9616 Villagesmith Way, Burke, VA 22015
Local realty services provided by:Better Homes and Gardens Real Estate Maturo
9616 Villagesmith Way,Burke, VA 22015
$975,000
- 5 Beds
- 4 Baths
- 3,534 sq. ft.
- Single family
- Pending
Listed by:kristina inglis
Office:exp realty, llc.
MLS#:VAFX2265392
Source:BRIGHTMLS
Price summary
- Price:$975,000
- Price per sq. ft.:$275.89
- Monthly HOA dues:$14.17
About this home
Welcome to this beautifully maintained, all brick, 5-bedroom, 3.5-bath home located in the highly desirable Cherry Run/Woodside Manor neighborhood of Burke. Offering over 3,000 square feet of living space, this home seamlessly blends timeless charm with thoughtful modern updates, all within a peaceful, tree-lined community.
The main level features formal living and dining rooms with elegant crown molding and gleaming hardwood floors, which extend into the kitchen and family room. The updated kitchen, renovated in 2010, includes quartz countertops and a Samsung induction stove, offering both functionality and style. Just off the kitchen is a warm and inviting family room anchored by a wood-burning fireplace—perfect for cozy nights or casual entertaining. French doors lead from the family room to a spacious deck, providing a tranquil outdoor setting for gatherings or simply relaxing among the greenery of the fully fenced back yard.
Upstairs, the home offers four generously sized bedrooms, each with large closets, and a fully updated hall bathroom. The primary suite provides a comfortable retreat with multiple closets, including a walk-in, as well as an updated en-suite bath featuring dual vanities and a walk-in shower with a new door and frame.
The finished lower level includes high ceilings, a large multipurpose room with a walk-up to the backyard, a separate fifth bedroom, and a full bathroom with a new vanity—making it ideal for guests, a home office, or an in-law suite. A laundry area with washer and dryer adds convenience.
Additional features include oil heat with the tank relocated indoors in the early 1990s and a sump pump with a backup battery for added peace of mind. This quiet and established community, known for its old-growth trees and walkable layout, offers access to parks, trails, shopping, and highly rated schools. Commuters will appreciate the home's location just 3 miles from the VRE station and 1.1 miles from the Pentagon bus stop at Rolling Valley Mall. For recreation, the Old Keene Mill Swim & Racquet Club and Burke Lake Park is less than a mile away!
This home offers a rare combination of space, comfort, and location in one of Burke's most sought-after neighborhoods. Don’t miss the opportunity to make it yours!
Contact an agent
Home facts
- Year built:1978
- Listing ID #:VAFX2265392
- Added:52 day(s) ago
- Updated:November 01, 2025 at 07:28 AM
Rooms and interior
- Bedrooms:5
- Total bathrooms:4
- Full bathrooms:3
- Half bathrooms:1
- Living area:3,534 sq. ft.
Heating and cooling
- Cooling:Central A/C
- Heating:Central, Oil
Structure and exterior
- Roof:Architectural Shingle
- Year built:1978
- Building area:3,534 sq. ft.
- Lot area:0.21 Acres
Schools
- High school:LAKE BRADDOCK SECONDARY SCHOOL
- Elementary school:CHERRY RUN
Utilities
- Water:Public
- Sewer:Public Sewer
Finances and disclosures
- Price:$975,000
- Price per sq. ft.:$275.89
- Tax amount:$10,598 (2025)
New listings near 9616 Villagesmith Way
- New
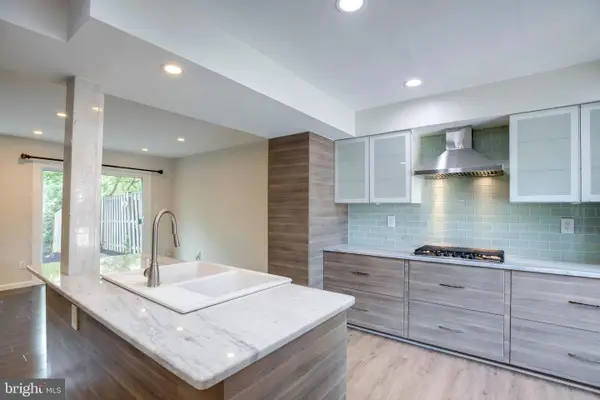 $569,000Active3 beds 3 baths1,232 sq. ft.
$569,000Active3 beds 3 baths1,232 sq. ft.9513 Burdett Rd, BURKE, VA 22015
MLS# VAFX2277380Listed by: MEGA REALTY & INVESTMENT INC - Coming Soon
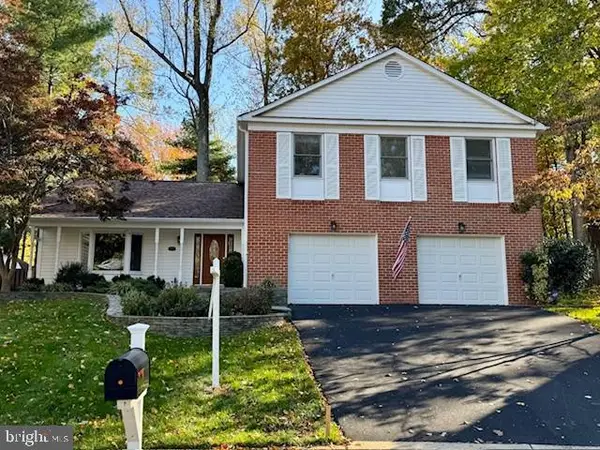 $965,000Coming Soon4 beds 4 baths
$965,000Coming Soon4 beds 4 baths9715 Church Way, BURKE, VA 22015
MLS# VAFX2263712Listed by: CORCORAN MCENEARNEY - New
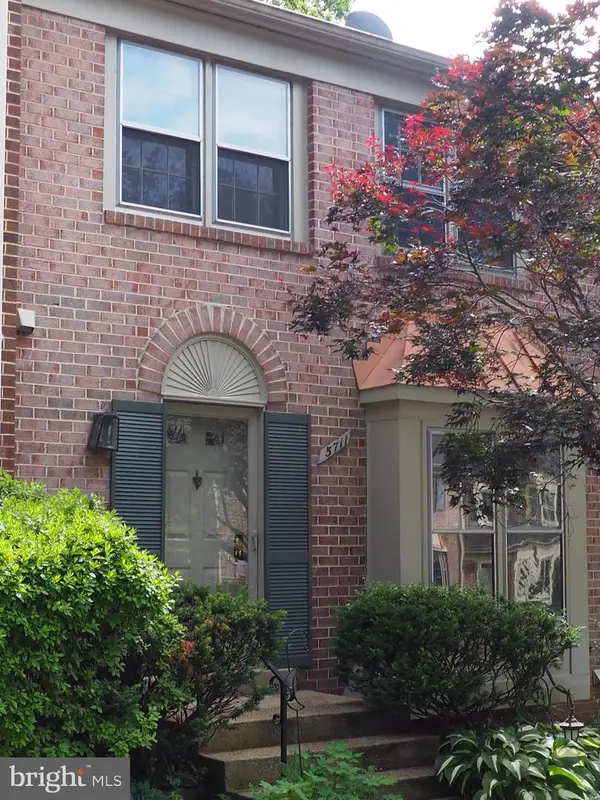 $629,000Active3 beds 4 baths1,440 sq. ft.
$629,000Active3 beds 4 baths1,440 sq. ft.5711 Crownleigh Ct, BURKE, VA 22015
MLS# VAFX2277332Listed by: FAIRFAX REALTY SELECT - Coming Soon
 $640,000Coming Soon3 beds 2 baths
$640,000Coming Soon3 beds 2 baths9323 Kite St, BURKE, VA 22015
MLS# VAFX2277196Listed by: KELLER WILLIAMS REALTY - Coming Soon
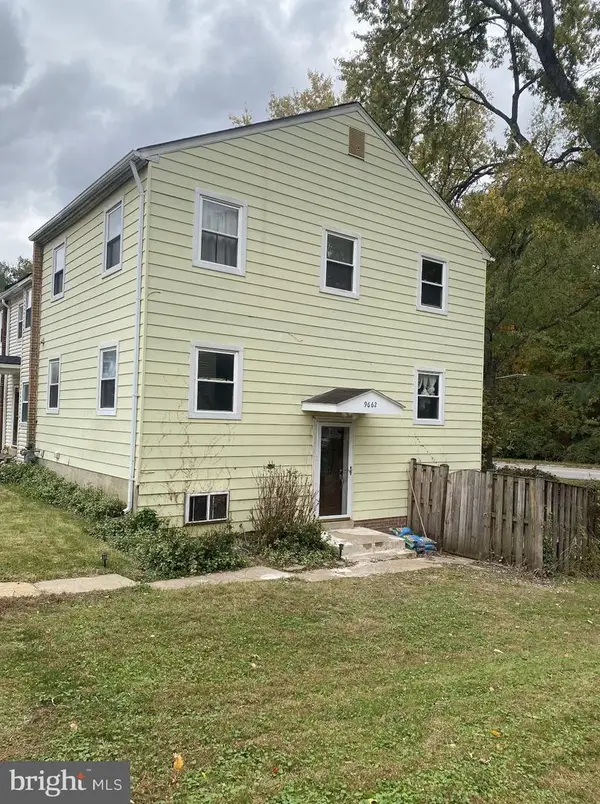 $595,000Coming Soon3 beds 4 baths
$595,000Coming Soon3 beds 4 baths9662 Westport Ln, BURKE, VA 22015
MLS# VAFX2277132Listed by: BKI GROUP, LLC. - Open Sat, 1 to 3pmNew
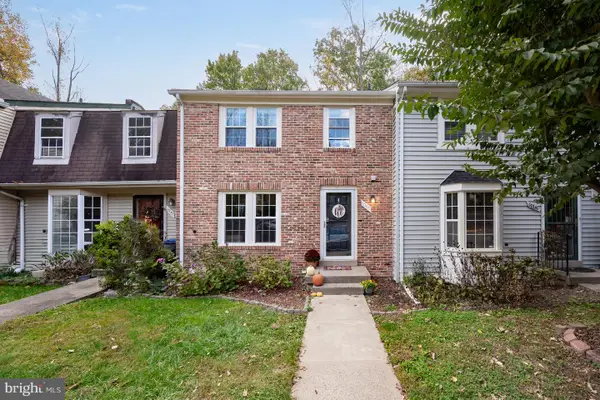 $630,000Active3 beds 4 baths2,203 sq. ft.
$630,000Active3 beds 4 baths2,203 sq. ft.10139 Wood Green Way, BURKE, VA 22015
MLS# VAFX2276448Listed by: EXP REALTY, LLC - Coming Soon
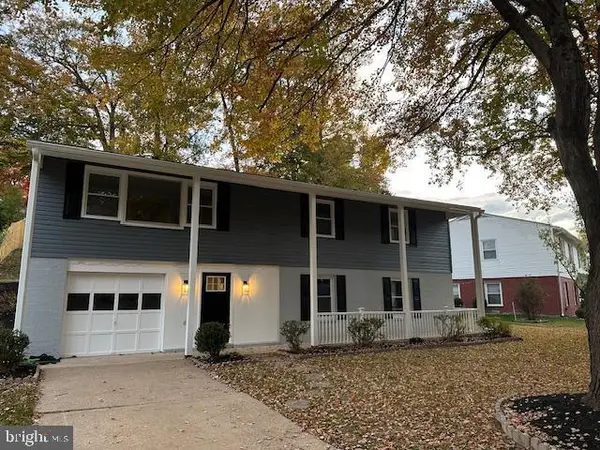 $879,990Coming Soon-- beds -- baths
$879,990Coming Soon-- beds -- baths9075 Andromeda Dr, BURKE, VA 22015
MLS# VAFX2276780Listed by: SAMSON PROPERTIES - Open Sat, 1 to 3pmNew
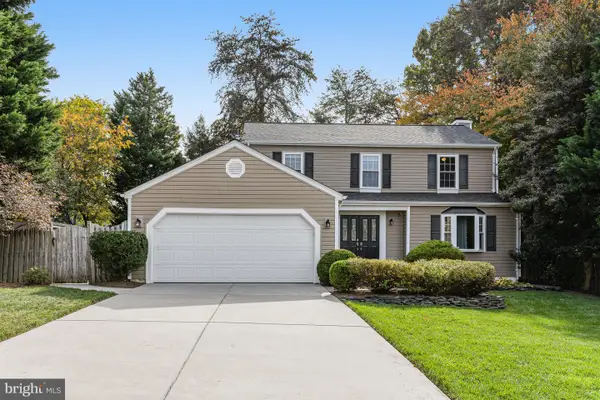 $918,000Active4 beds 3 baths2,309 sq. ft.
$918,000Active4 beds 3 baths2,309 sq. ft.9515 Debra Spradlin Ct, BURKE, VA 22015
MLS# VAFX2276280Listed by: LONG & FOSTER REAL ESTATE, INC. 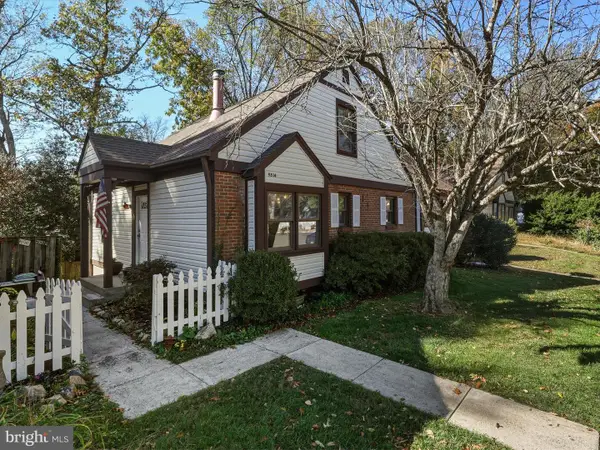 $600,000Pending4 beds 3 baths1,920 sq. ft.
$600,000Pending4 beds 3 baths1,920 sq. ft.9816 Pebble Weigh Ct, BURKE, VA 22015
MLS# VAFX2262668Listed by: PEARSON SMITH REALTY, LLC- Coming SoonOpen Sat, 1 to 3pm
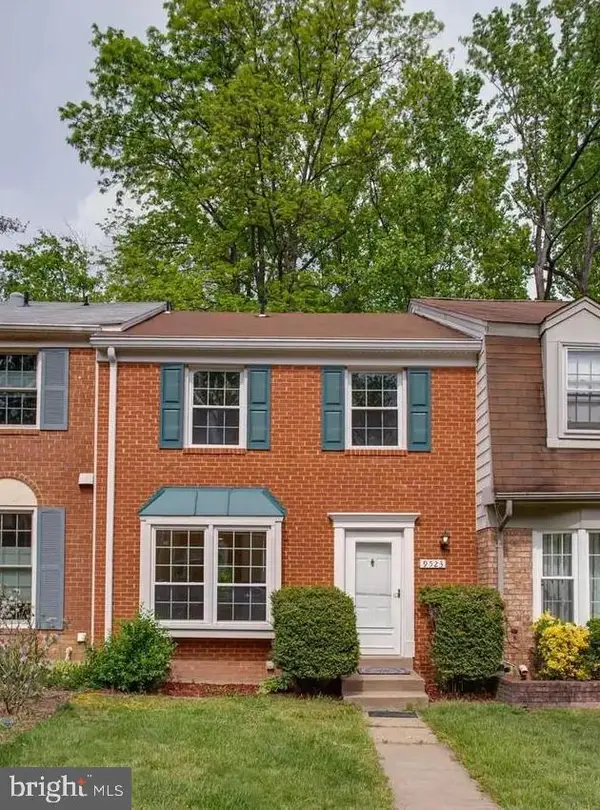 $624,900Coming Soon3 beds 4 baths
$624,900Coming Soon3 beds 4 baths9523 Cherry Oak Ct, BURKE, VA 22015
MLS# VAFX2276052Listed by: REAL BROKER, LLC
