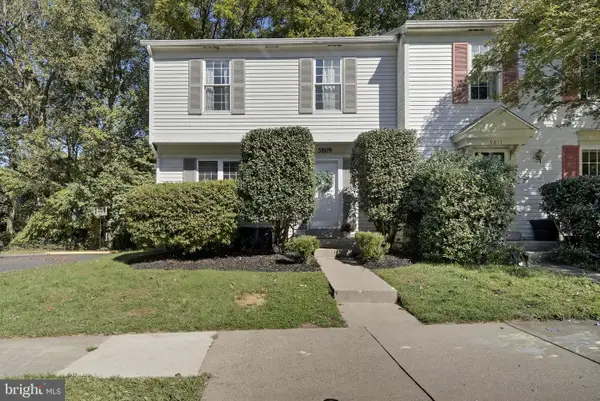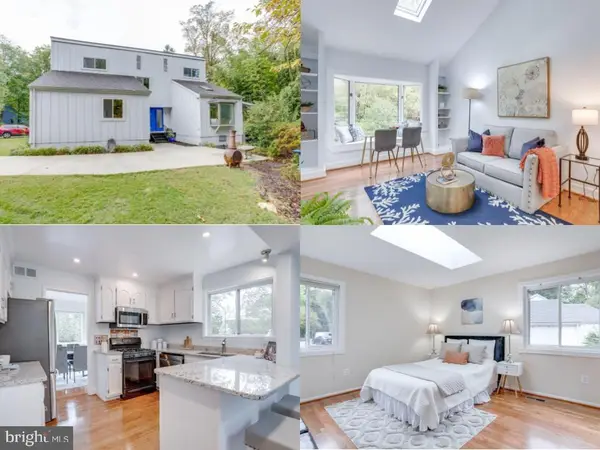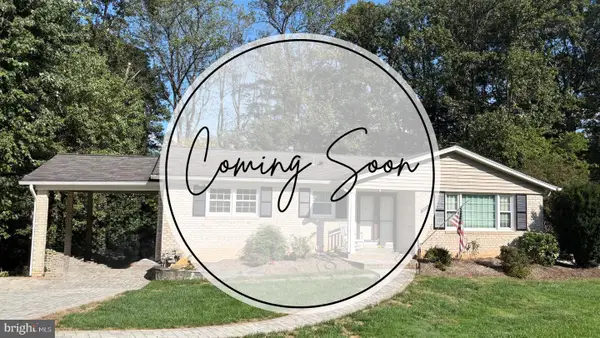5702 Mason Bluff Dr, Burke, VA 22015
Local realty services provided by:Better Homes and Gardens Real Estate Maturo
5702 Mason Bluff Dr,Burke, VA 22015
$550,000
- 3 Beds
- 3 Baths
- 1,680 sq. ft.
- Townhouse
- Active
Listed by:ria k dougherty
Office:ttr sothebys international realty
MLS#:VAFX2268988
Source:BRIGHTMLS
Price summary
- Price:$550,000
- Price per sq. ft.:$327.38
- Monthly HOA dues:$91.67
About this home
Nestled in the sought-after Burke Overlook community, this charming Colonial townhouse combines comfort, functionality, and convenience. Featuring a Primary bedroom and two additional bedrooms, along with two and a half baths, this lovely, well-kept home is ideal for daily living and ready for your personal touch to make it truly yours. The entryway provides immediate access to a coat closet and powder room. The kitchen features new stainless steel appliances replaced in 2024, granite countertops, and a bay window with wooded views—an inviting spot to enjoy breakfast—while the formal dining room, accented with chair molding and a chandelier, flows seamlessly into the living room. From here, step out onto the deck and take in the serene wooded backdrop. Upstairs, the Primary bedroom welcomes you through double doors and features cathedral ceilings and a private ensuite bathroom. Two additional bedrooms share a full bathroom, completing this level. Convenient attic access with pull-down stairs is also located in the hallway, along with a linen closet. The lower level serves as the heart of the home, highlighted by a cozy fireplace—perfect for chilly evenings or quiet nights in. A bonus room provides flexible space for a home office, playroom, or a fourth bedroom. New washer and dryer installed in 2024, and ample storage room, enhancing convenience. This townhouse offers ample potential for improvement, allowing you to transform it into your dream home. Outside, the low-maintenance lot lets you spend more time enjoying your home and less time on upkeep. Assigned parking for two vehicles ensures ease, and the welcoming Burke Overlook community offers a friendly neighborhood atmosphere. With a low HOA, proximity to shopping, Metro, and VRE, and located in the desirable Lake Braddock High School pyramid, it's an opportunity you won’t want to miss.
Contact an agent
Home facts
- Year built:1987
- Listing ID #:VAFX2268988
- Added:1 day(s) ago
- Updated:October 12, 2025 at 01:35 PM
Rooms and interior
- Bedrooms:3
- Total bathrooms:3
- Full bathrooms:2
- Half bathrooms:1
- Living area:1,680 sq. ft.
Heating and cooling
- Cooling:Ceiling Fan(s), Central A/C, Heat Pump(s)
- Heating:Electric, Heat Pump(s)
Structure and exterior
- Year built:1987
- Building area:1,680 sq. ft.
- Lot area:0.04 Acres
Schools
- High school:LAKE BRADDOCK
- Middle school:LAKE BRADDOCK SECONDARY SCHOOL
- Elementary school:WHITE OAKS
Utilities
- Water:Public
- Sewer:Public Sewer
Finances and disclosures
- Price:$550,000
- Price per sq. ft.:$327.38
- Tax amount:$6,318 (2025)
New listings near 5702 Mason Bluff Dr
- Coming Soon
 $800,000Coming Soon4 beds 3 baths
$800,000Coming Soon4 beds 3 baths9438 Wallingford Dr, BURKE, VA 22015
MLS# VAFX2274096Listed by: EXP REALTY, LLC - Coming SoonOpen Sat, 2 to 4pm
 $569,670Coming Soon3 beds 3 baths
$569,670Coming Soon3 beds 3 baths5809 Wood Poppy Ct, BURKE, VA 22015
MLS# VAFX2273454Listed by: COMPASS - Coming Soon
 $900,000Coming Soon4 beds 3 baths
$900,000Coming Soon4 beds 3 baths9104 Parliament Dr, BURKE, VA 22015
MLS# VAFX2273252Listed by: EXP REALTY, LLC - Coming Soon
 $850,000Coming Soon4 beds 4 baths
$850,000Coming Soon4 beds 4 baths5947 New England Woods Dr, BURKE, VA 22015
MLS# VAFX2273234Listed by: KW METRO CENTER - Open Sun, 1 to 4pmNew
 $849,888Active5 beds 3 baths2,480 sq. ft.
$849,888Active5 beds 3 baths2,480 sq. ft.5502 Saddlebrook Ct, BURKE, VA 22015
MLS# VAFX2260588Listed by: EXP REALTY LLC - New
 $315,000Active1 beds 1 baths945 sq. ft.
$315,000Active1 beds 1 baths945 sq. ft.5932 Cove Landing Rd #101, BURKE, VA 22015
MLS# VAFX2270034Listed by: COMPASS - Coming Soon
 $794,900Coming Soon4 beds 3 baths
$794,900Coming Soon4 beds 3 baths6801 Houndmaster Rd, SPRINGFIELD, VA 22152
MLS# VAFX2272798Listed by: KW UNITED - Open Sun, 1 to 4pmNew
 $575,000Active3 beds 4 baths1,320 sq. ft.
$575,000Active3 beds 4 baths1,320 sq. ft.6108 Pond Lily Ct, BURKE, VA 22015
MLS# VAFX2272896Listed by: WEICHERT, REALTORS - New
 $850,000Active4 beds 4 baths2,729 sq. ft.
$850,000Active4 beds 4 baths2,729 sq. ft.5613 Mount Burnside Way, BURKE, VA 22015
MLS# VAFX2273212Listed by: BERKSHIRE HATHAWAY HOMESERVICES PENFED REALTY
