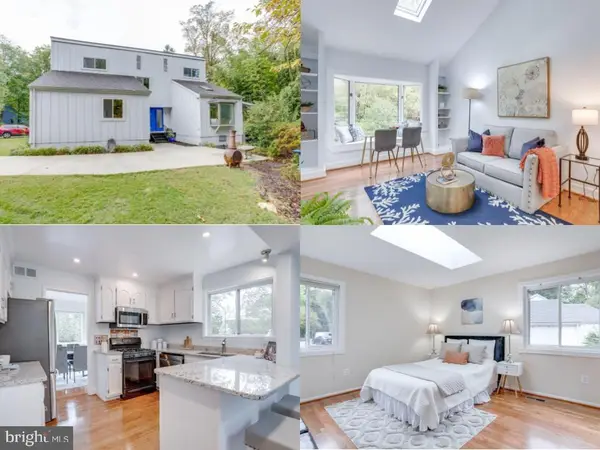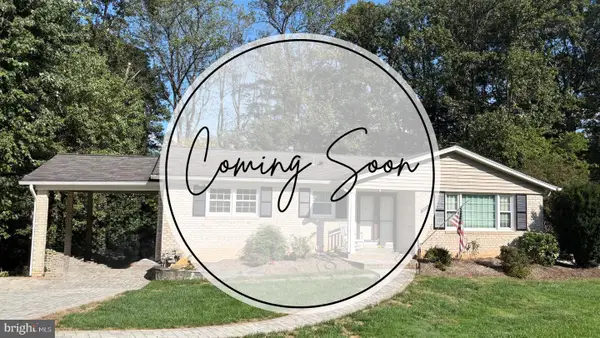5809 Wood Poppy Ct, Burke, VA 22015
Local realty services provided by:Better Homes and Gardens Real Estate Reserve
5809 Wood Poppy Ct,Burke, VA 22015
$569,670
- 3 Beds
- 3 Baths
- - sq. ft.
- Townhouse
- Coming Soon
Upcoming open houses
- Sat, Oct 1802:00 pm - 04:00 pm
- Sun, Oct 1902:00 pm - 04:00 pm
Listed by:lauren breslaw
Office:compass
MLS#:VAFX2273454
Source:BRIGHTMLS
Price summary
- Price:$569,670
- Monthly HOA dues:$106.33
About this home
End unit townhome in the highly sought-after Burke Centre community with modern updates and smart living space. The renovated kitchen features granite countertops, stainless steel appliances, and an island that opens to the formal dining room. From the dining room, step outside to a fully fenced backyard with a large deck—perfect for entertaining—plus a patio ideal for a fire pit and grill. Luxury vinyl plank flooring flows throughout the main level. Upstairs, the primary suite boasts its own private bath, while two additional spacious bedrooms share an updated hall bathroom. The finished basement offers vinyl plank flooring and a versatile recreation space. The home is within walking distance of the Burke Farmer's Market and Burke Centre's amazing amenities. The community has 5 pools, tot lots, walking paths, tennis and basketball courts, and a Community Center with party room. Conveniently located with quick access to schools, shopping, restaurants, Burke Lake Park, Bunnyman Brewery, the VRE, an express bus to the Pentagon, and major roads like Fairfax County Parkway and 495.
Contact an agent
Home facts
- Year built:1979
- Listing ID #:VAFX2273454
- Added:1 day(s) ago
- Updated:October 12, 2025 at 01:35 PM
Rooms and interior
- Bedrooms:3
- Total bathrooms:3
- Full bathrooms:2
- Half bathrooms:1
Heating and cooling
- Cooling:Central A/C
- Heating:Electric, Heat Pump(s)
Structure and exterior
- Year built:1979
Schools
- High school:ROBINSON SECONDARY SCHOOL
- Middle school:ROBINSON SECONDARY SCHOOL
- Elementary school:TERRA CENTRE
Utilities
- Water:Public
- Sewer:Public Sewer
Finances and disclosures
- Price:$569,670
- Tax amount:$6,171 (2025)
New listings near 5809 Wood Poppy Ct
- New
 $550,000Active3 beds 3 baths1,680 sq. ft.
$550,000Active3 beds 3 baths1,680 sq. ft.5702 Mason Bluff Dr, BURKE, VA 22015
MLS# VAFX2268988Listed by: TTR SOTHEBYS INTERNATIONAL REALTY - Coming Soon
 $800,000Coming Soon4 beds 3 baths
$800,000Coming Soon4 beds 3 baths9438 Wallingford Dr, BURKE, VA 22015
MLS# VAFX2274096Listed by: EXP REALTY, LLC - Coming Soon
 $900,000Coming Soon4 beds 3 baths
$900,000Coming Soon4 beds 3 baths9104 Parliament Dr, BURKE, VA 22015
MLS# VAFX2273252Listed by: EXP REALTY, LLC - Coming Soon
 $850,000Coming Soon4 beds 4 baths
$850,000Coming Soon4 beds 4 baths5947 New England Woods Dr, BURKE, VA 22015
MLS# VAFX2273234Listed by: KW METRO CENTER - Open Sun, 1 to 4pmNew
 $849,888Active5 beds 3 baths2,480 sq. ft.
$849,888Active5 beds 3 baths2,480 sq. ft.5502 Saddlebrook Ct, BURKE, VA 22015
MLS# VAFX2260588Listed by: EXP REALTY LLC - New
 $315,000Active1 beds 1 baths945 sq. ft.
$315,000Active1 beds 1 baths945 sq. ft.5932 Cove Landing Rd #101, BURKE, VA 22015
MLS# VAFX2270034Listed by: COMPASS - Coming Soon
 $794,900Coming Soon4 beds 3 baths
$794,900Coming Soon4 beds 3 baths6801 Houndmaster Rd, SPRINGFIELD, VA 22152
MLS# VAFX2272798Listed by: KW UNITED - Open Sun, 1 to 4pmNew
 $575,000Active3 beds 4 baths1,320 sq. ft.
$575,000Active3 beds 4 baths1,320 sq. ft.6108 Pond Lily Ct, BURKE, VA 22015
MLS# VAFX2272896Listed by: WEICHERT, REALTORS - New
 $850,000Active4 beds 4 baths2,729 sq. ft.
$850,000Active4 beds 4 baths2,729 sq. ft.5613 Mount Burnside Way, BURKE, VA 22015
MLS# VAFX2273212Listed by: BERKSHIRE HATHAWAY HOMESERVICES PENFED REALTY
