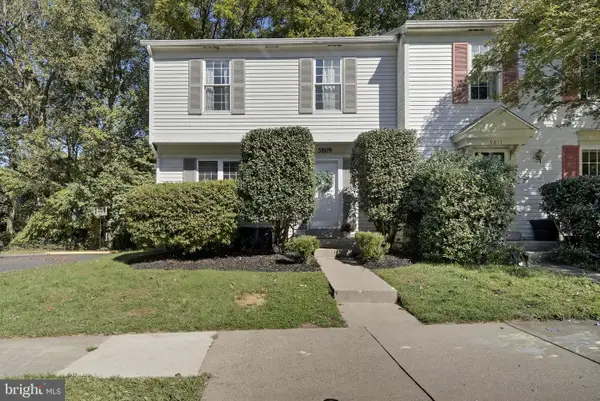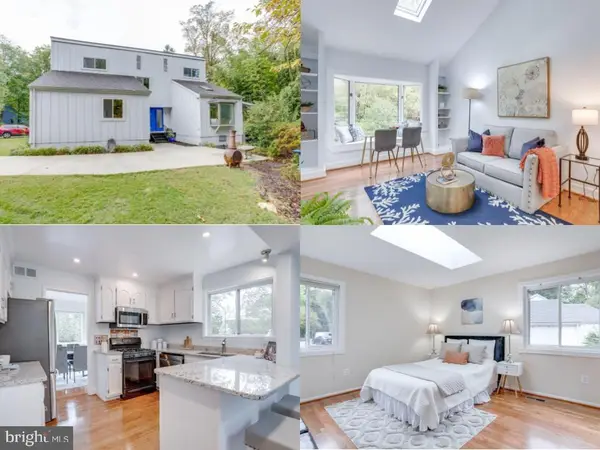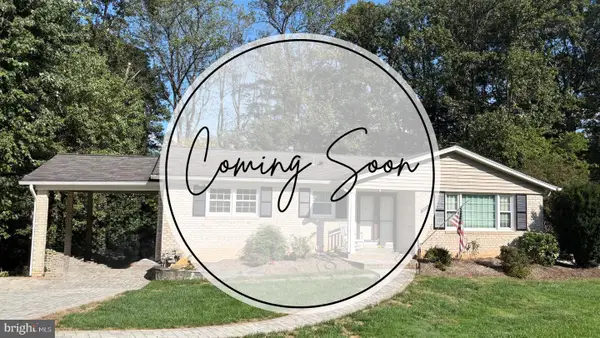9104 Parliament Dr, Burke, VA 22015
Local realty services provided by:Better Homes and Gardens Real Estate Premier
Listed by:james w nellis ii
Office:exp realty, llc.
MLS#:VAFX2273252
Source:BRIGHTMLS
Price summary
- Price:$900,000
- Monthly HOA dues:$13.33
About this home
Welcome to Your Storybook Retreat on Parliament Drive
Tucked within the trees on a quiet stretch of Parliament Drive, this brick-front colonial is where luxury meets whimsy — a place where privacy feels poetic and every season writes a new chapter.
Beyond the timeless façade, sunlight dances across gleaming hardwood floors, leading you into a chef-inspired kitchen designed for both elegance and ease. Step out onto the sun-dappled deck, where mornings are wrapped in birdsong and evenings feel dipped in golden light.
Upstairs, four gracious bedrooms offer room for daydreams and downtime — from a peaceful primary suite to your own cozy reading nook or creative studio.
Downstairs, the walk-out lower level invites your imagination: a gallery for your passions, a cinematic lounge, or a serene spa escape.
Surrounded by towering trees and lush serenity, yet moments from trails, boutiques, and commuter routes, this is more than a home — it’s your private woodland sanctuary, where charm and comfort live happily ever after.
Contact an agent
Home facts
- Year built:1979
- Listing ID #:VAFX2273252
- Added:2 day(s) ago
- Updated:October 12, 2025 at 01:35 PM
Rooms and interior
- Bedrooms:4
- Total bathrooms:3
- Full bathrooms:2
- Half bathrooms:1
Heating and cooling
- Cooling:Ceiling Fan(s), Central A/C
- Heating:90% Forced Air, Central, Natural Gas
Structure and exterior
- Roof:Composite
- Year built:1979
Schools
- High school:LAKE BRADDOCK SECONDARY SCHOOL
- Middle school:LAKE BRADDOCK SECONDARY SCHOOL
- Elementary school:RAVENSWORTH
Utilities
- Water:Public
- Sewer:Public Septic
Finances and disclosures
- Price:$900,000
- Tax amount:$11,328 (2025)
New listings near 9104 Parliament Dr
- New
 $550,000Active3 beds 3 baths1,680 sq. ft.
$550,000Active3 beds 3 baths1,680 sq. ft.5702 Mason Bluff Dr, BURKE, VA 22015
MLS# VAFX2268988Listed by: TTR SOTHEBYS INTERNATIONAL REALTY - Coming Soon
 $800,000Coming Soon4 beds 3 baths
$800,000Coming Soon4 beds 3 baths9438 Wallingford Dr, BURKE, VA 22015
MLS# VAFX2274096Listed by: EXP REALTY, LLC - Coming SoonOpen Sat, 2 to 4pm
 $569,670Coming Soon3 beds 3 baths
$569,670Coming Soon3 beds 3 baths5809 Wood Poppy Ct, BURKE, VA 22015
MLS# VAFX2273454Listed by: COMPASS - Coming Soon
 $850,000Coming Soon4 beds 4 baths
$850,000Coming Soon4 beds 4 baths5947 New England Woods Dr, BURKE, VA 22015
MLS# VAFX2273234Listed by: KW METRO CENTER - Open Sun, 1 to 4pmNew
 $849,888Active5 beds 3 baths2,480 sq. ft.
$849,888Active5 beds 3 baths2,480 sq. ft.5502 Saddlebrook Ct, BURKE, VA 22015
MLS# VAFX2260588Listed by: EXP REALTY LLC - New
 $315,000Active1 beds 1 baths945 sq. ft.
$315,000Active1 beds 1 baths945 sq. ft.5932 Cove Landing Rd #101, BURKE, VA 22015
MLS# VAFX2270034Listed by: COMPASS - Coming Soon
 $794,900Coming Soon4 beds 3 baths
$794,900Coming Soon4 beds 3 baths6801 Houndmaster Rd, SPRINGFIELD, VA 22152
MLS# VAFX2272798Listed by: KW UNITED - Open Sun, 1 to 4pmNew
 $575,000Active3 beds 4 baths1,320 sq. ft.
$575,000Active3 beds 4 baths1,320 sq. ft.6108 Pond Lily Ct, BURKE, VA 22015
MLS# VAFX2272896Listed by: WEICHERT, REALTORS - New
 $850,000Active4 beds 4 baths2,729 sq. ft.
$850,000Active4 beds 4 baths2,729 sq. ft.5613 Mount Burnside Way, BURKE, VA 22015
MLS# VAFX2273212Listed by: BERKSHIRE HATHAWAY HOMESERVICES PENFED REALTY
