6281 Timarron Cove Ln, Burke, VA 22015
Local realty services provided by:Better Homes and Gardens Real Estate Cassidon Realty
6281 Timarron Cove Ln,Burke, VA 22015
$1,275,000
- 5 Beds
- 5 Baths
- 5,400 sq. ft.
- Single family
- Pending
Listed by:bruce a tyburski
Office:redfin corporation
MLS#:VAFX2266368
Source:BRIGHTMLS
Price summary
- Price:$1,275,000
- Price per sq. ft.:$236.11
- Monthly HOA dues:$68.33
About this home
Welcome to this beautiful 5-bedroom brick-front home in Timarron! This spacious residence offers over 4,000 sq. ft. of living space across three fully finished levels. Step inside the welcoming two-story foyer and immediately notice the custom hand-painted mural—a unique work of art that sets this home apart. Throughout the home, several walls feature hand-painted finishes, not wallpaper, offering a one-of-a-kind touch.
The main level boasts elegant formal living and dining rooms, perfect for entertaining. The gourmet eat-in kitchen is a chef’s dream with stainless steel appliances, granite counters, a Viking range/oven, cooktop and plenty of space for casual dining. Just off the kitchen, the large family room features a dramatic stone-surround gas fireplace. A bright and airy office/library, along with hardwood floors, crown molding, and chair rail accents, complete the main level.
Upstairs, the luxurious primary suite showcases vaulted ceilings, two walk-in closets, and a spa-like bath with dual vanities, a soaking tub, and separate shower. Two bedrooms share a Jack-and-Jill bath, while the fourth bedroom is served by a hall bath.
The fully finished lower level includes a spacious rec room with European hardwood floors, bonus rooms, a full bath, and walk-out areaway access. Outside, enjoy the beautifully landscaped and fully fenced backyard with a large patio—perfect for gatherings and relaxation.
Recent updates include a newer roof (2021), HVAC systems (2020), and hot water heater (2021). Ideally located just minutes to both VRE stations, commuter lots, Burke Lake Park, shopping, and dining.
Contact an agent
Home facts
- Year built:2000
- Listing ID #:VAFX2266368
- Added:45 day(s) ago
- Updated:October 26, 2025 at 07:30 AM
Rooms and interior
- Bedrooms:5
- Total bathrooms:5
- Full bathrooms:4
- Half bathrooms:1
- Living area:5,400 sq. ft.
Heating and cooling
- Cooling:Central A/C
- Heating:Forced Air, Natural Gas
Structure and exterior
- Year built:2000
- Building area:5,400 sq. ft.
- Lot area:0.36 Acres
Schools
- High school:LAKE BRADDOCK
- Middle school:LAKE BRADDOCK SECONDARY SCHOOL
- Elementary school:CHERRY RUN
Utilities
- Water:Public
- Sewer:Public Septic
Finances and disclosures
- Price:$1,275,000
- Price per sq. ft.:$236.11
- Tax amount:$13,705 (2025)
New listings near 6281 Timarron Cove Ln
- Open Sat, 1 to 3pmNew
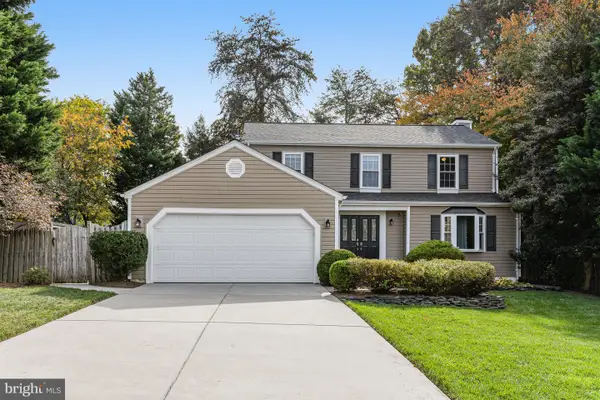 $918,000Active4 beds 3 baths2,309 sq. ft.
$918,000Active4 beds 3 baths2,309 sq. ft.9515 Debra Spradlin Ct, BURKE, VA 22015
MLS# VAFX2276280Listed by: LONG & FOSTER REAL ESTATE, INC. 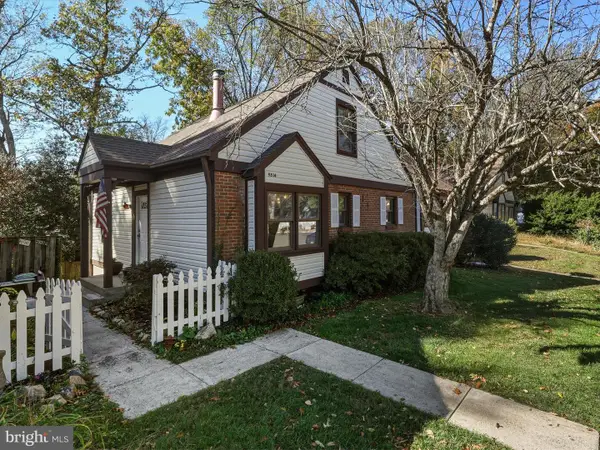 $600,000Pending4 beds 3 baths1,920 sq. ft.
$600,000Pending4 beds 3 baths1,920 sq. ft.9816 Pebble Weigh Ct, BURKE, VA 22015
MLS# VAFX2262668Listed by: PEARSON SMITH REALTY, LLC- Coming Soon
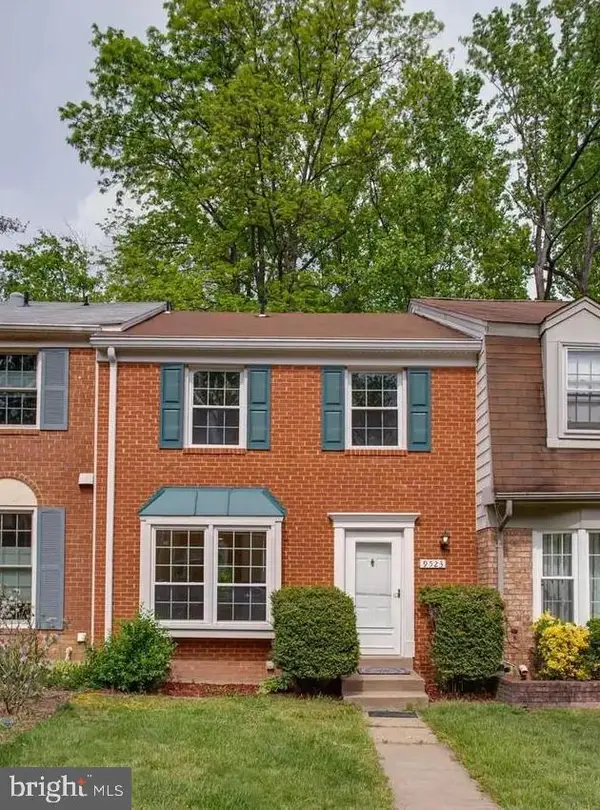 $624,900Coming Soon3 beds 4 baths
$624,900Coming Soon3 beds 4 baths9523 Cherry Oak Ct, BURKE, VA 22015
MLS# VAFX2276052Listed by: REAL BROKER, LLC - New
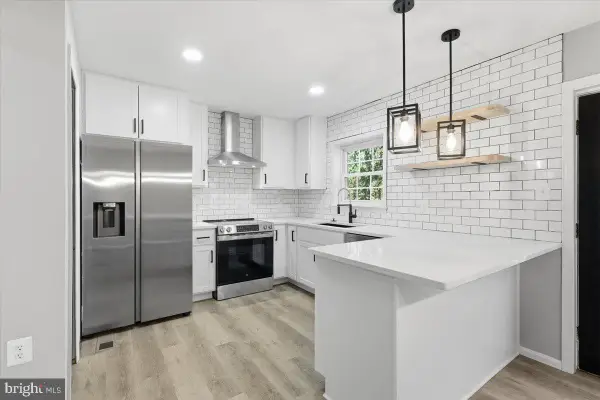 $599,900Active3 beds 4 baths2,016 sq. ft.
$599,900Active3 beds 4 baths2,016 sq. ft.5714 Mason Bluff Dr, BURKE, VA 22015
MLS# VAFX2276248Listed by: ANR REALTY, LLC 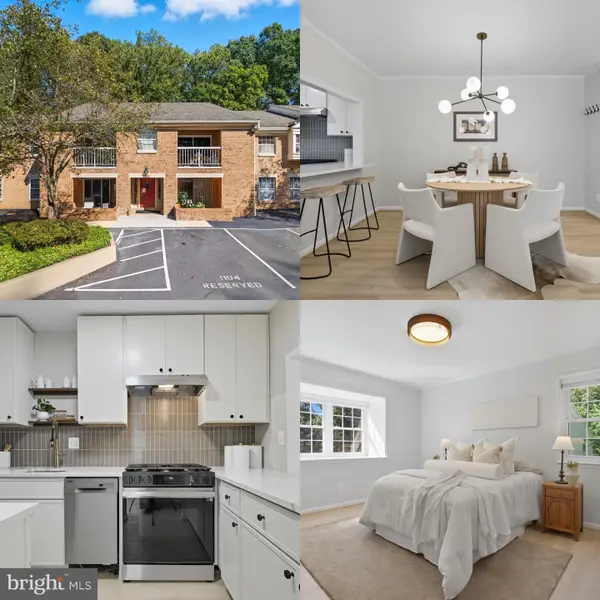 $410,000Pending3 beds 2 baths1,079 sq. ft.
$410,000Pending3 beds 2 baths1,079 sq. ft.5811 Cove Landing Rd #301, BURKE, VA 22015
MLS# VAFX2276330Listed by: KEY HOME SALES AND MANAGEMENT- Coming Soon
 $699,900Coming Soon3 beds 4 baths
$699,900Coming Soon3 beds 4 baths8852 Eagle Rock Ln, SPRINGFIELD, VA 22153
MLS# VAFX2276034Listed by: JOBIN REALTY 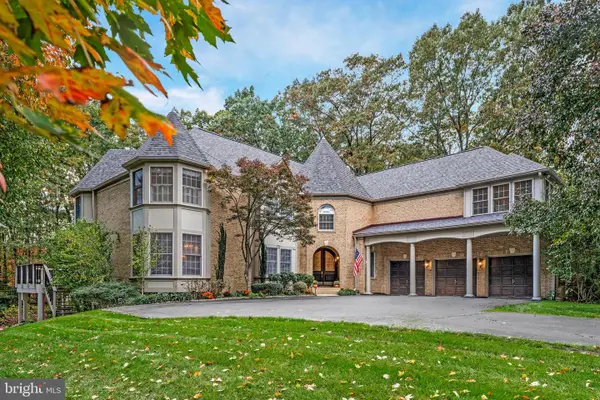 $1,725,000Pending5 beds 6 baths8,165 sq. ft.
$1,725,000Pending5 beds 6 baths8,165 sq. ft.6507 Burke Woods Dr, BURKE, VA 22015
MLS# VAFX2275470Listed by: KELLER WILLIAMS REALTY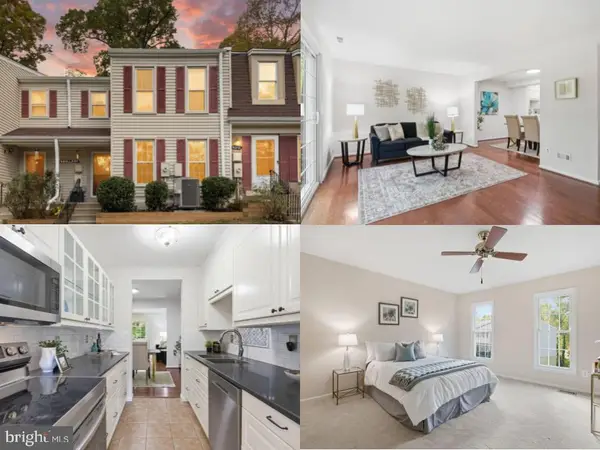 $450,000Pending3 beds 3 baths1,656 sq. ft.
$450,000Pending3 beds 3 baths1,656 sq. ft.6311 Fenestra Ct #137b, BURKE, VA 22015
MLS# VAFX2270144Listed by: EXP REALTY LLC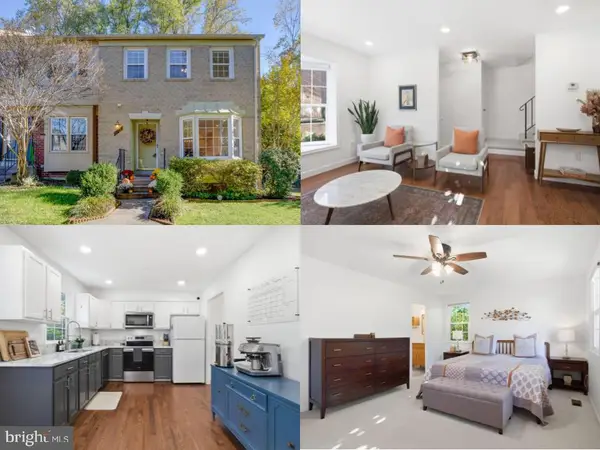 $624,888Pending3 beds 4 baths1,900 sq. ft.
$624,888Pending3 beds 4 baths1,900 sq. ft.9769 High Water Ct, BURKE, VA 22015
MLS# VAFX2275516Listed by: EXP REALTY LLC- Coming SoonOpen Sat, 12 to 3pm
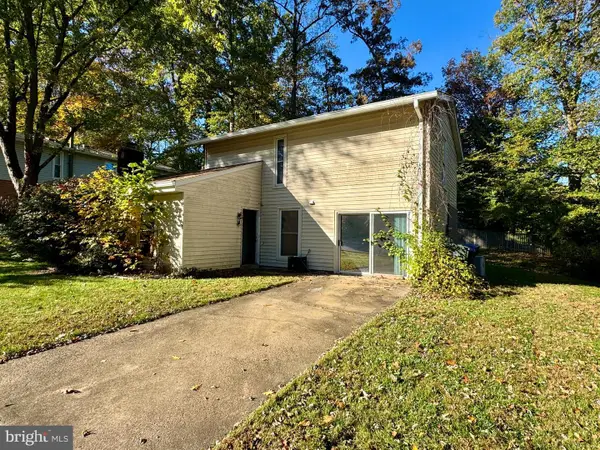 $499,900Coming Soon3 beds 1 baths
$499,900Coming Soon3 beds 1 baths6214 Garretson St, BURKE, VA 22015
MLS# VAFX2275606Listed by: KELLER WILLIAMS CAPITAL PROPERTIES
