6311 Fenestra Ct #137b, Burke, VA 22015
Local realty services provided by:Better Homes and Gardens Real Estate Cassidon Realty
6311 Fenestra Ct #137b,Burke, VA 22015
$450,000
- 3 Beds
- 3 Baths
- 1,656 sq. ft.
- Townhouse
- Pending
Listed by:nathan arnold
Office:exp realty llc.
MLS#:VAFX2270144
Source:BRIGHTMLS
Price summary
- Price:$450,000
- Price per sq. ft.:$271.74
About this home
Wonderful Updated Home in Keene Mill Woods! Welcome to your new home in the heart of Keene Mill Woods! This beautifully updated three-level condo-townhouse features 3 bedrooms and 2.5 bathrooms, offering plenty of space for comfortable living. You’ll love the fresh updates throughout the home — move right in and start enjoying your new space! The main level has an open, welcoming layout perfect for relaxing or entertaining friends, while the upper level provides cozy bedrooms and updated bathrooms for everyone to enjoy. The location couldn’t be better! You’re just steps away from two shopping centers, with restaurants, coffee shops, and stores right around the corner. Need groceries? Whole Foods and Giant are just a short drive away. When it’s time to unwind, head over to Burke Lake Park — a local favorite for beautiful walking trails, picnics, and even boating or fishing. Commuting is easy too, with nearby access to the Burke Centre VRE, Fairfax County Parkway, I-495, Metro bus stops, and a convenient HOV commuter lot just minutes away. Families will appreciate being in the highly rated Lake Braddock school district, including White Oaks Elementary and Lake Braddock Secondary School. If you’re looking for a home that combines comfort, convenience, and community, this one is truly a gem. Come see why so many love calling Keene Mill Woods home!
Contact an agent
Home facts
- Year built:1976
- Listing ID #:VAFX2270144
- Added:8 day(s) ago
- Updated:November 01, 2025 at 07:28 AM
Rooms and interior
- Bedrooms:3
- Total bathrooms:3
- Full bathrooms:2
- Half bathrooms:1
- Living area:1,656 sq. ft.
Heating and cooling
- Cooling:Central A/C
- Heating:Electric, Heat Pump(s)
Structure and exterior
- Year built:1976
- Building area:1,656 sq. ft.
Schools
- High school:LAKE BRADDOCK
- Middle school:LAKE BRADDOCK SECONDARY SCHOOL
- Elementary school:WHITE OAKS
Utilities
- Water:Public
- Sewer:Public Sewer
Finances and disclosures
- Price:$450,000
- Price per sq. ft.:$271.74
- Tax amount:$4,715 (2025)
New listings near 6311 Fenestra Ct #137b
- New
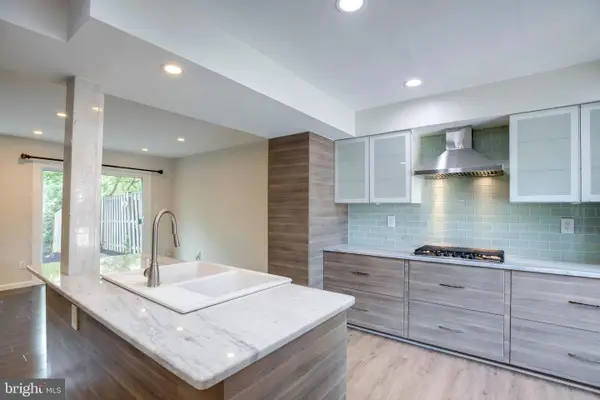 $569,000Active3 beds 3 baths1,232 sq. ft.
$569,000Active3 beds 3 baths1,232 sq. ft.9513 Burdett Rd, BURKE, VA 22015
MLS# VAFX2277380Listed by: MEGA REALTY & INVESTMENT INC - Coming Soon
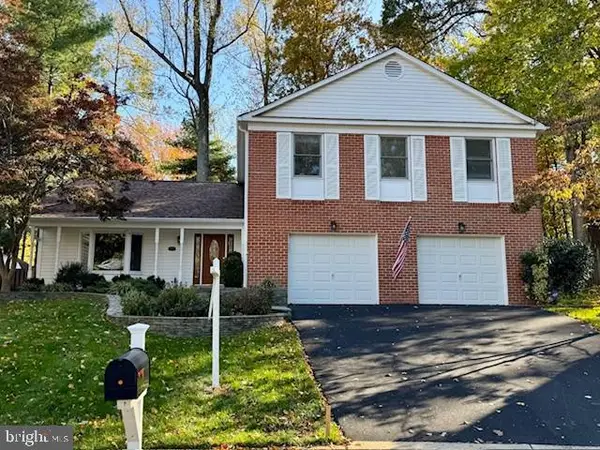 $965,000Coming Soon4 beds 4 baths
$965,000Coming Soon4 beds 4 baths9715 Church Way, BURKE, VA 22015
MLS# VAFX2263712Listed by: CORCORAN MCENEARNEY - New
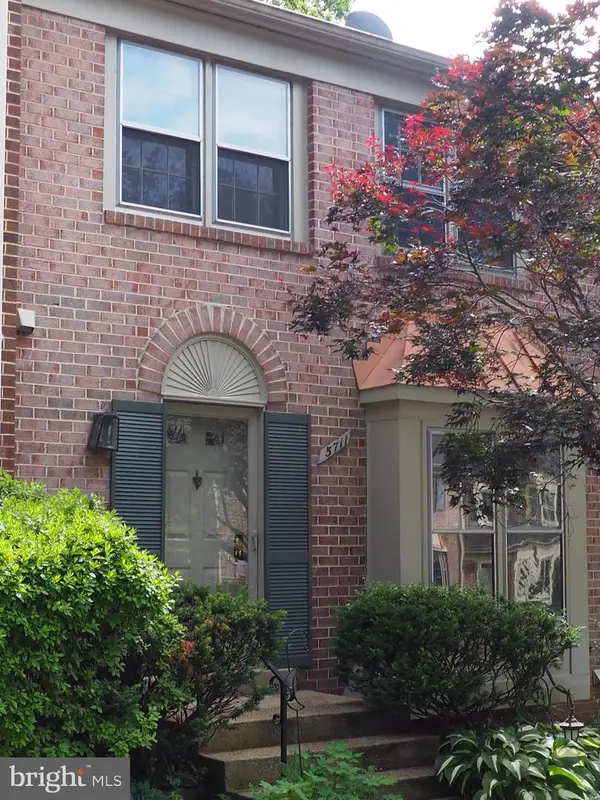 $629,000Active3 beds 4 baths1,440 sq. ft.
$629,000Active3 beds 4 baths1,440 sq. ft.5711 Crownleigh Ct, BURKE, VA 22015
MLS# VAFX2277332Listed by: FAIRFAX REALTY SELECT - Coming Soon
 $640,000Coming Soon3 beds 2 baths
$640,000Coming Soon3 beds 2 baths9323 Kite St, BURKE, VA 22015
MLS# VAFX2277196Listed by: KELLER WILLIAMS REALTY - Coming Soon
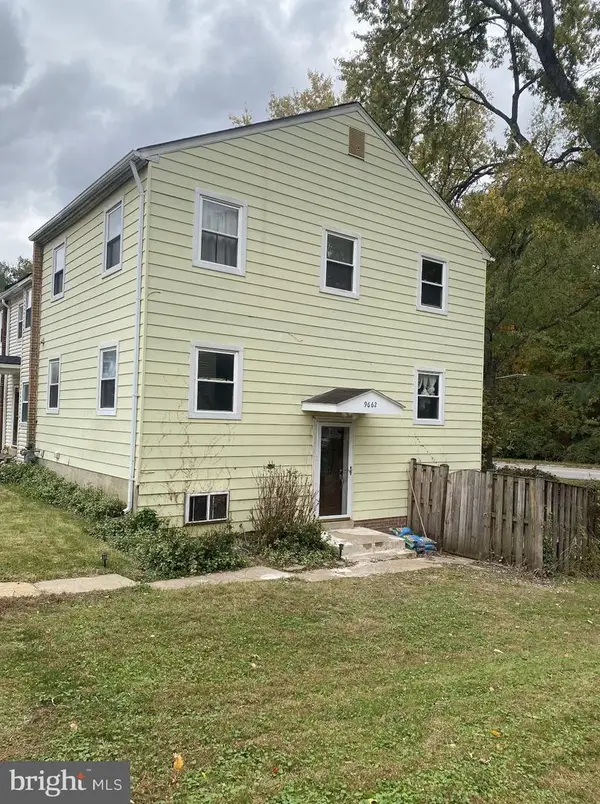 $595,000Coming Soon3 beds 4 baths
$595,000Coming Soon3 beds 4 baths9662 Westport Ln, BURKE, VA 22015
MLS# VAFX2277132Listed by: BKI GROUP, LLC. - Open Sat, 1 to 3pmNew
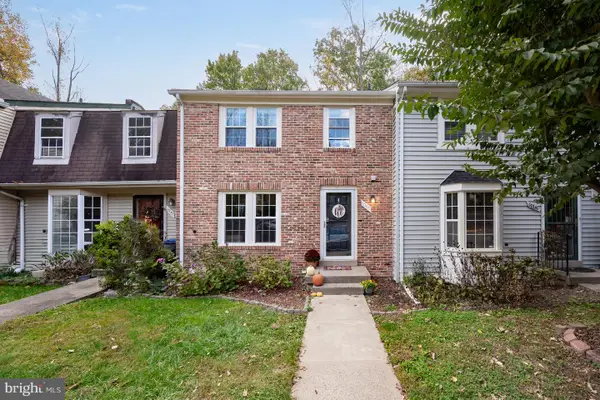 $630,000Active3 beds 4 baths2,203 sq. ft.
$630,000Active3 beds 4 baths2,203 sq. ft.10139 Wood Green Way, BURKE, VA 22015
MLS# VAFX2276448Listed by: EXP REALTY, LLC - Coming Soon
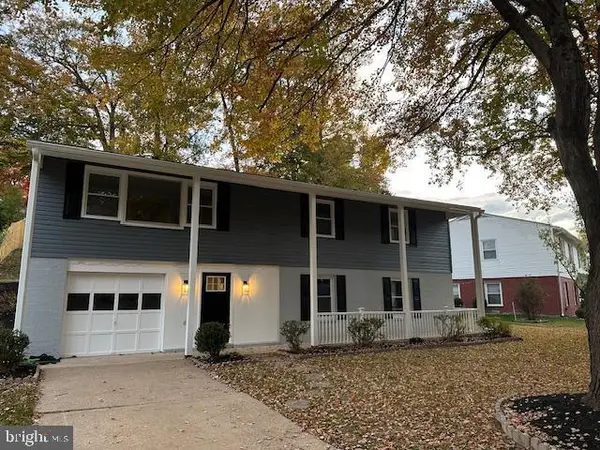 $879,990Coming Soon-- beds -- baths
$879,990Coming Soon-- beds -- baths9075 Andromeda Dr, BURKE, VA 22015
MLS# VAFX2276780Listed by: SAMSON PROPERTIES - Open Sat, 1 to 3pmNew
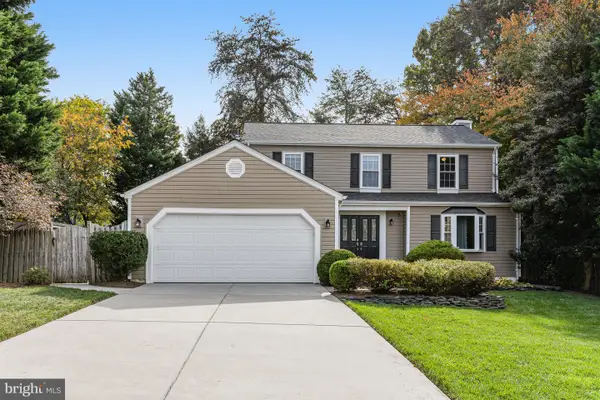 $918,000Active4 beds 3 baths2,309 sq. ft.
$918,000Active4 beds 3 baths2,309 sq. ft.9515 Debra Spradlin Ct, BURKE, VA 22015
MLS# VAFX2276280Listed by: LONG & FOSTER REAL ESTATE, INC. 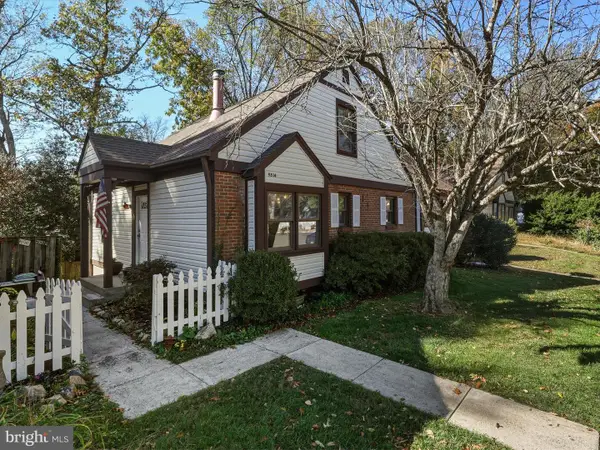 $600,000Pending4 beds 3 baths1,920 sq. ft.
$600,000Pending4 beds 3 baths1,920 sq. ft.9816 Pebble Weigh Ct, BURKE, VA 22015
MLS# VAFX2262668Listed by: PEARSON SMITH REALTY, LLC- Coming SoonOpen Sat, 1 to 3pm
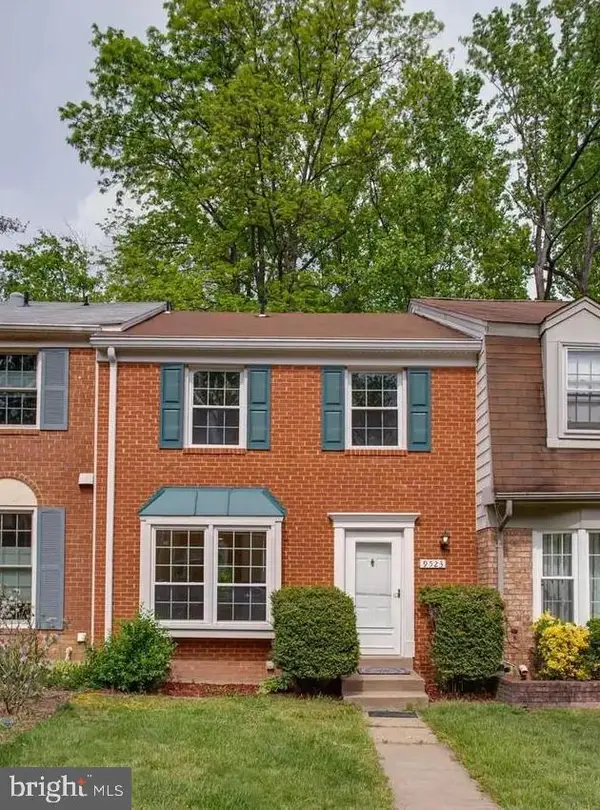 $624,900Coming Soon3 beds 4 baths
$624,900Coming Soon3 beds 4 baths9523 Cherry Oak Ct, BURKE, VA 22015
MLS# VAFX2276052Listed by: REAL BROKER, LLC
