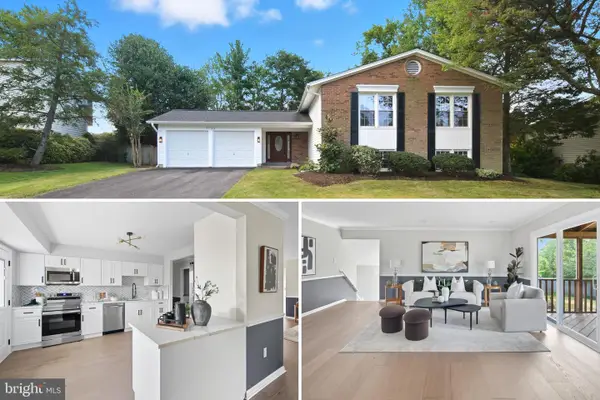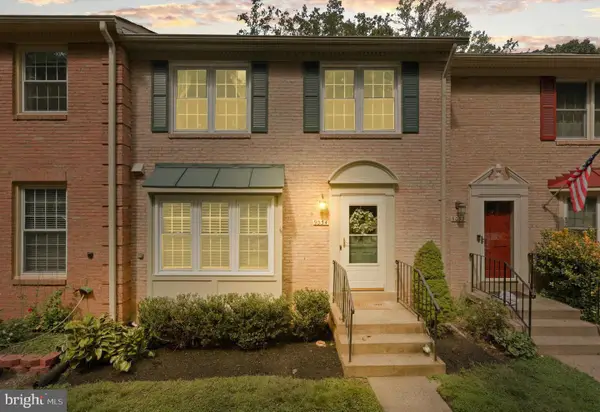9504 Debra Spradlin Ct, BURKE, VA 22015
Local realty services provided by:Better Homes and Gardens Real Estate Reserve
9504 Debra Spradlin Ct,BURKE, VA 22015
$849,900
- 4 Beds
- 4 Baths
- 2,341 sq. ft.
- Single family
- Pending
Listed by:mona banes
Office:ttr sothebys international realty
MLS#:VAFX2265172
Source:BRIGHTMLS
Price summary
- Price:$849,900
- Price per sq. ft.:$363.05
About this home
Welcome to this stunning 4-bedroom, 3.5-bath home nestled in a quiet cul-de-sac in the heart of one Burke, Virginia's most desirable locations! Freshly painted throughout with brand-new carpet, this home is move-in ready and waiting for you!
The updated kitchen features modern cabinetry, sleek quartz countertops, and stainless-steel appliances — perfect for both everyday living and entertaining. Enjoy the bright, open living and dining areas with easy access to the private deck.
Upstairs, you'll find three spacious bedrooms, including a primary suite with an en-suite bath. The fully finished walk-out basement offers a large rec room, bedroom full bath, and ample storage space — ideal for guests, a home office, or media room.
Additional updates include: Replaced roof and siding (2019), Hot water heater (2024), HVAC (2012), Shed Installed (2012), New garage door and opener (2025)
Located close to shopping, dining, top-rated schools, and major commuter routes, this home combines comfort, convenience, and charm.
Don't miss your chance to own this beautifully maintained home in one of Burke's most desirable neighborhoods!
Contact an agent
Home facts
- Year built:1984
- Listing ID #:VAFX2265172
- Added:13 day(s) ago
- Updated:September 17, 2025 at 04:33 AM
Rooms and interior
- Bedrooms:4
- Total bathrooms:4
- Full bathrooms:3
- Half bathrooms:1
- Living area:2,341 sq. ft.
Heating and cooling
- Cooling:Central A/C
- Heating:Forced Air, Natural Gas
Structure and exterior
- Roof:Composite
- Year built:1984
- Building area:2,341 sq. ft.
- Lot area:0.24 Acres
Schools
- High school:LAKE BRADDOCK SECONDARY SCHOOL
- Middle school:LAKE BRADDOCK SECONDARY SCHOOL
- Elementary school:CHERRY RUN
Utilities
- Water:Public
- Sewer:Public Sewer
Finances and disclosures
- Price:$849,900
- Price per sq. ft.:$363.05
- Tax amount:$9,248 (2025)
New listings near 9504 Debra Spradlin Ct
- New
 $799,900Active5 beds 3 baths1,434 sq. ft.
$799,900Active5 beds 3 baths1,434 sq. ft.6614 Grey Fox Dr, SPRINGFIELD, VA 22152
MLS# VAFX2267908Listed by: SSG REAL ESTATE LLC. - New
 $859,000Active5 beds 3 baths2,714 sq. ft.
$859,000Active5 beds 3 baths2,714 sq. ft.7133 Red Horse Tavern Ln, SPRINGFIELD, VA 22153
MLS# VAFX2264302Listed by: KW METRO CENTER - Open Sat, 1 to 3pmNew
 $884,900Active4 beds 4 baths3,274 sq. ft.
$884,900Active4 beds 4 baths3,274 sq. ft.6501 Legendgate Pl, BURKE, VA 22015
MLS# VAFX2267626Listed by: SAMSON PROPERTIES  $619,000Pending3 beds 4 baths1,934 sq. ft.
$619,000Pending3 beds 4 baths1,934 sq. ft.9034 Rosewall Ct, SPRINGFIELD, VA 22152
MLS# VAFX2267490Listed by: COLDWELL BANKER REALTY- Coming Soon
 $629,000Coming Soon3 beds 2 baths
$629,000Coming Soon3 beds 2 baths9323 Kite St, BURKE, VA 22015
MLS# VAFX2265188Listed by: EXP REALTY, LLC - Coming SoonOpen Sun, 1 to 3pm
 $779,000Coming Soon3 beds 3 baths
$779,000Coming Soon3 beds 3 baths8901 Judson Ct, BURKE, VA 22015
MLS# VAFX2267458Listed by: KEY HOME SALES AND MANAGEMENT - New
 $1,275,000Active5 beds 5 baths5,400 sq. ft.
$1,275,000Active5 beds 5 baths5,400 sq. ft.6281 Timarron Cove Ln, BURKE, VA 22015
MLS# VAFX2266368Listed by: REDFIN CORPORATION - Coming Soon
 $689,900Coming Soon4 beds 2 baths
$689,900Coming Soon4 beds 2 baths8812 Skyron Pl, SPRINGFIELD, VA 22153
MLS# VAFX2267380Listed by: REDFIN CORPORATION - New
 $799,900Active4 beds 3 baths2,256 sq. ft.
$799,900Active4 beds 3 baths2,256 sq. ft.6710 Red Jacket Rd, SPRINGFIELD, VA 22152
MLS# VAFX2267342Listed by: SAMSON PROPERTIES - New
 $808,888Active4 beds 4 baths1,764 sq. ft.
$808,888Active4 beds 4 baths1,764 sq. ft.5639 Fort Corloran Dr, BURKE, VA 22015
MLS# VAFX2266104Listed by: HOUWZER, LLC
