11221 Bristersburg Rd, Catlett, VA 20119
Local realty services provided by:Better Homes and Gardens Real Estate Reserve
Listed by: karin j andrews
Office: shaheen, ruth, martin & fonville real estate
MLS#:VAFQ2010560
Source:BRIGHTMLS
Price summary
- Price:$5,500,000
- Price per sq. ft.:$653.13
About this home
This fabulous property historically known as Mountain View lives up to its name and encompasses 440.3821 scenic, rolling, pastoral acres. Property features include: five ponds, miles of roads and hunting trails, a world class shop / utility building and two homes, each featuring large eat in Kitchens, basements, 3 bedrooms, 2 full and 1 half baths. The larger house, sited on a high promontory overlooks panoramic views and vistas in every direction. Amenities include a well-appointed chef's kitchen, wet bar and billiard areas, entry hall, cozy fireplace, in-ground pool, generator, attached garage and outdoor living / entertaining areas overlooking the in-ground pool, pond, farm and woodlands below.
The shop includes a large enclosed and heated / cooled office, solar roof, shop kitchen and food prep areas - large enough for fabulous barn parties and a large center aisle with equipment and tool storage areas.
The second home on the property also possesses striking views / vistas of a serene landscape with pond views nearby and mountain views in the distance. Other amenities include a partially finished basement, solar roof, large kitchen, great room, detached garage, generator and more. A fully paved asphalt driveway provides easy access through the property with a multitude of additional roads throughout. Wildlife and Waterfowl abound here.
Two of the five ponds are Duck Impoundments, designed by Duck's Unlimited (paperwork on file), which provides abundant habitat for Ducks and Geese year-round. Remaining ponds are fully stocked with fish and provide additional recreation and animal habitats. Other wildlife in abundance includes Bald Eagles and other Birds of Prey, Wild Turkey, Ducks, Quail, Dove, Deer, Rabbits, Fox and more are here in abundance. If you are searching for a secluded retreat that is suitable for use as a family compound, horse, crop or cattle farm, sporting property or potential winery, this property has it all in fairly close proximity to Warrenton. An easy drive to Washington, DC. Convenient to Charlottesville, Fredericksburg and Culpeper.
Farmland is currently leased and used as cropland. Cell Tower Income: $18,889.32 per year, Farm Land Rent Income: $15,000 per year. There is currently 17 acres enrolled in Fauquier County's CREP Program, which has a term of 15 years. The Conservation Reserve Enhancement Program (CREP) promotes water quality and wildlife habitats by the voluntary installation of vegetated buffers. There is no conservation easement on the property, only the 17 acre CREP Nutrient Buffer.
Proof of funds or bank letter required prior to showing. Do not drive into the property without an appointment. Shown by appointment only. See the Documents Section for information on potential subdivision potential permitted by Fauquier County.
Contact an agent
Home facts
- Year built:1988
- Listing ID #:VAFQ2010560
- Added:613 day(s) ago
- Updated:February 11, 2026 at 08:32 AM
Rooms and interior
- Bedrooms:7
- Total bathrooms:6
- Full bathrooms:4
- Half bathrooms:2
- Living area:8,421 sq. ft.
Heating and cooling
- Cooling:Ceiling Fan(s), Central A/C, Heat Pump(s), Programmable Thermostat, Zoned
- Heating:Central, Electric, Heat Pump(s), Programmable Thermostat, Propane - Owned, Zoned
Structure and exterior
- Roof:Architectural Shingle, Asphalt, Composite, Metal
- Year built:1988
- Building area:8,421 sq. ft.
- Lot area:440.38 Acres
Schools
- High school:LIBERTY
- Middle school:CEDAR LEE
- Elementary school:H.M. PEARSON
Utilities
- Water:Well
- Sewer:Septic Exists
Finances and disclosures
- Price:$5,500,000
- Price per sq. ft.:$653.13
- Tax amount:$7,790 (2023)
New listings near 11221 Bristersburg Rd
- Coming Soon
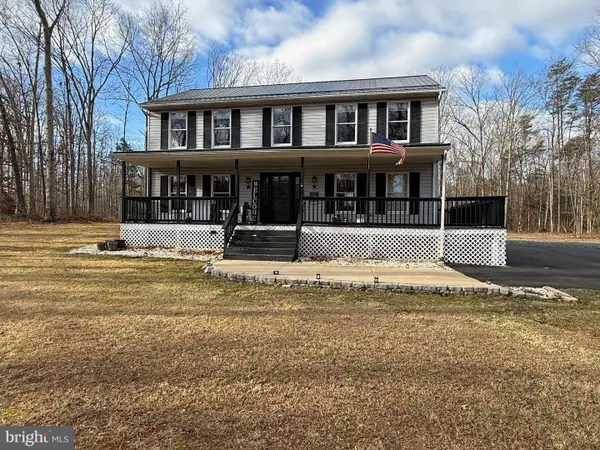 $550,000Coming Soon4 beds 3 baths
$550,000Coming Soon4 beds 3 baths10554 Brent Town Rd, CATLETT, VA 20119
MLS# VAFQ2020508Listed by: LPT REALTY, LLC 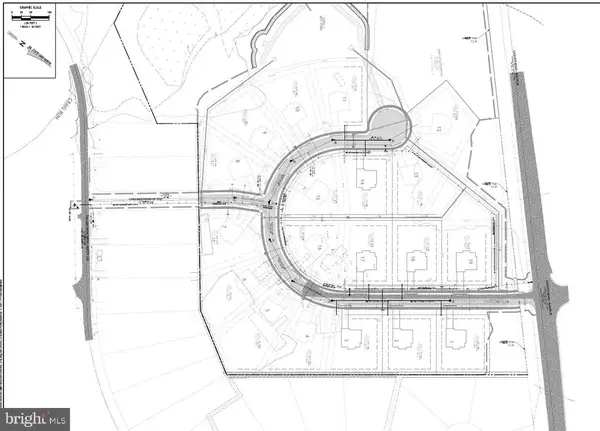 $2,400,000Active26.15 Acres
$2,400,000Active26.15 Acres6717 Catlett Rd, Catlett, VA
MLS# VAFQ2020334Listed by: WRIGHT REALTY, INC. $470,000Pending4 beds -- baths1,716 sq. ft.
$470,000Pending4 beds -- baths1,716 sq. ft.2057 Cottontail Ln, Catlett, VA
MLS# VAFQ2019918Listed by: KW METRO CENTER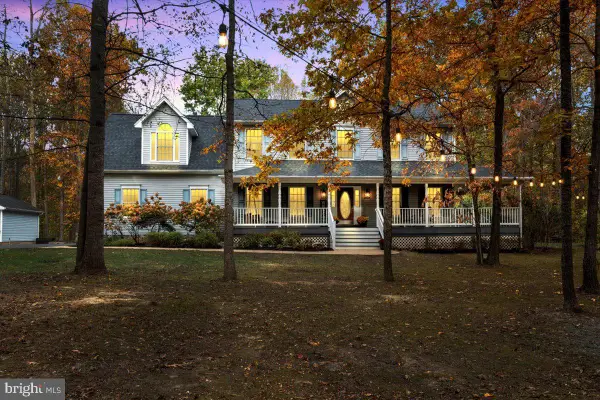 $825,000Pending5 beds 5 baths3,906 sq. ft.
$825,000Pending5 beds 5 baths3,906 sq. ft.4565 Gavin Woods Ct, CATLETT, VA 20119
MLS# VAFQ2019874Listed by: EXP REALTY, LLC $795,000Active5 beds 4 baths3,612 sq. ft.
$795,000Active5 beds 4 baths3,612 sq. ft.10757 Shenandoah Path, Catlett, VA
MLS# VAFQ2019872Listed by: LPT REALTY, LLC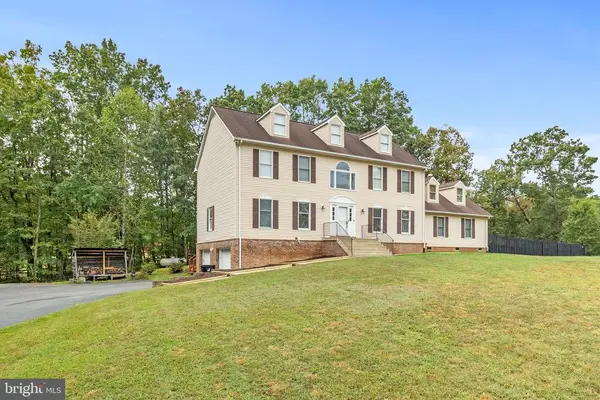 $859,000Active4 beds 3 baths4,941 sq. ft.
$859,000Active4 beds 3 baths4,941 sq. ft.1503 Grace Estates Dr, Catlett, VA
MLS# VAFQ2018580Listed by: KW UNITED $975,000Pending4 beds 4 baths4,975 sq. ft.
$975,000Pending4 beds 4 baths4,975 sq. ft.11497 Yeats Dr, CATLETT, VA 20119
MLS# VAFQ2018354Listed by: BERKSHIRE HATHAWAY HOMESERVICES PENFED REALTY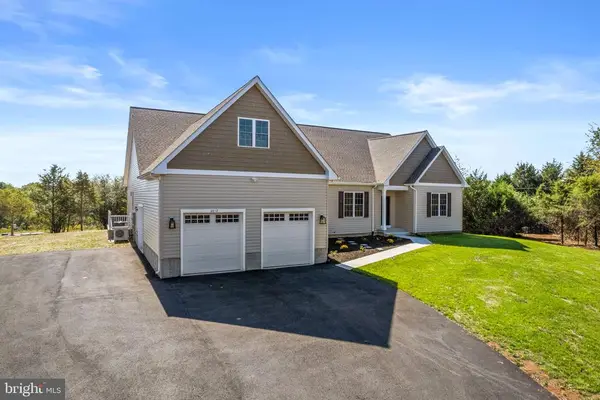 $794,500Active4 beds 3 baths5,601 sq. ft.
$794,500Active4 beds 3 baths5,601 sq. ft.2012 Dozer Ln, Catlett, VA
MLS# VAFQ2017950Listed by: LPT REALTY, LLC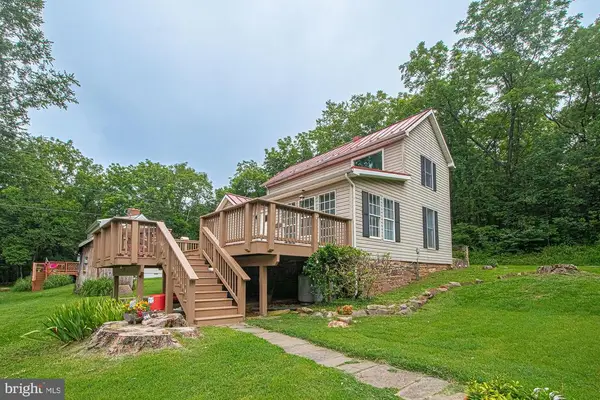 $499,000Active3 beds 2 baths1,260 sq. ft.
$499,000Active3 beds 2 baths1,260 sq. ft.8270 Rogues Rd, Catlett, VA
MLS# VAFQ2017564Listed by: SAMSON PROPERTIES $950,000Active36.85 Acres
$950,000Active36.85 Acres11145 Brent Town Rd, Catlett, VA
MLS# VAFQ2017484Listed by: MID ATLANTIC PROPERTY MANAGEMENT

