13238 Maple Creek Ln, CENTREVILLE, VA 20120
Local realty services provided by:Better Homes and Gardens Real Estate Community Realty

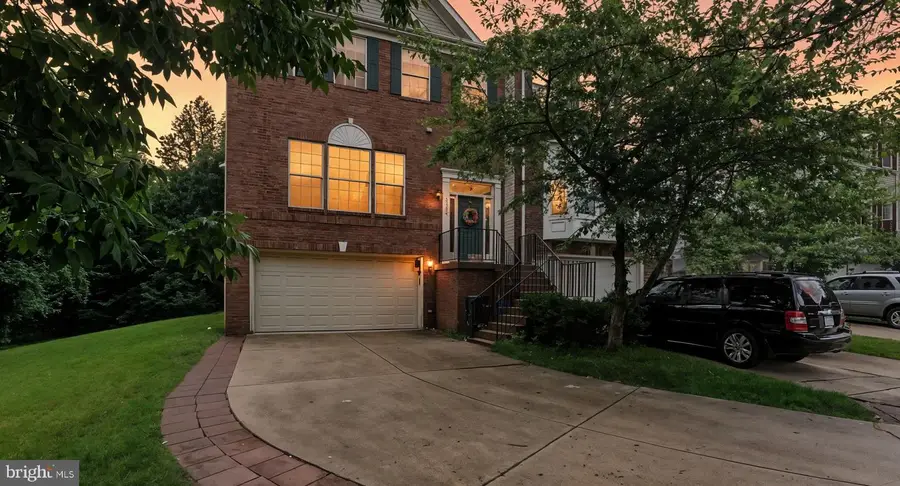
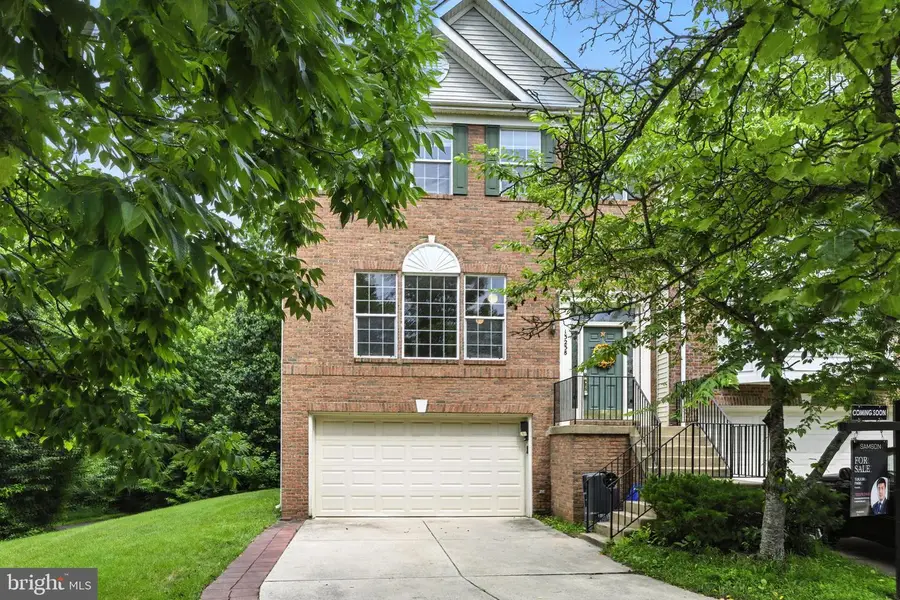
Listed by:sukjun park
Office:samson properties
MLS#:VAFX2249352
Source:BRIGHTMLS
Price summary
- Price:$770,000
- Price per sq. ft.:$218.5
- Monthly HOA dues:$70
About this home
Multiple offers received — please submit your highest and best by Tuesday, July 22nd at 7 PM.
* 5.3%-5.7% available for qualified buyer (NOT assumable), 17.5k(First time home buyer), -20k(community partners) grant also available.
Discover one of the largest and most desirable floor plans in Centreville, set on a premium lot with a peaceful wooded backdrop. This expansive brick-front townhome offers the perfect blend of space, layout, and location.
The main level features hardwood floors, tall ceilings, elegant architectural columns, and sun-drenched living and dining areas. The open-concept kitchen is equipped with granite countertops, stainless steel appliances, and a large center island—flowing seamlessly into the bright morning room and extended family room with a cozy gas fireplace, ideal for everyday living and entertaining.
Upstairs, enjoy brand new carpet, and oversized bedrooms, including a spacious primary suite with walk-in closet, updated lighting, and private bath. A full-size laundry room on the bedroom level adds everyday convenience.
The fully finished walk-out basement features new carpet, a large recreation area with a second gas fireplace, and sliding glass doors to the backyard. The space is flexible and can easily accommodate a future 4th bedroom—perfect for guests, a home office, or multi-generational living.
With fresh updates, a flexible floor plan, and a tranquil setting near shopping, dining, and major commuter routes, this home delivers exceptional value and comfort in a sought-after location.
Contact an agent
Home facts
- Year built:2000
- Listing Id #:VAFX2249352
- Added:58 day(s) ago
- Updated:August 17, 2025 at 07:24 AM
Rooms and interior
- Bedrooms:3
- Total bathrooms:4
- Full bathrooms:3
- Half bathrooms:1
- Living area:3,524 sq. ft.
Heating and cooling
- Cooling:Central A/C
- Heating:Forced Air, Natural Gas, Zoned
Structure and exterior
- Year built:2000
- Building area:3,524 sq. ft.
- Lot area:0.07 Acres
Schools
- High school:FAIRFAX
Utilities
- Water:Public
- Sewer:Public Sewer
Finances and disclosures
- Price:$770,000
- Price per sq. ft.:$218.5
- Tax amount:$8,488 (2025)
New listings near 13238 Maple Creek Ln
- Coming Soon
 $960,000Coming Soon5 beds 5 baths
$960,000Coming Soon5 beds 5 baths5610 Rowena Dr, CENTREVILLE, VA 20120
MLS# VAFX2262026Listed by: EXP REALTY, LLC - Coming Soon
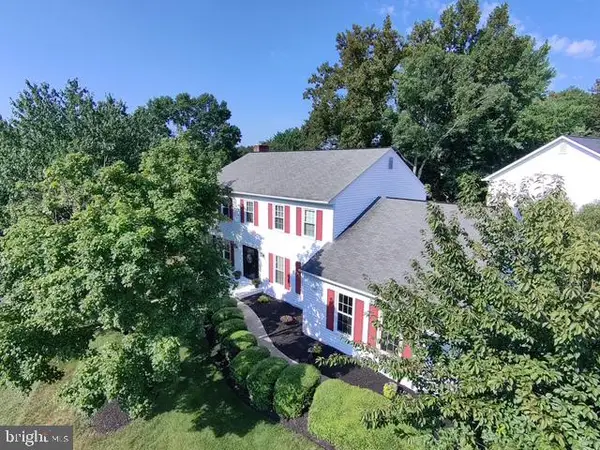 $950,000Coming Soon4 beds 4 baths
$950,000Coming Soon4 beds 4 baths13901 Stonefield Ln, CLIFTON, VA 20124
MLS# VAFX2262074Listed by: EXP REALTY, LLC - New
 $620,000Active3 beds 3 baths1,492 sq. ft.
$620,000Active3 beds 3 baths1,492 sq. ft.14215 Beddingfield Way, CENTREVILLE, VA 20121
MLS# VAFX2262038Listed by: WASINGER & CO PROPERTIES, LLC. - New
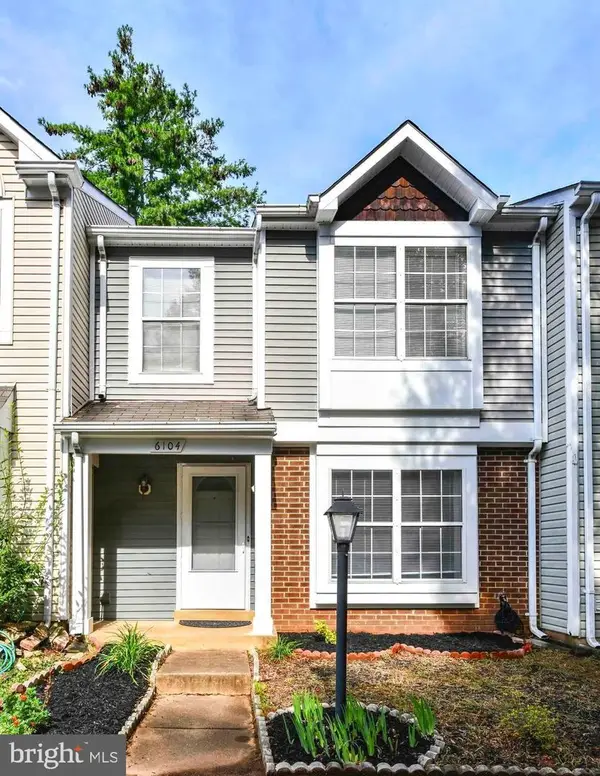 $445,000Active3 beds 2 baths1,105 sq. ft.
$445,000Active3 beds 2 baths1,105 sq. ft.6104 Rocky Way Ct, CENTREVILLE, VA 20120
MLS# VAFX2261998Listed by: CHAMBERS THEORY, LLC - Coming SoonOpen Sun, 12 to 3pm
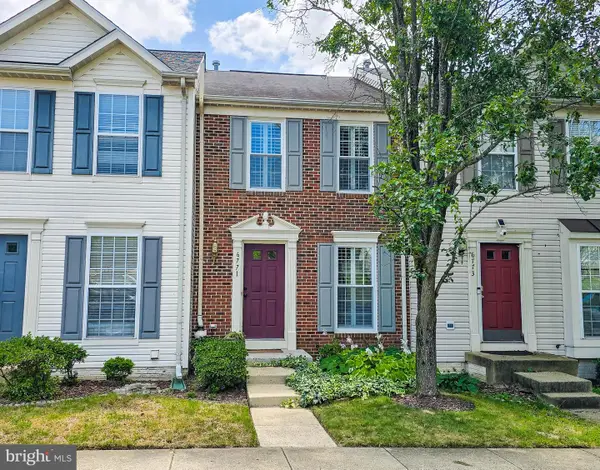 $510,000Coming Soon3 beds 3 baths
$510,000Coming Soon3 beds 3 baths6771 Stone Maple Ter, CENTREVILLE, VA 20121
MLS# VAFX2260432Listed by: ROSS REAL ESTATE - Coming Soon
 $576,999Coming Soon3 beds 3 baths
$576,999Coming Soon3 beds 3 baths5809 Waterdale Ct, CENTREVILLE, VA 20121
MLS# VAFX2260006Listed by: LIVEWELL REALTY - Coming Soon
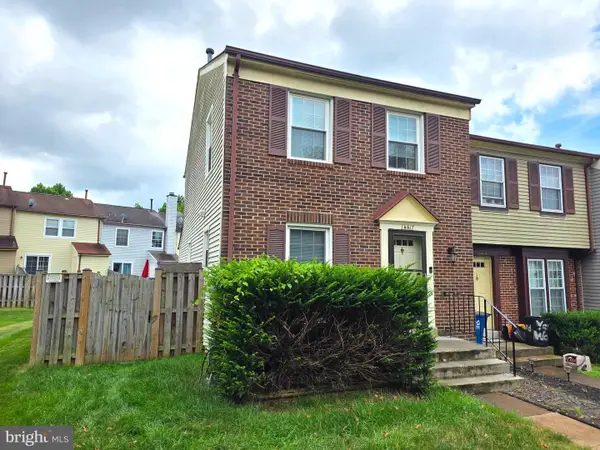 $525,000Coming Soon4 beds 4 baths
$525,000Coming Soon4 beds 4 baths14417 Salisbury Plain Ct, CENTREVILLE, VA 20120
MLS# VAFX2261696Listed by: KELLER WILLIAMS FAIRFAX GATEWAY - Coming Soon
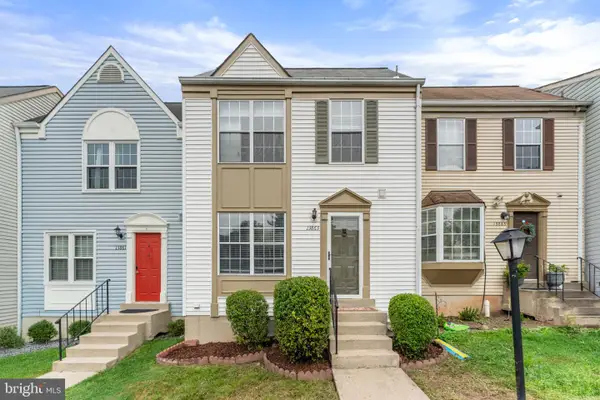 $565,000Coming Soon2 beds 2 baths
$565,000Coming Soon2 beds 2 baths13863 Laura Ratcliff Ct, CENTREVILLE, VA 20121
MLS# VAFX2261466Listed by: SAMSON PROPERTIES - New
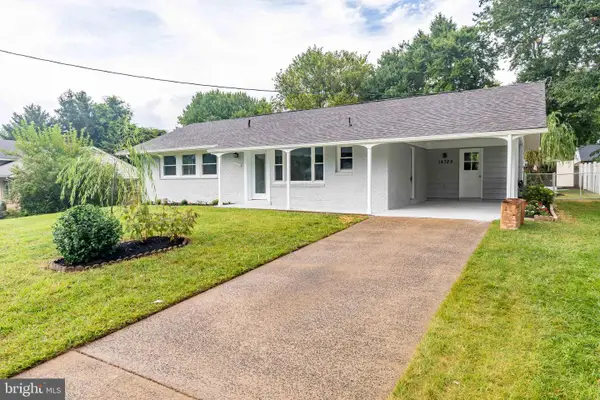 $569,900Active3 beds 2 baths1,092 sq. ft.
$569,900Active3 beds 2 baths1,092 sq. ft.14722 Braddock Rd, CENTREVILLE, VA 20120
MLS# VAFX2261444Listed by: FIRST AMERICAN REAL ESTATE - New
 $679,900Active4 beds 4 baths1,690 sq. ft.
$679,900Active4 beds 4 baths1,690 sq. ft.5001 Greenhouse Ter, CENTREVILLE, VA 20120
MLS# VAFX2261428Listed by: TTR SOTHEBYS INTERNATIONAL REALTY
