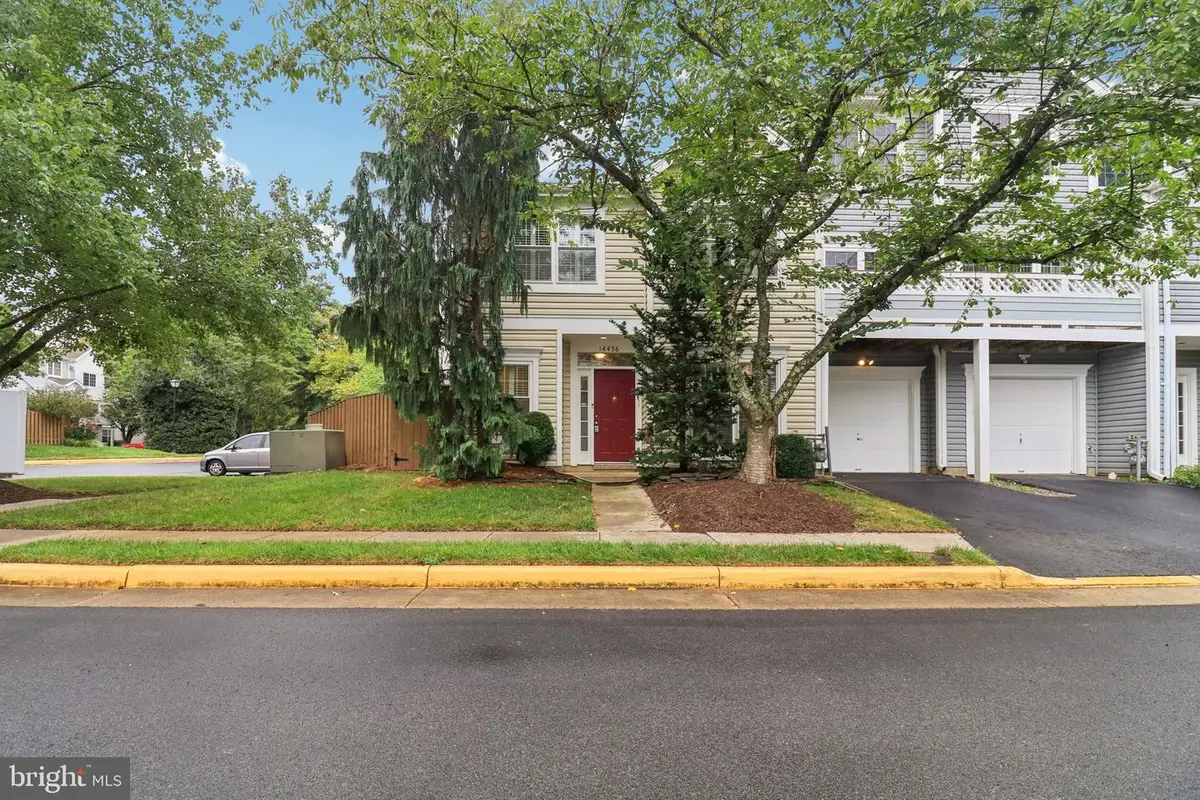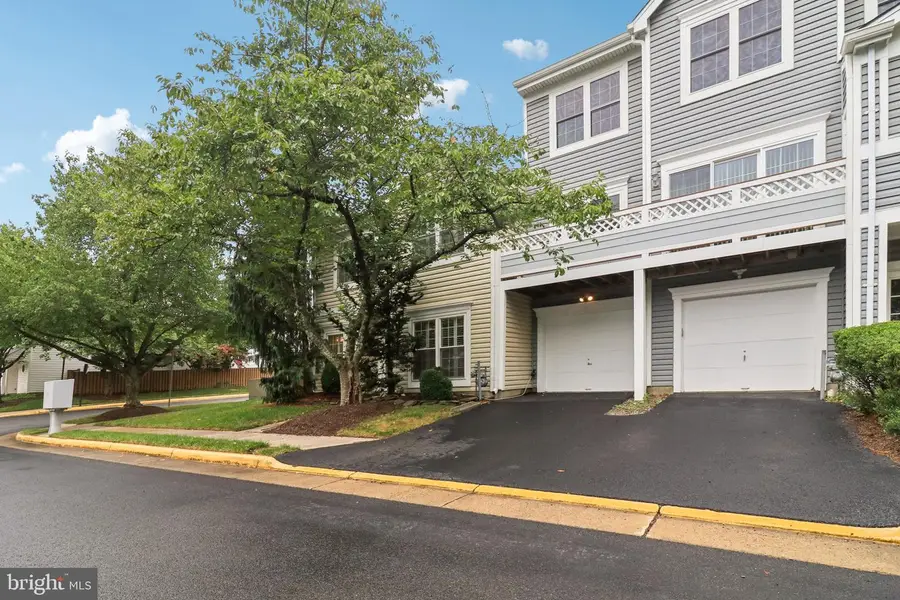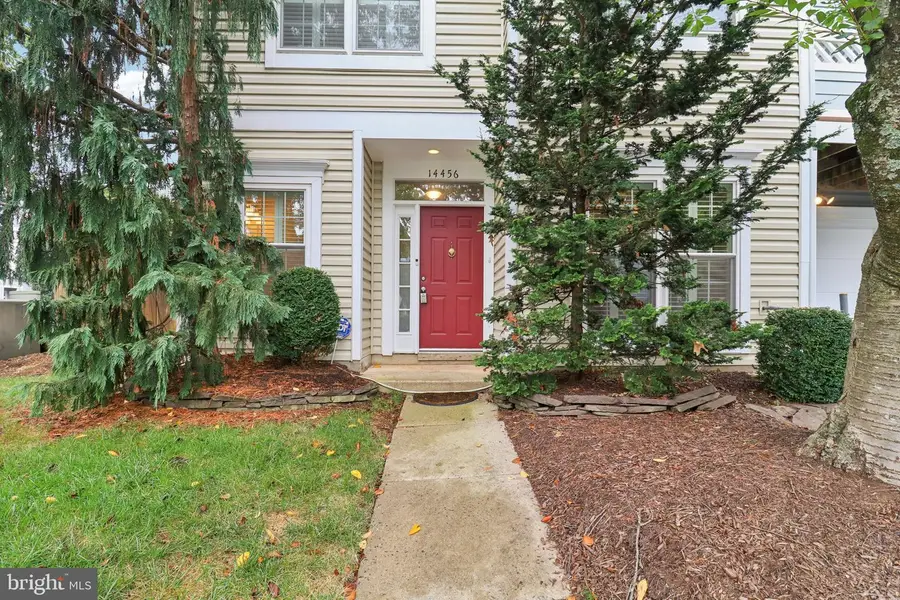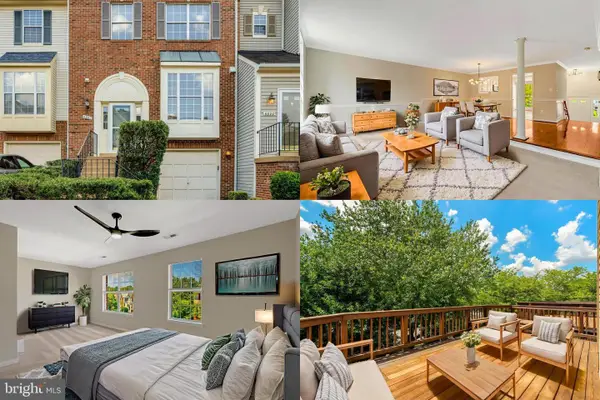14456 Glencrest Cir #68, CENTREVILLE, VA 20120
Local realty services provided by:Better Homes and Gardens Real Estate Maturo



Upcoming open houses
- Sat, Aug 2312:00 pm - 02:00 pm
- Sun, Aug 2402:00 pm - 04:00 pm
Listed by:patrick h giannelli
Office:exp realty, llc.
MLS#:VAFX2262244
Source:BRIGHTMLS
Price summary
- Price:$490,000
- Price per sq. ft.:$322.79
- Monthly HOA dues:$105
About this home
Nestled in the desirable Sully Station community, 14456 Glencrest Circle is a beautifully upgraded 3-bedroom, 2.5-bath townhome-style condominium boasting 1,518 square feet of refined living space. Built in 1991, this Aspen-model gem blends modern upgrades with thoughtful comfort.
Stepping inside, you’re welcomed by a slate-tiled foyer that flows seamlessly into the half bath and well-appointed kitchen—featuring stainless steel appliances and stylish tile floors. Skylights and custom window treatments bathe the home in light and add a layer of sophistication.
The main level’s layout flows into living and dining areas, enhanced by plush carpeting and elegant touches throughout. Upstairs, discover a tranquil master suite complete with a walk-in closet, private balcony, and an upgraded en-suite bath. Two additional bedrooms and a full bathroom provide versatile space for family, guests, or a home office.
Practical luxury abounds with an energy-efficient washer and dryer, a private one-car garage with driveway parking, and meticulously maintained finishes throughout.
Beyond the front door, enjoy Sully Station’s resort-style amenities: refreshing community pool, clubhouse, tennis and basketball courts, playgrounds, scenic walking paths, and vibrant seasonal events. With prime access to major routes, Dulles Airport, top-tier schools, shopping, and dining, this home offers effortless connectivity and an exceptional lifestyle.
Contact an agent
Home facts
- Year built:1991
- Listing Id #:VAFX2262244
- Added:1 day(s) ago
- Updated:August 21, 2025 at 01:52 PM
Rooms and interior
- Bedrooms:3
- Total bathrooms:3
- Full bathrooms:2
- Half bathrooms:1
- Living area:1,518 sq. ft.
Heating and cooling
- Cooling:Central A/C
- Heating:Forced Air, Natural Gas
Structure and exterior
- Year built:1991
- Building area:1,518 sq. ft.
Schools
- High school:WESTFIELD
- Middle school:STONE
- Elementary school:CUB RUN
Utilities
- Water:Public
- Sewer:Public Sewer
Finances and disclosures
- Price:$490,000
- Price per sq. ft.:$322.79
- Tax amount:$5,152 (2025)
New listings near 14456 Glencrest Cir #68
- Open Sun, 1 to 3pmNew
 $950,000Active5 beds 4 baths3,445 sq. ft.
$950,000Active5 beds 4 baths3,445 sq. ft.5512 Newhall Ct, CENTREVILLE, VA 20120
MLS# VAFX2262310Listed by: TTR SOTHEBYS INTERNATIONAL REALTY - Coming Soon
 $635,000Coming Soon3 beds 4 baths
$635,000Coming Soon3 beds 4 baths6411 Knapsack Ln, CENTREVILLE, VA 20121
MLS# VAFX2262324Listed by: RE/MAX ALLEGIANCE - Coming SoonOpen Sat, 11am to 2pm
 $449,900Coming Soon3 beds 3 baths
$449,900Coming Soon3 beds 3 baths13920 Baton Rouge Ct, CENTREVILLE, VA 20121
MLS# VAFX2262772Listed by: THE AGENCY DC - Open Sun, 1 to 4pmNew
 $635,000Active3 beds 3 baths2,179 sq. ft.
$635,000Active3 beds 3 baths2,179 sq. ft.14203 Glade Spring Dr, CENTREVILLE, VA 20121
MLS# VAFX2261954Listed by: KELLER WILLIAMS REALTY - Coming Soon
 $785,900Coming Soon3 beds 4 baths
$785,900Coming Soon3 beds 4 baths5572 Cedar Break Dr, CENTREVILLE, VA 20120
MLS# VAFX2262138Listed by: RE/MAX DISTINCTIVE REAL ESTATE, INC. - New
 $585,000Active3 beds 4 baths1,990 sq. ft.
$585,000Active3 beds 4 baths1,990 sq. ft.6802 Kerrywood Cir, CENTREVILLE, VA 20121
MLS# VAFX2262536Listed by: KELLER WILLIAMS REALTY - Open Sat, 12 to 2pmNew
 $799,900Active5 beds 3 baths2,472 sq. ft.
$799,900Active5 beds 3 baths2,472 sq. ft.5515 Buggy Whip Dr, CENTREVILLE, VA 20120
MLS# VAFX2247850Listed by: REDFIN CORPORATION - Coming Soon
 $735,000Coming Soon4 beds 3 baths
$735,000Coming Soon4 beds 3 baths5515 Sequoia Farms Dr, CENTREVILLE, VA 20120
MLS# VAFX2262254Listed by: SAMSON PROPERTIES - New
 $499,999Active3 beds 3 baths1,462 sq. ft.
$499,999Active3 beds 3 baths1,462 sq. ft.14262 Woven Willow Ln #57a, CENTREVILLE, VA 20121
MLS# VAFX2262258Listed by: KELLER WILLIAMS REALTY

