5512 Newhall Ct, CENTREVILLE, VA 20120
Local realty services provided by:Better Homes and Gardens Real Estate GSA Realty
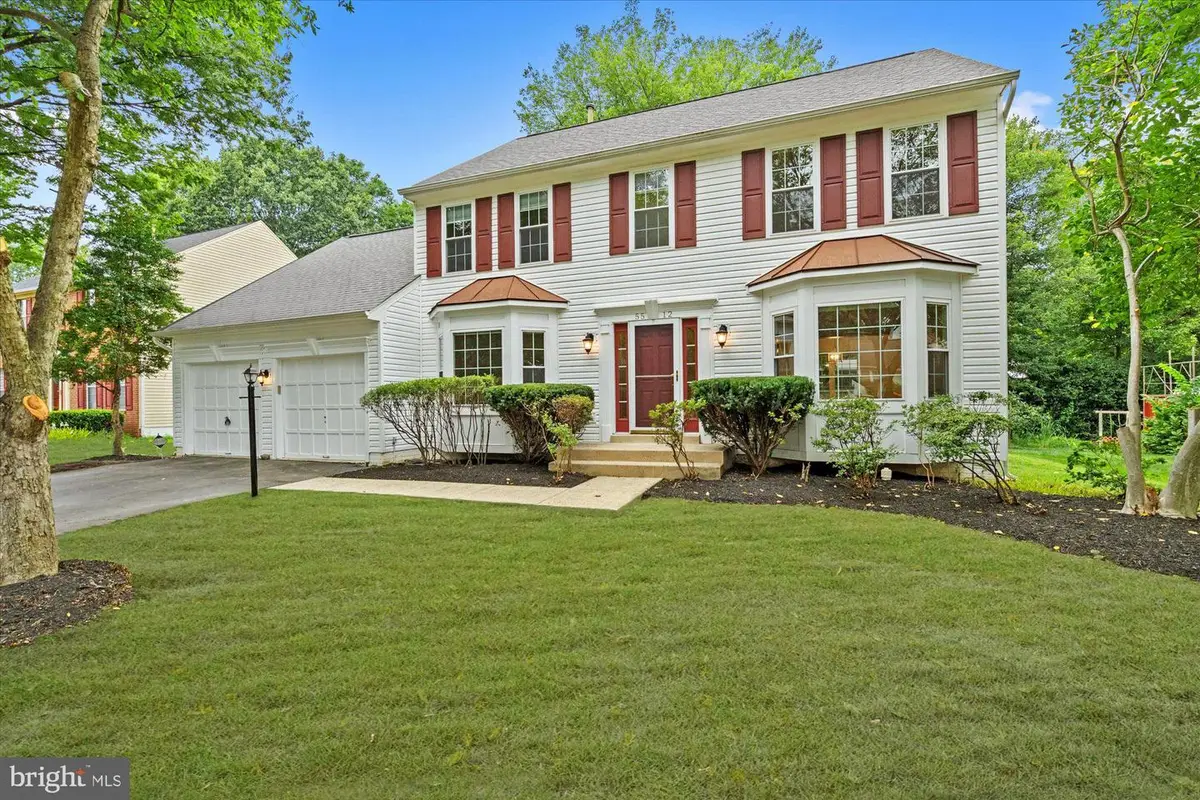
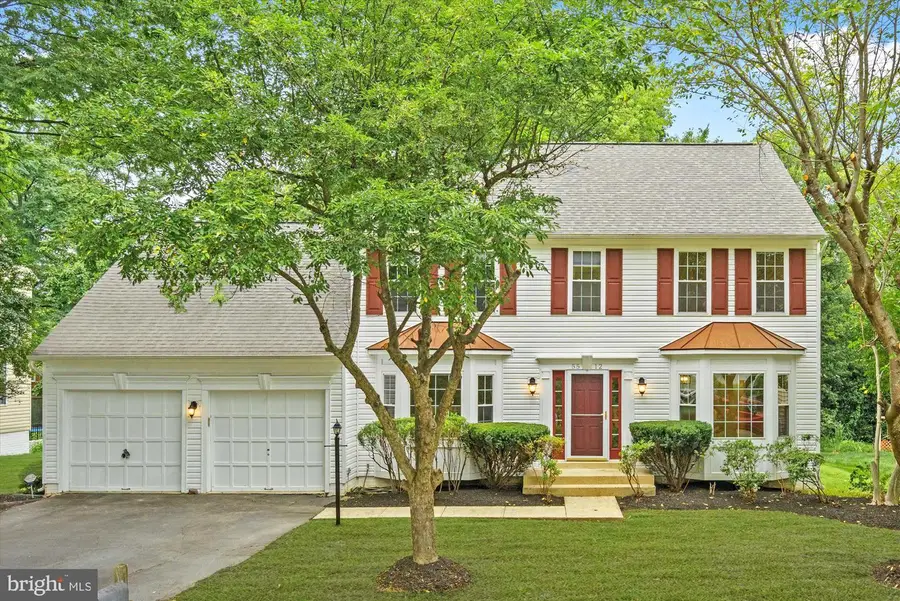
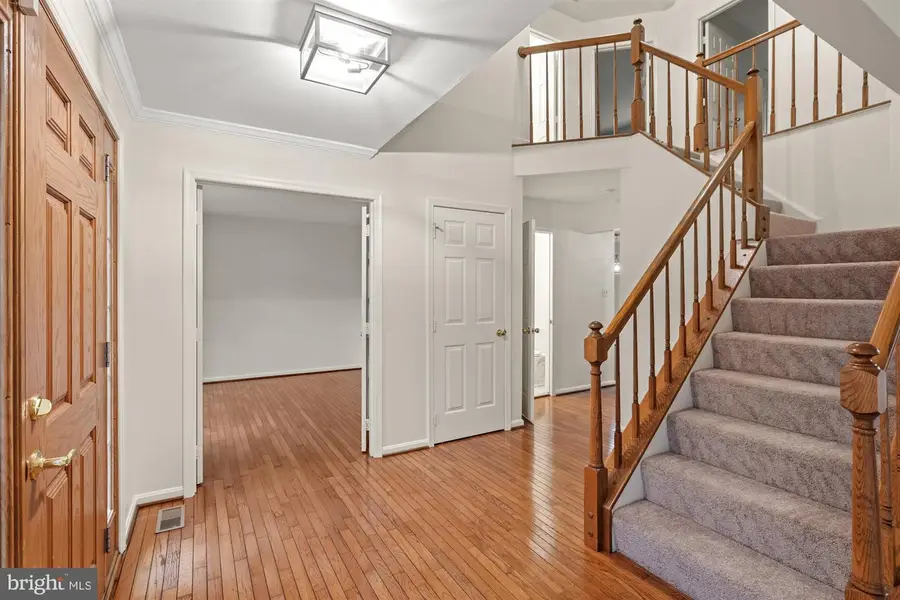
5512 Newhall Ct,CENTREVILLE, VA 20120
$950,000
- 5 Beds
- 4 Baths
- 3,445 sq. ft.
- Single family
- Active
Upcoming open houses
- Sun, Aug 2401:00 pm - 03:00 pm
Listed by:elizabeth a sheehy
Office:ttr sothebys international realty
MLS#:VAFX2262310
Source:BRIGHTMLS
Price summary
- Price:$950,000
- Price per sq. ft.:$275.76
- Monthly HOA dues:$90.67
About this home
Welcome to this spacious center hall colonial on a quiet cul-de-sac street in the popular Walney Glen community . The two story foyer leads you to the open and bright main level with abundant and versatile living and working space. Rooms on this floor include an office, living room, separate dining room and powder room. The rear of the house contains the kitchen with a center island and gas cooktop, wall oven, large sink and breakfast area. The family room has vaulted ceilings, a dual sided fireplace and leads to a sunroom with skylights and lovely palladium windows with a view of the backyard. Upstairs are four roomy bedrooms, a guest bath, an owner's suite with vaulted ceilings and walk in closet and bath with separate soaking tub and shower and dual vanities. The finished basement has walkout rear entry and is perfect for guests with a 5th bedroom and guest bath. The massive utility space has plenty of storage and a workshop. The level backyard is peaceful with a wood deck. 2025 updates include interior painted throughout, new carpeting, ceiling fans, lighting and bathroom updates. Major improvements since 2016 include all new windows and sliding doors, exterior siding, roof and HVAC. This peaceful community has desirable amenities - access to an outdoor pool, tennis and basketball courts, tot lot and walking paths is included in the monthly HOA fee. Easy access to Rt. 66, 28, 29 and 50 and the Fairfax County Parkway as well as multiple shopping centers and Bull Run and Ellanor C. Lawrence Park.
Contact an agent
Home facts
- Year built:1993
- Listing Id #:VAFX2262310
- Added:1 day(s) ago
- Updated:August 21, 2025 at 06:40 PM
Rooms and interior
- Bedrooms:5
- Total bathrooms:4
- Full bathrooms:3
- Half bathrooms:1
- Living area:3,445 sq. ft.
Heating and cooling
- Cooling:Central A/C
- Heating:Forced Air, Natural Gas
Structure and exterior
- Roof:Architectural Shingle
- Year built:1993
- Building area:3,445 sq. ft.
- Lot area:0.21 Acres
Schools
- High school:CENTREVILLE
- Middle school:LIBERTY
- Elementary school:POWELL
Utilities
- Water:Public
- Sewer:Public Sewer
Finances and disclosures
- Price:$950,000
- Price per sq. ft.:$275.76
- Tax amount:$9,850 (2025)
New listings near 5512 Newhall Ct
- Coming Soon
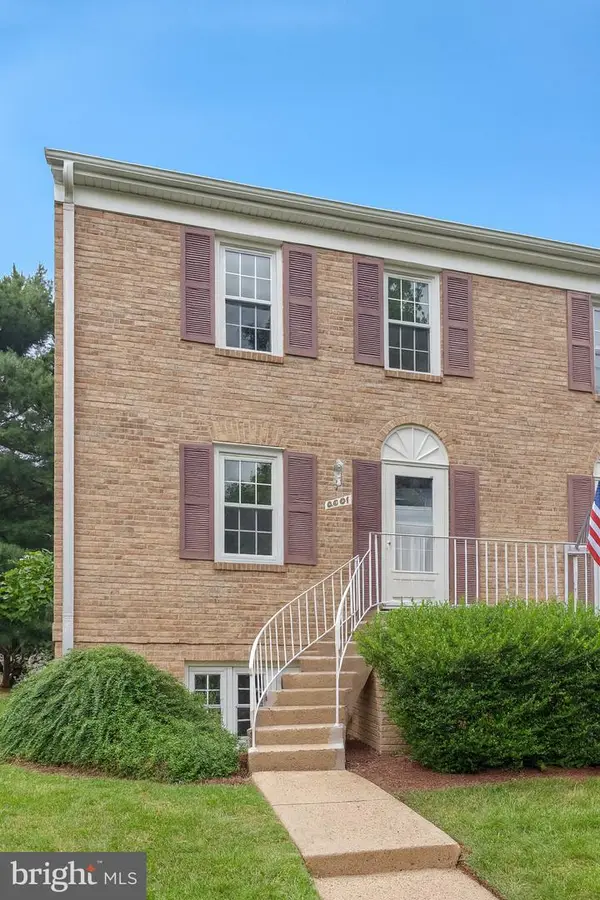 $360,000Coming Soon3 beds 3 baths
$360,000Coming Soon3 beds 3 baths14401 Cool Oak Ln, CENTREVILLE, VA 20121
MLS# VAFX2262994Listed by: REALTY ONE GROUP CAPITAL - Coming Soon
 $635,000Coming Soon3 beds 4 baths
$635,000Coming Soon3 beds 4 baths6411 Knapsack Ln, CENTREVILLE, VA 20121
MLS# VAFX2262324Listed by: RE/MAX ALLEGIANCE - Coming SoonOpen Sat, 11am to 2pm
 $449,900Coming Soon3 beds 3 baths
$449,900Coming Soon3 beds 3 baths13920 Baton Rouge Ct, CENTREVILLE, VA 20121
MLS# VAFX2262772Listed by: THE AGENCY DC - Open Sun, 1 to 4pmNew
 $635,000Active3 beds 3 baths2,179 sq. ft.
$635,000Active3 beds 3 baths2,179 sq. ft.14203 Glade Spring Dr, CENTREVILLE, VA 20121
MLS# VAFX2261954Listed by: KELLER WILLIAMS REALTY - Coming Soon
 $785,900Coming Soon3 beds 4 baths
$785,900Coming Soon3 beds 4 baths5572 Cedar Break Dr, CENTREVILLE, VA 20120
MLS# VAFX2262138Listed by: RE/MAX DISTINCTIVE REAL ESTATE, INC. - Open Sat, 12 to 2pmNew
 $490,000Active3 beds 3 baths1,518 sq. ft.
$490,000Active3 beds 3 baths1,518 sq. ft.14456 Glencrest Cir #68, CENTREVILLE, VA 20120
MLS# VAFX2262244Listed by: EXP REALTY, LLC - New
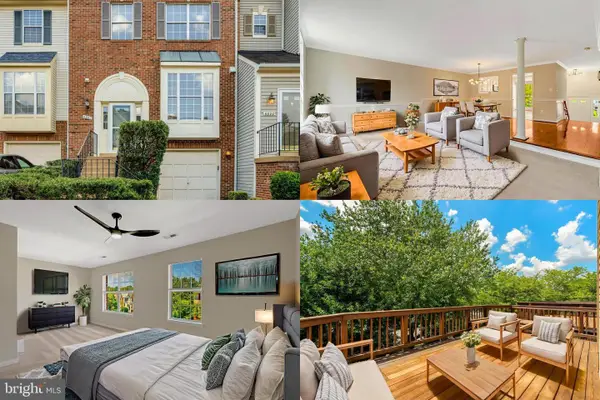 $585,000Active3 beds 4 baths1,990 sq. ft.
$585,000Active3 beds 4 baths1,990 sq. ft.6802 Kerrywood Cir, CENTREVILLE, VA 20121
MLS# VAFX2262536Listed by: KELLER WILLIAMS REALTY - Open Sat, 12 to 2pmNew
 $799,900Active5 beds 3 baths2,472 sq. ft.
$799,900Active5 beds 3 baths2,472 sq. ft.5515 Buggy Whip Dr, CENTREVILLE, VA 20120
MLS# VAFX2247850Listed by: REDFIN CORPORATION - Coming SoonOpen Sat, 1 to 3pm
 $735,000Coming Soon4 beds 3 baths
$735,000Coming Soon4 beds 3 baths5515 Sequoia Farms Dr, CENTREVILLE, VA 20120
MLS# VAFX2262254Listed by: SAMSON PROPERTIES

