14552 Woodgate Manor Pl, CENTREVILLE, VA 20120
Local realty services provided by:Better Homes and Gardens Real Estate Capital Area
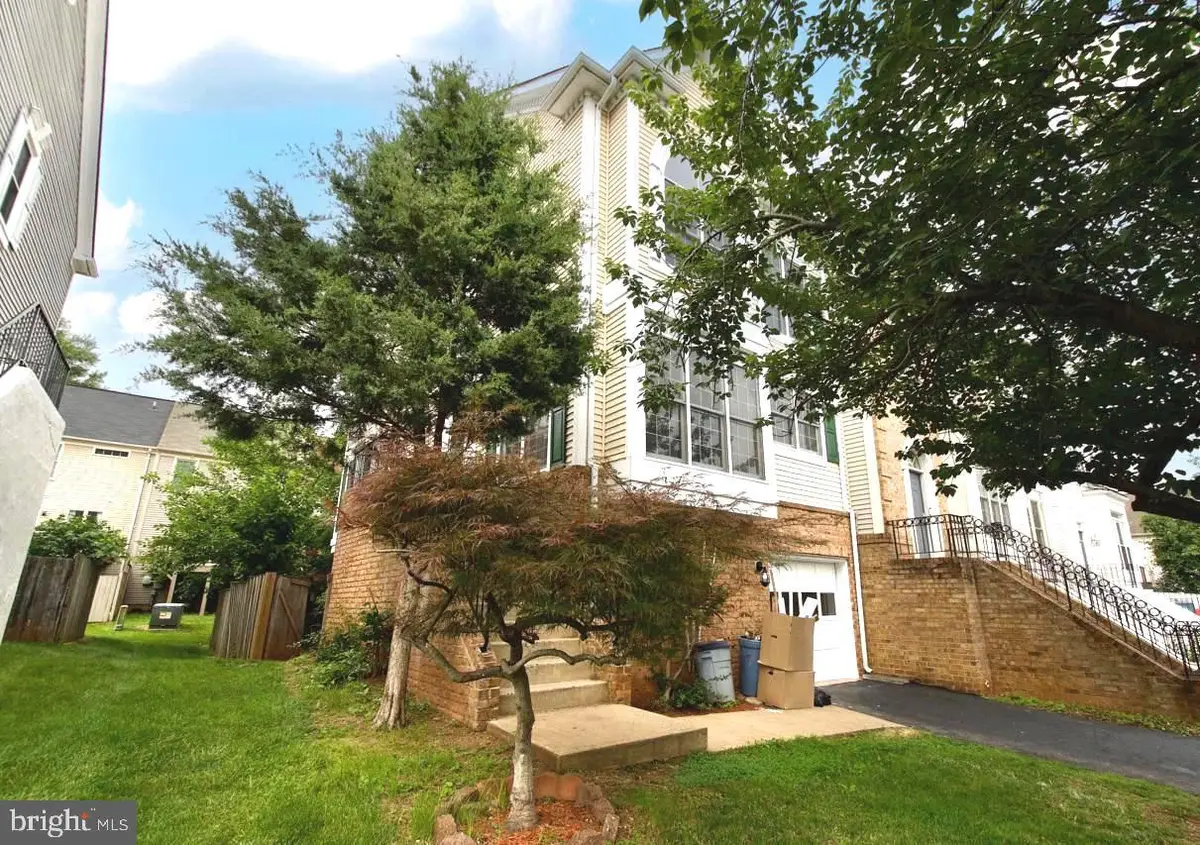
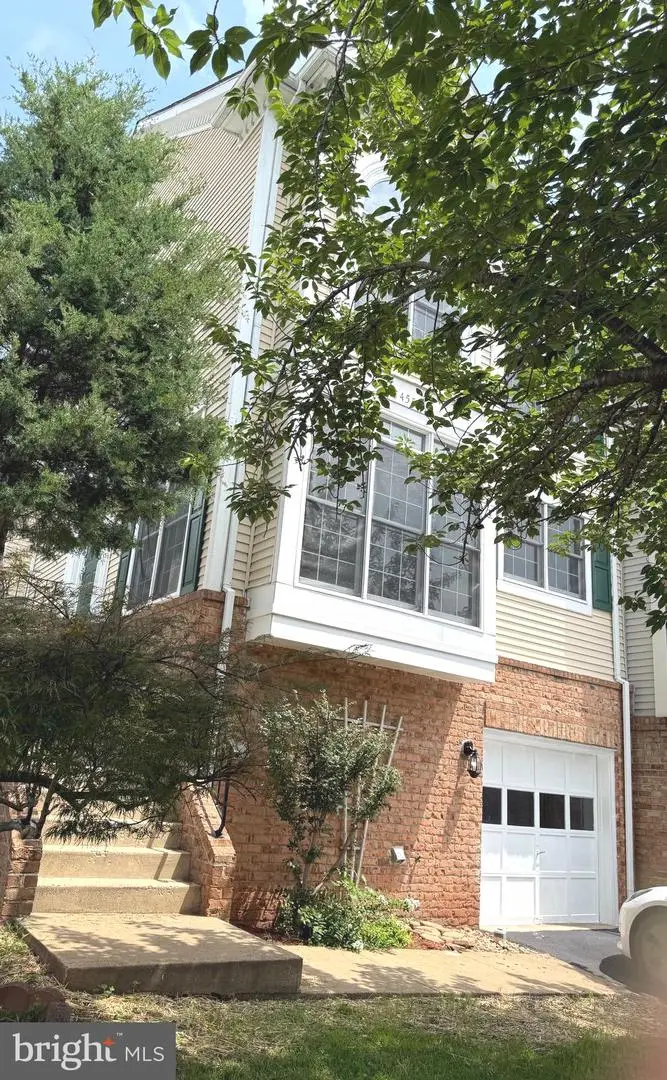
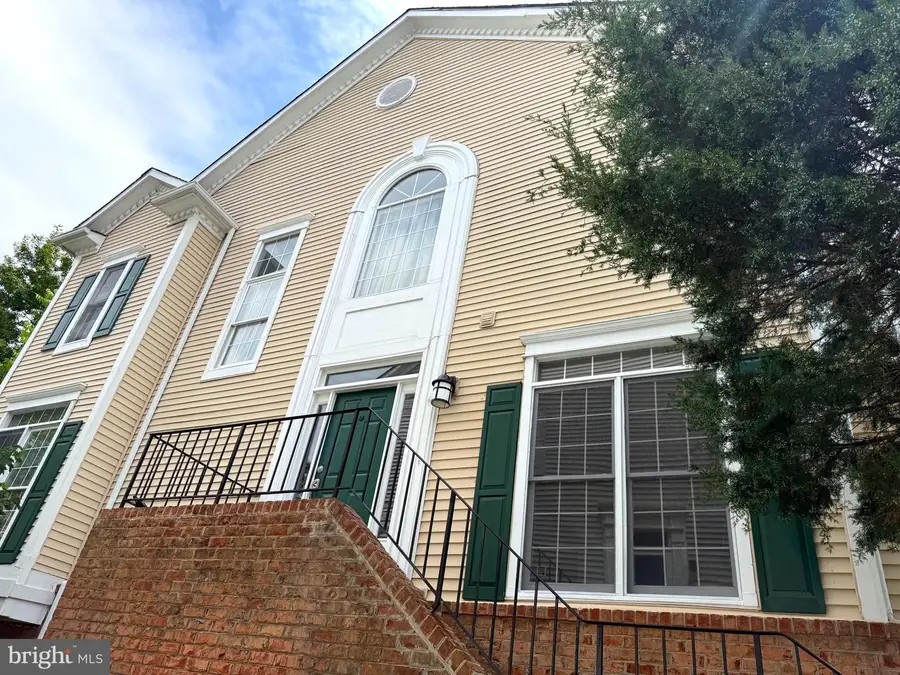
14552 Woodgate Manor Pl,CENTREVILLE, VA 20120
$599,900
- 3 Beds
- 4 Baths
- 1,906 sq. ft.
- Townhouse
- Pending
Listed by:ardeshir behdad
Office:bki group, llc.
MLS#:VAFX2247112
Source:BRIGHTMLS
Price summary
- Price:$599,900
- Price per sq. ft.:$314.74
- Monthly HOA dues:$141
About this home
Beautifully maintained 3BR/3.5BA end-unit Townhouse with 1906 sq ft of living space. Freshly painted with a walkout basement. 1-car garage plus assigned parking also 2-car driveway & ample guest parking close to the house. Ideally located off exit 52-minutes to I-66, Route 28 & 29. Walk to grocery stores, shopping and dining. Specious primary Suite with vaulted ceiling, 2 walk in closets, attic storage, soaking tub, separate shower, and dual vanities. Ceiling Fans and large windows in all the bedrooms. Open-concept living-dining room with gas fireplace. Deck Access perfect for entertaining. Bright family room with 12-ft ceilings flows into a goursetkitchen with white cabinetry, Stainless steel appliances, new stove & microwave. Main-level office/library ideal for remote work.Large laundry with built-ins. Walk -out basement offers a 2nd gas fireplace, full bath, kitchenette stackable washer/dryer & extra storage. Community features pool, baby pool, tennis courts, play ground & trash/snow removal. Close to Free Park & Ride with express bus to Vienna Metro. Close to Fair Oaks Mall, Dulles Airport, GMU, NOVA, and Strayer. A rare find and opportunity.
Contact an agent
Home facts
- Year built:1990
- Listing Id #:VAFX2247112
- Added:65 day(s) ago
- Updated:August 17, 2025 at 07:24 AM
Rooms and interior
- Bedrooms:3
- Total bathrooms:4
- Full bathrooms:3
- Half bathrooms:1
- Living area:1,906 sq. ft.
Heating and cooling
- Cooling:Central A/C
- Heating:Forced Air, Natural Gas
Structure and exterior
- Year built:1990
- Building area:1,906 sq. ft.
- Lot area:0.06 Acres
Utilities
- Water:Public
- Sewer:Public Sewer
Finances and disclosures
- Price:$599,900
- Price per sq. ft.:$314.74
- Tax amount:$6,796 (2025)
New listings near 14552 Woodgate Manor Pl
- Coming Soon
 $960,000Coming Soon5 beds 5 baths
$960,000Coming Soon5 beds 5 baths5610 Rowena Dr, CENTREVILLE, VA 20120
MLS# VAFX2262026Listed by: EXP REALTY, LLC - Coming Soon
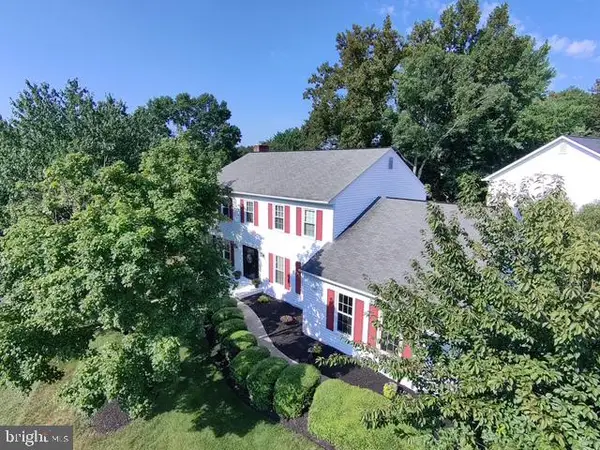 $950,000Coming Soon4 beds 4 baths
$950,000Coming Soon4 beds 4 baths13901 Stonefield Ln, CLIFTON, VA 20124
MLS# VAFX2262074Listed by: EXP REALTY, LLC - New
 $620,000Active3 beds 3 baths1,492 sq. ft.
$620,000Active3 beds 3 baths1,492 sq. ft.14215 Beddingfield Way, CENTREVILLE, VA 20121
MLS# VAFX2262038Listed by: WASINGER & CO PROPERTIES, LLC. - New
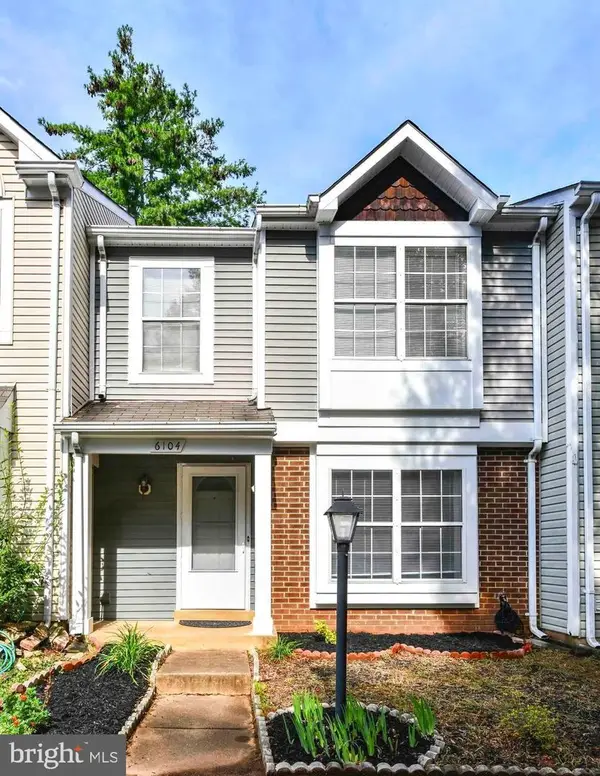 $445,000Active3 beds 2 baths1,105 sq. ft.
$445,000Active3 beds 2 baths1,105 sq. ft.6104 Rocky Way Ct, CENTREVILLE, VA 20120
MLS# VAFX2261998Listed by: CHAMBERS THEORY, LLC - Coming SoonOpen Sun, 12 to 3pm
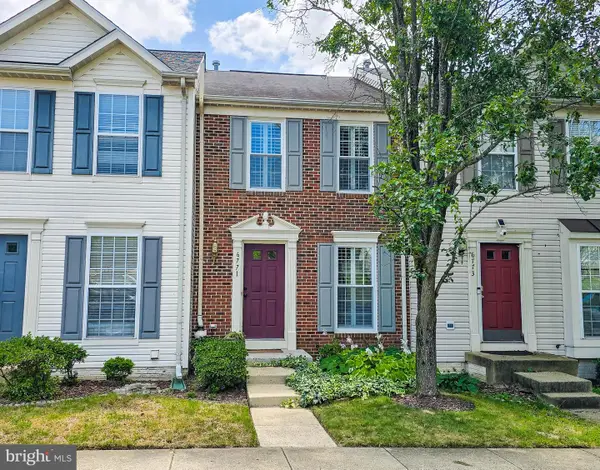 $510,000Coming Soon3 beds 3 baths
$510,000Coming Soon3 beds 3 baths6771 Stone Maple Ter, CENTREVILLE, VA 20121
MLS# VAFX2260432Listed by: ROSS REAL ESTATE - Coming Soon
 $576,999Coming Soon3 beds 3 baths
$576,999Coming Soon3 beds 3 baths5809 Waterdale Ct, CENTREVILLE, VA 20121
MLS# VAFX2260006Listed by: LIVEWELL REALTY - Coming Soon
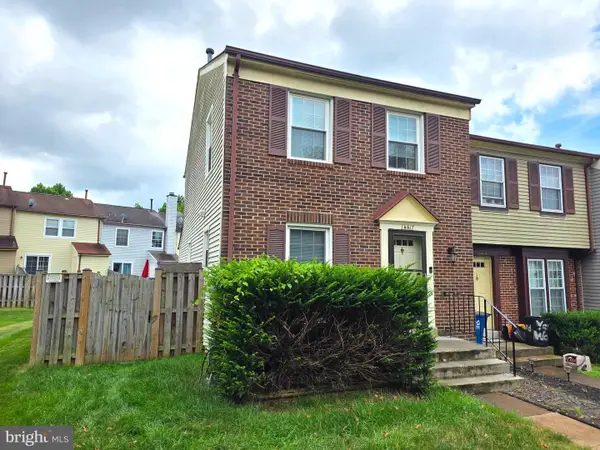 $525,000Coming Soon4 beds 4 baths
$525,000Coming Soon4 beds 4 baths14417 Salisbury Plain Ct, CENTREVILLE, VA 20120
MLS# VAFX2261696Listed by: KELLER WILLIAMS FAIRFAX GATEWAY - Coming Soon
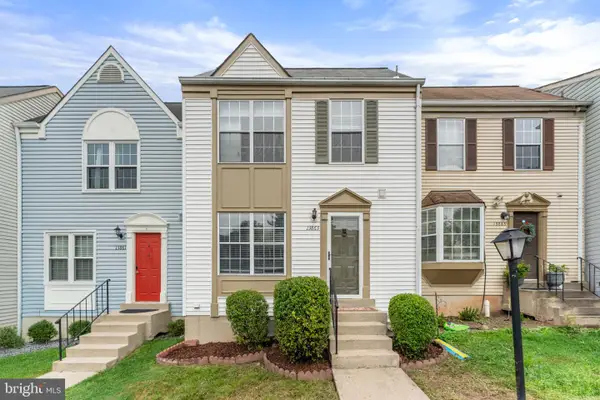 $565,000Coming Soon2 beds 2 baths
$565,000Coming Soon2 beds 2 baths13863 Laura Ratcliff Ct, CENTREVILLE, VA 20121
MLS# VAFX2261466Listed by: SAMSON PROPERTIES - New
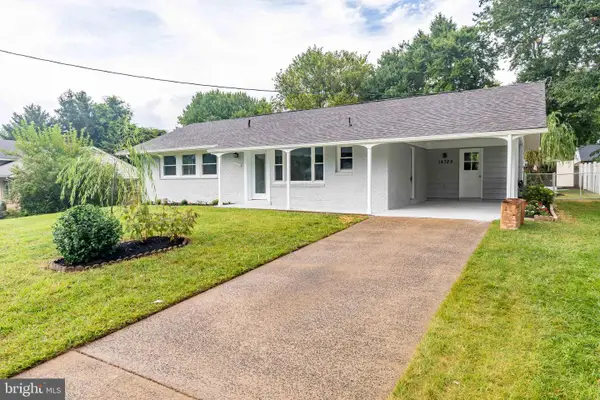 $569,900Active3 beds 2 baths1,092 sq. ft.
$569,900Active3 beds 2 baths1,092 sq. ft.14722 Braddock Rd, CENTREVILLE, VA 20120
MLS# VAFX2261444Listed by: FIRST AMERICAN REAL ESTATE - New
 $679,900Active4 beds 4 baths1,690 sq. ft.
$679,900Active4 beds 4 baths1,690 sq. ft.5001 Greenhouse Ter, CENTREVILLE, VA 20120
MLS# VAFX2261428Listed by: TTR SOTHEBYS INTERNATIONAL REALTY
