14574 Riverwind Ter, CENTREVILLE, VA 20120
Local realty services provided by:Better Homes and Gardens Real Estate Community Realty
Listed by:sungjin s kim
Office:keller williams realty
MLS#:VAFX2264990
Source:BRIGHTMLS
Price summary
- Price:$700,000
- Price per sq. ft.:$295.86
- Monthly HOA dues:$91
About this home
Elegant Brick-Front Luxury Townhome | 4BR | 3.5BA | 2-Car Garage
Welcome to this stunning brick-front luxury townhome, ideally located in a quiet, tree-lined enclave of Centreville. Built in 2011, this beautiful residence offers almost 2,400 finished sq ft across three levels with a 2-car garage, private views from both front and back, and elegant upgrades throughout.
The main level features gleaming hardwood floors, soaring 9’ ceilings, a spacious gourmet kitchen showcasing a center island, granite countertops, stainless steel appliances, and a large breakfast room that opens to a private wood deck, backing to trees. A formal living room and dining room, separated by a two-sided gas fireplace, create the perfect atmosphere for entertaining.
Upstairs, the primary suite boasts vaulted ceilings, a luxury bath with soaking tub and separate shower, and a generous walk-in closet. Two additional spacious bedrooms, an upgraded hall bath, and a convenient laundry closet complete the upper level.
The walkout lower level offers a large recreation room, a 4th bedroom, and a full bath—perfect for guests or a home office. The basement sliding door opens to a fully fenced backyard with a concrete patio.
Water heater and garbage disposal were replaced in 2024. Thoughtful architectural details, such as crown molding, and custom finishes further elevate the home’s appeal.
Situated in the highly sought-after Courts at Riverwind neighborhood, this home offers community-maintained green spaces and easy access to shopping, dining, parks, and major commuter routes including I-66, Dulles Airport, and the Metro Kiss & Ride. All within a top-rated school pyramid.
This move-in ready home combines elegance, convenience, and modern comfort—don’t miss your chance to call it yours!
Contact an agent
Home facts
- Year built:2012
- Listing ID #:VAFX2264990
- Added:2 day(s) ago
- Updated:September 14, 2025 at 01:55 PM
Rooms and interior
- Bedrooms:4
- Total bathrooms:4
- Full bathrooms:3
- Half bathrooms:1
- Living area:2,366 sq. ft.
Heating and cooling
- Cooling:Ceiling Fan(s), Central A/C
- Heating:Forced Air, Natural Gas
Structure and exterior
- Roof:Composite, Shingle
- Year built:2012
- Building area:2,366 sq. ft.
- Lot area:0.04 Acres
Schools
- High school:WESTFIELD
- Middle school:STONE
- Elementary school:DEER PARK
Utilities
- Water:Public
- Sewer:Public Sewer
Finances and disclosures
- Price:$700,000
- Price per sq. ft.:$295.86
- Tax amount:$7,591 (2025)
New listings near 14574 Riverwind Ter
- Coming SoonOpen Sat, 12 to 2pm
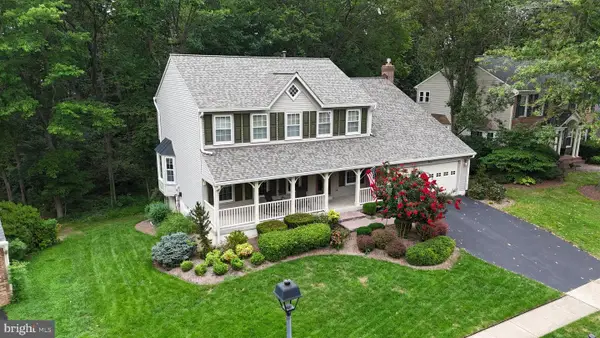 $950,000Coming Soon5 beds 4 baths
$950,000Coming Soon5 beds 4 baths6414 Springhouse Cir, CLIFTON, VA 20124
MLS# VAFX2267530Listed by: EXP REALTY, LLC - Open Sun, 1 to 4pmNew
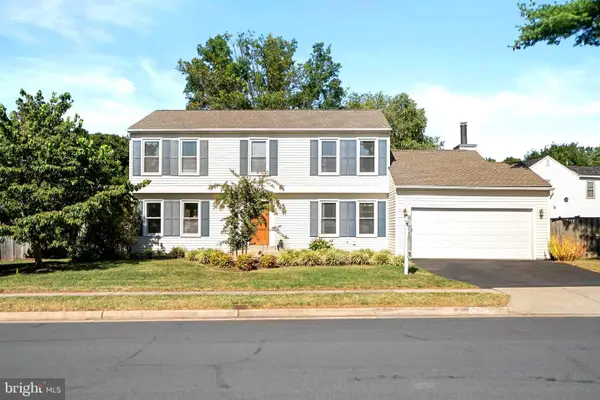 $825,000Active4 beds 5 baths3,160 sq. ft.
$825,000Active4 beds 5 baths3,160 sq. ft.5213 Knoughton, CENTREVILLE, VA 20120
MLS# VAFX2262410Listed by: RE/MAX ALLEGIANCE - Coming Soon
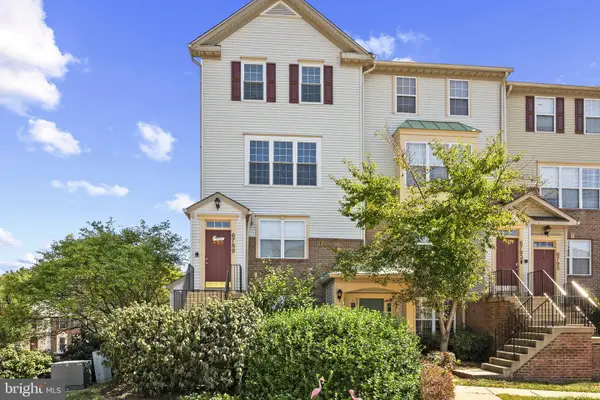 $459,900Coming Soon3 beds 3 baths
$459,900Coming Soon3 beds 3 baths6789 Stone Maple Ter, CENTREVILLE, VA 20121
MLS# VAFX2252462Listed by: SAMSON PROPERTIES - New
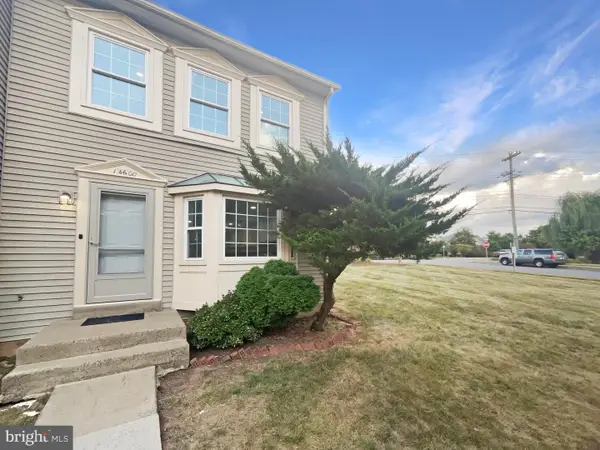 $520,000Active3 beds 3 baths1,280 sq. ft.
$520,000Active3 beds 3 baths1,280 sq. ft.14600 Stone Range Dr, CENTREVILLE, VA 20120
MLS# VAFX2267504Listed by: OPEN DOOR BROKERAGE, LLC - New
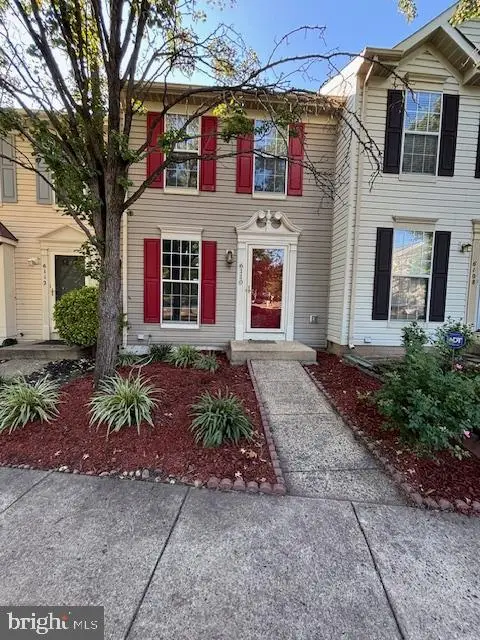 $505,000Active2 beds 3 baths870 sq. ft.
$505,000Active2 beds 3 baths870 sq. ft.6110 Jenlar Dr, CENTREVILLE, VA 20121
MLS# VAFX2267184Listed by: MAHARZADA REALTORS INC. - New
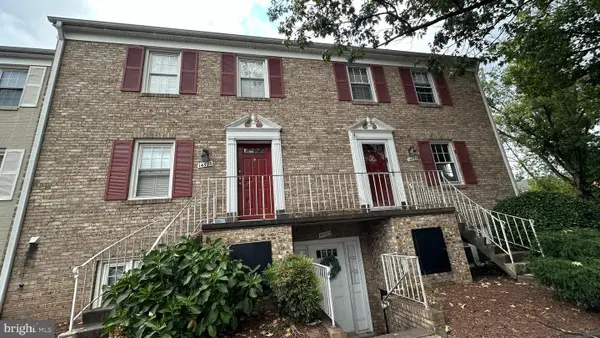 $359,900Active3 beds 2 baths1,302 sq. ft.
$359,900Active3 beds 2 baths1,302 sq. ft.14525 Saint Germain Dr, CENTREVILLE, VA 20121
MLS# VAFX2267486Listed by: EXCEL REALTY CORP. - Coming Soon
 $500,000Coming Soon3 beds 3 baths
$500,000Coming Soon3 beds 3 baths5100 Castle Harbor Way #117, CENTREVILLE, VA 20120
MLS# VAFX2267372Listed by: KELLER WILLIAMS CAPITAL PROPERTIES - Coming Soon
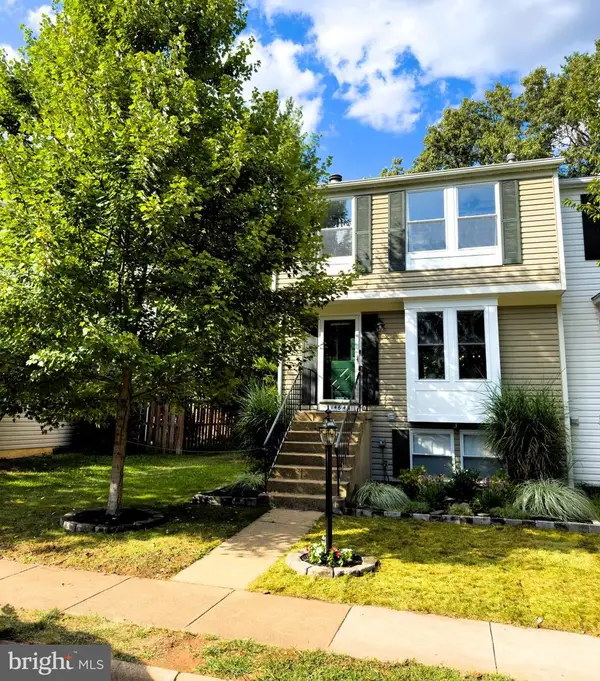 $514,900Coming Soon3 beds 3 baths
$514,900Coming Soon3 beds 3 baths14646 Olde Kent Rd, CENTREVILLE, VA 20120
MLS# VAFX2266452Listed by: KELLER WILLIAMS REALTY - New
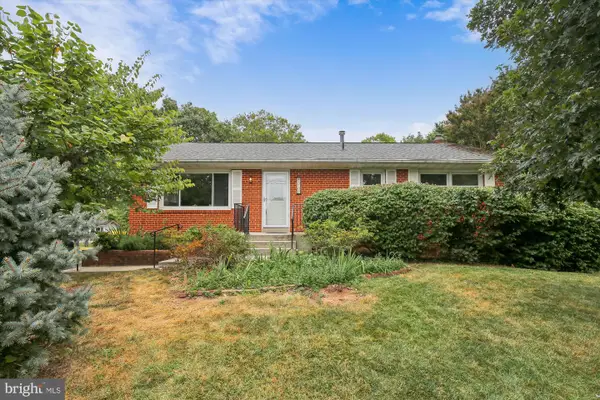 $700,000Active3 beds 3 baths1,728 sq. ft.
$700,000Active3 beds 3 baths1,728 sq. ft.5707 Ottawa Rd, CENTREVILLE, VA 20120
MLS# VAFX2266998Listed by: LONG & FOSTER REAL ESTATE, INC.
