14615 Baugher Dr, Centreville, VA 20120
Local realty services provided by:Better Homes and Gardens Real Estate GSA Realty
14615 Baugher Dr,Centreville, VA 20120
$640,000
- 3 Beds
- 3 Baths
- 1,896 sq. ft.
- Single family
- Active
Listed by:douglas k. eley
Office:century 21 new millennium
MLS#:VAFX2269156
Source:BRIGHTMLS
Price summary
- Price:$640,000
- Price per sq. ft.:$337.55
About this home
This beautiful and impeccably maintained split-foyer brick home has been owned by one family since 1974. Newly renovated and updated this special home has retained touches of yesteryear throughout with original switch plate covers and cabinetry hardware here and there, a few immaculately maintained light fixtures, unique brick work and towel bars sprinkled amidst the updated rooms. NO HOA!!
Original 1970s solid hardwood floors have been newly refurbished after being covered and protected by carpeting for 50 years. Original kitchen cabinetry and hardware is complimented by crisp new quartz countertops and stainless steel appliances. Exposed wood beams and antique brick backsplash create a warm and eclectic kitchen space with huge pantry and room for an eat-in table or additional cabinetry or kitchen expansion. Formal dining room off the kitchen leads out to the freshly painted deck and stairway down to the open and flat rear, fenced yard. Upper level features 3 bedrooms and 2 full bathrooms, both updated with new vanities, toilets, faucets, light fixtures, mirrors and accessories. Enormous, lower level rec room is freshly carpeted and painted with raised hearth brick fireplace and accent wall, English basement windows and original light fixtures. An additional room with new recessed lights and a walk-through closet create an incredible flex space for an office, den or guest accommodations. Newly renovated half bathroom on the lower level has space to expand to a full bathroom, just off the laundry and storage/workroom. Brand new washer and dryer with new plumbing box and new laundry tub and faucet. Additional unfinished space on the lower level was used as a workspace with storage, a workbench, tools and garden toys. Walk up from the laundry room just a few stairs to the open and flat yard with plenty of room to build whatever your heart desires. Brand new roof 2025, freshly painted top to bottom including shutters and doors, siding and railings. Fantastic Fairfax County location convenient to several shopping centers, entertainment like and an array of fine and casual dining. Close to Bull Run Regional Park and Eleanor C. Lawrence Park. Quick access to I-66, Rtes. 28 & 29, Braddock Rd and Dulles Airport. Just across the street from Chantilly National Golf & Country Club and Sequoia Farms Pool. Westfields H.S.
Contact an agent
Home facts
- Year built:1970
- Listing ID #:VAFX2269156
- Added:1 day(s) ago
- Updated:October 03, 2025 at 05:32 AM
Rooms and interior
- Bedrooms:3
- Total bathrooms:3
- Full bathrooms:2
- Half bathrooms:1
- Living area:1,896 sq. ft.
Heating and cooling
- Cooling:Central A/C
- Heating:90% Forced Air, Central, Natural Gas
Structure and exterior
- Year built:1970
- Building area:1,896 sq. ft.
- Lot area:0.21 Acres
Utilities
- Water:Public
- Sewer:Public Septic, Public Sewer
Finances and disclosures
- Price:$640,000
- Price per sq. ft.:$337.55
- Tax amount:$7,168 (2025)
New listings near 14615 Baugher Dr
- New
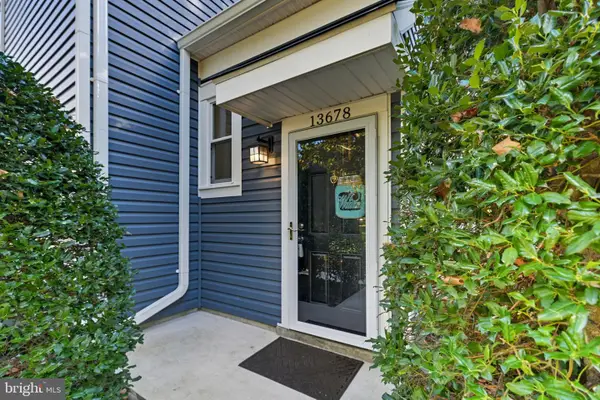 $368,000Active2 beds 2 baths971 sq. ft.
$368,000Active2 beds 2 baths971 sq. ft.13678 Orchard Dr #3678, CLIFTON, VA 20124
MLS# VAFX2267500Listed by: FAIRFAX REALTY - Coming Soon
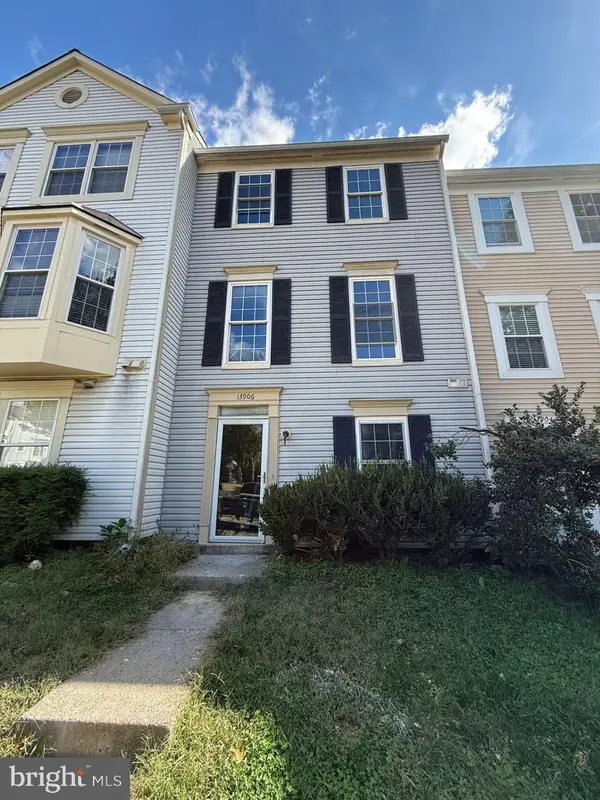 $524,990Coming Soon3 beds 3 baths
$524,990Coming Soon3 beds 3 baths13906 Big Yankee Ln, CENTREVILLE, VA 20121
MLS# VAFX2272854Listed by: LPT REALTY, LLC - New
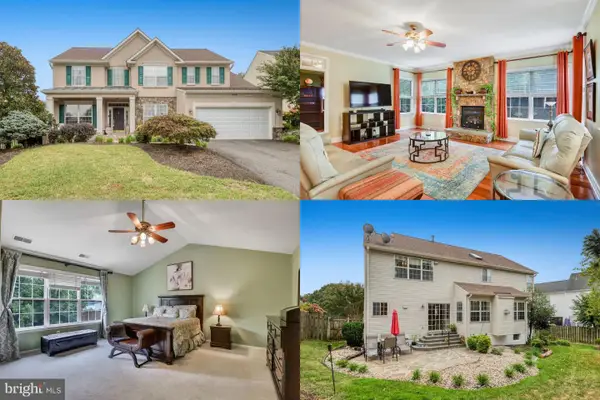 $925,000Active4 beds 4 baths4,075 sq. ft.
$925,000Active4 beds 4 baths4,075 sq. ft.14506 Crim Station Rd, CENTREVILLE, VA 20121
MLS# VAFX2272834Listed by: KELLER WILLIAMS REALTY - Coming Soon
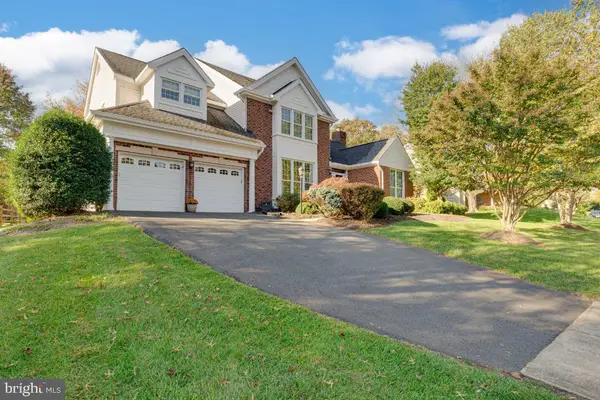 $1,100,000Coming Soon4 beds 4 baths
$1,100,000Coming Soon4 beds 4 baths15181 Stillfield Pl, CENTREVILLE, VA 20120
MLS# VAFX2272716Listed by: RE/MAX GATEWAY, LLC - Open Sun, 12 to 4pmNew
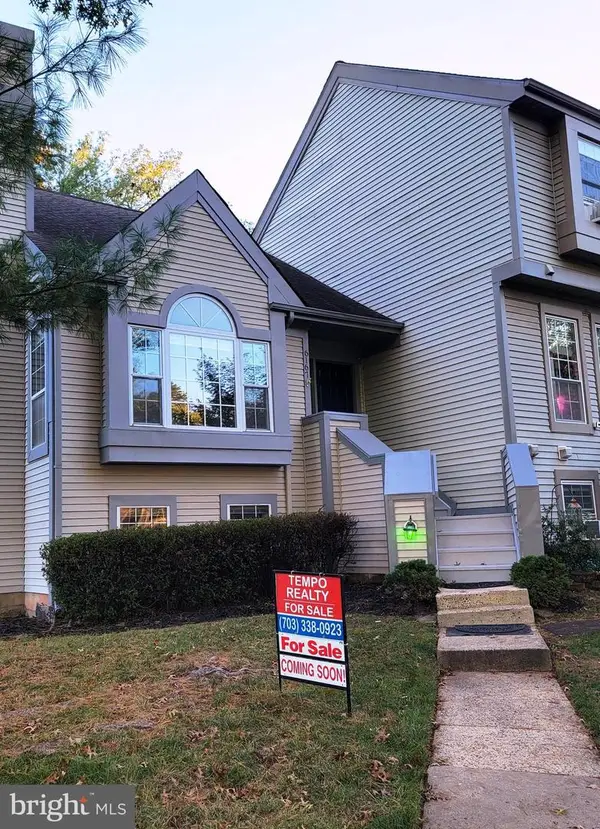 $550,000Active3 beds 3 baths1,118 sq. ft.
$550,000Active3 beds 3 baths1,118 sq. ft.6167 Stonepath Cir, CENTREVILLE, VA 20120
MLS# VAFX2268920Listed by: TEMPO REALTY - Coming Soon
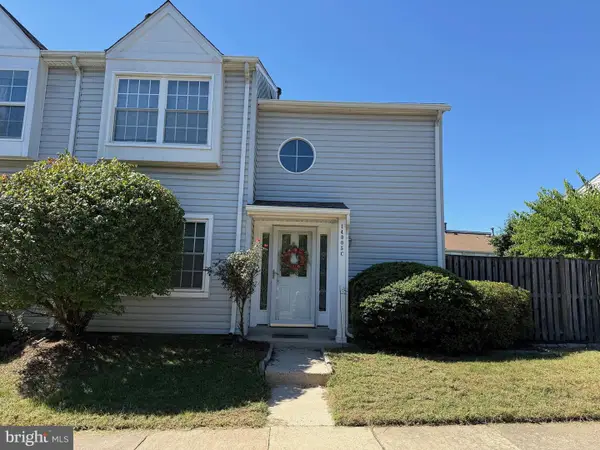 $479,900Coming Soon2 beds 3 baths
$479,900Coming Soon2 beds 3 baths14005-c Grumble Jones Ct, CENTREVILLE, VA 20121
MLS# VAFX2272056Listed by: PEARSON SMITH REALTY, LLC - Open Sat, 1 to 3pmNew
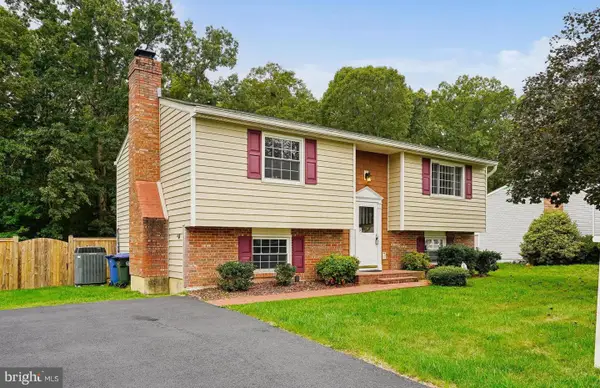 $635,000Active4 beds 2 baths1,748 sq. ft.
$635,000Active4 beds 2 baths1,748 sq. ft.15105 Olddale Rd, CENTREVILLE, VA 20120
MLS# VAFX2269582Listed by: RE/MAX GATEWAY, LLC - Open Sat, 2 to 4pmNew
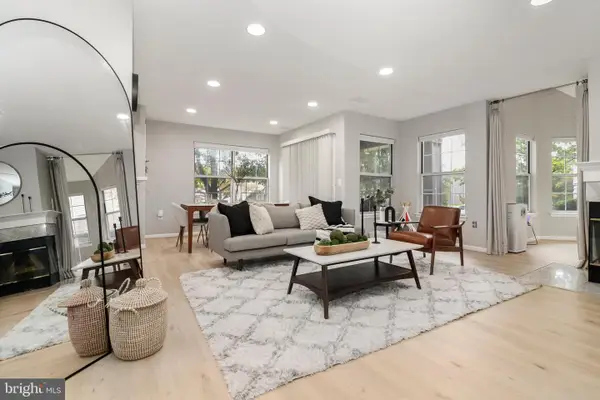 $365,000Active2 beds 2 baths1,239 sq. ft.
$365,000Active2 beds 2 baths1,239 sq. ft.5628 Willoughby Newton Dr #15, CENTREVILLE, VA 20120
MLS# VAFX2270200Listed by: SAMSON PROPERTIES - Open Fri, 6 to 8pmNew
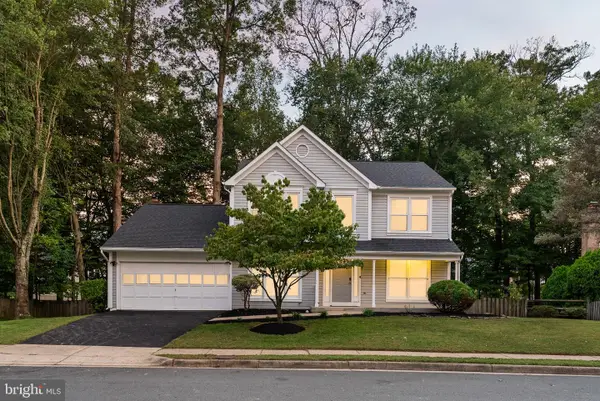 $939,900Active5 beds 4 baths3,224 sq. ft.
$939,900Active5 beds 4 baths3,224 sq. ft.13633 Union Village Cir, CLIFTON, VA 20124
MLS# VAFX2270026Listed by: LPT REALTY, LLC
