15105 Olddale Rd, Centreville, VA 20120
Local realty services provided by:Better Homes and Gardens Real Estate Community Realty
Upcoming open houses
- Sat, Oct 0401:00 pm - 03:00 pm
Listed by:joseph j facenda jr.
Office:re/max gateway, llc.
MLS#:VAFX2269582
Source:BRIGHTMLS
Price summary
- Price:$635,000
- Price per sq. ft.:$363.27
About this home
OPEN SATURDAY, OCTOBER 4, 1–3 PM....Value-priced 4-bedroom home on one of the most spectacular lots in the neighborhood—large, flat, fully fenced, and backing to beautiful treed parkland!....The main level kitchen features a brand-new refrigerator and space for a table, opening directly to the dining room. From here, step out to the deck overlooking the backyard. The main level also offers 2 bedrooms and 1 full bath.....The lower level includes a spacious rec room with a wood-burning fireplace, 2 additional bedrooms, and a 2nd full bath.....Walk out from the laundry/storage area to the fully fenced yard with newer fencing, a composite deck with steps down to a lower-level patio, and a huge shed for extra storage....Interior just painted.....A double-wide driveway provides plenty of parking. All this in a super convenient location—Less than a half mile to the elementary school....less than 2.5 miles to the Stone Rd/Route 29 commuter lot, just minutes to shopping, dining, and Route 66.....Don’t miss the floor plan in the virtual tour!
Contact an agent
Home facts
- Year built:1975
- Listing ID #:VAFX2269582
- Added:1 day(s) ago
- Updated:October 03, 2025 at 05:32 AM
Rooms and interior
- Bedrooms:4
- Total bathrooms:2
- Full bathrooms:2
- Living area:1,748 sq. ft.
Heating and cooling
- Cooling:Central A/C, Heat Pump(s)
- Heating:Electric, Forced Air, Heat Pump(s)
Structure and exterior
- Year built:1975
- Building area:1,748 sq. ft.
- Lot area:0.25 Acres
Schools
- High school:WESTFIELD
- Middle school:STONE
- Elementary school:DEER PARK
Utilities
- Water:Public
- Sewer:Public Sewer
Finances and disclosures
- Price:$635,000
- Price per sq. ft.:$363.27
- Tax amount:$6,816 (2025)
New listings near 15105 Olddale Rd
- New
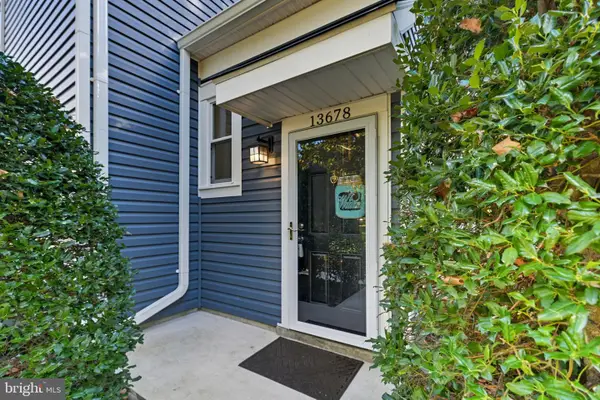 $368,000Active2 beds 2 baths971 sq. ft.
$368,000Active2 beds 2 baths971 sq. ft.13678 Orchard Dr #3678, CLIFTON, VA 20124
MLS# VAFX2267500Listed by: FAIRFAX REALTY - Coming Soon
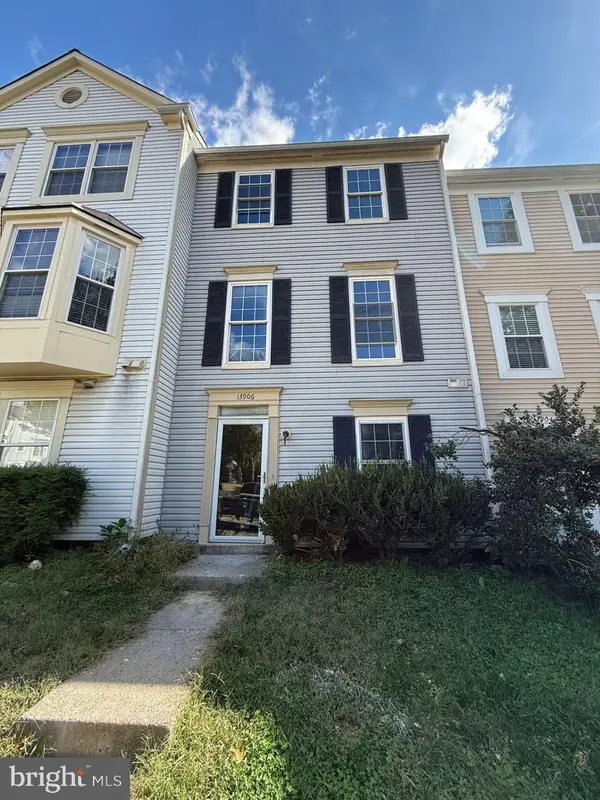 $524,990Coming Soon3 beds 3 baths
$524,990Coming Soon3 beds 3 baths13906 Big Yankee Ln, CENTREVILLE, VA 20121
MLS# VAFX2272854Listed by: LPT REALTY, LLC - New
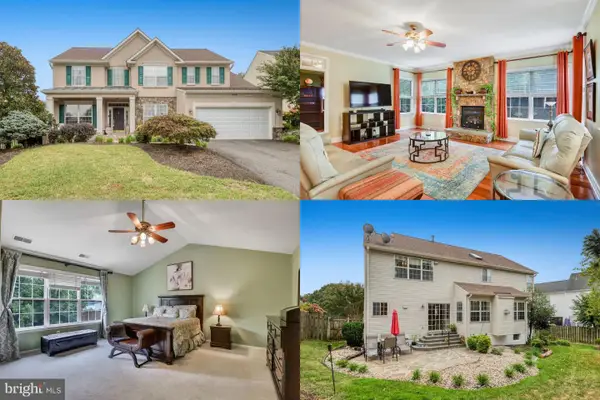 $925,000Active4 beds 4 baths4,075 sq. ft.
$925,000Active4 beds 4 baths4,075 sq. ft.14506 Crim Station Rd, CENTREVILLE, VA 20121
MLS# VAFX2272834Listed by: KELLER WILLIAMS REALTY - Coming Soon
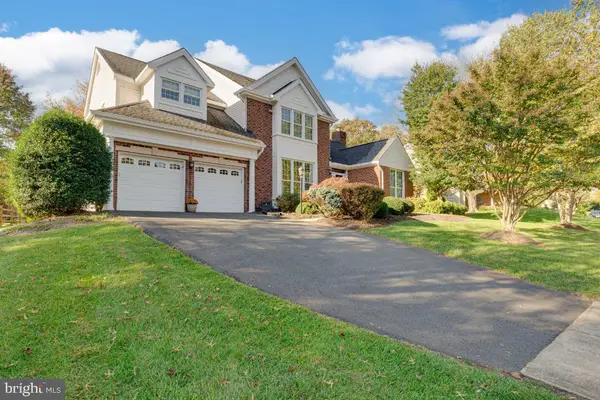 $1,100,000Coming Soon4 beds 4 baths
$1,100,000Coming Soon4 beds 4 baths15181 Stillfield Pl, CENTREVILLE, VA 20120
MLS# VAFX2272716Listed by: RE/MAX GATEWAY, LLC - Open Sun, 12 to 4pmNew
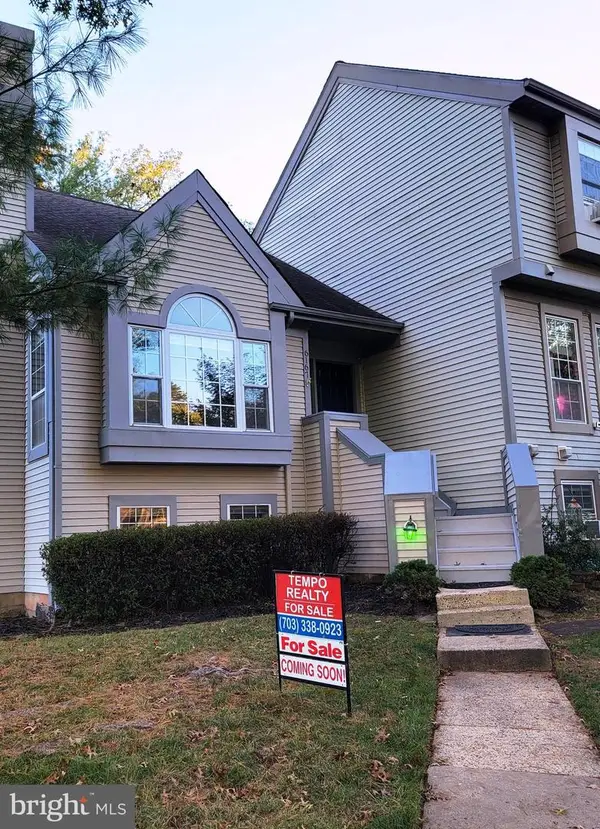 $550,000Active3 beds 3 baths1,118 sq. ft.
$550,000Active3 beds 3 baths1,118 sq. ft.6167 Stonepath Cir, CENTREVILLE, VA 20120
MLS# VAFX2268920Listed by: TEMPO REALTY - New
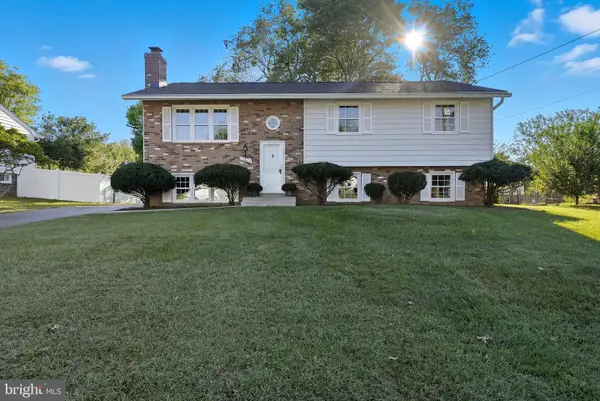 $640,000Active3 beds 3 baths1,896 sq. ft.
$640,000Active3 beds 3 baths1,896 sq. ft.14615 Baugher Dr, CENTREVILLE, VA 20120
MLS# VAFX2269156Listed by: CENTURY 21 NEW MILLENNIUM - Coming Soon
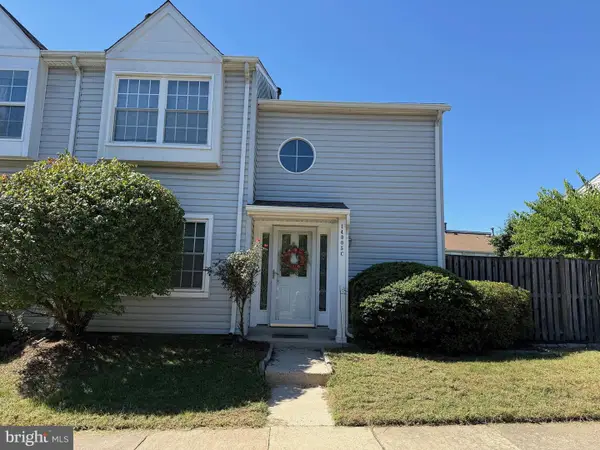 $479,900Coming Soon2 beds 3 baths
$479,900Coming Soon2 beds 3 baths14005-c Grumble Jones Ct, CENTREVILLE, VA 20121
MLS# VAFX2272056Listed by: PEARSON SMITH REALTY, LLC - Open Sat, 2 to 4pmNew
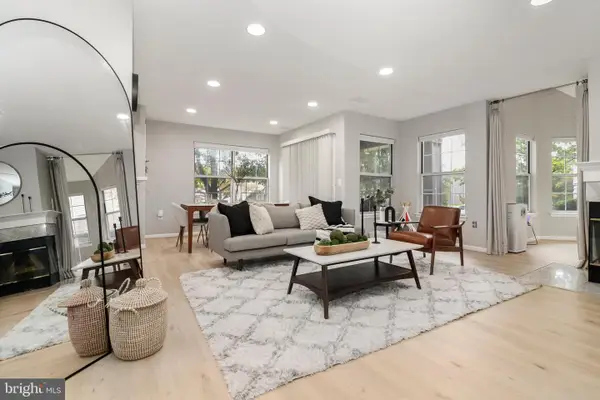 $365,000Active2 beds 2 baths1,239 sq. ft.
$365,000Active2 beds 2 baths1,239 sq. ft.5628 Willoughby Newton Dr #15, CENTREVILLE, VA 20120
MLS# VAFX2270200Listed by: SAMSON PROPERTIES - Open Fri, 6 to 8pmNew
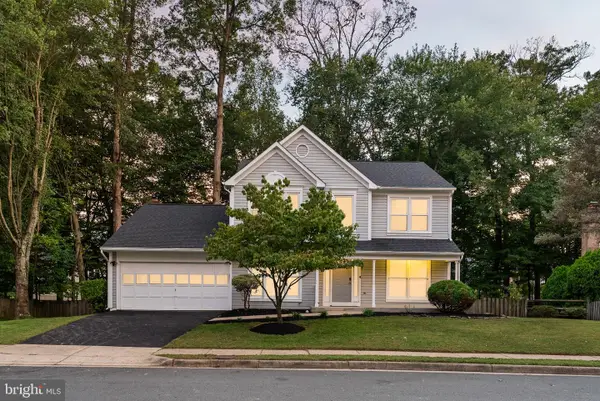 $939,900Active5 beds 4 baths3,224 sq. ft.
$939,900Active5 beds 4 baths3,224 sq. ft.13633 Union Village Cir, CLIFTON, VA 20124
MLS# VAFX2270026Listed by: LPT REALTY, LLC
