14617 Lock Dr, CENTREVILLE, VA 20120
Local realty services provided by:Better Homes and Gardens Real Estate Valley Partners
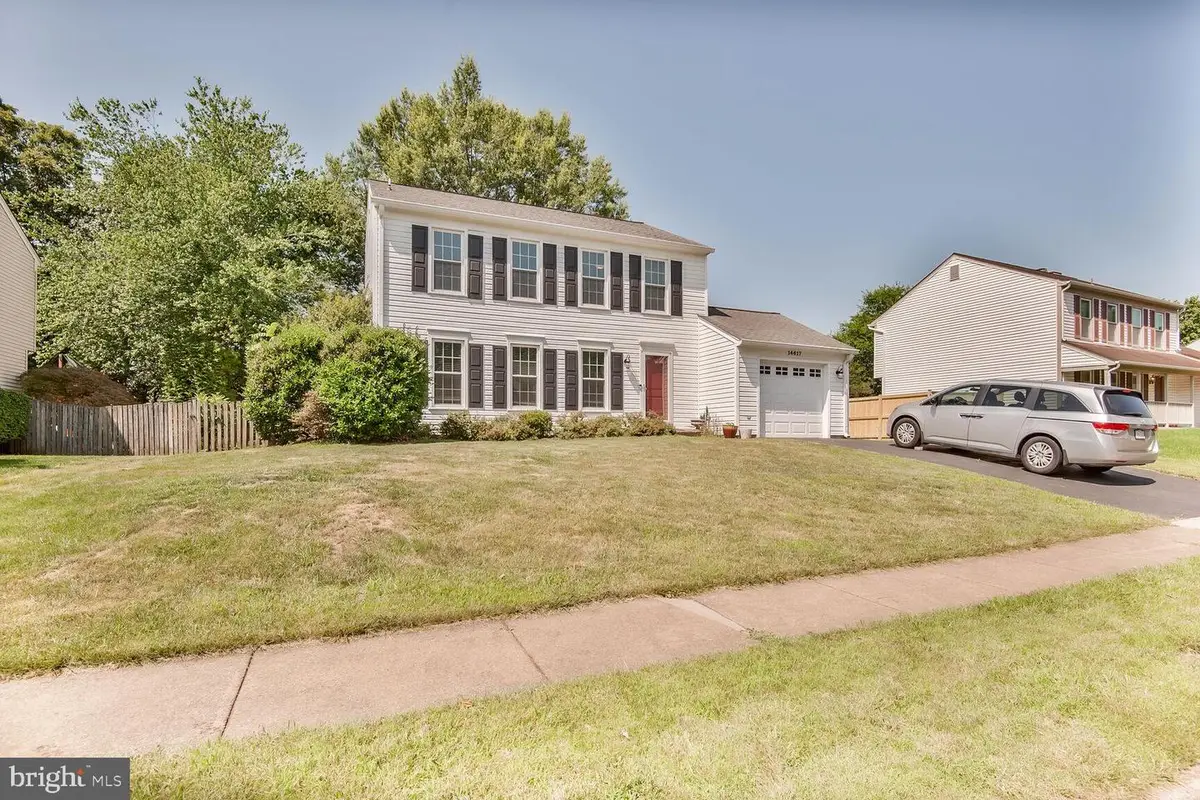
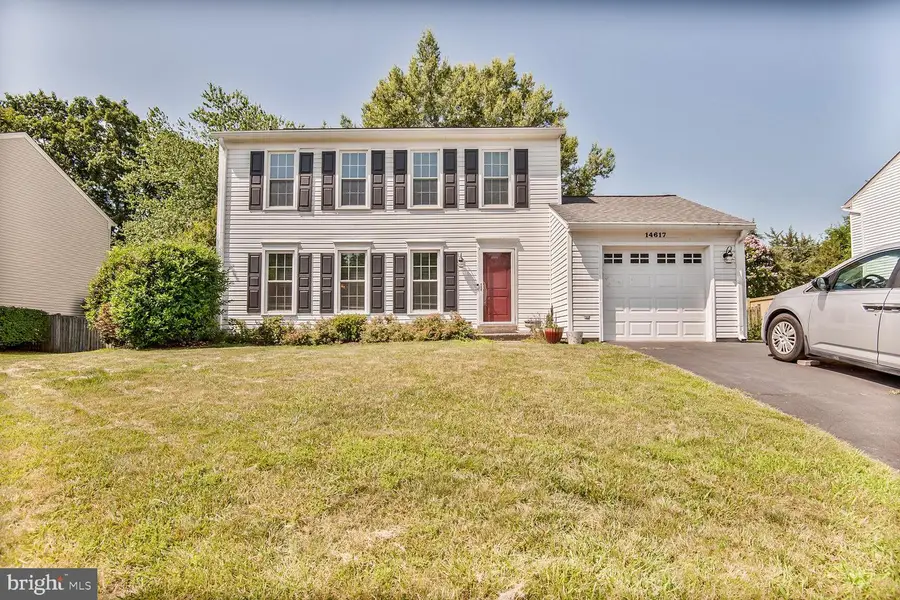
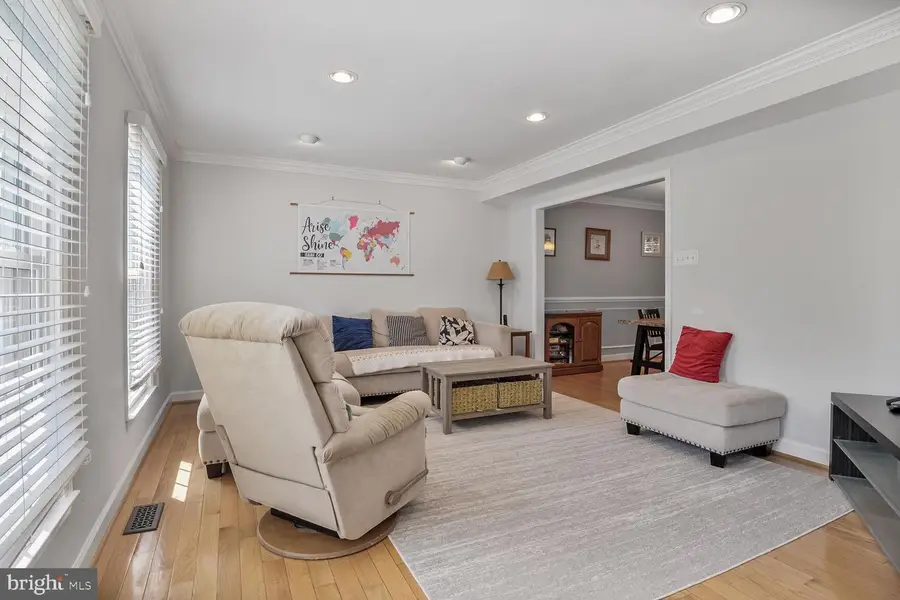
14617 Lock Dr,CENTREVILLE, VA 20120
$774,900
- 4 Beds
- 4 Baths
- 2,368 sq. ft.
- Single family
- Active
Listed by:robert t ferguson jr.
Office:re/max allegiance
MLS#:VAFX2257602
Source:BRIGHTMLS
Price summary
- Price:$774,900
- Price per sq. ft.:$327.24
About this home
Beautifully updated 4-bedroom, 3.5-bath single-family home offering three finished levels on a private, landscaped lot in sought-after Country Club Manor.
The main level features a light-filled layout with gleaming hardwood floors, a spacious living room with recessed lighting and crown molding, and a formal dining room accented with crown molding, chair rail, shadowbox trim, and updated lighting. The upgraded kitchen boasts wood cabinetry, granite countertops, a ceramic tile backsplash, stainless steel appliances, an island with breakfast bar and pendant lighting, pantry, and sliding glass doors leading to a serene stone patio and fenced backyard.
Upstairs, the primary suite includes LVP flooring, a ceiling fan, crown molding, two generous closets, and a stylishly renovated en-suite bath with ceramic tile, updated vanity, and a tub/shower with tile surround. Three additional bedrooms also feature LVP flooring and share an upgraded full hall bath.
The finished lower level offers a cozy rec room with tile flooring, recessed lighting, ceiling fan, and wood accent wall, plus a full bath, a versatile bonus room perfect for guests, home office, or gym, and a tiled laundry room with front-loading washer/dryer and utility sink.
Enjoy outdoor living with a stone patio, mature trees, and garden space. One-car garage with automatic opener and extra storage. Conveniently located near shopping, dining, I-66, Routes 28 & 50, Dulles Airport, and major employment hubs.
Contact an agent
Home facts
- Year built:1984
- Listing Id #:VAFX2257602
- Added:9 day(s) ago
- Updated:July 30, 2025 at 01:56 PM
Rooms and interior
- Bedrooms:4
- Total bathrooms:4
- Full bathrooms:3
- Half bathrooms:1
- Living area:2,368 sq. ft.
Heating and cooling
- Cooling:Central A/C
- Heating:Electric, Heat Pump(s)
Structure and exterior
- Roof:Architectural Shingle, Asphalt
- Year built:1984
- Building area:2,368 sq. ft.
- Lot area:0.2 Acres
Schools
- High school:WESTFIELD
- Middle school:STONE
- Elementary school:CUB RUN
Utilities
- Water:Public
- Sewer:Public Sewer
Finances and disclosures
- Price:$774,900
- Price per sq. ft.:$327.24
- Tax amount:$8,702 (2025)
New listings near 14617 Lock Dr
- New
 $524,900Active3 beds 4 baths1,774 sq. ft.
$524,900Active3 beds 4 baths1,774 sq. ft.6123 Rocky Way Ct, CENTREVILLE, VA 20120
MLS# VAFX2259166Listed by: SAMSON PROPERTIES - Open Fri, 4:30 to 6:30pmNew
 $460,000Active4 beds 2 baths1,460 sq. ft.
$460,000Active4 beds 2 baths1,460 sq. ft.14804 Hancock Ct, CENTREVILLE, VA 20120
MLS# VAFX2259216Listed by: EXP REALTY, LLC - New
 $3,100,000Active6 beds 7 baths10,973 sq. ft.
$3,100,000Active6 beds 7 baths10,973 sq. ft.6523 Tack House Trl, CENTREVILLE, VA 20120
MLS# VAFX2259070Listed by: FAIRFAX REALTY OF TYSONS - New
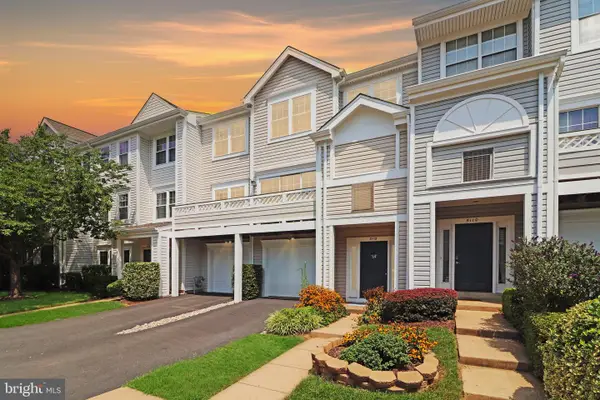 $495,000Active3 beds 3 baths1,692 sq. ft.
$495,000Active3 beds 3 baths1,692 sq. ft.5112 Castle Harbor Way #134, CENTREVILLE, VA 20120
MLS# VAFX2258928Listed by: SAMSON PROPERTIES - Coming Soon
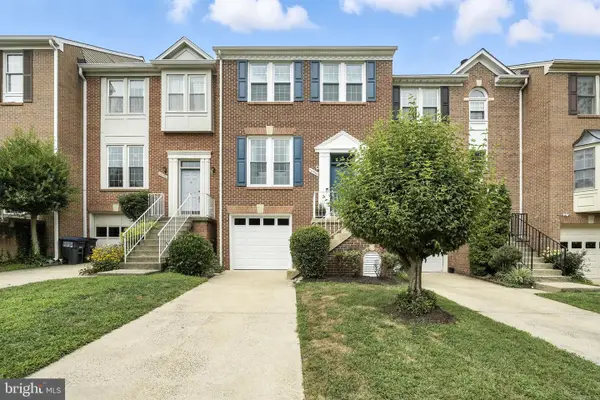 $625,000Coming Soon3 beds 4 baths
$625,000Coming Soon3 beds 4 baths14304 Uniform Dr, CENTREVILLE, VA 20121
MLS# VAFX2256666Listed by: KELLER WILLIAMS REALTY - Coming Soon
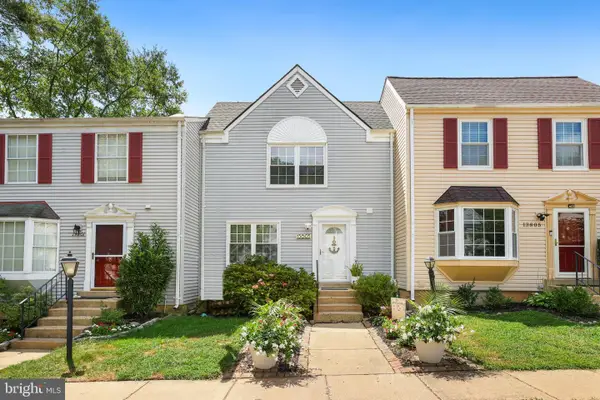 $599,000Coming Soon3 beds 4 baths
$599,000Coming Soon3 beds 4 baths13803 Fount Beattie Ct, CENTREVILLE, VA 20121
MLS# VAFX2258292Listed by: REDFIN CORPORATION - Coming Soon
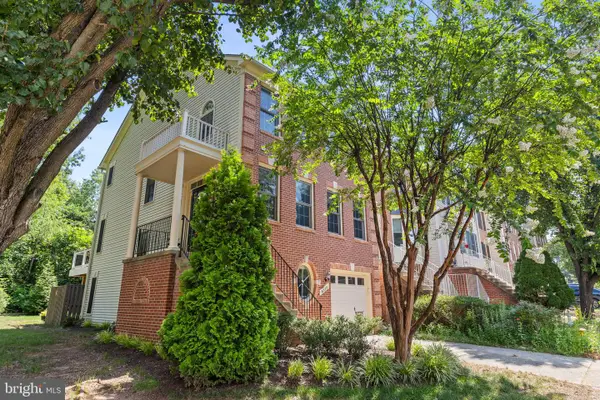 $630,000Coming Soon3 beds 3 baths
$630,000Coming Soon3 beds 3 baths6312 Sharps Dr, CENTREVILLE, VA 20121
MLS# VAFX2258976Listed by: SAMSON PROPERTIES - New
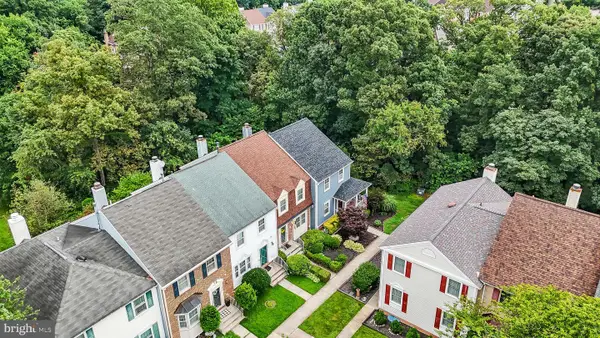 $634,900Active3 beds 3 baths2,310 sq. ft.
$634,900Active3 beds 3 baths2,310 sq. ft.14514 Eddy Ct, CENTREVILLE, VA 20120
MLS# VAFX2258876Listed by: LONG & FOSTER REAL ESTATE, INC. - New
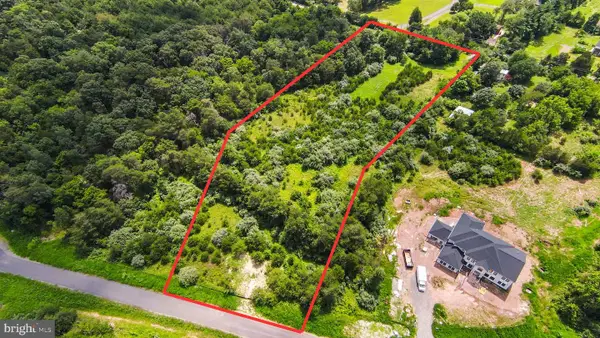 $599,000Active5 Acres
$599,000Active5 Acres7039 Jay Ct, CENTREVILLE, VA 20121
MLS# VAFX2258886Listed by: SAMSON PROPERTIES - Coming Soon
 $580,000Coming Soon3 beds 4 baths
$580,000Coming Soon3 beds 4 baths6319 Powder Flask Ct, CENTREVILLE, VA 20121
MLS# VAFX2258860Listed by: SAMSON PROPERTIES

