13803 Fount Beattie Ct, Centreville, VA 20121
Local realty services provided by:Better Homes and Gardens Real Estate Premier
13803 Fount Beattie Ct,Centreville, VA 20121
$594,000
- 3 Beds
- 4 Baths
- 1,514 sq. ft.
- Townhouse
- Active
Listed by:suhad rasoul
Office:redfin corporation
MLS#:VAFX2258292
Source:BRIGHTMLS
Price summary
- Price:$594,000
- Price per sq. ft.:$392.34
- Monthly HOA dues:$98
About this home
Absolutely gorgeous turnkey three-level townhome with convertible 3rd bedroom option. Thoughtfully renovated with a charming beach-style theme in the heart of Centreville. Upstairs, you’ll find two beautifully appointed bedrooms, including a spacious primary suite with a custom walk-in closet (2020) and a stunning skylight fully renovated spa-inspired bath featuring dual sinks, a frameless glass shower, and elegant tile finishes. The second bedroom also enjoys its own fully remodeled full bath, while the finished lower level adds increased flexibility by offering a versatile recreation/guest room perfect for overnight visitors, and extended family. Lower level also offers a full bath, cozy fireplace and laundry area with a new utility sink (2024). The sun-filled main level boasts modern trim (2025), recessed lighting (2022), upgraded soundproofed drywall (2022), and a fully renovated kitchen (2016) with expanded soft-close cabinetry and clean coastal lines. Step outside to a durable Trek deck (2018) and private fenced backyard (2021)—perfect for entertaining or unwinding. Additional upgrades include HVAC (2021), windows and skylight (2010), hot water heater (2010), new water lines (2022), attic fan (2016), new interior and storm doors (2024–2025), bathroom vents (2025), outdoor PVC trim (2020), USB-C outlets, and stylish metal stair spindles (2025). Tucked on a quiet cul-de-sac with easy access to shopping, dining, and commuter routes, this home blends modern comfort with a relaxed coastal vibe—ready for you to move right in.
Contact an agent
Home facts
- Year built:1989
- Listing ID #:VAFX2258292
- Added:60 day(s) ago
- Updated:September 29, 2025 at 02:04 PM
Rooms and interior
- Bedrooms:3
- Total bathrooms:4
- Full bathrooms:3
- Half bathrooms:1
- Living area:1,514 sq. ft.
Heating and cooling
- Cooling:Central A/C
- Heating:Electric, Heat Pump(s)
Structure and exterior
- Year built:1989
- Building area:1,514 sq. ft.
- Lot area:0.03 Acres
Schools
- High school:CENTREVILLE
Utilities
- Water:Public
- Sewer:Public Sewer
Finances and disclosures
- Price:$594,000
- Price per sq. ft.:$392.34
- Tax amount:$5,794 (2025)
New listings near 13803 Fount Beattie Ct
- Coming Soon
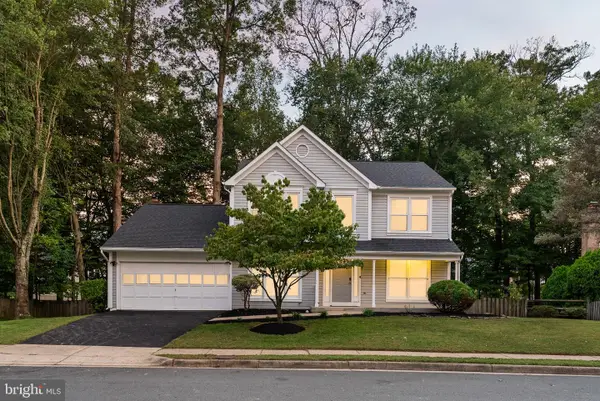 $939,980Coming Soon5 beds 4 baths
$939,980Coming Soon5 beds 4 baths13633 Union Village Cir, CLIFTON, VA 20124
MLS# VAFX2270026Listed by: LPT REALTY, LLC - Coming Soon
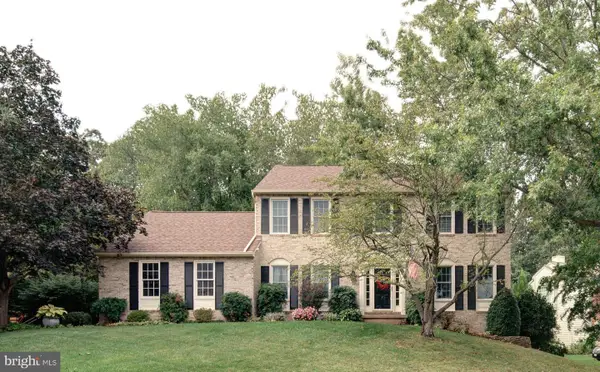 $1,025,000Coming Soon5 beds 3 baths
$1,025,000Coming Soon5 beds 3 baths15292 Surrey House Way, CENTREVILLE, VA 20120
MLS# VAFX2264876Listed by: SPRING HILL REAL ESTATE, LLC. - Coming Soon
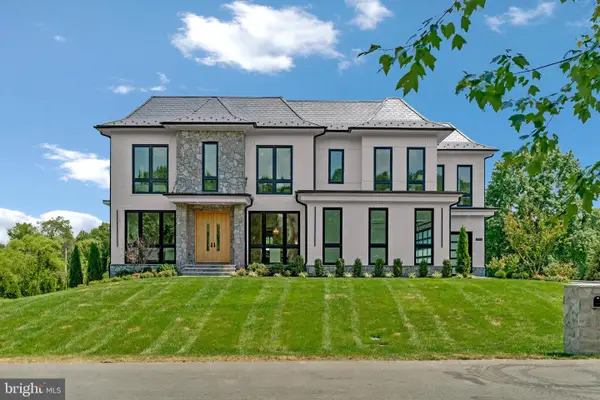 $3,985,000Coming Soon6 beds 10 baths
$3,985,000Coming Soon6 beds 10 baths5265 Chandley Farm Cir, CENTREVILLE, VA 20120
MLS# VAFX2267630Listed by: SAMSON PROPERTIES - New
 $975,000Active4 beds 4 baths3,344 sq. ft.
$975,000Active4 beds 4 baths3,344 sq. ft.14982 Gold Post Ct, CENTREVILLE, VA 20121
MLS# VAFX2268886Listed by: KW METRO CENTER - Coming Soon
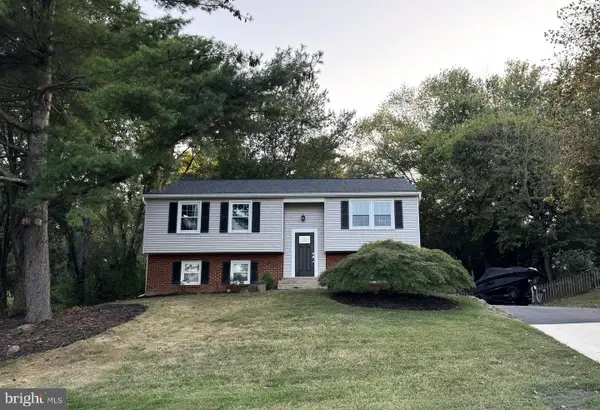 $675,000Coming Soon4 beds 2 baths
$675,000Coming Soon4 beds 2 baths6230 Hidden Canyon Rd, CENTREVILLE, VA 20120
MLS# VAFX2269226Listed by: EXP REALTY, LLC - Coming SoonOpen Fri, 5 to 7pm
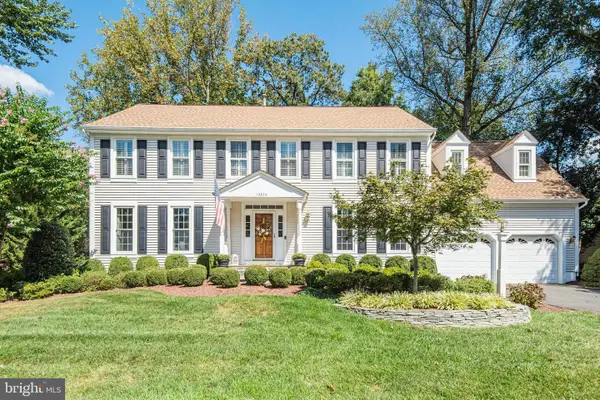 $1,125,000Coming Soon5 beds 5 baths
$1,125,000Coming Soon5 beds 5 baths13824 Foggy Hills Ct, CLIFTON, VA 20124
MLS# VAFX2266244Listed by: KELLER WILLIAMS FAIRFAX GATEWAY - Coming Soon
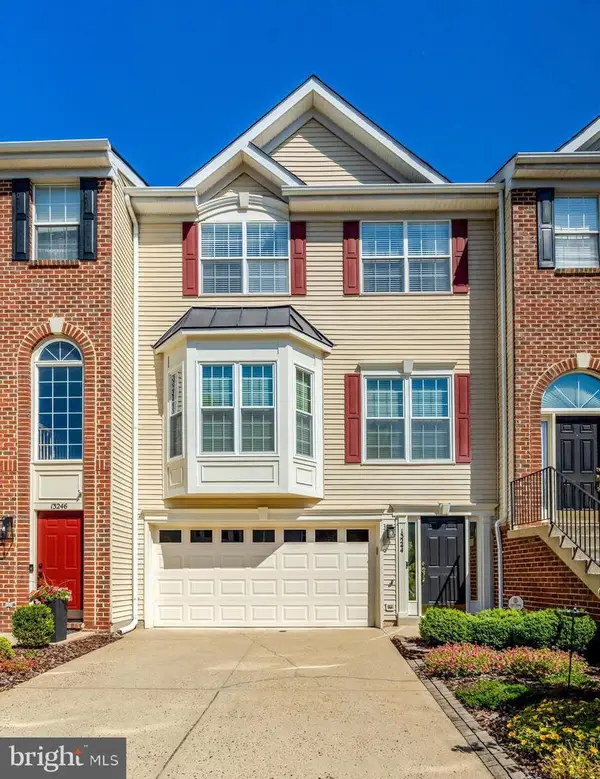 $799,850Coming Soon3 beds 3 baths
$799,850Coming Soon3 beds 3 baths13244 Maple Creek Ln, CENTREVILLE, VA 20120
MLS# VAFX2266014Listed by: LONG & FOSTER REAL ESTATE, INC. - New
 $339,500Active2 beds 2 baths1,038 sq. ft.
$339,500Active2 beds 2 baths1,038 sq. ft.14313 Climbing Rose Way #105, CENTREVILLE, VA 20121
MLS# VAFX2269318Listed by: SMART REALTY, LLC - New
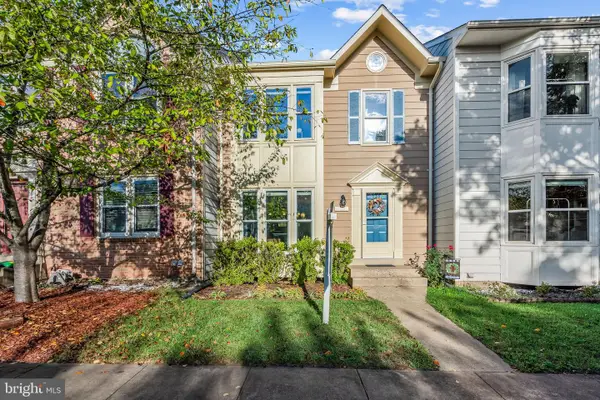 $615,000Active3 beds 4 baths2,180 sq. ft.
$615,000Active3 beds 4 baths2,180 sq. ft.5124 Glen Meadow Dr, CENTREVILLE, VA 20120
MLS# VAFX2267376Listed by: KW UNITED - New
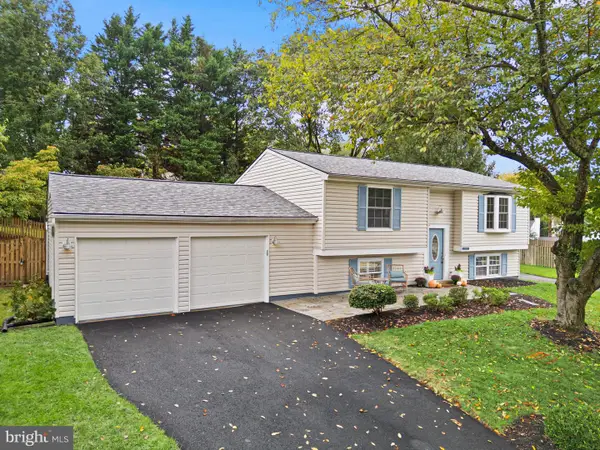 $760,000Active4 beds 3 baths1,722 sq. ft.
$760,000Active4 beds 3 baths1,722 sq. ft.13987 Cabells Mill Dr, CENTREVILLE, VA 20120
MLS# VAFX2269068Listed by: PEARSON SMITH REALTY LLC
