14731 Grobie Pond Ln, CENTREVILLE, VA 20120
Local realty services provided by:Better Homes and Gardens Real Estate Maturo
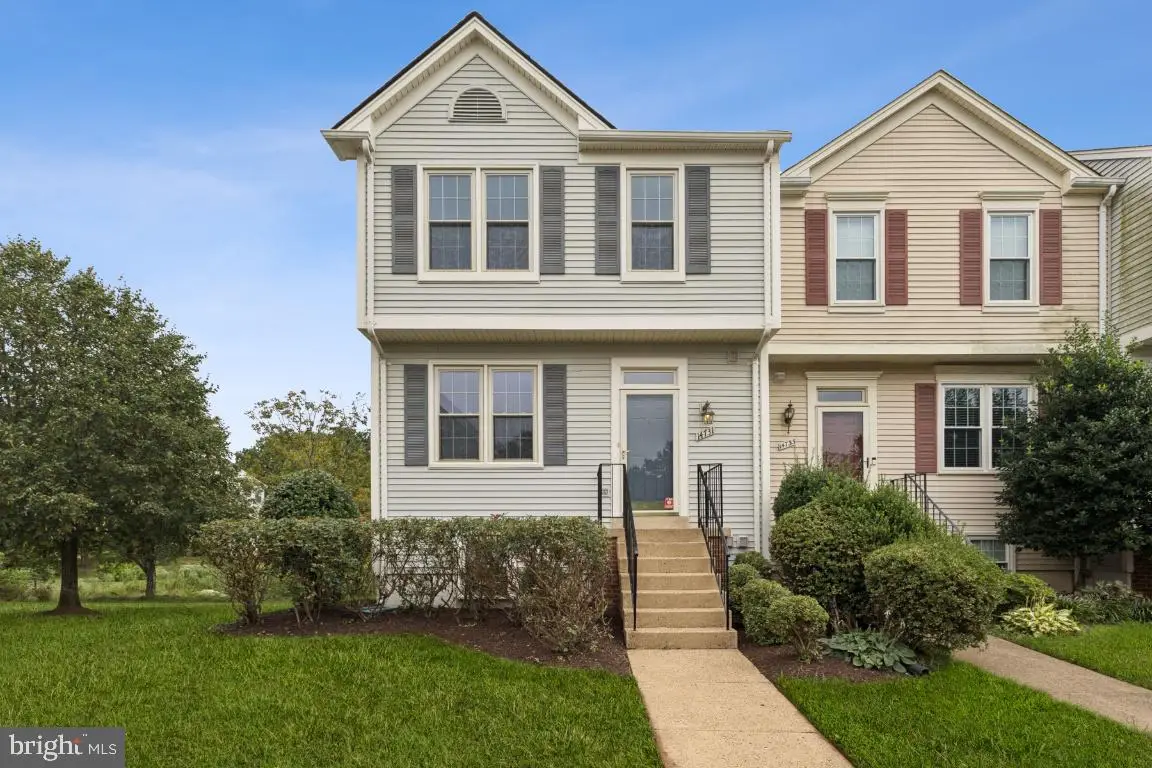
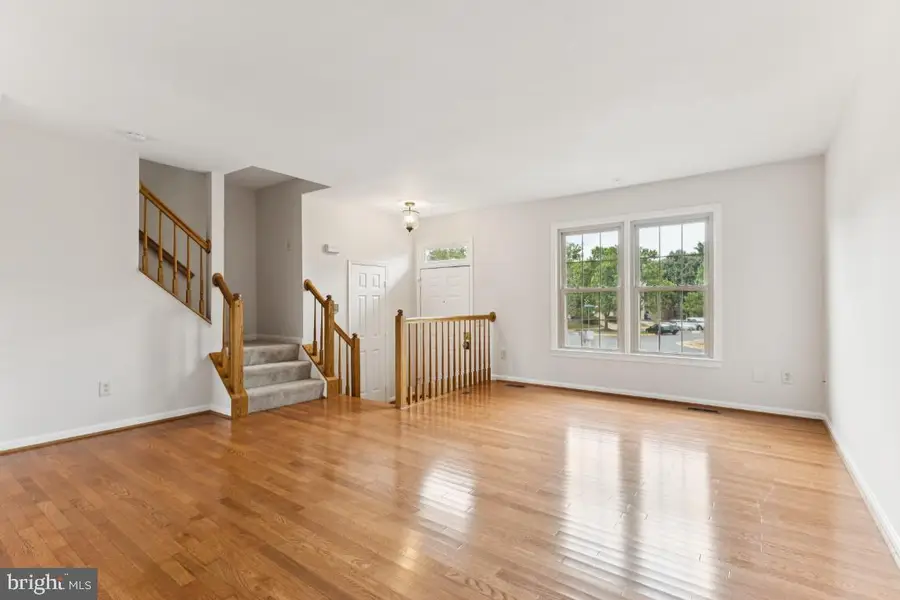
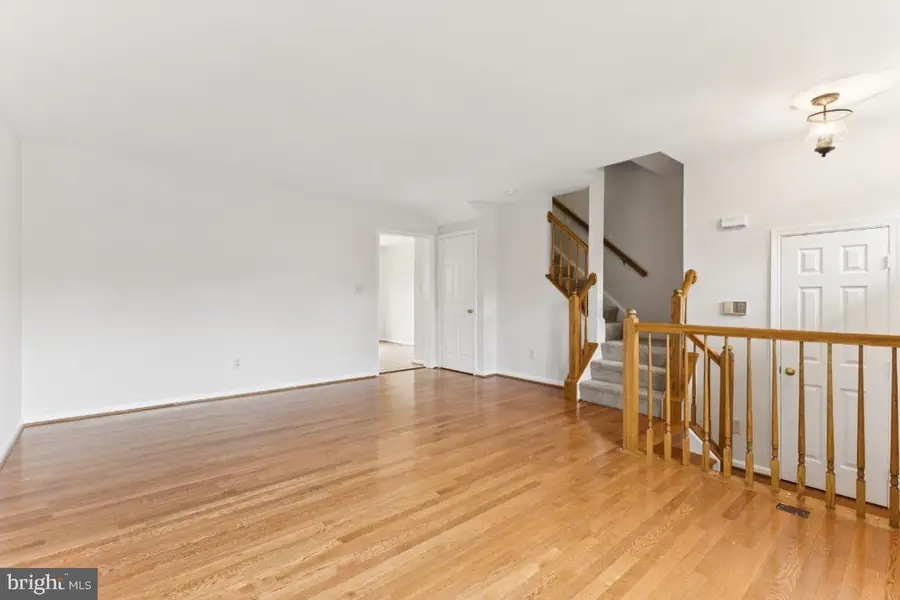
14731 Grobie Pond Ln,CENTREVILLE, VA 20120
$575,000
- 4 Beds
- 4 Baths
- 1,920 sq. ft.
- Townhouse
- Active
Upcoming open houses
- Sat, Aug 2312:00 pm - 03:00 pm
Listed by:margaret l lockard
Office:century 21 redwood realty
MLS#:VAFX2262234
Source:BRIGHTMLS
Price summary
- Price:$575,000
- Price per sq. ft.:$299.48
- Monthly HOA dues:$128
About this home
Professional Photos Coming Soon! Just what you have been looking for! An End-unit 3 level townhome on larger lot next to common ground and overlooking green space with two assigned parking spaces at your front door and ample guest parking next to the home. This home features a fully fenced private rear yard with cement patio, and a shed for bike, outside toys and yard equipment storage to keep the yard neat and tidy. Plus an open wood slat storage structure at rear patio.
As you step inside the main level, natural light fills the spacious open floor plan with gleaming engineered hardwood floors (no vinyl here!) in the foyer, living and dining area. The large eat-in sun filled kitchen provides plenty of cabinets with granite countertops, ceramic tile flooring, recessed lighting and French doors leading to a sizable deck updated with high-performance composite deck boards for ease of maintenance. A half bath in foyer completes this level.
The upper level has a large master bedroom worthy of a king-size bed with a view to the outdoor green space, an ensuite bathroom with tiled tub/shower and tile flooring, and two closets provide plenty of storage. Two additional spacious bedrooms, a linen closet, and a full bath with tiled tub/shower and tile flooring complete this level. Ease of access in the hallway to the attic for additional storage is provided by pull down stairs and offers an energy efficient hatch tent insulator cover designed for year-round energy savings.
The walk-out finished lower level has a fourth bedroom (note tax record) with closet. There is a full bathroom with tiled tub/shower and tile flooring, a spacious recreation room with gas log fireplace and French door leading to patio. A separate mechanical closet and a laundry room with full size washer and dryer and central vacuum system (AS IS) and security system box (AS IS) is also located on this level. A fully fenced rear yard provides space for gardening and for tots to play. This level may perfectly suit visiting guests, serve as a home office, a workout area, and is a great spot for enjoying family movie or game nights.
Updates include new roof (2025), new gas water heater (2024), professionally painted interior on three finished levels (2025), professionally cleaned carpets (2025), and recessed lighting in kitchen (2019).
The onsite Community Homeowners’ Association offers an abundance of amenities including a Community Center with an Olympic size swimming pool, tennis courts, and a variety of multipurpose courts, tot lots and walking trails scattered throughout the community. Street snow removal, and weekly scheduled trash/recycling/yard debris collections are included in monthly homeowners’ fee.
The Sully Station area is a vibrant mix of suburban comfort with easy access to urban amenities. The property is within close proximity to schools, parks, trendy shopping centers, popular dining establishments, Wegman’s, other necessary businesses, cultural attractions, Dulles International Airport, INOVA Fair Oaks Hospital, a commuter park and ride lot with bus service to Vienna Metro and Tysons Corner. Conveniently located to nearby major Routes: I-66, 28, 29, 50 and 620. Come and See!
Contact an agent
Home facts
- Year built:1992
- Listing Id #:VAFX2262234
- Added:1 day(s) ago
- Updated:August 23, 2025 at 04:35 AM
Rooms and interior
- Bedrooms:4
- Total bathrooms:4
- Full bathrooms:3
- Half bathrooms:1
- Living area:1,920 sq. ft.
Heating and cooling
- Cooling:Ceiling Fan(s), Central A/C
- Heating:Forced Air, Natural Gas
Structure and exterior
- Roof:Architectural Shingle
- Year built:1992
- Building area:1,920 sq. ft.
- Lot area:0.05 Acres
Schools
- High school:WESTFIELD
- Middle school:STONE
- Elementary school:DEER PARK
Utilities
- Water:Public
- Sewer:Public Sewer
Finances and disclosures
- Price:$575,000
- Price per sq. ft.:$299.48
- Tax amount:$6,066 (2025)
New listings near 14731 Grobie Pond Ln
- New
 $874,990Active5 beds 4 baths2,664 sq. ft.
$874,990Active5 beds 4 baths2,664 sq. ft.6454 Woodmere Pl, CENTREVILLE, VA 20120
MLS# VAFX2263260Listed by: RE/MAX GATEWAY, LLC - Coming Soon
 $750,000Coming Soon4 beds 3 baths
$750,000Coming Soon4 beds 3 baths5813 Stone Ridge Dr, CENTREVILLE, VA 20120
MLS# VAFX2263142Listed by: PEARSON SMITH REALTY LLC - Coming Soon
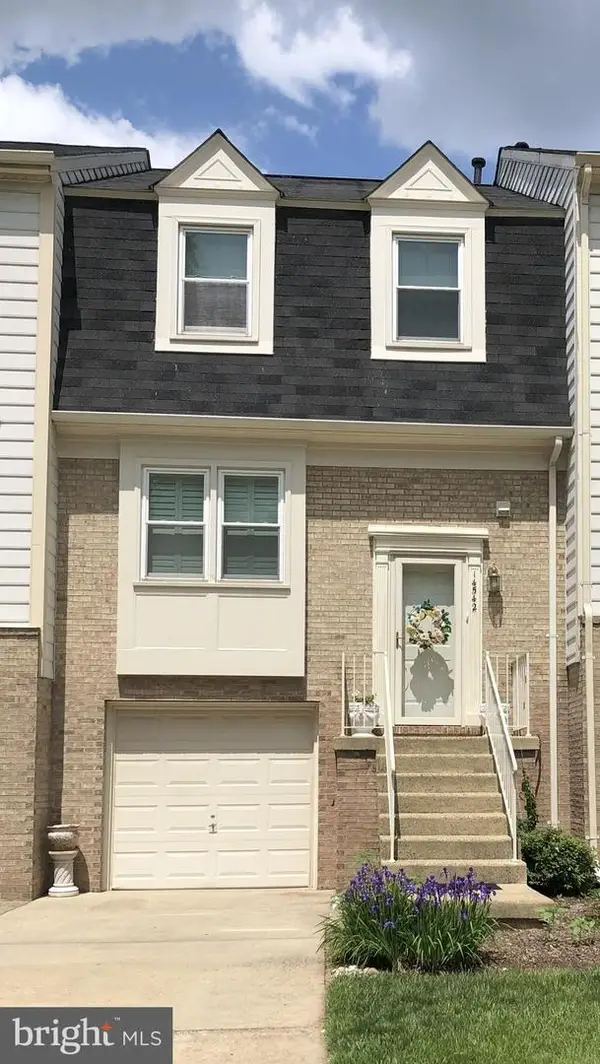 $650,000Coming Soon3 beds 4 baths
$650,000Coming Soon3 beds 4 baths14542 Eddy Ct, CENTREVILLE, VA 20120
MLS# VAFX2262704Listed by: SAMSON PROPERTIES - Coming Soon
 $925,000Coming Soon4 beds 4 baths
$925,000Coming Soon4 beds 4 baths6536 Rockland Dr, CLIFTON, VA 20124
MLS# VAFX2262628Listed by: EXP REALTY, LLC - Coming Soon
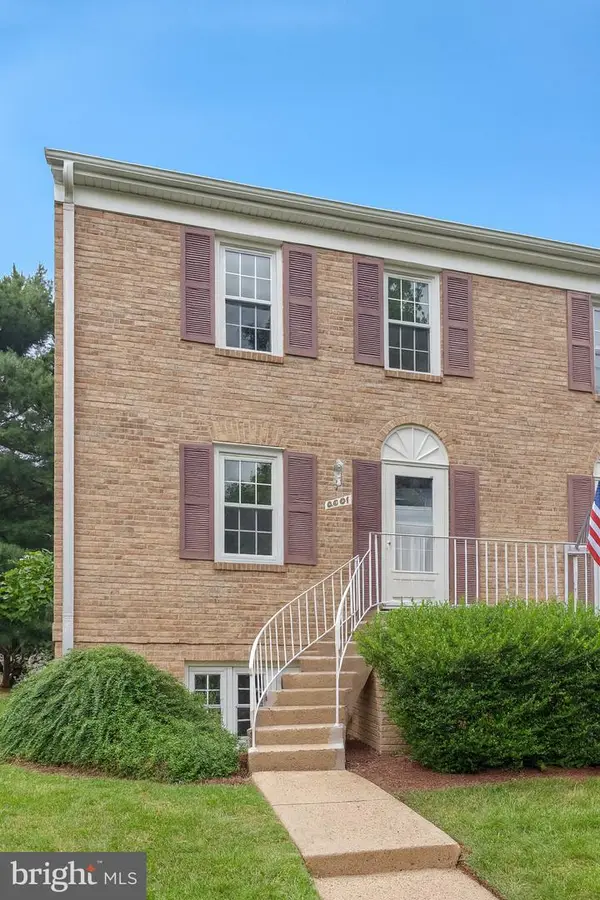 $360,000Coming Soon3 beds 3 baths
$360,000Coming Soon3 beds 3 baths14401 Cool Oak Ln, CENTREVILLE, VA 20121
MLS# VAFX2262994Listed by: REALTY ONE GROUP CAPITAL - Open Sun, 1 to 3pmNew
 $950,000Active5 beds 4 baths3,445 sq. ft.
$950,000Active5 beds 4 baths3,445 sq. ft.5512 Newhall Ct, CENTREVILLE, VA 20120
MLS# VAFX2262310Listed by: TTR SOTHEBYS INTERNATIONAL REALTY - Coming Soon
 $635,000Coming Soon3 beds 4 baths
$635,000Coming Soon3 beds 4 baths6411 Knapsack Ln, CENTREVILLE, VA 20121
MLS# VAFX2262324Listed by: RE/MAX ALLEGIANCE - Open Sat, 11am to 2pmNew
 $449,900Active3 beds 3 baths1,320 sq. ft.
$449,900Active3 beds 3 baths1,320 sq. ft.13920 Baton Rouge Ct, CENTREVILLE, VA 20121
MLS# VAFX2262772Listed by: THE AGENCY DC - Open Sun, 1 to 4pmNew
 $635,000Active3 beds 3 baths2,179 sq. ft.
$635,000Active3 beds 3 baths2,179 sq. ft.14203 Glade Spring Dr, CENTREVILLE, VA 20121
MLS# VAFX2261954Listed by: KELLER WILLIAMS REALTY
