5602 Euphrates Ct, CENTREVILLE, VA 20120
Local realty services provided by:Better Homes and Gardens Real Estate Capital Area
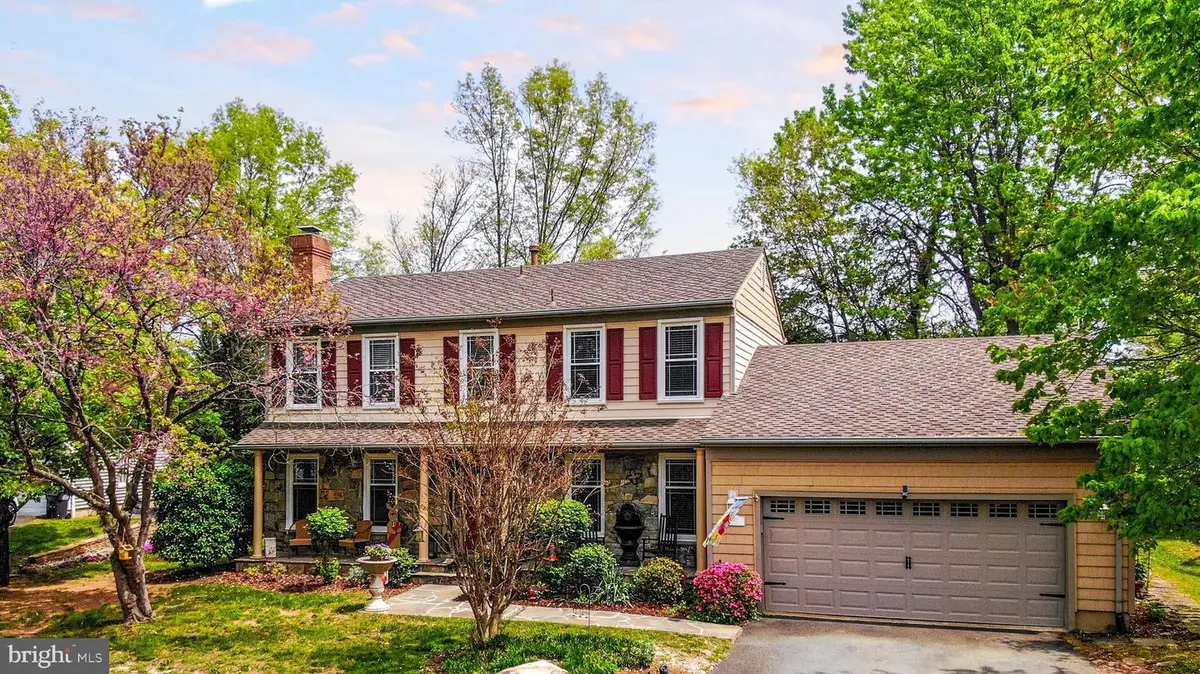
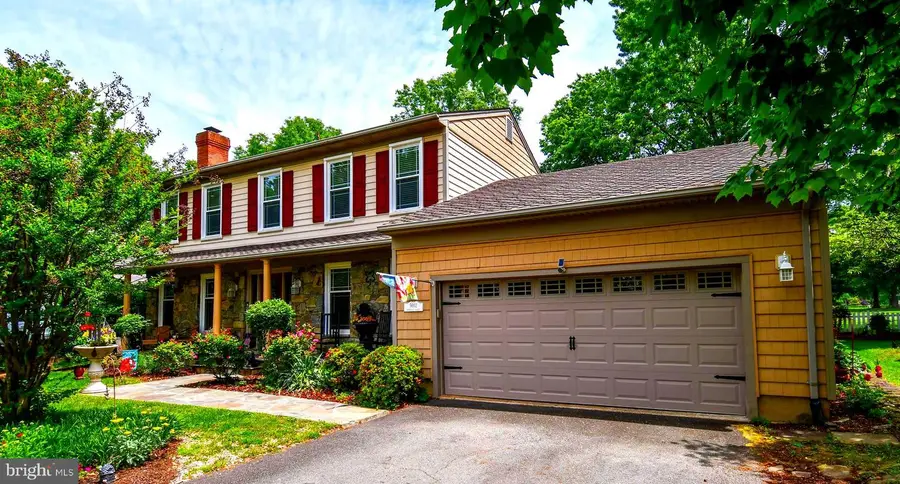
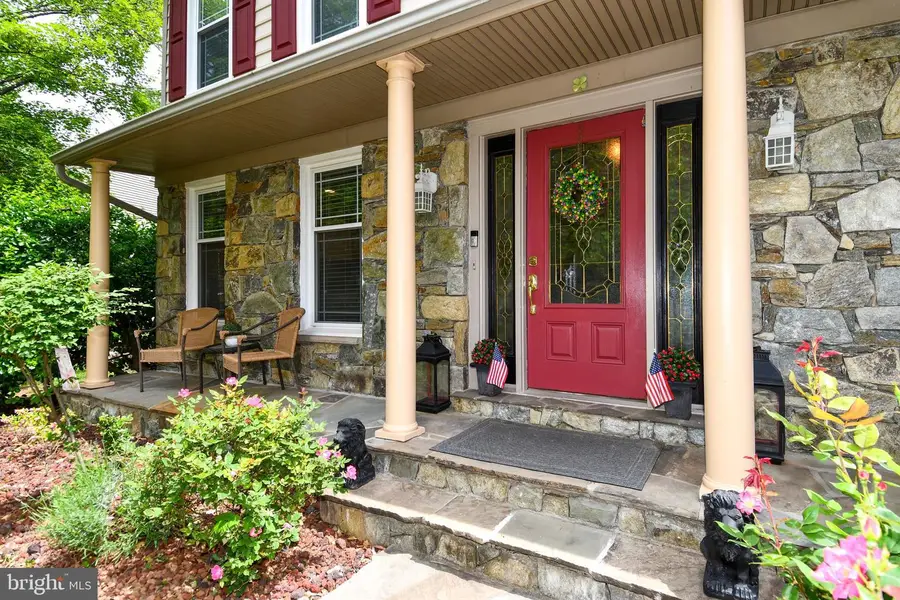
Listed by:edward r lang
Office:re/max executives
MLS#:VAFX2224164
Source:BRIGHTMLS
Price summary
- Price:$825,000
- Price per sq. ft.:$314.41
About this home
$35,000 PRICE REDUCTION! Must see...Custom Stone front & porch single family home, immaculate & move-in ready backing directly to Chantilly National Golf Course. This beautifully renovated Colonial offers exceptional curb appeal, featuring a stone front and Craftsman-style windows that add timeless elegance to the home’s exterior. Located on a quiet cul-de-sac, this home provides both tranquility and seclusion. Inside, the home boasts a sun-filled layout with sweeping views of Chantilly National Golf Course’s 6th green and a range of high-end finishes throughout.
The heart of the home is a gourmet kitchen with granite countertops, custom maple cabinetry, a black penny dot backsplash, and new black stainless refrigerator with a water dispenser, black enamel dishwasher, and a black enamel gas stove. The real Bruce hardwood floors throughout the main level can be refinished and restained to your desired finish, offering a timeless look and the flexibility to customize to your taste. Large windows—including the Craftsman-style designs—bring the outdoors in, while the living and family rooms each feature a stone gas fireplace, and the home is adorned with four custom stone accent walls—in the entry, family room, and also dining area—adding warmth and charm. The new windows tilt in for ease of cleaning, making maintenance effortless.
The dedicated main-floor office is a showpiece with custom millwork cabinetry, wavy stainless steel hardware, bamboo resin panel inserts, and a sliding custom barn door, offering both style and practicality.
A comfortable family room addition off the kitchen is ideal for gatherings, while upstairs, three spacious bedrooms, each with ceiling fans and an abundance of natural light, offer comfort and modern finishes. Two solar tubes illuminate the upstairs bathrooms with natural light, and a laundry room conveniently located in the primary suite adds a touch of luxury.
In addition, the home offers two attic spaces, providing abundant storage or potential for future expansion.
An arched window on the second floor frames panoramic golf course views, and beneath it sits a custom cedar-lined built-in window seat, offering a cozy spot to unwind.
The finished lower level includes a large recreation room, full bath, and versatile space perfect for a home office, guest area, or potential fourth bedroom.
Step outside into your private, fenced-in backyard oasis featuring a Trex deck, stone patio, lush gardens, and a swinging fire pit area—all with unobstructed views of the golf course, making it perfect for entertaining under the stars. Many of the flower beds are filled with perennials, meaning you won’t need to replant annual flowers every year. On the left side of the home, you’ll find a tranquil rock scape river with a custom wooden bridge, adding an extra touch of serenity to your outdoor retreat. Plus, there’s a shed for all your landscaping tools, keeping your yard neat and organized.
Located just 10 minutes from Dulles International Airport, and conveniently close to top-rated schools, shopping, dining, and major commuter routes, this exceptional home offers luxury, convenience, and serenity, all on one of the best lots in the neighborhood.
Schedule your tour today!
Contact an agent
Home facts
- Year built:1979
- Listing Id #:VAFX2224164
- Added:94 day(s) ago
- Updated:August 17, 2025 at 07:24 AM
Rooms and interior
- Bedrooms:3
- Total bathrooms:4
- Full bathrooms:3
- Half bathrooms:1
- Living area:2,624 sq. ft.
Heating and cooling
- Cooling:Central A/C
- Heating:Forced Air, Natural Gas
Structure and exterior
- Roof:Fiberglass
- Year built:1979
- Building area:2,624 sq. ft.
- Lot area:0.31 Acres
Schools
- High school:WESTFIELD
- Middle school:STONE
- Elementary school:DEER PARK
Utilities
- Water:Public
- Sewer:Public Sewer
Finances and disclosures
- Price:$825,000
- Price per sq. ft.:$314.41
- Tax amount:$8,517 (2024)
New listings near 5602 Euphrates Ct
- Coming Soon
 $960,000Coming Soon5 beds 5 baths
$960,000Coming Soon5 beds 5 baths5610 Rowena Dr, CENTREVILLE, VA 20120
MLS# VAFX2262026Listed by: EXP REALTY, LLC - Coming Soon
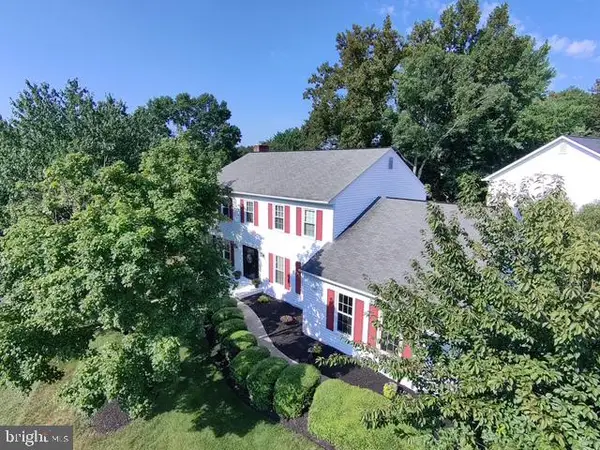 $950,000Coming Soon4 beds 4 baths
$950,000Coming Soon4 beds 4 baths13901 Stonefield Ln, CLIFTON, VA 20124
MLS# VAFX2262074Listed by: EXP REALTY, LLC - New
 $620,000Active3 beds 3 baths1,492 sq. ft.
$620,000Active3 beds 3 baths1,492 sq. ft.14215 Beddingfield Way, CENTREVILLE, VA 20121
MLS# VAFX2262038Listed by: WASINGER & CO PROPERTIES, LLC. - New
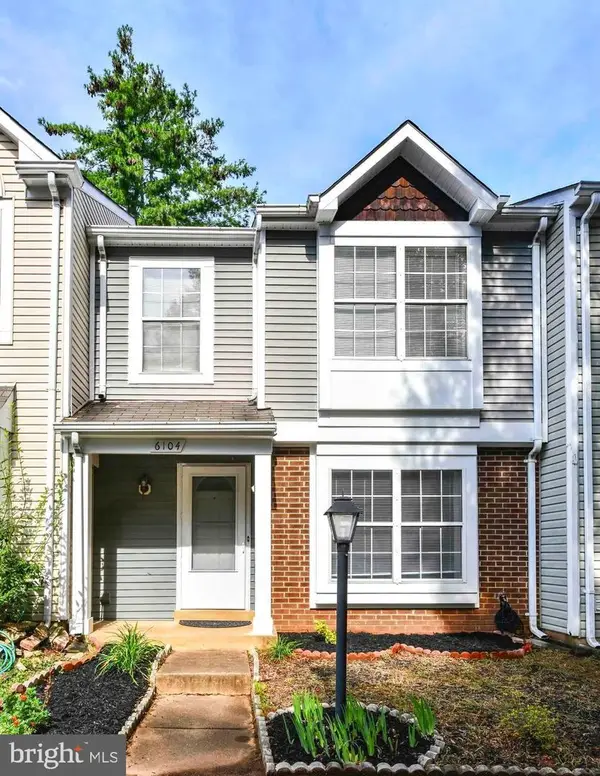 $445,000Active3 beds 2 baths1,105 sq. ft.
$445,000Active3 beds 2 baths1,105 sq. ft.6104 Rocky Way Ct, CENTREVILLE, VA 20120
MLS# VAFX2261998Listed by: CHAMBERS THEORY, LLC - Coming SoonOpen Sun, 12 to 3pm
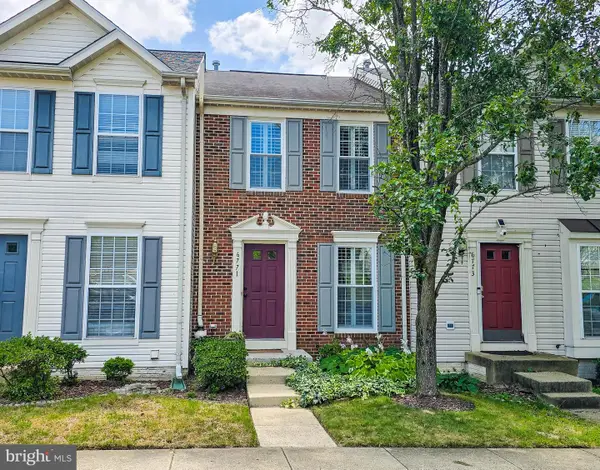 $510,000Coming Soon3 beds 3 baths
$510,000Coming Soon3 beds 3 baths6771 Stone Maple Ter, CENTREVILLE, VA 20121
MLS# VAFX2260432Listed by: ROSS REAL ESTATE - Coming Soon
 $576,999Coming Soon3 beds 3 baths
$576,999Coming Soon3 beds 3 baths5809 Waterdale Ct, CENTREVILLE, VA 20121
MLS# VAFX2260006Listed by: LIVEWELL REALTY - Coming Soon
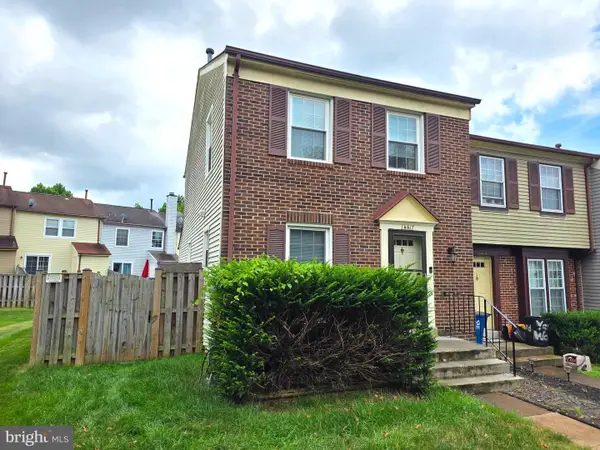 $525,000Coming Soon4 beds 4 baths
$525,000Coming Soon4 beds 4 baths14417 Salisbury Plain Ct, CENTREVILLE, VA 20120
MLS# VAFX2261696Listed by: KELLER WILLIAMS FAIRFAX GATEWAY - Coming Soon
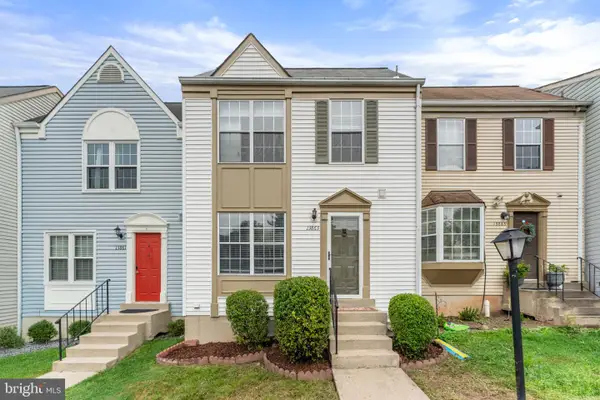 $565,000Coming Soon2 beds 2 baths
$565,000Coming Soon2 beds 2 baths13863 Laura Ratcliff Ct, CENTREVILLE, VA 20121
MLS# VAFX2261466Listed by: SAMSON PROPERTIES - New
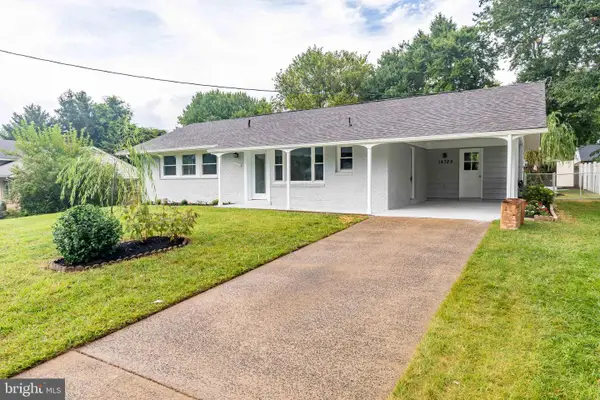 $569,900Active3 beds 2 baths1,092 sq. ft.
$569,900Active3 beds 2 baths1,092 sq. ft.14722 Braddock Rd, CENTREVILLE, VA 20120
MLS# VAFX2261444Listed by: FIRST AMERICAN REAL ESTATE - New
 $679,900Active4 beds 4 baths1,690 sq. ft.
$679,900Active4 beds 4 baths1,690 sq. ft.5001 Greenhouse Ter, CENTREVILLE, VA 20120
MLS# VAFX2261428Listed by: TTR SOTHEBYS INTERNATIONAL REALTY
