6304 Hunt Chase Ct, CENTREVILLE, VA 20120
Local realty services provided by:Better Homes and Gardens Real Estate Premier
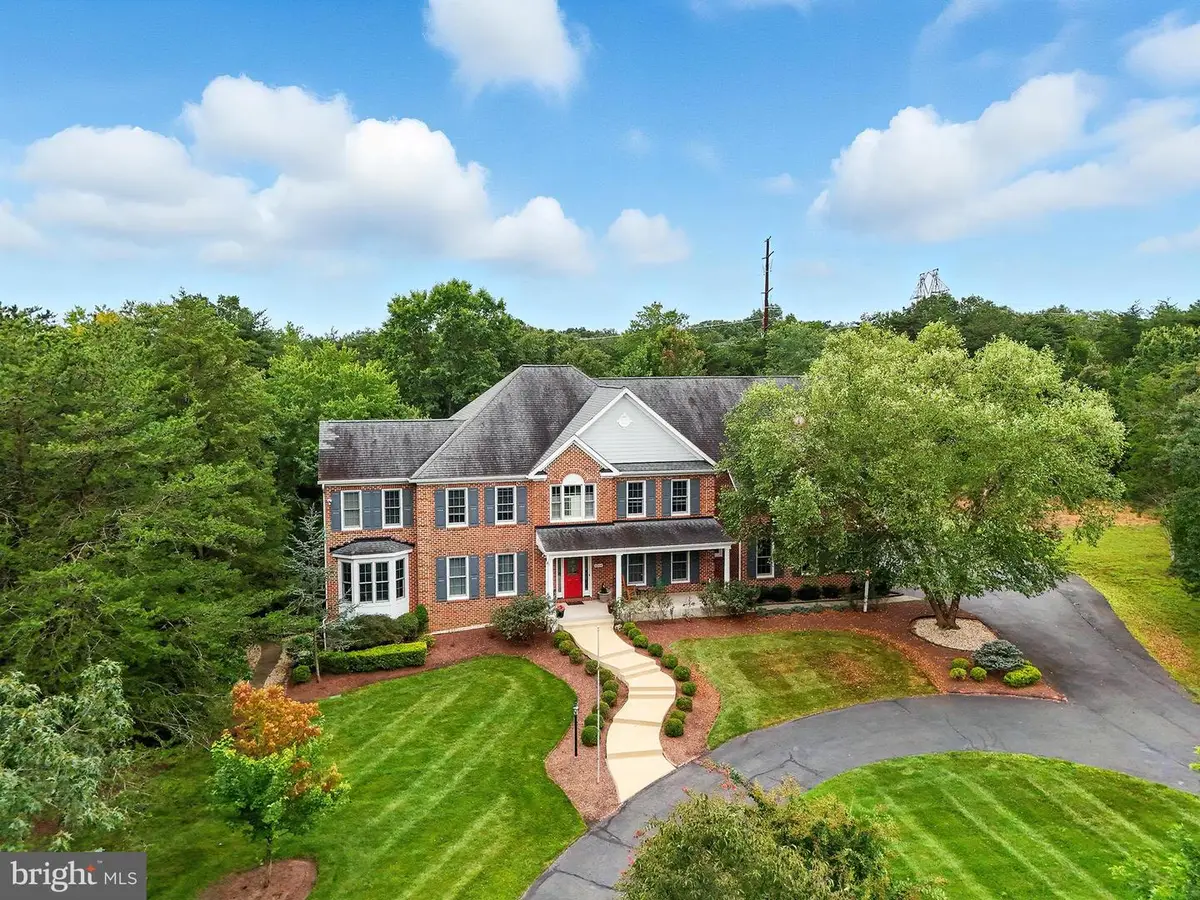
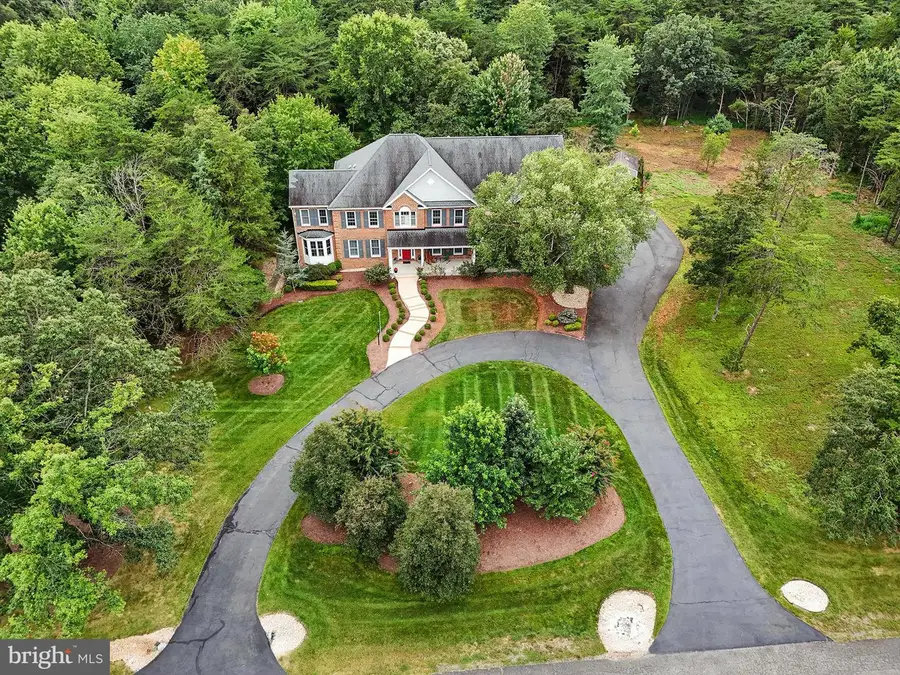
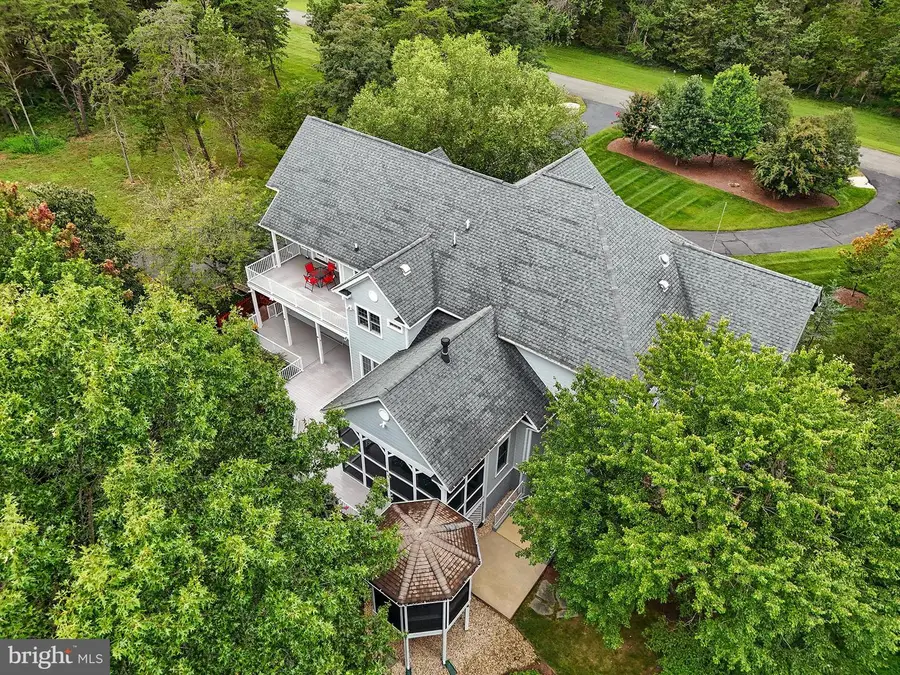
6304 Hunt Chase Ct,CENTREVILLE, VA 20120
$1,687,500
- 5 Beds
- 5 Baths
- - sq. ft.
- Single family
- Coming Soon
Listed by:earle whitmore
Office:long & foster real estate, inc.
MLS#:VAFX2246986
Source:BRIGHTMLS
Price summary
- Price:$1,687,500
About this home
Private Oasis with Custom Touches and Over-the-Top Amenities!
Tucked away on a private cul-de-sac with only four custom homes and no HOA, this stunning 7,080 sq. ft. retreat sits on 5 peaceful, wooded acres—your own private slice of nature. Whether you're sipping coffee on your private upper deck off the owner’s suite— or unwinding on the expansive main-level deck with screened porch, outdoor fireplace, and gazebo, this home was built to be enjoyed inside and out.
Step inside and you'll find thoughtful luxury everywhere: four fireplaces, real hardwood floors on the main and upper levels, two full laundry rooms (yes—two!), and a gourmet kitchen with granite counters, huge island, walk-in pantry, and room to entertain or cook up a storm. The two-story family room is made for relaxing or hosting, with French doors leading out to the deck, and there’s even a wet bar for game day.
Upstairs, the owner's suite feels like a high-end hotel: fireplace, sitting area, snack-and-coffee station (with full-size fridge and microwave!), oversized bath with jetted tub, walk-in shower, dual vanities, multiple walk-in closets, and a spacious dressing area with a 3-way mirror. Each of the other bedrooms has direct or private bath access, so no one’s left out when it comes to comfort. Plus the secondary suite includes a sizable sitting area creating a true retreat for relaxing or enjoying a quiet moment.
The walk-out lower level brings on the fun—huge rec and game rooms (think movie nights or pool tournaments), a wet bar, plus a fifth bedroom and full bath. Still need storage? The unfinished area gives you over 400 sq. ft. of space for everything else.
Extras? Of course. 3-car garage. Irrigation system. Standby generator. Solid wood doors. Pocket doors. Super-efficient HVAC (4 zones!) and foam insulation for lower bills.
Contact an agent
Home facts
- Year built:2013
- Listing Id #:VAFX2246986
- Added:1 day(s) ago
- Updated:August 27, 2025 at 07:46 PM
Rooms and interior
- Bedrooms:5
- Total bathrooms:5
- Full bathrooms:5
Heating and cooling
- Cooling:Central A/C, Heat Pump(s), Programmable Thermostat
- Heating:Electric, Heat Pump(s), Natural Gas, Programmable Thermostat, Zoned
Structure and exterior
- Roof:Shingle
- Year built:2013
Schools
- High school:WESTFIELD
- Middle school:STONE
- Elementary school:VIRGINIA RUN
Utilities
- Water:Public
- Sewer:Public Sewer
Finances and disclosures
- Price:$1,687,500
- Tax amount:$18,349 (2025)
New listings near 6304 Hunt Chase Ct
- Coming Soon
 $257,500Coming Soon1 beds 1 baths
$257,500Coming Soon1 beds 1 baths14800 Rydell Rd #302, CENTREVILLE, VA 20121
MLS# VAFX2263946Listed by: PACIFIC REALTY - Coming Soon
 $519,999Coming Soon3 beds 4 baths
$519,999Coming Soon3 beds 4 baths14432 Four Chimney Dr, CENTREVILLE, VA 20120
MLS# VAFX2263870Listed by: SAMSON PROPERTIES - Coming Soon
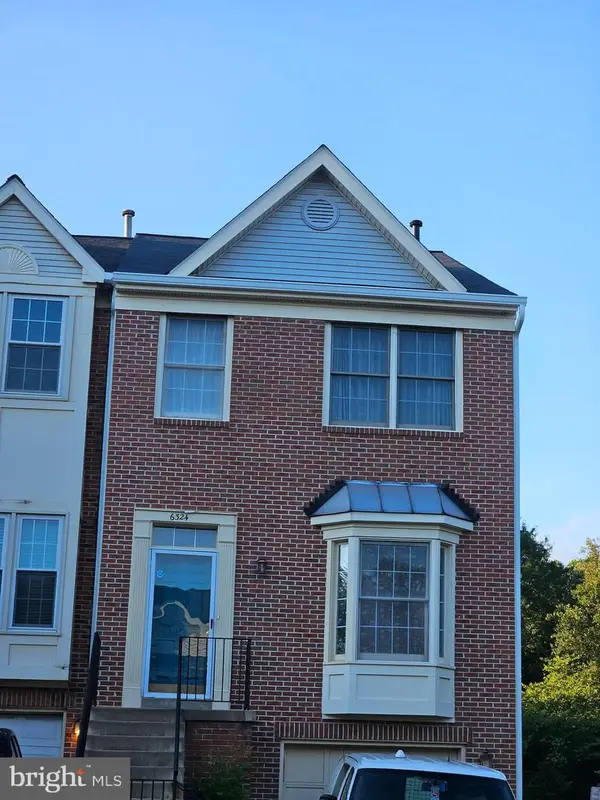 $588,000Coming Soon2 beds 4 baths
$588,000Coming Soon2 beds 4 baths6324 Shirey Ln, CENTREVILLE, VA 20121
MLS# VAFX2263272Listed by: FAIRFAX REALTY SELECT - Coming SoonOpen Sat, 1 to 4pm
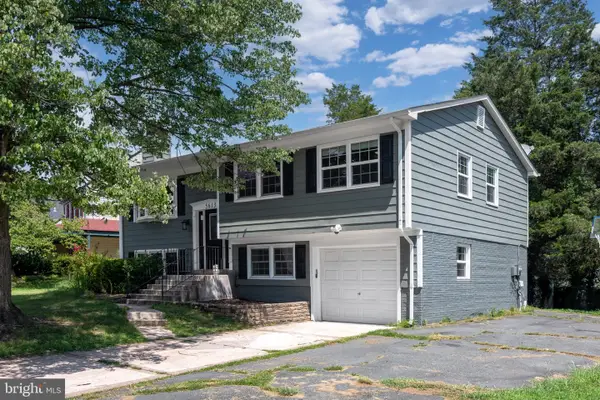 $699,000Coming Soon4 beds 3 baths
$699,000Coming Soon4 beds 3 baths5613 Rocky Run Dr, CENTREVILLE, VA 20120
MLS# VAFX2262260Listed by: SAMSON PROPERTIES - New
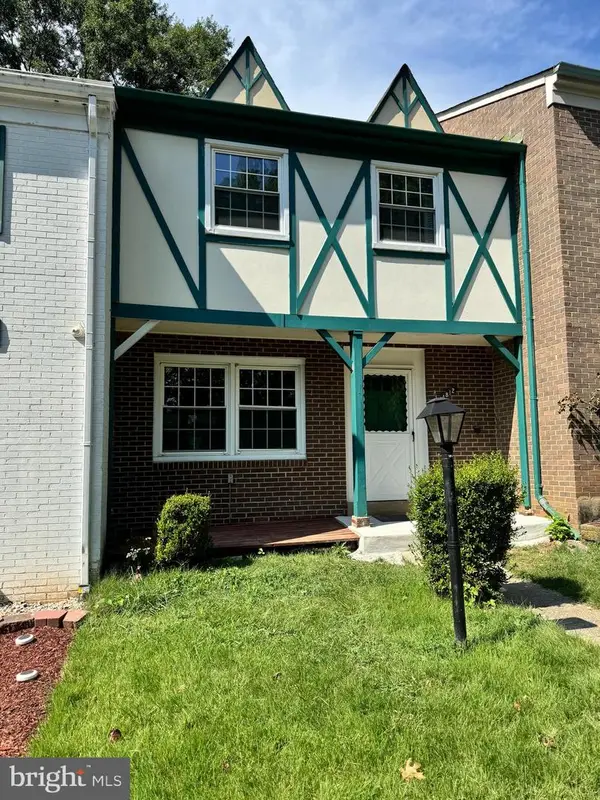 $515,000Active3 beds 4 baths1,856 sq. ft.
$515,000Active3 beds 4 baths1,856 sq. ft.14812 Smethwick Pl, CENTREVILLE, VA 20120
MLS# VAFX2263310Listed by: FATHOM REALTY - New
 $874,990Active5 beds 4 baths2,664 sq. ft.
$874,990Active5 beds 4 baths2,664 sq. ft.6454 Woodmere Pl, CENTREVILLE, VA 20120
MLS# VAFX2263260Listed by: RE/MAX GATEWAY, LLC - Coming Soon
 $750,000Coming Soon4 beds 3 baths
$750,000Coming Soon4 beds 3 baths5813 Stone Ridge Dr, CENTREVILLE, VA 20120
MLS# VAFX2263142Listed by: PEARSON SMITH REALTY LLC - Coming Soon
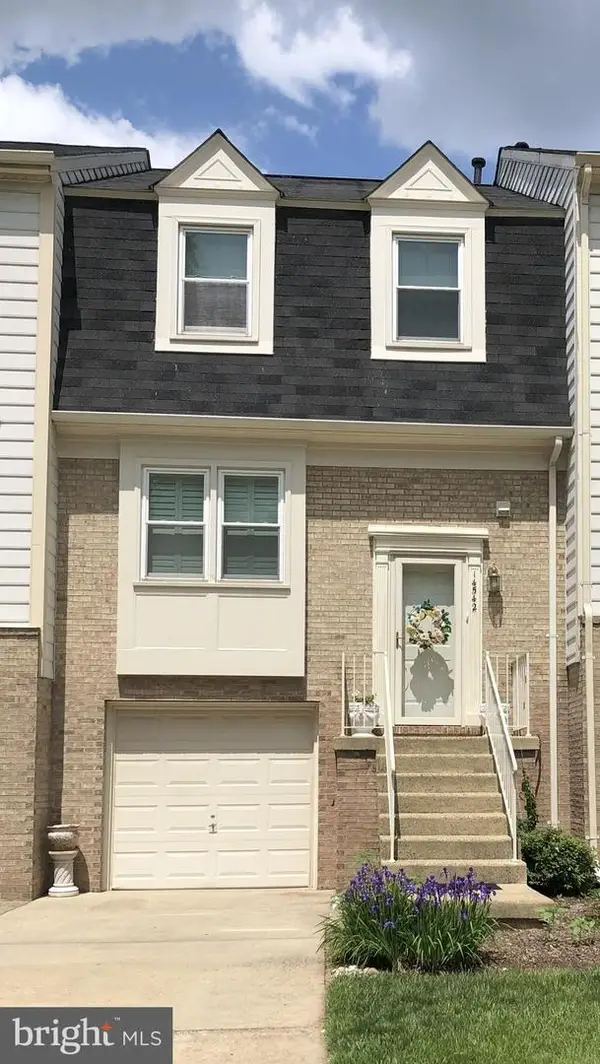 $650,000Coming Soon3 beds 4 baths
$650,000Coming Soon3 beds 4 baths14542 Eddy Ct, CENTREVILLE, VA 20120
MLS# VAFX2262704Listed by: SAMSON PROPERTIES 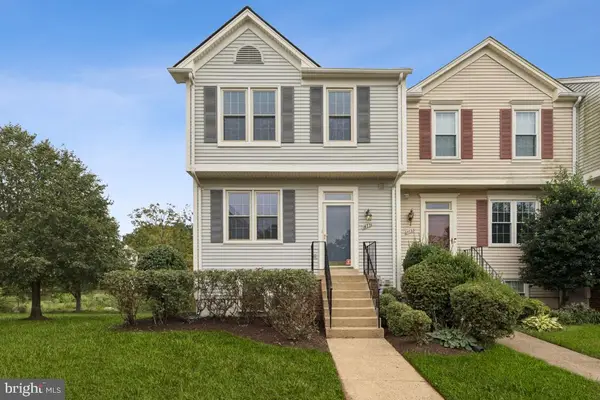 $575,000Pending4 beds 4 baths1,820 sq. ft.
$575,000Pending4 beds 4 baths1,820 sq. ft.14731 Grobie Pond Ln, CENTREVILLE, VA 20120
MLS# VAFX2262234Listed by: CENTURY 21 REDWOOD REALTY
