6910 Sharpsburg Dr, CENTREVILLE, VA 20121
Local realty services provided by:Better Homes and Gardens Real Estate GSA Realty


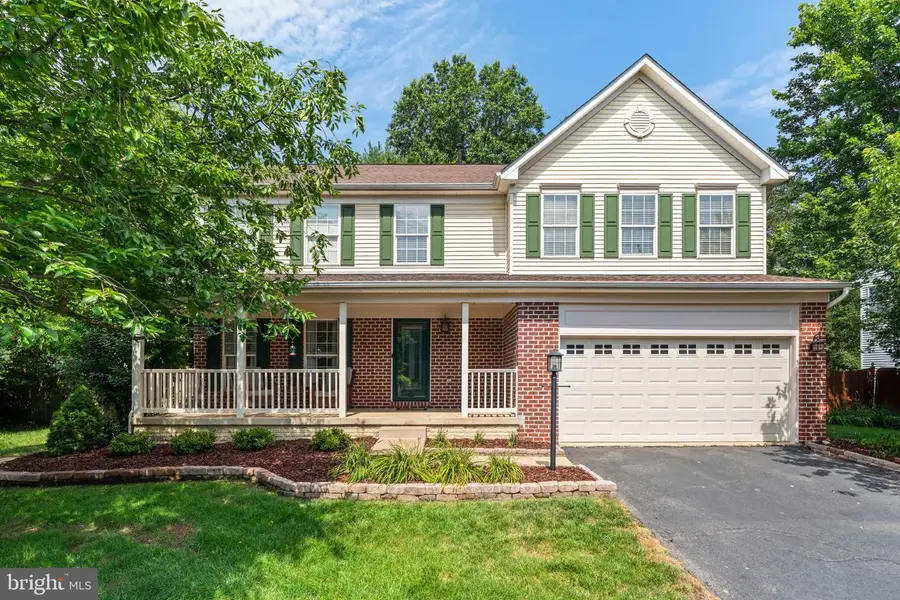
6910 Sharpsburg Dr,CENTREVILLE, VA 20121
$800,000
- 4 Beds
- 3 Baths
- 2,440 sq. ft.
- Single family
- Pending
Listed by:chloe mary powell
Office:hunt country sotheby's international realty
MLS#:VAFX2254578
Source:BRIGHTMLS
Price summary
- Price:$800,000
- Price per sq. ft.:$327.87
About this home
Welcome to 6910 Sharpsburg Drive—where modern upgrades meet timeless charm in the heart of Centreville’s sought-after Hanna Estates. With no HOA, commuter-friendly access, and thoughtful renovations throughout, this 4-bedroom, 2.5-bath colonial delivers the lifestyle buyers are searching for.
Step inside to discover a sun-drenched main level wrapped in brand-new luxury vinyl plank flooring and fresh designer paint. The beautifully reimagined kitchen (2020) steals the show with quartz countertops, two-tone soft-close cabinetry, a stylish vent hood, stainless steel appliances, and a custom coffee bar complete with beverage fridge—ideal for entertaining or slow Sunday mornings. Smart dimmer switches add both convenience and ambiance throughout.
Upstairs, the home offers four spacious bedrooms and a fully renovated hall bath. The primary suite awaits your finishing touch, offering the perfect opportunity to personalize and add equity. Downstairs, the expansive unfinished basement provides endless potential—whether for a home gym, theater, or additional living space, and rough-in plumbing exists for a future bathroom.
Outside, enjoy summer evenings on the private patio within a fully fenced backyard oasis. With a newer roof (2017), HVAC (2020), and water heater (2017), major systems are already taken care of—so you can focus on living beautifully.
All this, just moments from Sweetwater Tavern, Izaak Walton Park, and the convenience of Routes 28, 29, 66, and Dulles Airport (IAD). Walkable nature. Coveted privacy. Everyday convenience.
6910 Sharpsburg is more than a house—it’s the lifestyle upgrade you’ve been waiting for.
Contact an agent
Home facts
- Year built:1995
- Listing Id #:VAFX2254578
- Added:37 day(s) ago
- Updated:August 17, 2025 at 07:24 AM
Rooms and interior
- Bedrooms:4
- Total bathrooms:3
- Full bathrooms:2
- Half bathrooms:1
- Living area:2,440 sq. ft.
Heating and cooling
- Cooling:Ceiling Fan(s), Central A/C
- Heating:Central, Natural Gas
Structure and exterior
- Roof:Architectural Shingle
- Year built:1995
- Building area:2,440 sq. ft.
- Lot area:0.22 Acres
Schools
- High school:CENTREVILLE
- Middle school:LIBERTY
- Elementary school:BULL RUN
Utilities
- Water:Public
- Sewer:Public Sewer
Finances and disclosures
- Price:$800,000
- Price per sq. ft.:$327.87
- Tax amount:$8,681 (2025)
New listings near 6910 Sharpsburg Dr
- Coming Soon
 $960,000Coming Soon5 beds 5 baths
$960,000Coming Soon5 beds 5 baths5610 Rowena Dr, CENTREVILLE, VA 20120
MLS# VAFX2262026Listed by: EXP REALTY, LLC - Coming Soon
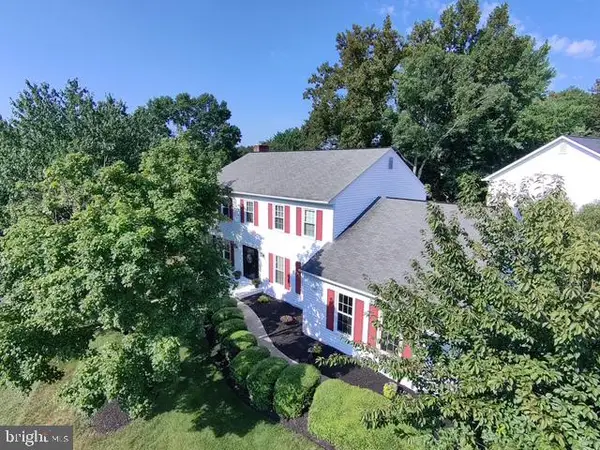 $950,000Coming Soon4 beds 4 baths
$950,000Coming Soon4 beds 4 baths13901 Stonefield Ln, CLIFTON, VA 20124
MLS# VAFX2262074Listed by: EXP REALTY, LLC - New
 $620,000Active3 beds 3 baths1,492 sq. ft.
$620,000Active3 beds 3 baths1,492 sq. ft.14215 Beddingfield Way, CENTREVILLE, VA 20121
MLS# VAFX2262038Listed by: WASINGER & CO PROPERTIES, LLC. - New
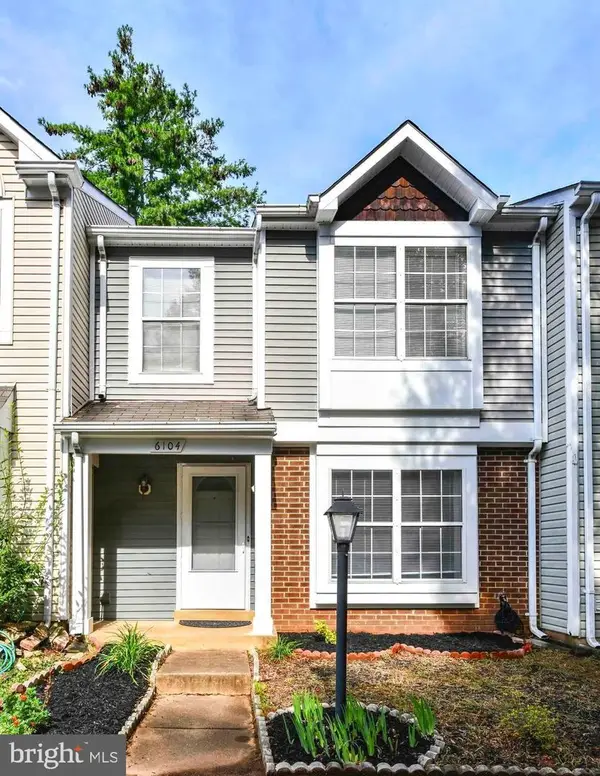 $445,000Active3 beds 2 baths1,105 sq. ft.
$445,000Active3 beds 2 baths1,105 sq. ft.6104 Rocky Way Ct, CENTREVILLE, VA 20120
MLS# VAFX2261998Listed by: CHAMBERS THEORY, LLC - Coming SoonOpen Sun, 12 to 3pm
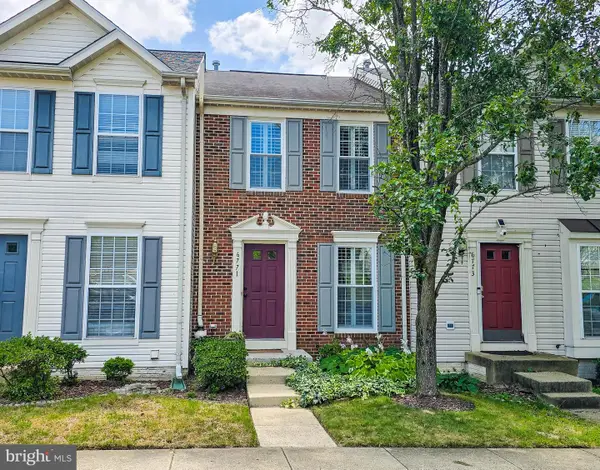 $510,000Coming Soon3 beds 3 baths
$510,000Coming Soon3 beds 3 baths6771 Stone Maple Ter, CENTREVILLE, VA 20121
MLS# VAFX2260432Listed by: ROSS REAL ESTATE - Coming Soon
 $576,999Coming Soon3 beds 3 baths
$576,999Coming Soon3 beds 3 baths5809 Waterdale Ct, CENTREVILLE, VA 20121
MLS# VAFX2260006Listed by: LIVEWELL REALTY - Coming Soon
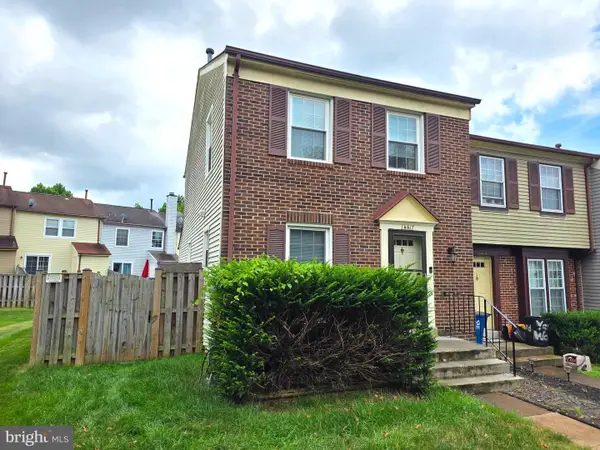 $525,000Coming Soon4 beds 4 baths
$525,000Coming Soon4 beds 4 baths14417 Salisbury Plain Ct, CENTREVILLE, VA 20120
MLS# VAFX2261696Listed by: KELLER WILLIAMS FAIRFAX GATEWAY - Coming Soon
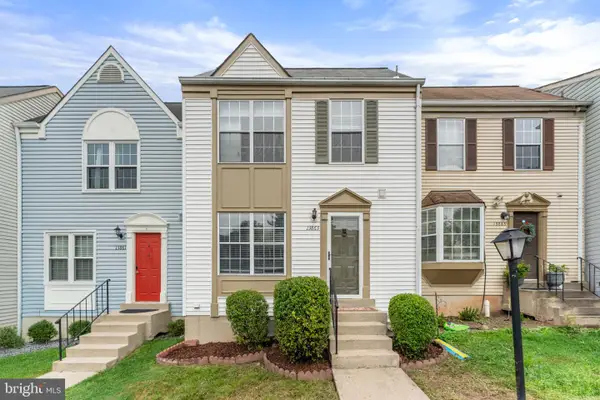 $565,000Coming Soon2 beds 2 baths
$565,000Coming Soon2 beds 2 baths13863 Laura Ratcliff Ct, CENTREVILLE, VA 20121
MLS# VAFX2261466Listed by: SAMSON PROPERTIES - New
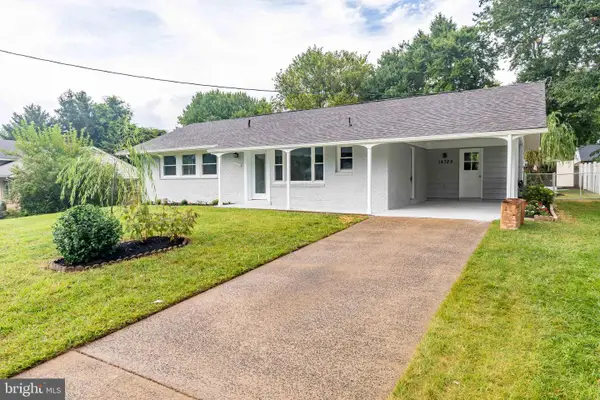 $569,900Active3 beds 2 baths1,092 sq. ft.
$569,900Active3 beds 2 baths1,092 sq. ft.14722 Braddock Rd, CENTREVILLE, VA 20120
MLS# VAFX2261444Listed by: FIRST AMERICAN REAL ESTATE - New
 $679,900Active4 beds 4 baths1,690 sq. ft.
$679,900Active4 beds 4 baths1,690 sq. ft.5001 Greenhouse Ter, CENTREVILLE, VA 20120
MLS# VAFX2261428Listed by: TTR SOTHEBYS INTERNATIONAL REALTY
