11907 Sandy Hill Ct, SPOTSYLVANIA, VA 22553
Local realty services provided by:Better Homes and Gardens Real Estate Community Realty
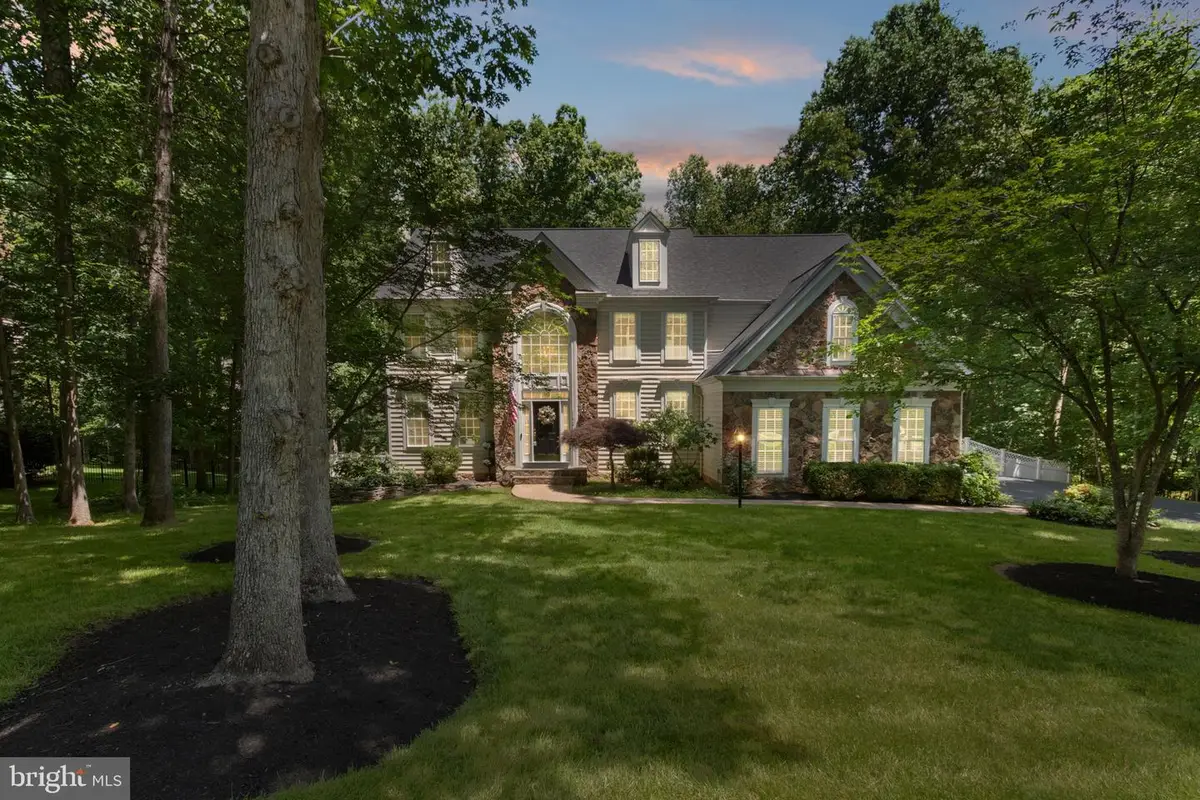
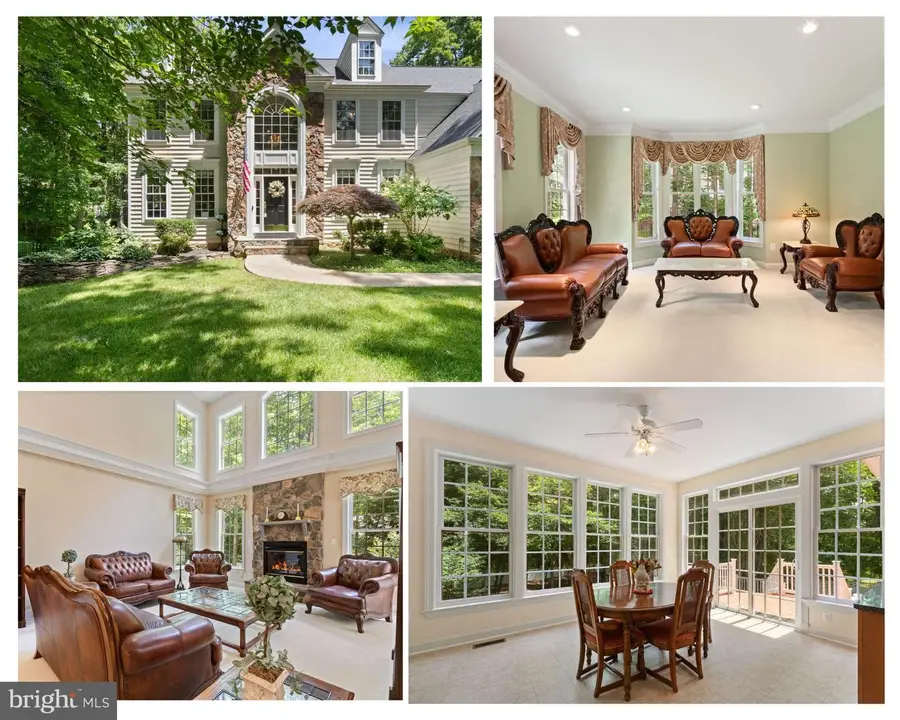
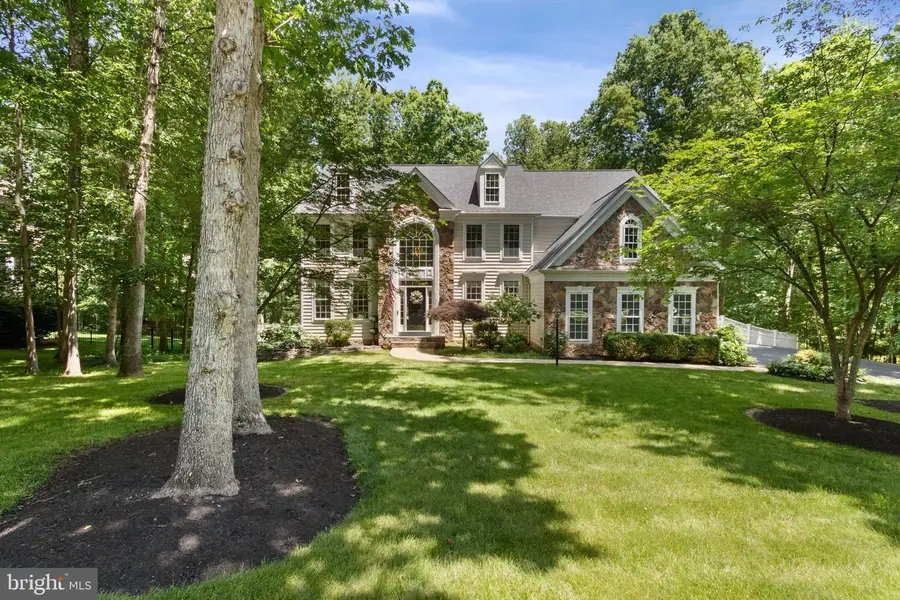
11907 Sandy Hill Ct,SPOTSYLVANIA, VA 22553
$785,000
- 6 Beds
- 5 Baths
- 4,712 sq. ft.
- Single family
- Pending
Listed by:dagmar maticic
Office:belcher real estate, llc.
MLS#:VASP2033602
Source:BRIGHTMLS
Price summary
- Price:$785,000
- Price per sq. ft.:$166.6
- Monthly HOA dues:$55
About this home
Immaculately maintained and thoughtfully designed, this exquisite Colonial blends timeless elegance with modern functionality in one of the area's most desirable neighborhoods. Exceptional curb appeal and beautifully manicured landscaping welcome you home.
Step through the front door into a grand two-story foyer filled with natural light. The main level offers a formal sitting room and a spacious formal dining room – ideal for entertaining! A butler’s pantry leads you through to the stunning gourmet kitchen. The chef’s kitchen is a dream—featuring expansive counter space, abundant cabinetry and a large center island. Whether it’s a quick bite or a gourmet meal – this kitchen will not disappoint! Whether preparing meals for the family or entertaining a crowd, this kitchen delivers in both form and function. In addition, the kitchen features a breakfast/sun room. Enjoy your breakfast overlooking the backyard or step out on the multi-tiered deck and admire the beautiful landscaping! Back inside, the open-concept design continues into the dramatic two-story living room, making this space ideal for both relaxed living and upscale entertaining. Sit back with a good book or cozy up to the fireplace – it’s your choice!
The main level is completed with an office with custom built-ins and large windows – the perfect work-from-home environment, while a mudroom and laundry room off the finished garage add everyday convenience. (Can you find the laundry-chute?)
Upstairs, retreat to the luxurious primary suite, an expansive private sanctuary featuring an elegant tray ceiling, a spacious sitting room with a cozy fireplace, and a large walk-in closet. The en-suite spa-like bathroom offers a deep soaking tub, walk-in shower and dual vanities—creating a space that feels more like a five-star retreat.
Three additional bedrooms complete the upper level: a Jack and Jill suite shared by bedrooms two and three, and another private suite with its own full bath.
The fully finished basement offers incredible versatility and space. It includes a huge recreation room perfect for movie nights, game tables, or fitness equipment, a fifth legal bedroom, a sixth (NTC) bedroom, a full bathroom, and a large storage room. Whether you’re hosting overnight guests or creating a home gym, playroom, or craft studio, the lower level offers endless possibilities.
Step outside to the landscaped backyard and patio, ideal for both casual and upscale entertaining. With plenty of room for dining, lounging, and grilling on the patio and multi-tiered deck, this outdoor space overlooks a pristinely landscaped, private backyard—a true retreat. Whether it’s summer barbecues, evening gatherings by a firepit, or simply enjoying the peaceful surroundings, this backyard is a space you'll love year-round.
Additional highlights include a brand-new roof (1 year old), storage shed, pet shed/kennel, hardwood flooring, recessed lighting, and quality finishes throughout. HVAC 2019, Water Heater 2020.
This home is a rare find—offering luxury, comfort, space, and exceptional attention to detail. Don't miss the opportunity to make it yours
Contact an agent
Home facts
- Year built:2004
- Listing Id #:VASP2033602
- Added:77 day(s) ago
- Updated:August 16, 2025 at 07:27 AM
Rooms and interior
- Bedrooms:6
- Total bathrooms:5
- Full bathrooms:4
- Half bathrooms:1
- Living area:4,712 sq. ft.
Heating and cooling
- Cooling:Ceiling Fan(s), Central A/C, Heat Pump(s)
- Heating:Forced Air, Heat Pump(s), Propane - Leased
Structure and exterior
- Year built:2004
- Building area:4,712 sq. ft.
- Lot area:0.65 Acres
Schools
- High school:RIVERBEND
- Middle school:NI RIVER
- Elementary school:WILDERNESS
Utilities
- Water:Public
- Sewer:Public Sewer
Finances and disclosures
- Price:$785,000
- Price per sq. ft.:$166.6
- Tax amount:$4,723 (2017)
New listings near 11907 Sandy Hill Ct
- New
 $674,900Active4 beds 3 baths2,500 sq. ft.
$674,900Active4 beds 3 baths2,500 sq. ft.15210 Lost Horizon Ln, FREDERICKSBURG, VA 22407
MLS# VASP2035510Listed by: MACDOC PROPERTY MANGEMENT LLC - Coming Soon
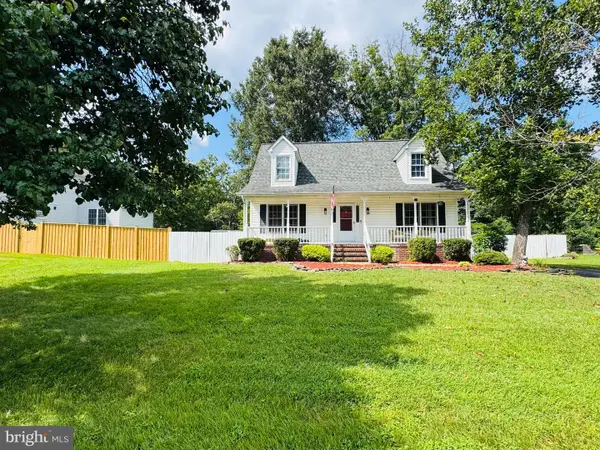 $424,000Coming Soon4 beds 2 baths
$424,000Coming Soon4 beds 2 baths614 Halleck St, FREDERICKSBURG, VA 22407
MLS# VASP2035188Listed by: KELLER WILLIAMS REALTY/LEE BEAVER & ASSOC. - Open Sun, 2 to 4pmNew
 $630,000Active5 beds 4 baths3,307 sq. ft.
$630,000Active5 beds 4 baths3,307 sq. ft.9109 Snowy Egret Ct, SPOTSYLVANIA, VA 22553
MLS# VASP2035528Listed by: NEST REALTY FREDERICKSBURG - Open Sat, 12 to 2pmNew
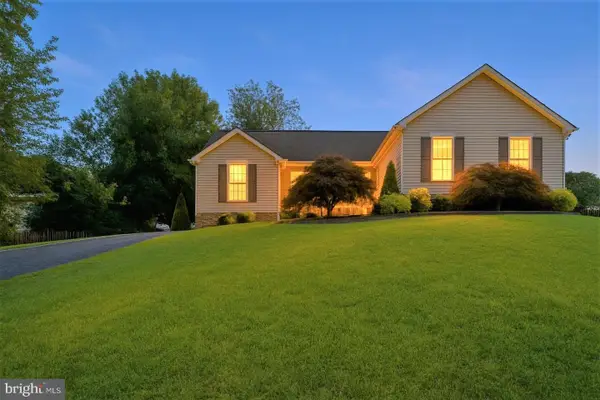 $390,000Active3 beds 2 baths1,452 sq. ft.
$390,000Active3 beds 2 baths1,452 sq. ft.6819 Violet Dr, FREDERICKSBURG, VA 22407
MLS# VASP2034966Listed by: PEARSON SMITH REALTY, LLC - Open Sun, 12 to 2pmNew
 $480,000Active5 beds 3 baths2,207 sq. ft.
$480,000Active5 beds 3 baths2,207 sq. ft.11612 Kenton Dr, FREDERICKSBURG, VA 22407
MLS# VASP2035214Listed by: LPT REALTY, LLC - Open Sat, 12 to 2pmNew
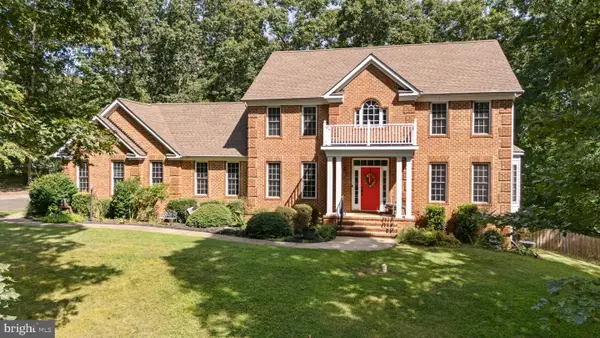 $950,000Active5 beds 4 baths5,856 sq. ft.
$950,000Active5 beds 4 baths5,856 sq. ft.8801 General Couchs Ct, FREDERICKSBURG, VA 22407
MLS# VASP2035042Listed by: EXP REALTY, LLC - Coming SoonOpen Sun, 2 to 4pm
 $799,000Coming Soon5 beds 4 baths
$799,000Coming Soon5 beds 4 baths11733 Sawhill Blvd, SPOTSYLVANIA, VA 22553
MLS# VASP2035444Listed by: SAMSON PROPERTIES - Coming Soon
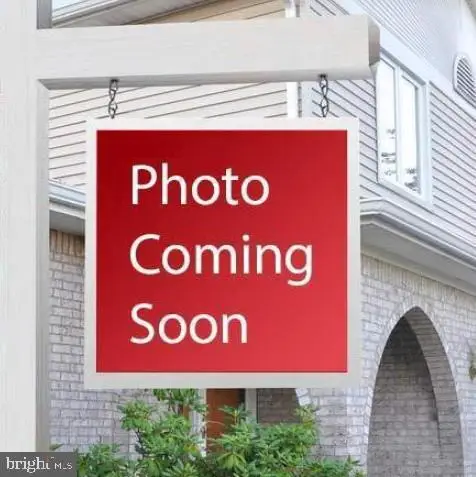 $429,900Coming Soon5 beds 3 baths
$429,900Coming Soon5 beds 3 baths12606 Toll House Rd, SPOTSYLVANIA, VA 22551
MLS# VASP2035452Listed by: EXP REALTY, LLC - Open Sun, 11am to 2pmNew
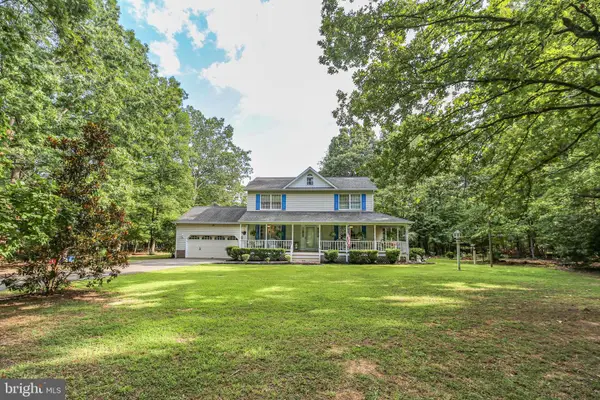 $619,900Active3 beds 3 baths2,662 sq. ft.
$619,900Active3 beds 3 baths2,662 sq. ft.14111 Us Ford Rd, FREDERICKSBURG, VA 22407
MLS# VASP2035426Listed by: CENTURY 21 REDWOOD REALTY 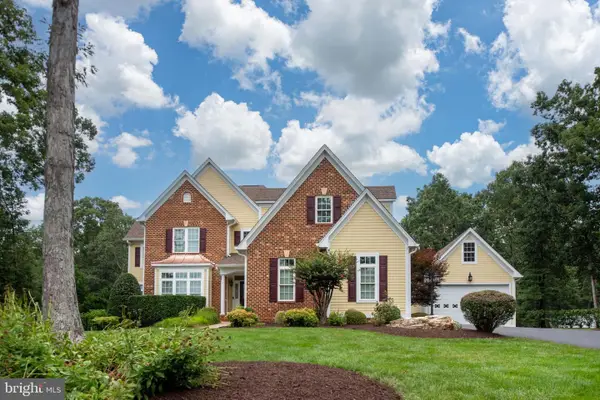 $850,000Pending5 beds 5 baths4,510 sq. ft.
$850,000Pending5 beds 5 baths4,510 sq. ft.12007 Sawhill Blvd, SPOTSYLVANIA, VA 22553
MLS# VASP2035396Listed by: BERKSHIRE HATHAWAY HOMESERVICES PENFED REALTY

