12132 Sawhill Blvd, SPOTSYLVANIA, VA 22553
Local realty services provided by:Better Homes and Gardens Real Estate Valley Partners
12132 Sawhill Blvd,SPOTSYLVANIA, VA 22553
$754,900
- 5 Beds
- 5 Baths
- - sq. ft.
- Single family
- Sold
Listed by:corina nicole tennison
Office:keller williams capital properties
MLS#:VASP2032920
Source:BRIGHTMLS
Sorry, we are unable to map this address
Price summary
- Price:$754,900
- Monthly HOA dues:$55
About this home
Price Adjustment!
Welcome home, to 12132 Sawhill Blvd, an exquisite 5-bedroom, 4.5-bathroom estate nestled in the prestigious Sawhill community of Spotsylvania. Built in 2015 by Augustine homes, this meticulously maintained residence spans 4,668 square feet and sits on a beautifully landscaped 0.54-acre lot.
As you step inside, you’re greeted by an open foyer with gleaming hardwoods leading to formal living and dining rooms adorned with crown molding and chair rail detailing. The heart of the home is the gourmet kitchen, featuring a 7’x5’ granite island, cherry cabinets, double wall ovens, gas cooktop, tile backsplash, and a walk-in pantry. Adjacent to the kitchen, the sunlit Florida room opens to a 16’x16’ maintenance-free deck, perfect for outdoor entertaining.
The expansive family room boasts an 18-foot ceiling and a cozy propane fireplace, creating an inviting space for relaxation.
Upstairs, the primary suite offers tray ceilings, dual walk-in closets, and a spa-like ensuite bathroom with a soaking tub, tiled shower, double vanities, and tile flooring. Three additional bedrooms provide ample space, with one featuring a private bath and two sharing a Jack-and-Jill bathroom with double vanities.
The finished walk-out basement includes a full kitchen, laundry, family room, bedroom, full bath, and a bonus room (NTC), providing versatile living options. Dual laundry areas on the main and lower levels add convenience. Enjoy the serene, tree-lined backyard from the expansive deck or the patio accessible from the basement’s private entrance.
Located in the esteemed Sawhill community, residents benefit from a peaceful neighborhood ambiance while being just minutes away from shopping, dining, and top-rated schools, including Riverbend High School. This property makes a perfect sanctuary for those seeking both luxury and practicality, outside of the hustle and bustle. Schedule your private tour today!
Contact an agent
Home facts
- Year built:2015
- Listing ID #:VASP2032920
- Added:119 day(s) ago
- Updated:September 11, 2025 at 10:09 AM
Rooms and interior
- Bedrooms:5
- Total bathrooms:5
- Full bathrooms:4
- Half bathrooms:1
Heating and cooling
- Cooling:Central A/C
- Heating:Electric, Heat Pump - Gas BackUp
Structure and exterior
- Roof:Architectural Shingle
- Year built:2015
Schools
- High school:RIVERBEND
- Middle school:NI RIVER
- Elementary school:WILDERNESS
Utilities
- Water:Public
- Sewer:Public Sewer
Finances and disclosures
- Price:$754,900
- Tax amount:$5,043 (2024)
New listings near 12132 Sawhill Blvd
- Coming Soon
 $450,000Coming Soon4 beds 3 baths
$450,000Coming Soon4 beds 3 baths11306 Wilderness Park Dr, SPOTSYLVANIA, VA 22551
MLS# VASP2036158Listed by: KELLER WILLIAMS REALTY - Coming Soon
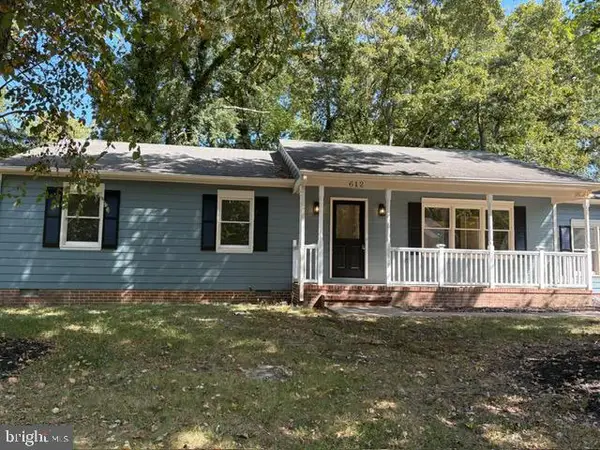 $405,000Coming Soon3 beds 2 baths
$405,000Coming Soon3 beds 2 baths612 Casey Pl, FREDERICKSBURG, VA 22407
MLS# VASP2035912Listed by: REAL BROKER, LLC - New
 $1,190,000Active5 beds 5 baths6,688 sq. ft.
$1,190,000Active5 beds 5 baths6,688 sq. ft.12003 Boulder Ct, SPOTSYLVANIA, VA 22553
MLS# VASP2036142Listed by: RE/MAX GATEWAY - New
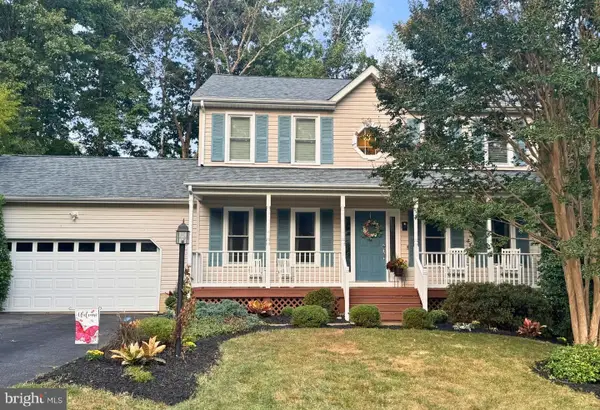 $505,000Active4 beds 4 baths2,604 sq. ft.
$505,000Active4 beds 4 baths2,604 sq. ft.11905 Buttercup Ln, FREDERICKSBURG, VA 22407
MLS# VASP2036082Listed by: EXP REALTY, LLC - New
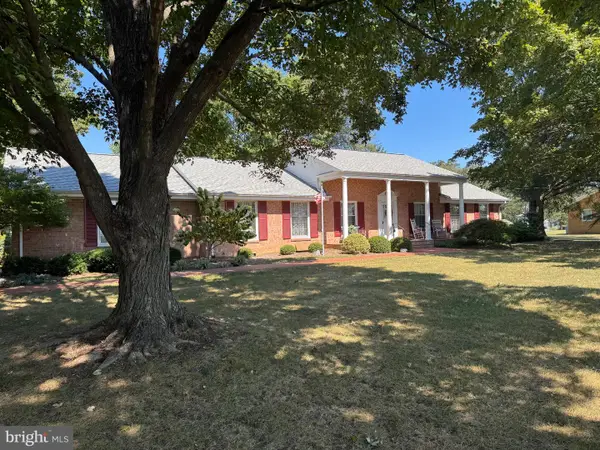 $524,900Active4 beds 4 baths2,746 sq. ft.
$524,900Active4 beds 4 baths2,746 sq. ft.7213 Chancellor Rd, FREDERICKSBURG, VA 22407
MLS# VASP2036128Listed by: LONG & FOSTER REAL ESTATE, INC. - New
 $499,000Active3 beds 4 baths2,164 sq. ft.
$499,000Active3 beds 4 baths2,164 sq. ft.12001 Arbor Glen Dr, FREDERICKSBURG, VA 22407
MLS# VASP2036018Listed by: KELLER WILLIAMS REALTY/LEE BEAVER & ASSOC. - New
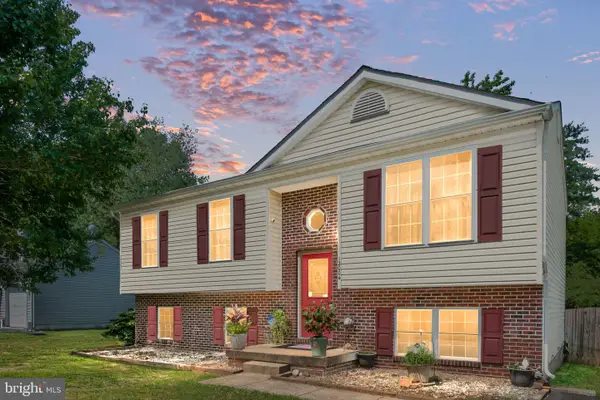 $410,000Active4 beds 2 baths1,840 sq. ft.
$410,000Active4 beds 2 baths1,840 sq. ft.12004 Falcon Ridge Dr, FREDERICKSBURG, VA 22407
MLS# VASP2035952Listed by: EXP REALTY, LLC - New
 $574,900Active3 beds 4 baths2,463 sq. ft.
$574,900Active3 beds 4 baths2,463 sq. ft.12822 Pelham Dr, SPOTSYLVANIA, VA 22553
MLS# VASP2035986Listed by: BELCHER REAL ESTATE, LLC. - New
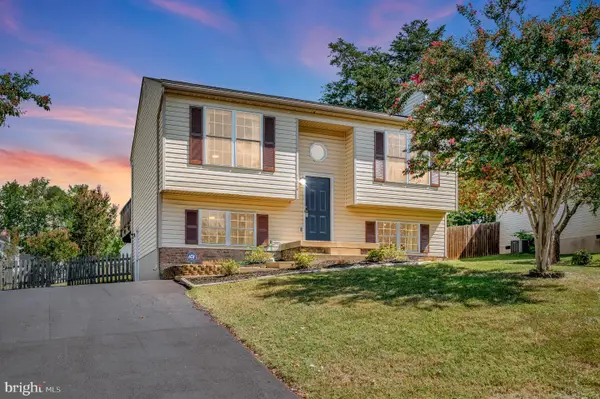 $425,000Active4 beds 2 baths1,588 sq. ft.
$425,000Active4 beds 2 baths1,588 sq. ft.11514 Woodland View Dr, FREDERICKSBURG, VA 22407
MLS# VASP2035992Listed by: REAL BROKER, LLC 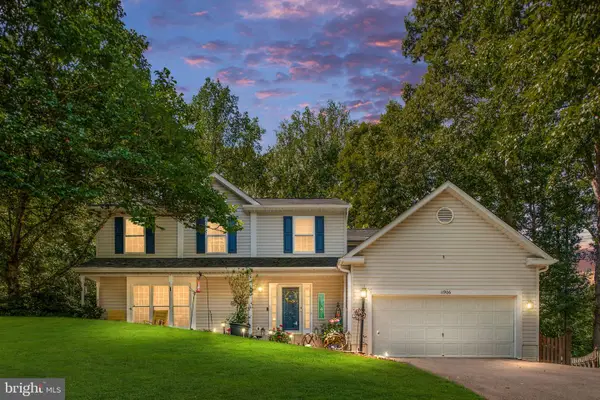 $519,000Pending4 beds 3 baths2,489 sq. ft.
$519,000Pending4 beds 3 baths2,489 sq. ft.11906 Oakhurst Dr, FREDERICKSBURG, VA 22407
MLS# VASP2035930Listed by: BERKSHIRE HATHAWAY HOMESERVICES PENFED REALTY
