8413 Pathfinders Ct, SPOTSYLVANIA, VA 22553
Local realty services provided by:Better Homes and Gardens Real Estate Murphy & Co.
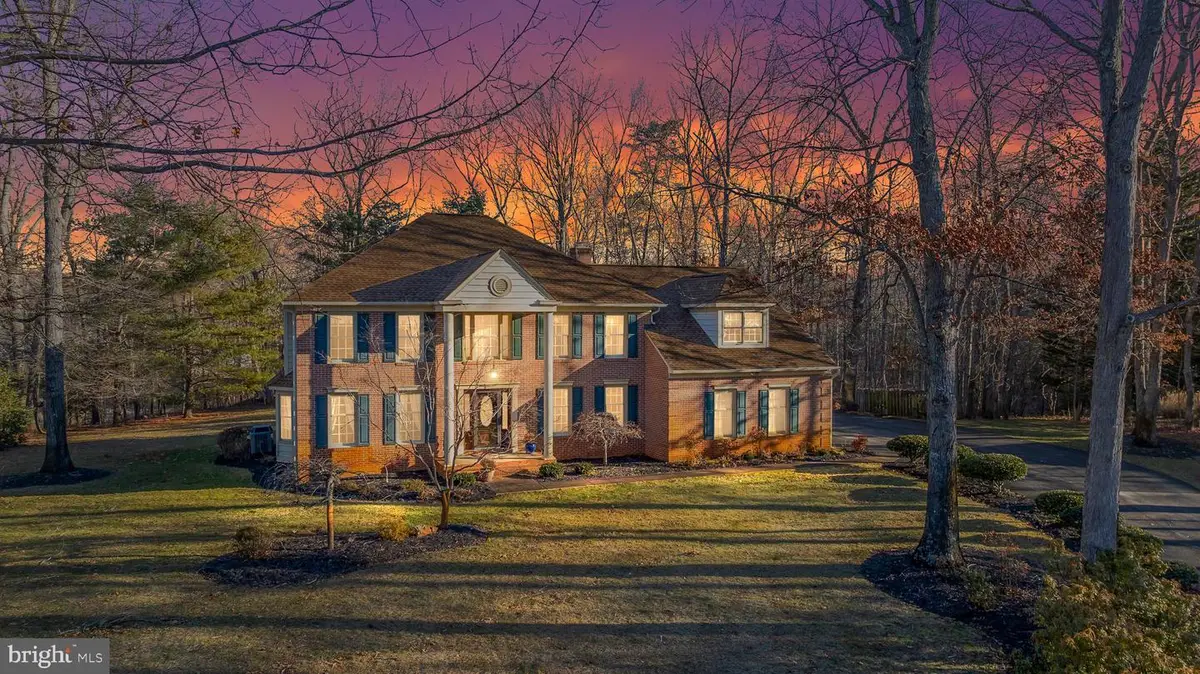
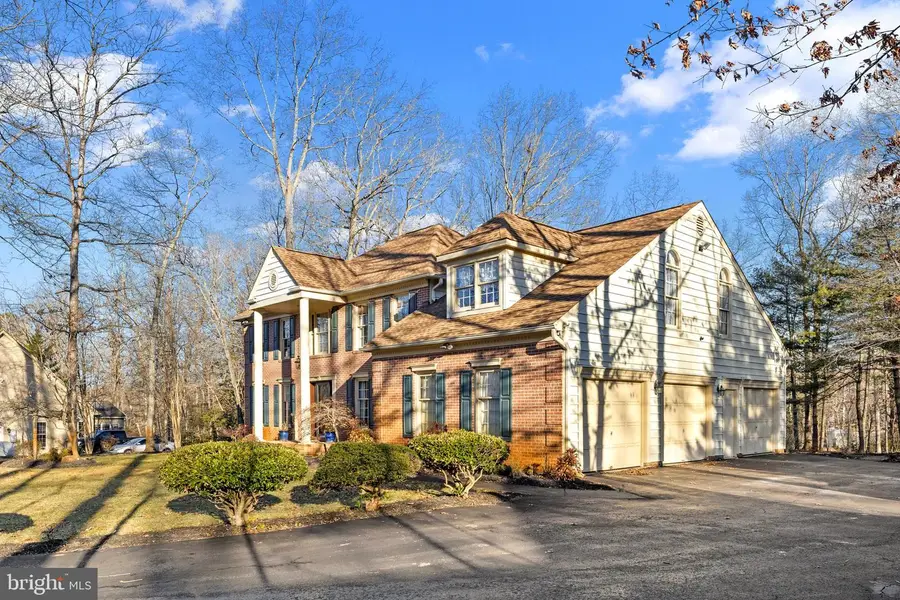

8413 Pathfinders Ct,SPOTSYLVANIA, VA 22553
$625,000
- 4 Beds
- 3 Baths
- 3,730 sq. ft.
- Single family
- Pending
Listed by:tiffany prine
Office:nexthome blue heron realty group
MLS#:VASP2030884
Source:BRIGHTMLS
Price summary
- Price:$625,000
- Price per sq. ft.:$167.56
- Monthly HOA dues:$64.17
About this home
Elegant & Spacious Home located in the Desirable Chancellor West community in the Riverbend School District! Discover timeless elegance in this 4-bedroom, 2.5-bath home, nestled on a 1.5-acre lot that backs to trees. Boasting traditional architectural details throughout, this home seamlessly blends sophistication with modern comfort. Step inside the 2 story foyer to find ornate crown molding, chair railing, wood floors and elegant wallpaper that elevate and lend to the home's unique character. This beautiful area seems to flow to all areas of the home. To the left you will find the formal living room with bay windows that leads to the gorgeous formal dining room. On the other side you will find the dedicated office, which is a dream for remote work or sitting back and getting lost in a book amongst custom-built bookcases and upholstered walls. The eat in kitchen with tile floors and Jenn Air cooktop offers large bay windows. Enjoy a cup of coffee here and watch the wildlife in the serene backyard backing to trees. This room flows into the Family Room with Wood Burning Fireplace that opens up to the expansive deck with Retractable Awning! Upstairs the oversized primary suite is a true retreat with large walk through closet and tray ceiling, complete with a luxurious ensuite bathroom, including an oversized Jacuzzi tub and a separate walk-in shower. There are 3 more large bedrooms, one of which has it's own private deck! The Lower Level is partially finished and can be accessed from inside, but also has steps up to the 3-car garage, which provides ample storage and convenience. Beyond the home's stunning features, the community offers exceptional amenities, including a pool, tennis courts, and a picnic area, providing endless opportunities for recreation and relaxation. This exceptional home offers refined charm, ample space, and a prime location—schedule your private tour today!
Contact an agent
Home facts
- Year built:1989
- Listing Id #:VASP2030884
- Added:172 day(s) ago
- Updated:August 16, 2025 at 07:27 AM
Rooms and interior
- Bedrooms:4
- Total bathrooms:3
- Full bathrooms:2
- Half bathrooms:1
- Living area:3,730 sq. ft.
Heating and cooling
- Cooling:Central A/C, Heat Pump(s)
- Heating:Forced Air, Propane - Leased
Structure and exterior
- Year built:1989
- Building area:3,730 sq. ft.
- Lot area:1.51 Acres
Utilities
- Water:Well
- Sewer:On Site Septic
Finances and disclosures
- Price:$625,000
- Price per sq. ft.:$167.56
- Tax amount:$3,700 (2024)
New listings near 8413 Pathfinders Ct
- New
 $674,900Active4 beds 3 baths2,500 sq. ft.
$674,900Active4 beds 3 baths2,500 sq. ft.15210 Lost Horizon Ln, FREDERICKSBURG, VA 22407
MLS# VASP2035510Listed by: MACDOC PROPERTY MANGEMENT LLC - Coming Soon
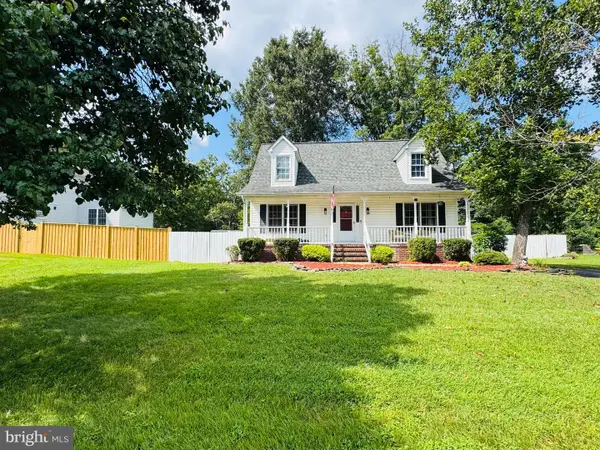 $424,000Coming Soon4 beds 2 baths
$424,000Coming Soon4 beds 2 baths614 Halleck St, FREDERICKSBURG, VA 22407
MLS# VASP2035188Listed by: KELLER WILLIAMS REALTY/LEE BEAVER & ASSOC. - Open Sun, 2 to 4pmNew
 $630,000Active5 beds 4 baths3,307 sq. ft.
$630,000Active5 beds 4 baths3,307 sq. ft.9109 Snowy Egret Ct, SPOTSYLVANIA, VA 22553
MLS# VASP2035528Listed by: NEST REALTY FREDERICKSBURG - Open Sat, 12 to 2pmNew
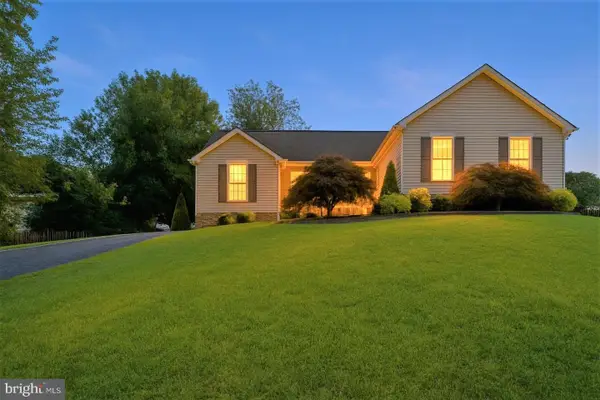 $390,000Active3 beds 2 baths1,452 sq. ft.
$390,000Active3 beds 2 baths1,452 sq. ft.6819 Violet Dr, FREDERICKSBURG, VA 22407
MLS# VASP2034966Listed by: PEARSON SMITH REALTY, LLC - Open Sun, 12 to 2pmNew
 $480,000Active5 beds 3 baths2,207 sq. ft.
$480,000Active5 beds 3 baths2,207 sq. ft.11612 Kenton Dr, FREDERICKSBURG, VA 22407
MLS# VASP2035214Listed by: LPT REALTY, LLC - Open Sat, 12 to 2pmNew
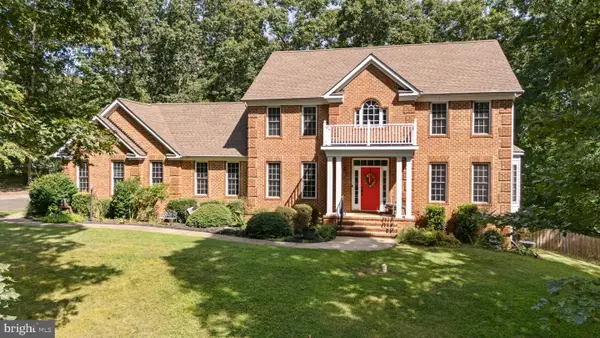 $950,000Active5 beds 4 baths5,856 sq. ft.
$950,000Active5 beds 4 baths5,856 sq. ft.8801 General Couchs Ct, FREDERICKSBURG, VA 22407
MLS# VASP2035042Listed by: EXP REALTY, LLC - Coming SoonOpen Sun, 2 to 4pm
 $799,000Coming Soon5 beds 4 baths
$799,000Coming Soon5 beds 4 baths11733 Sawhill Blvd, SPOTSYLVANIA, VA 22553
MLS# VASP2035444Listed by: SAMSON PROPERTIES - Coming Soon
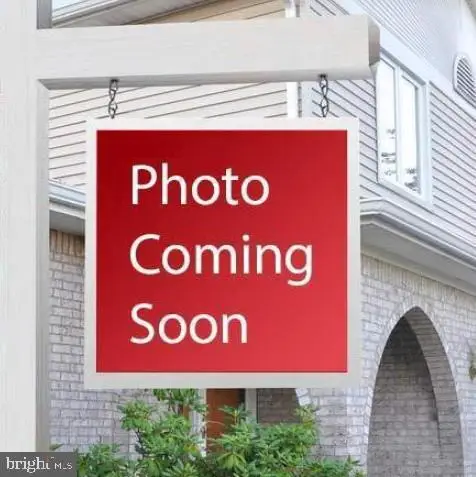 $429,900Coming Soon5 beds 3 baths
$429,900Coming Soon5 beds 3 baths12606 Toll House Rd, SPOTSYLVANIA, VA 22551
MLS# VASP2035452Listed by: EXP REALTY, LLC - Open Sun, 11am to 2pmNew
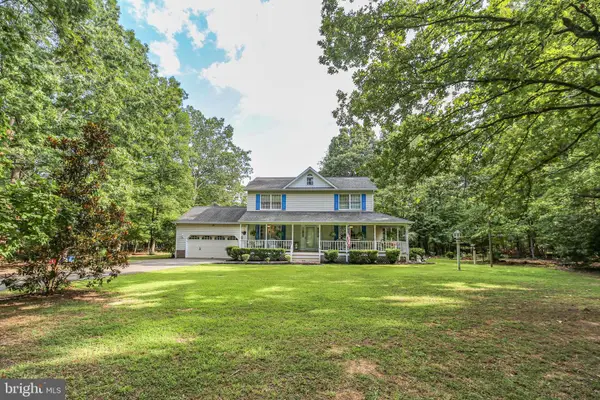 $619,900Active3 beds 3 baths2,662 sq. ft.
$619,900Active3 beds 3 baths2,662 sq. ft.14111 Us Ford Rd, FREDERICKSBURG, VA 22407
MLS# VASP2035426Listed by: CENTURY 21 REDWOOD REALTY 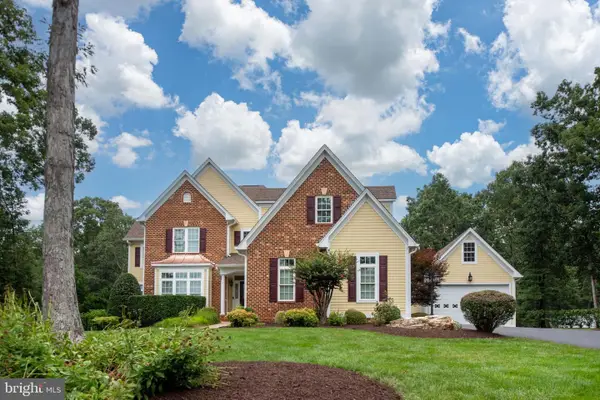 $850,000Pending5 beds 5 baths4,510 sq. ft.
$850,000Pending5 beds 5 baths4,510 sq. ft.12007 Sawhill Blvd, SPOTSYLVANIA, VA 22553
MLS# VASP2035396Listed by: BERKSHIRE HATHAWAY HOMESERVICES PENFED REALTY

