8801 Boulevard Of The Generals, SPOTSYLVANIA, VA 22553
Local realty services provided by:Better Homes and Gardens Real Estate Valley Partners

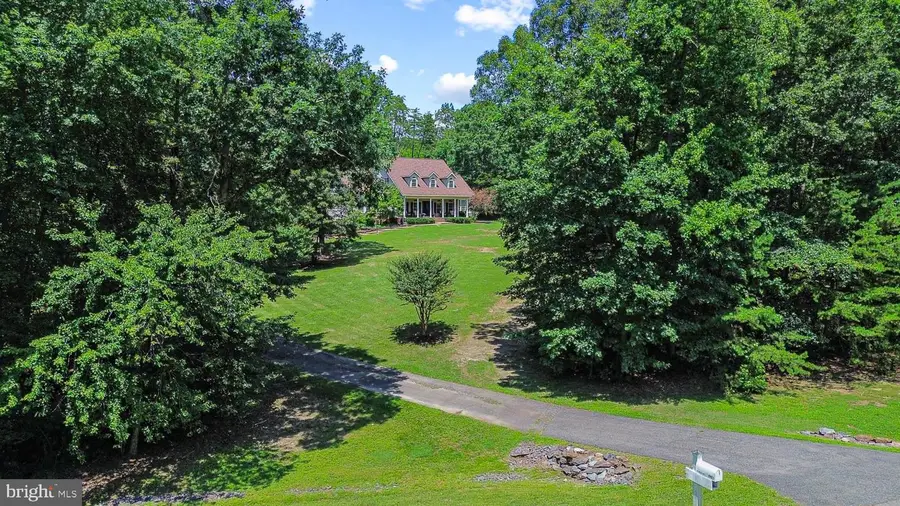
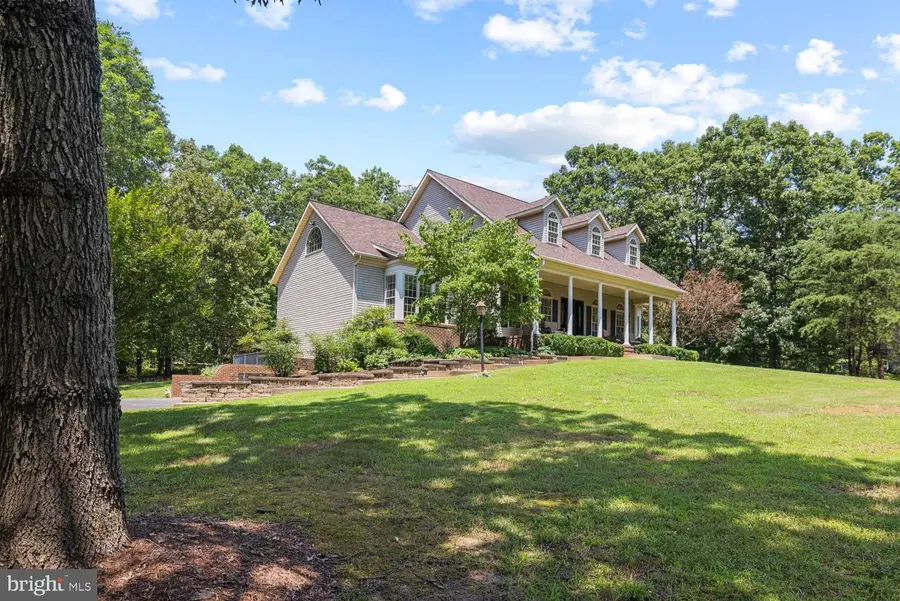
8801 Boulevard Of The Generals,SPOTSYLVANIA, VA 22553
$749,900
- 4 Beds
- 4 Baths
- 3,609 sq. ft.
- Single family
- Pending
Listed by:mary n tibbatts
Office:weichert, realtors
MLS#:VASP2034274
Source:BRIGHTMLS
Price summary
- Price:$749,900
- Price per sq. ft.:$207.79
- Monthly HOA dues:$20.83
About this home
OPEN SUNDAY JULY 27th 12-3PM - This home can be the perfect multi generational home, with two primary suites, one on each level. The home offers 4 bedrooms, 3.5 baths. Once you step on the expansive front porch you will know how special this home is. The main level is the perfect place for entertaining and welcoming guests with the large entry foyer which leads to the formal living and dining rooms all with beautiful hardwood floors that have just been refinished. The kitchen offers a large island and beautiful brick feature around the high end range, stainless steel appliances and new lvp flooring. There's a large breakfast area also with hardwood floors. The family room offers cathedral ceilings, a wonderful fireplace and brand new carpet. The main level primary is large and offers an expansive primary bath with a brand new luxury tiled shower. The expansive closet offers lots of room for your wardrobe. The first floor office is the perfect spot to work from home with lots of windows for natural light and Fios high speed internet at your service. The main level laundry is very large with lots of room for storage. Upstairs you'll find the second possible primary with large closet and full bath. There are two additional bedrooms with a Jack and Jill bath. You'll even find a large unfinished attic space for possible additional living space or storage. The entire home has just been painted and new carpet and flooring installed. The basement is unfinished and offers incredible possibilites for even more living space. Out back you'll find a beautiful inground pool with a brand new pump waiting for you to enjoy the rest of this summer. The home sits on 2.08 acres and backs to National park land for unparalled privacy. Just moments off Rt 3 and close to I95, shopping, Publix, Riverbend High School, Mary Washington ER, Spotsylvania Hospital ER and so much more. You will love to call this Home.
Contact an agent
Home facts
- Year built:1998
- Listing Id #:VASP2034274
- Added:50 day(s) ago
- Updated:August 16, 2025 at 07:27 AM
Rooms and interior
- Bedrooms:4
- Total bathrooms:4
- Full bathrooms:3
- Half bathrooms:1
- Living area:3,609 sq. ft.
Heating and cooling
- Cooling:Ceiling Fan(s), Central A/C, Heat Pump(s), Programmable Thermostat, Zoned
- Heating:Central, Electric, Forced Air, Heat Pump(s), Propane - Owned
Structure and exterior
- Roof:Architectural Shingle
- Year built:1998
- Building area:3,609 sq. ft.
- Lot area:2.08 Acres
Schools
- High school:RIVERBEND
- Middle school:NI RIVER
- Elementary school:WILDERNESS
Utilities
- Water:Private, Well
- Sewer:On Site Septic
Finances and disclosures
- Price:$749,900
- Price per sq. ft.:$207.79
- Tax amount:$4,471 (2024)
New listings near 8801 Boulevard Of The Generals
- New
 $674,900Active4 beds 3 baths2,500 sq. ft.
$674,900Active4 beds 3 baths2,500 sq. ft.15210 Lost Horizon Ln, FREDERICKSBURG, VA 22407
MLS# VASP2035510Listed by: MACDOC PROPERTY MANGEMENT LLC - Coming Soon
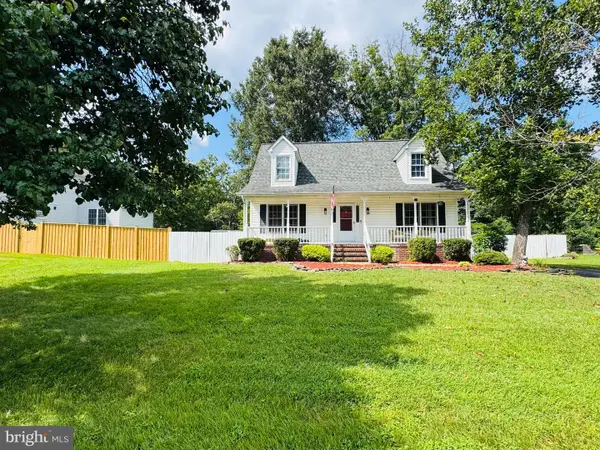 $424,000Coming Soon4 beds 2 baths
$424,000Coming Soon4 beds 2 baths614 Halleck St, FREDERICKSBURG, VA 22407
MLS# VASP2035188Listed by: KELLER WILLIAMS REALTY/LEE BEAVER & ASSOC. - Open Sun, 2 to 4pmNew
 $630,000Active5 beds 4 baths3,307 sq. ft.
$630,000Active5 beds 4 baths3,307 sq. ft.9109 Snowy Egret Ct, SPOTSYLVANIA, VA 22553
MLS# VASP2035528Listed by: NEST REALTY FREDERICKSBURG - Open Sat, 12 to 2pmNew
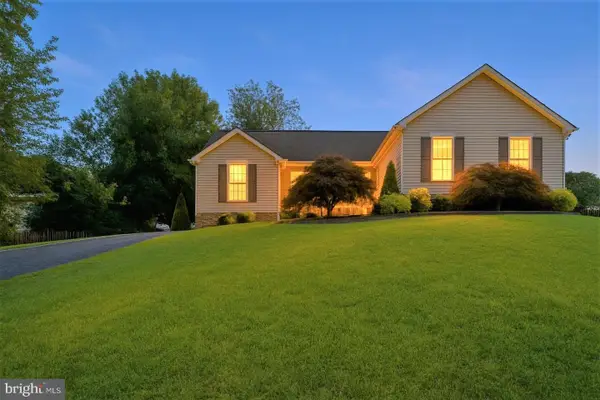 $390,000Active3 beds 2 baths1,452 sq. ft.
$390,000Active3 beds 2 baths1,452 sq. ft.6819 Violet Dr, FREDERICKSBURG, VA 22407
MLS# VASP2034966Listed by: PEARSON SMITH REALTY, LLC - Open Sun, 12 to 2pmNew
 $480,000Active5 beds 3 baths2,207 sq. ft.
$480,000Active5 beds 3 baths2,207 sq. ft.11612 Kenton Dr, FREDERICKSBURG, VA 22407
MLS# VASP2035214Listed by: LPT REALTY, LLC - Open Sat, 12 to 2pmNew
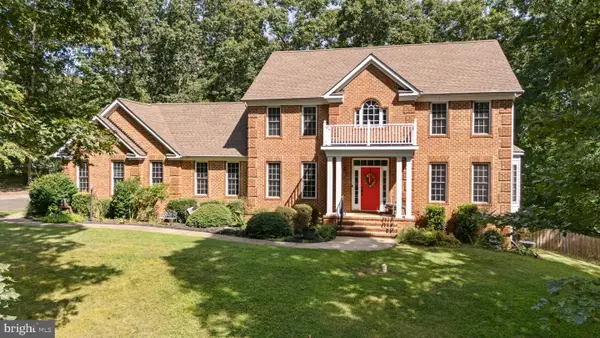 $950,000Active5 beds 4 baths5,856 sq. ft.
$950,000Active5 beds 4 baths5,856 sq. ft.8801 General Couchs Ct, FREDERICKSBURG, VA 22407
MLS# VASP2035042Listed by: EXP REALTY, LLC - Coming SoonOpen Sun, 2 to 4pm
 $799,000Coming Soon5 beds 4 baths
$799,000Coming Soon5 beds 4 baths11733 Sawhill Blvd, SPOTSYLVANIA, VA 22553
MLS# VASP2035444Listed by: SAMSON PROPERTIES - Coming Soon
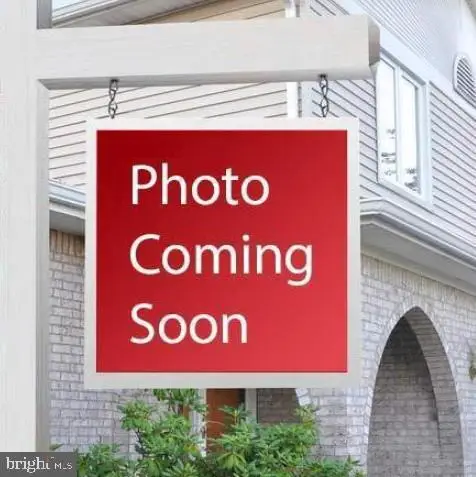 $429,900Coming Soon5 beds 3 baths
$429,900Coming Soon5 beds 3 baths12606 Toll House Rd, SPOTSYLVANIA, VA 22551
MLS# VASP2035452Listed by: EXP REALTY, LLC - Open Sun, 11am to 2pmNew
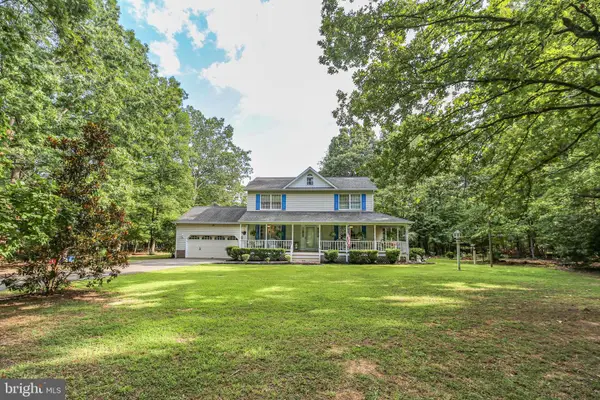 $619,900Active3 beds 3 baths2,662 sq. ft.
$619,900Active3 beds 3 baths2,662 sq. ft.14111 Us Ford Rd, FREDERICKSBURG, VA 22407
MLS# VASP2035426Listed by: CENTURY 21 REDWOOD REALTY 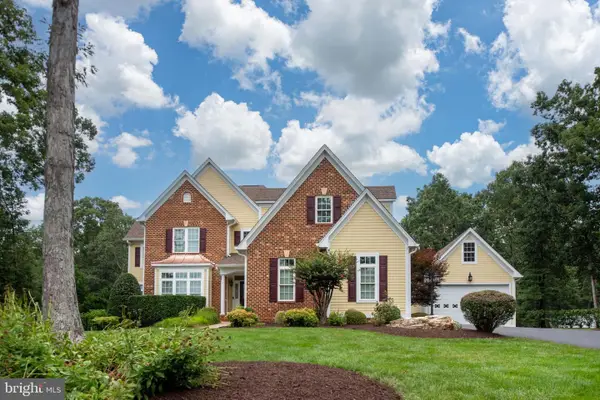 $850,000Pending5 beds 5 baths4,510 sq. ft.
$850,000Pending5 beds 5 baths4,510 sq. ft.12007 Sawhill Blvd, SPOTSYLVANIA, VA 22553
MLS# VASP2035396Listed by: BERKSHIRE HATHAWAY HOMESERVICES PENFED REALTY

