13893 Walney Park Dr, Chantilly, VA 20151
Local realty services provided by:Better Homes and Gardens Real Estate GSA Realty
13893 Walney Park Dr,Chantilly, VA 20151
$1,425,000
- 4 Beds
- 5 Baths
- 7,260 sq. ft.
- Single family
- Pending
Listed by:marta i nazario
Office:corcoran mcenearney
MLS#:VAFX2245858
Source:BRIGHTMLS
Price summary
- Price:$1,425,000
- Price per sq. ft.:$196.28
- Monthly HOA dues:$63.33
About this home
This unique, colonial style single family home has a 2,200 SF two story expansion in addition to the original house of 3,400 SF. The original house has 4 bedrooms and 4.5 baths. The kitchen was redesigned with a large open spacious area. The ground level first floor expansion has a 1,100 SF woodshop, and the top level is a 1,100 SF studio with plenty of storage, its own entrance, and access to the main house. There are two separate driveways. The original driveway has a one car garage and space for a recreational vehicle or lawn care equipment. Lots of storage. The second driveway goes into the woodshop. The woodshop, which can be used for multiple purposes, could hold up to two cars, or with some minor modifications, up to 4 cars plus the 1 car in the original garage. The back of the home faces Ellanor C Lawrence Park with only a neighbor on one side. It has a walk-up basement with double French doors. All hardwood floors on the main level and has a large sunroom addition with windows overlooking the county park. Less than 15 minutes to the Dulles airport and close to many grocery stores, shops, restaurants, schools and places of worship.
Contact an agent
Home facts
- Year built:1994
- Listing ID #:VAFX2245858
- Added:114 day(s) ago
- Updated:September 29, 2025 at 07:35 AM
Rooms and interior
- Bedrooms:4
- Total bathrooms:5
- Full bathrooms:4
- Half bathrooms:1
- Living area:7,260 sq. ft.
Heating and cooling
- Cooling:Heat Pump(s)
- Heating:Heat Pump - Electric BackUp, Natural Gas
Structure and exterior
- Year built:1994
- Building area:7,260 sq. ft.
- Lot area:0.48 Acres
Utilities
- Water:Public
- Sewer:Public Sewer
Finances and disclosures
- Price:$1,425,000
- Price per sq. ft.:$196.28
- Tax amount:$15,325 (2025)
New listings near 13893 Walney Park Dr
- Coming SoonOpen Sat, 1 to 4pm
 $955,000Coming Soon4 beds 3 baths
$955,000Coming Soon4 beds 3 baths4603 Quartz Rock Ct, CHANTILLY, VA 20151
MLS# VAFX2268024Listed by: FAIRFAX REALTY OF TYSONS - New
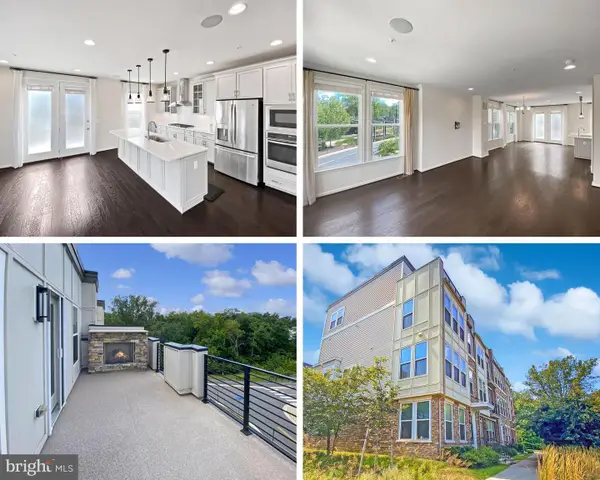 $819,900Active3 beds 5 baths2,252 sq. ft.
$819,900Active3 beds 5 baths2,252 sq. ft.4967 Lakeside Xing, CHANTILLY, VA 20151
MLS# VAFX2269444Listed by: RE/MAX GATEWAY, LLC - New
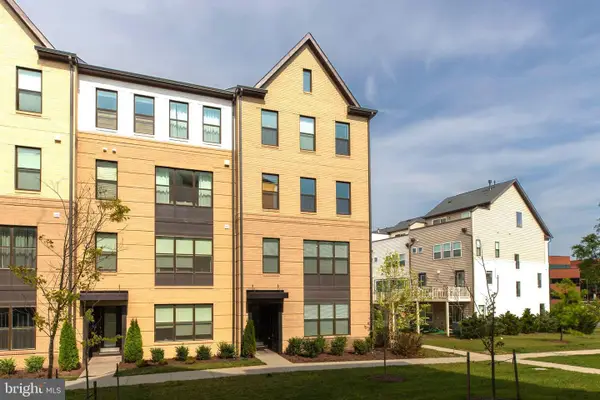 $689,500Active3 beds 3 baths1,620 sq. ft.
$689,500Active3 beds 3 baths1,620 sq. ft.4915 Longmire Way #124, CHANTILLY, VA 20151
MLS# VAFX2269104Listed by: MEGA REALTY & INVESTMENT INC - Coming Soon
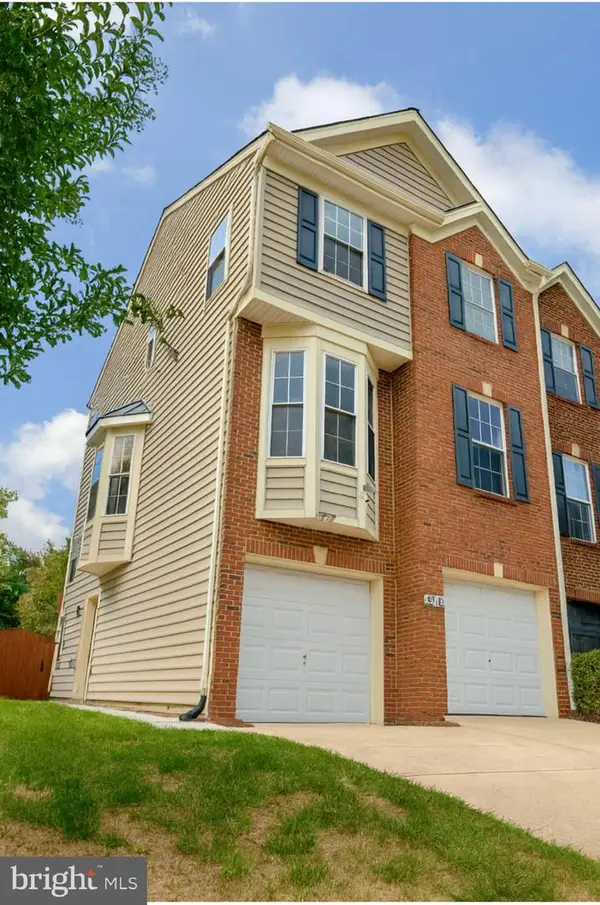 $669,000Coming Soon3 beds 3 baths
$669,000Coming Soon3 beds 3 baths4619 Deerwatch Dr, CHANTILLY, VA 20151
MLS# VAFX2269230Listed by: KELLER WILLIAMS REALTY - New
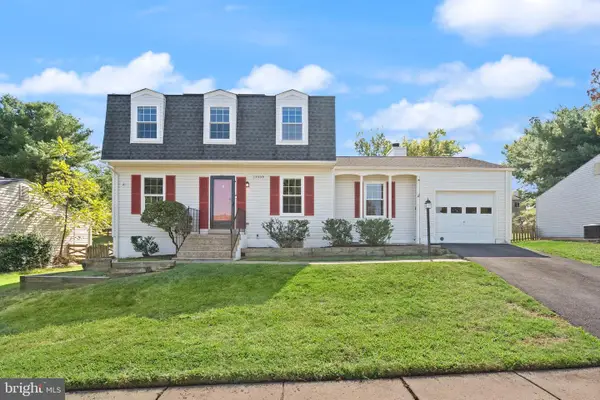 $710,000Active3 beds 3 baths2,033 sq. ft.
$710,000Active3 beds 3 baths2,033 sq. ft.13305 Hollinger Ave, FAIRFAX, VA 22033
MLS# VAFX2268066Listed by: RE/MAX GATEWAY, LLC - New
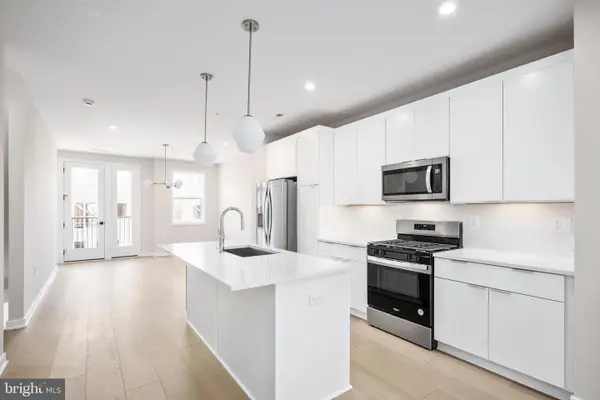 $526,000Active2 beds 3 baths1,767 sq. ft.
$526,000Active2 beds 3 baths1,767 sq. ft.14351 Glen Manor Dr, CHANTILLY, VA 20151
MLS# VAFX2269164Listed by: TOLL BROTHERS REAL ESTATE INC. - New
 $730,000Active3 beds 3 baths2,170 sq. ft.
$730,000Active3 beds 3 baths2,170 sq. ft.14426 Beckett Glen Cir #906, CHANTILLY, VA 20151
MLS# VAFX2268294Listed by: CENTURY 21 REDWOOD REALTY - New
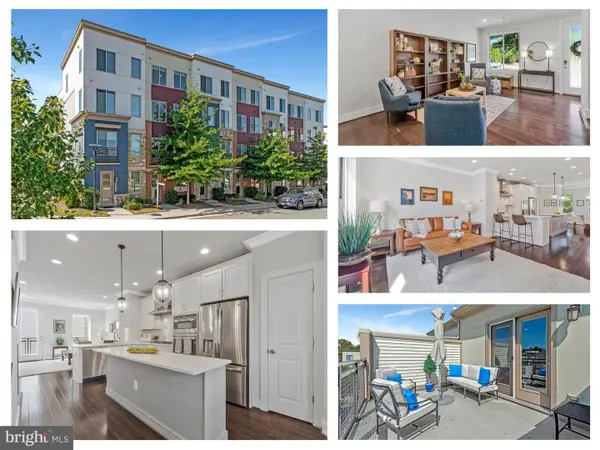 $699,000Active3 beds 4 baths1,760 sq. ft.
$699,000Active3 beds 4 baths1,760 sq. ft.4810 Garden View Ln, CHANTILLY, VA 20151
MLS# VAFX2265872Listed by: EXP REALTY, LLC - New
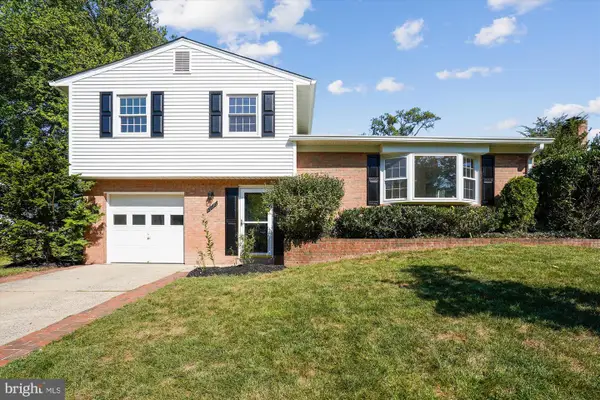 $679,990Active4 beds 2 baths1,462 sq. ft.
$679,990Active4 beds 2 baths1,462 sq. ft.13515 Tabscott Dr, CHANTILLY, VA 20151
MLS# VAFX2268160Listed by: CENTURY 21 NEW MILLENNIUM 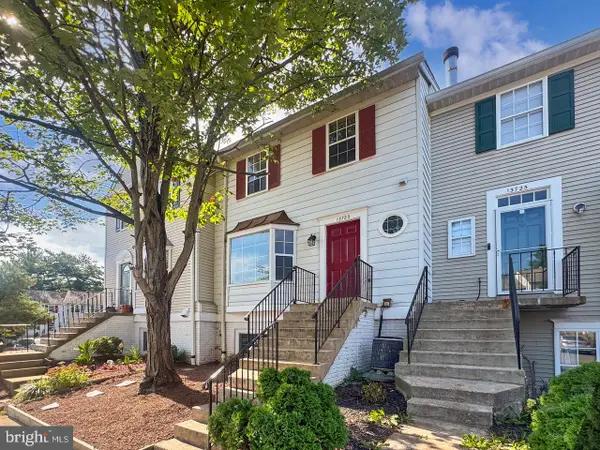 $375,000Pending3 beds 3 baths1,294 sq. ft.
$375,000Pending3 beds 3 baths1,294 sq. ft.13723 Autumn Vale Ct #24b, CHANTILLY, VA 20151
MLS# VAFX2268660Listed by: REAL BROKER, LLC
