14114 Gypsum Loop #64, Chantilly, VA 20151
Local realty services provided by:Better Homes and Gardens Real Estate Murphy & Co.
14114 Gypsum Loop #64,Chantilly, VA 20151
$684,900
- 3 Beds
- 3 Baths
- 2,344 sq. ft.
- Condominium
- Active
Listed by:diane u freeman
Office:redfin corporation
MLS#:VAFX2269606
Source:BRIGHTMLS
Price summary
- Price:$684,900
- Price per sq. ft.:$292.19
About this home
INCREDIBLE OPPORTUNITY PRICED TO SELL BY MOTIVATED SELLER! Welcome to effortless, modern living in this 2024 Stanley Martin piggyback-style condo—thoughtfully designed for comfort, style, and convenience.
This 3-bedroom, 2.5-bath home features 9’ ceilings throughout and one of the LARGEST BALCONIES in the community. The southeast-facing orientation brings in abundant natural light, while the open-concept layout creates an ideal flow for everyday living and entertaining. Luxury vinyl plank flooring runs throughout the main level, anchored by a chef-inspired kitchen with white cabinetry, stainless steel appliances, quartz countertops, and an oversized island that connects seamlessly to the living and dining areas.
For added comfort and style, enjoy custom-made blackout cellular shades in all bedrooms and light-filtering double cellular shades in the main living space—the perfect blend of privacy and soft, natural light.
Upstairs, the spacious primary suite offers a large walk-in closet and spa-like en suite bath with a glass-enclosed walk-in shower, bench seating, and dual vanities. Two additional bedrooms share a full bath with double sinks and a tub/shower combo.
Additional highlights include a 1-car garage with an extra parking space in the driveway, appliances and home systems covered by several years of warranty, and low-maintenance living with no yard work required.
Enjoy unbeatable convenience—less than 5 minutes from The Field at Commonwealth where you'll find Wegmans, Lazy Dog, CAVA, Mellow Mushroom, Crumbl Cookies, and more. Quick access to I-66 and multiple nearby EV charging stations make commuting and travel a breeze.
Move-in ready, light-filled, and worry-free—this is the lifestyle you’ve been looking for. * * * Mortgage savings may be available for buyers of this listing * * *
Contact an agent
Home facts
- Year built:2024
- Listing ID #:VAFX2269606
- Added:90 day(s) ago
- Updated:September 30, 2025 at 02:38 AM
Rooms and interior
- Bedrooms:3
- Total bathrooms:3
- Full bathrooms:2
- Half bathrooms:1
- Living area:2,344 sq. ft.
Heating and cooling
- Cooling:Central A/C
- Heating:Electric, Forced Air
Structure and exterior
- Year built:2024
- Building area:2,344 sq. ft.
Schools
- High school:CHANTILLY
- Middle school:FRANKLIN
- Elementary school:CUB RUN
Utilities
- Water:Public
- Sewer:Public Sewer
Finances and disclosures
- Price:$684,900
- Price per sq. ft.:$292.19
- Tax amount:$7,358 (2025)
New listings near 14114 Gypsum Loop #64
- Coming SoonOpen Sat, 1 to 4pm
 $955,000Coming Soon4 beds 3 baths
$955,000Coming Soon4 beds 3 baths4603 Quartz Rock Ct, CHANTILLY, VA 20151
MLS# VAFX2268024Listed by: FAIRFAX REALTY OF TYSONS - New
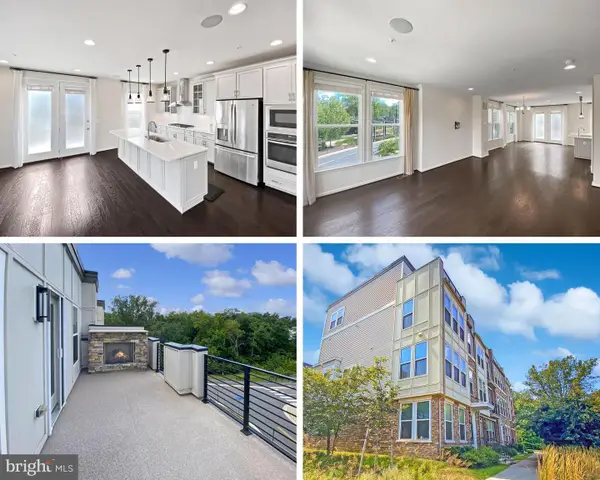 $819,900Active3 beds 5 baths2,252 sq. ft.
$819,900Active3 beds 5 baths2,252 sq. ft.4967 Lakeside Xing, CHANTILLY, VA 20151
MLS# VAFX2269444Listed by: RE/MAX GATEWAY, LLC - New
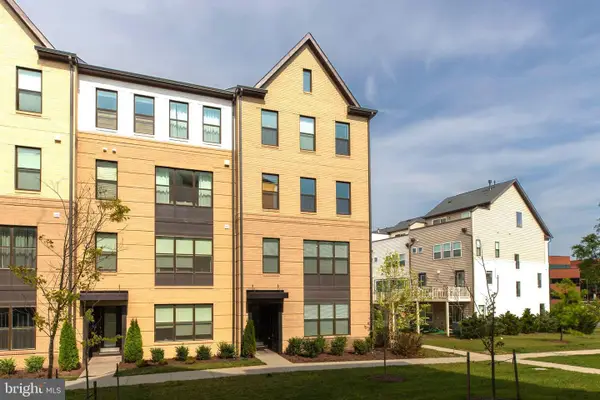 $689,500Active3 beds 3 baths1,620 sq. ft.
$689,500Active3 beds 3 baths1,620 sq. ft.4915 Longmire Way #124, CHANTILLY, VA 20151
MLS# VAFX2269104Listed by: MEGA REALTY & INVESTMENT INC - Coming Soon
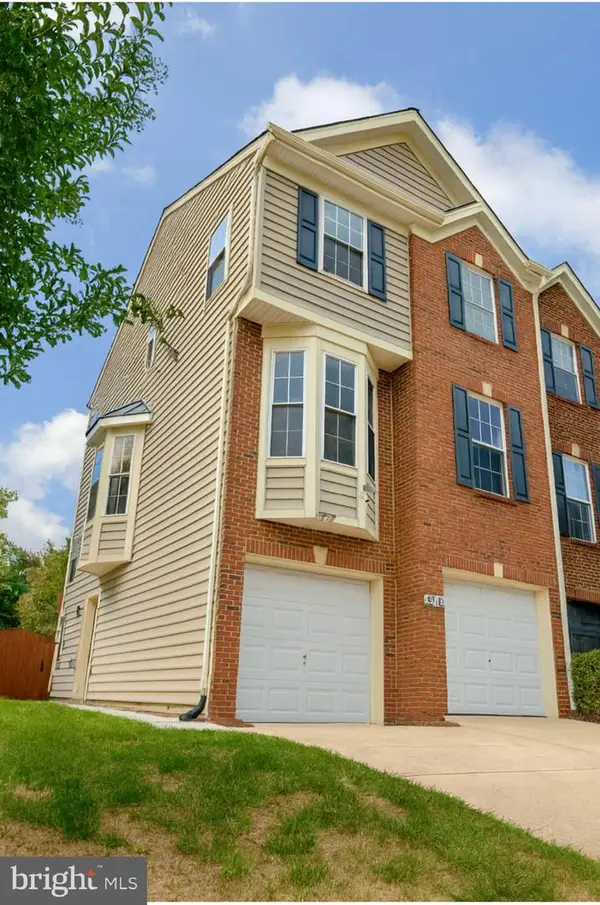 $669,000Coming Soon3 beds 3 baths
$669,000Coming Soon3 beds 3 baths4619 Deerwatch Dr, CHANTILLY, VA 20151
MLS# VAFX2269230Listed by: KELLER WILLIAMS REALTY - New
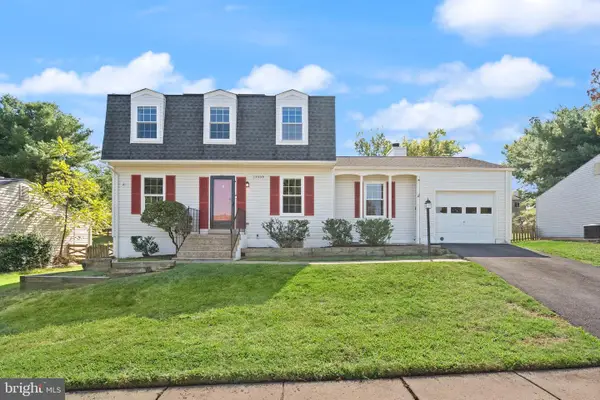 $710,000Active3 beds 3 baths2,033 sq. ft.
$710,000Active3 beds 3 baths2,033 sq. ft.13305 Hollinger Ave, FAIRFAX, VA 22033
MLS# VAFX2268066Listed by: RE/MAX GATEWAY, LLC - New
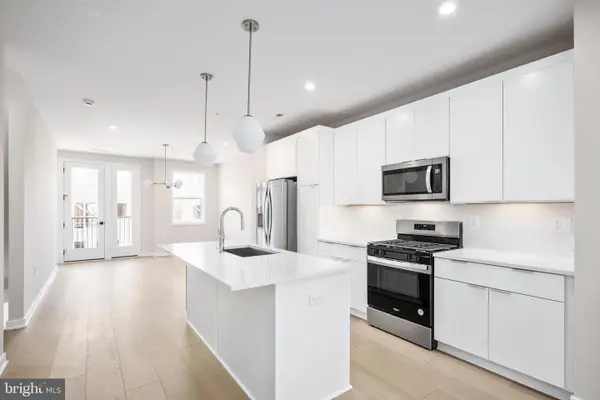 $526,000Active2 beds 3 baths1,767 sq. ft.
$526,000Active2 beds 3 baths1,767 sq. ft.14351 Glen Manor Dr, CHANTILLY, VA 20151
MLS# VAFX2269164Listed by: TOLL BROTHERS REAL ESTATE INC. - New
 $730,000Active3 beds 3 baths2,170 sq. ft.
$730,000Active3 beds 3 baths2,170 sq. ft.14426 Beckett Glen Cir #906, CHANTILLY, VA 20151
MLS# VAFX2268294Listed by: CENTURY 21 REDWOOD REALTY - New
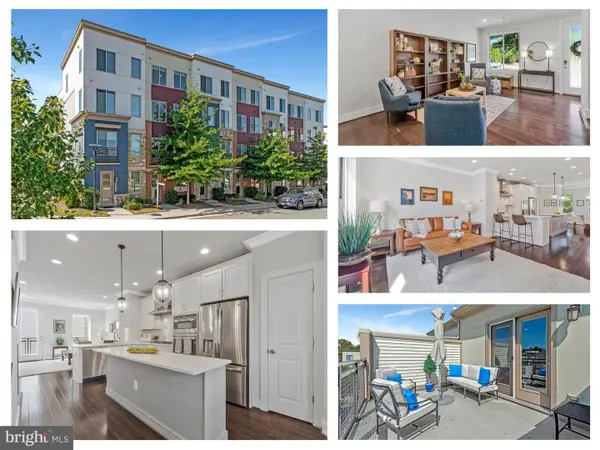 $699,000Active3 beds 4 baths1,760 sq. ft.
$699,000Active3 beds 4 baths1,760 sq. ft.4810 Garden View Ln, CHANTILLY, VA 20151
MLS# VAFX2265872Listed by: EXP REALTY, LLC 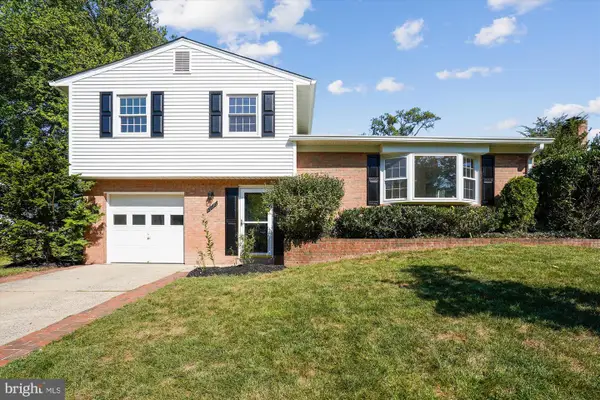 $679,990Pending4 beds 2 baths1,462 sq. ft.
$679,990Pending4 beds 2 baths1,462 sq. ft.13515 Tabscott Dr, CHANTILLY, VA 20151
MLS# VAFX2268160Listed by: CENTURY 21 NEW MILLENNIUM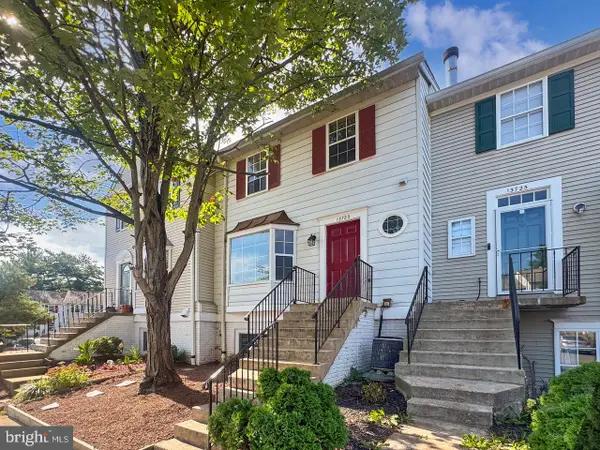 $375,000Pending3 beds 3 baths1,294 sq. ft.
$375,000Pending3 beds 3 baths1,294 sq. ft.13723 Autumn Vale Ct #24b, CHANTILLY, VA 20151
MLS# VAFX2268660Listed by: REAL BROKER, LLC
