14156 Gypsum Loop #114, Chantilly, VA 20151
Local realty services provided by:Better Homes and Gardens Real Estate Reserve
Listed by:saliq khawar
Office:pearson smith realty, llc.
MLS#:VAFX2255014
Source:BRIGHTMLS
Price summary
- Price:$710,000
- Price per sq. ft.:$302.9
- Monthly HOA dues:$196
About this home
A stylish and spacious townhome-style condo by Stanley Martin, perfectly located in the heart of Chantilly. This nearly 2,400 sq ft, two-level Julianne model offers the space of a townhome with the ease of condo living. The main level features an open-concept layout with a sleek, modern kitchen, a large center island, and plenty of room for dining and entertaining. The bright and airy family room opens up to a private covered balcony—ideal for your morning coffee or winding down at the end of the day. Upstairs, the primary suite is a true retreat with a generous walk-in closet and en-suite bath. Two additional bedrooms, a full hall bath, and a laundry area complete the upper level. Live just steps from Wegmans, Lazy Dog, Peet’s Coffee, and all the shops and restaurants at The Field at Commonwealth. With quick access to Route 28, 50, and 66, this location makes commuting a breeze. Why wait for new construction? This home is ready now—no builder delays, no waiting on delivery. Come see it in person!
Contact an agent
Home facts
- Year built:2023
- Listing ID #:VAFX2255014
- Added:80 day(s) ago
- Updated:September 29, 2025 at 01:51 PM
Rooms and interior
- Bedrooms:3
- Total bathrooms:3
- Full bathrooms:2
- Half bathrooms:1
- Living area:2,344 sq. ft.
Heating and cooling
- Cooling:Central A/C
- Heating:Electric, Heat Pump - Electric BackUp
Structure and exterior
- Year built:2023
- Building area:2,344 sq. ft.
Schools
- High school:CHANTILLY
- Middle school:FRANKLIN
- Elementary school:CUB RUN
Utilities
- Water:Public
- Sewer:Public Sewer
Finances and disclosures
- Price:$710,000
- Price per sq. ft.:$302.9
- Tax amount:$7,358 (2025)
New listings near 14156 Gypsum Loop #114
- Coming SoonOpen Sat, 1 to 4pm
 $955,000Coming Soon4 beds 3 baths
$955,000Coming Soon4 beds 3 baths4603 Quartz Rock Ct, CHANTILLY, VA 20151
MLS# VAFX2268024Listed by: FAIRFAX REALTY OF TYSONS - New
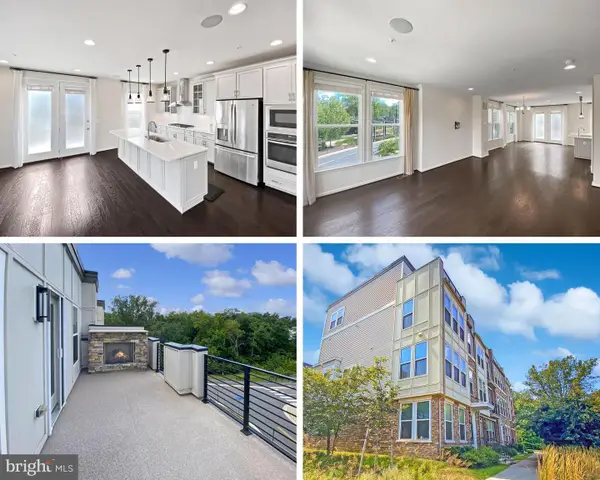 $819,900Active3 beds 5 baths2,252 sq. ft.
$819,900Active3 beds 5 baths2,252 sq. ft.4967 Lakeside Xing, CHANTILLY, VA 20151
MLS# VAFX2269444Listed by: RE/MAX GATEWAY, LLC - New
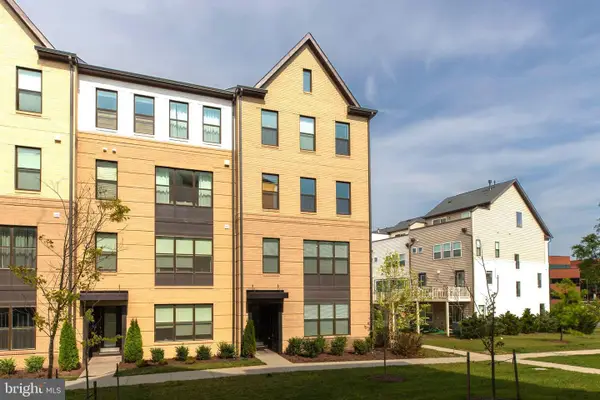 $689,500Active3 beds 3 baths1,620 sq. ft.
$689,500Active3 beds 3 baths1,620 sq. ft.4915 Longmire Way #124, CHANTILLY, VA 20151
MLS# VAFX2269104Listed by: MEGA REALTY & INVESTMENT INC - Coming Soon
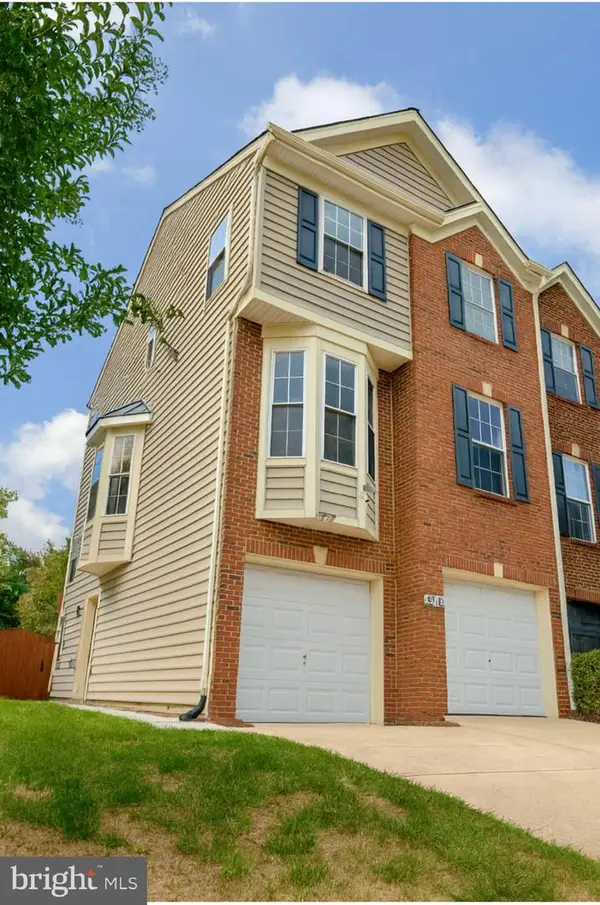 $669,000Coming Soon3 beds 3 baths
$669,000Coming Soon3 beds 3 baths4619 Deerwatch Dr, CHANTILLY, VA 20151
MLS# VAFX2269230Listed by: KELLER WILLIAMS REALTY - New
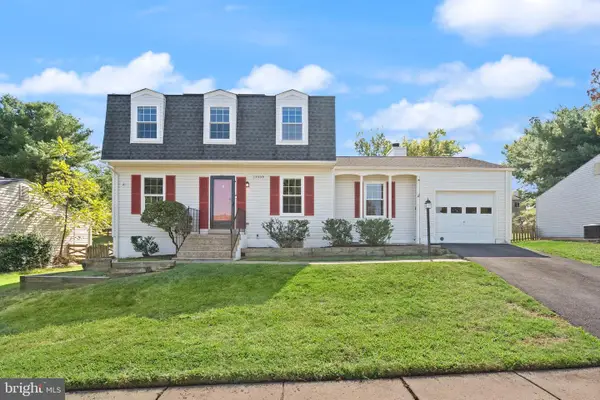 $710,000Active3 beds 3 baths2,033 sq. ft.
$710,000Active3 beds 3 baths2,033 sq. ft.13305 Hollinger Ave, FAIRFAX, VA 22033
MLS# VAFX2268066Listed by: RE/MAX GATEWAY, LLC - New
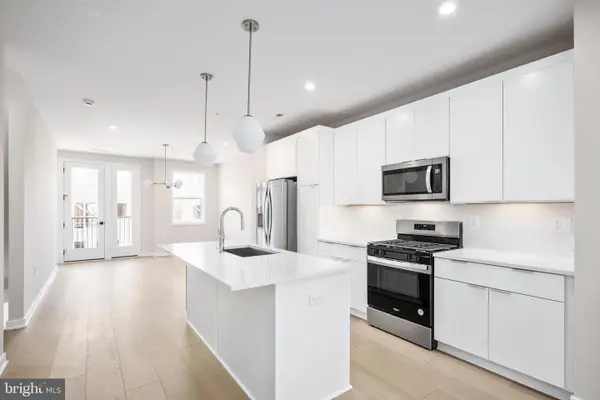 $526,000Active2 beds 3 baths1,767 sq. ft.
$526,000Active2 beds 3 baths1,767 sq. ft.14351 Glen Manor Dr, CHANTILLY, VA 20151
MLS# VAFX2269164Listed by: TOLL BROTHERS REAL ESTATE INC. - New
 $730,000Active3 beds 3 baths2,170 sq. ft.
$730,000Active3 beds 3 baths2,170 sq. ft.14426 Beckett Glen Cir #906, CHANTILLY, VA 20151
MLS# VAFX2268294Listed by: CENTURY 21 REDWOOD REALTY - New
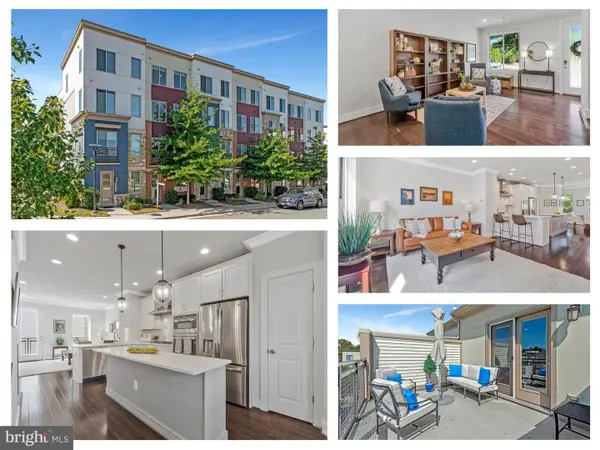 $699,000Active3 beds 4 baths1,760 sq. ft.
$699,000Active3 beds 4 baths1,760 sq. ft.4810 Garden View Ln, CHANTILLY, VA 20151
MLS# VAFX2265872Listed by: EXP REALTY, LLC - New
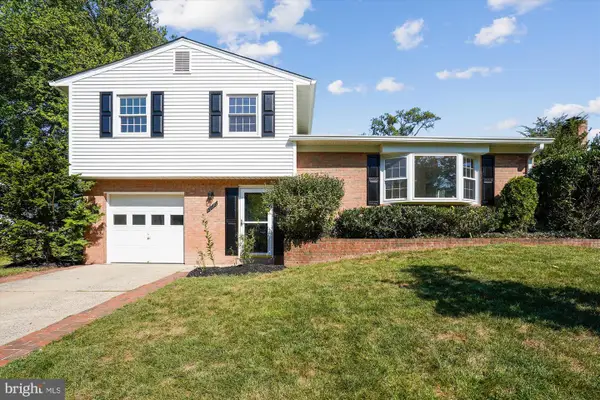 $679,990Active4 beds 2 baths1,462 sq. ft.
$679,990Active4 beds 2 baths1,462 sq. ft.13515 Tabscott Dr, CHANTILLY, VA 20151
MLS# VAFX2268160Listed by: CENTURY 21 NEW MILLENNIUM 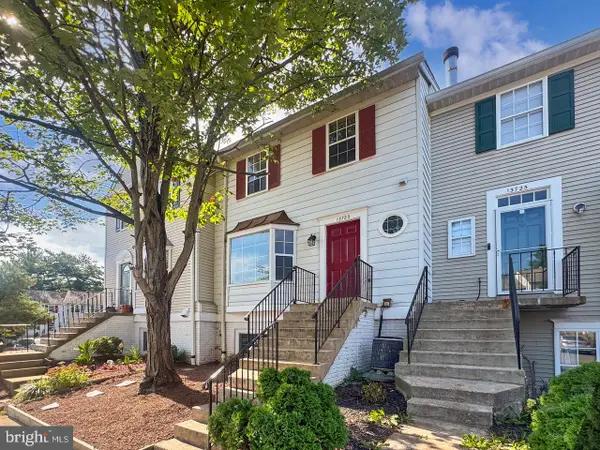 $375,000Pending3 beds 3 baths1,294 sq. ft.
$375,000Pending3 beds 3 baths1,294 sq. ft.13723 Autumn Vale Ct #24b, CHANTILLY, VA 20151
MLS# VAFX2268660Listed by: REAL BROKER, LLC
