25206 Dunvegan Sq, Chantilly, VA 20152
Local realty services provided by:Better Homes and Gardens Real Estate Murphy & Co.
25206 Dunvegan Sq,Chantilly, VA 20152
$679,000
- 3 Beds
- 4 Baths
- 2,265 sq. ft.
- Townhouse
- Pending
Listed by:kevin k veissy
Office:re/max gateway, llc.
MLS#:VALO2100224
Source:BRIGHTMLS
Price summary
- Price:$679,000
- Price per sq. ft.:$299.78
- Monthly HOA dues:$108
About this home
Just reduced by $20,000. Welcome to this move-in ready, three-story brick-front end-unit townhome located in the desirable South Riding community. This spacious home features 3 bedrooms, 4 bathrooms, and has been freshly painted throughout with brand-new carpeting. Last few years updates include a new roof and some appliances.
The open floor plan is enhanced by recessed lighting and a gourmet kitchen with bar and breakfast area, flowing into a formal dining area that opens onto a large deck—perfect for entertaining—overlooking a private, generously sized and beautiful yard.
Upstairs, you'll find two bedrooms and a luxurious primary suite featuring vaulted ceilings, a soaking tub, separate shower, sky light and a walk-in closet. The lower level offers a walk-out to the patio and a beautifully maintained backyard, ideal for gatherings. This house is filled with light throughout.
A spacious two-car garage provides ample storage options. Enjoy low HOA fees and a wealth of community amenities, including swimming pools, splash park, tennis and pickleball courts, multiple playgrounds, one next door, and scenic trails. Conveniently located near shopping centers and with easy access to Routes 50, 28, 29, I-66, and Dulles Airport, this home offers both comfort and convenience.
Contact an agent
Home facts
- Year built:1999
- Listing ID #:VALO2100224
- Added:89 day(s) ago
- Updated:September 29, 2025 at 07:35 AM
Rooms and interior
- Bedrooms:3
- Total bathrooms:4
- Full bathrooms:2
- Half bathrooms:2
- Living area:2,265 sq. ft.
Heating and cooling
- Cooling:Ceiling Fan(s), Central A/C
- Heating:Forced Air, Natural Gas
Structure and exterior
- Roof:Asphalt
- Year built:1999
- Building area:2,265 sq. ft.
- Lot area:0.07 Acres
Schools
- High school:FREEDOM
- Middle school:J. MICHAEL LUNSFORD
- Elementary school:HUTCHISON FARM
Utilities
- Water:Public
- Sewer:Public Sewer
Finances and disclosures
- Price:$679,000
- Price per sq. ft.:$299.78
- Tax amount:$5,210 (2025)
New listings near 25206 Dunvegan Sq
- Coming SoonOpen Sat, 1 to 4pm
 $955,000Coming Soon4 beds 3 baths
$955,000Coming Soon4 beds 3 baths4603 Quartz Rock Ct, CHANTILLY, VA 20151
MLS# VAFX2268024Listed by: FAIRFAX REALTY OF TYSONS - New
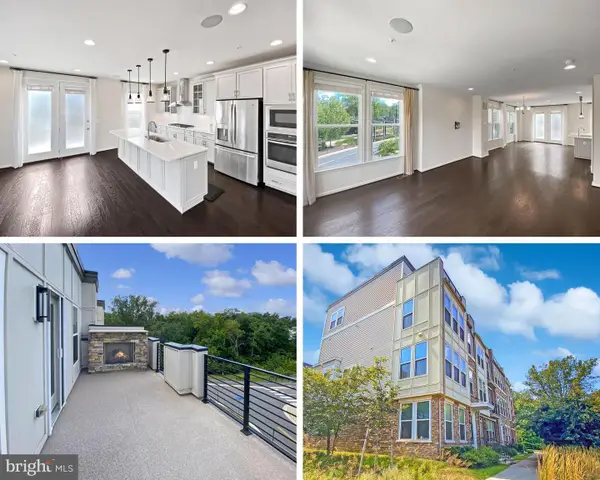 $819,900Active3 beds 5 baths2,252 sq. ft.
$819,900Active3 beds 5 baths2,252 sq. ft.4967 Lakeside Xing, CHANTILLY, VA 20151
MLS# VAFX2269444Listed by: RE/MAX GATEWAY, LLC - New
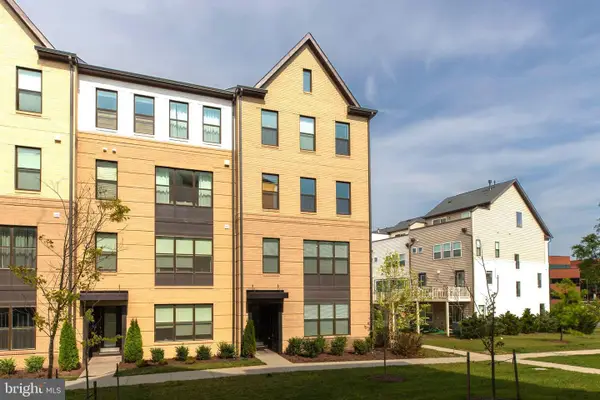 $689,500Active3 beds 3 baths1,620 sq. ft.
$689,500Active3 beds 3 baths1,620 sq. ft.4915 Longmire Way #124, CHANTILLY, VA 20151
MLS# VAFX2269104Listed by: MEGA REALTY & INVESTMENT INC - Coming Soon
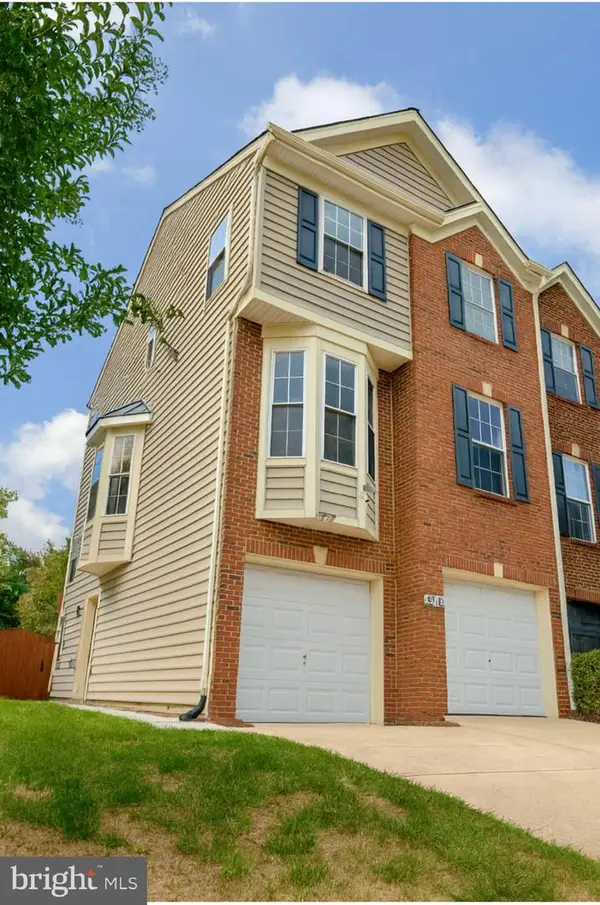 $669,000Coming Soon3 beds 3 baths
$669,000Coming Soon3 beds 3 baths4619 Deerwatch Dr, CHANTILLY, VA 20151
MLS# VAFX2269230Listed by: KELLER WILLIAMS REALTY - New
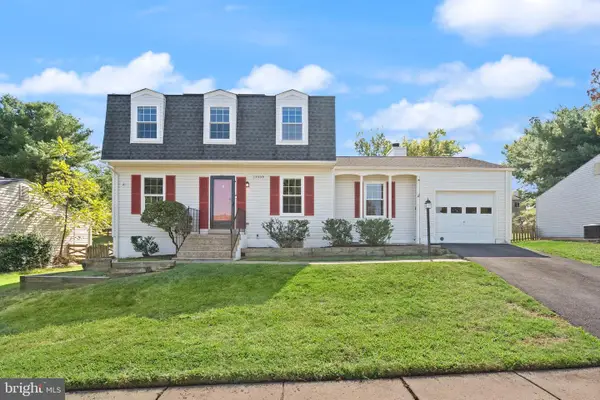 $710,000Active3 beds 3 baths2,033 sq. ft.
$710,000Active3 beds 3 baths2,033 sq. ft.13305 Hollinger Ave, FAIRFAX, VA 22033
MLS# VAFX2268066Listed by: RE/MAX GATEWAY, LLC - New
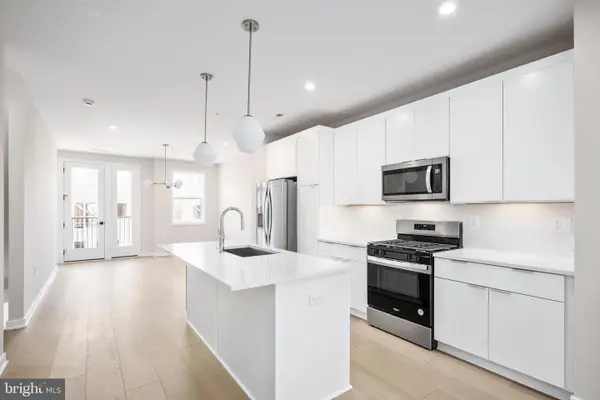 $526,000Active2 beds 3 baths1,767 sq. ft.
$526,000Active2 beds 3 baths1,767 sq. ft.14351 Glen Manor Dr, CHANTILLY, VA 20151
MLS# VAFX2269164Listed by: TOLL BROTHERS REAL ESTATE INC. - New
 $730,000Active3 beds 3 baths2,170 sq. ft.
$730,000Active3 beds 3 baths2,170 sq. ft.14426 Beckett Glen Cir #906, CHANTILLY, VA 20151
MLS# VAFX2268294Listed by: CENTURY 21 REDWOOD REALTY - New
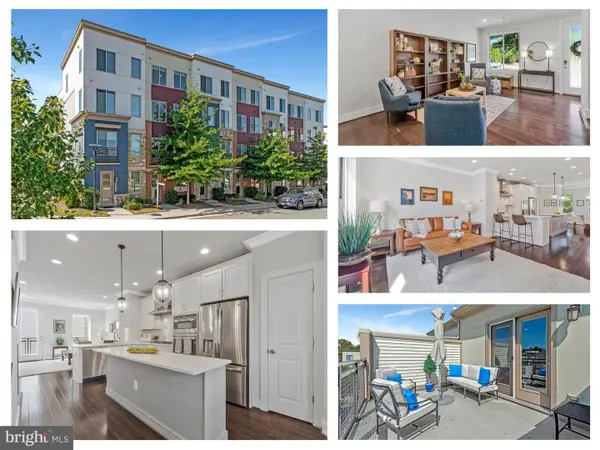 $699,000Active3 beds 4 baths1,760 sq. ft.
$699,000Active3 beds 4 baths1,760 sq. ft.4810 Garden View Ln, CHANTILLY, VA 20151
MLS# VAFX2265872Listed by: EXP REALTY, LLC - New
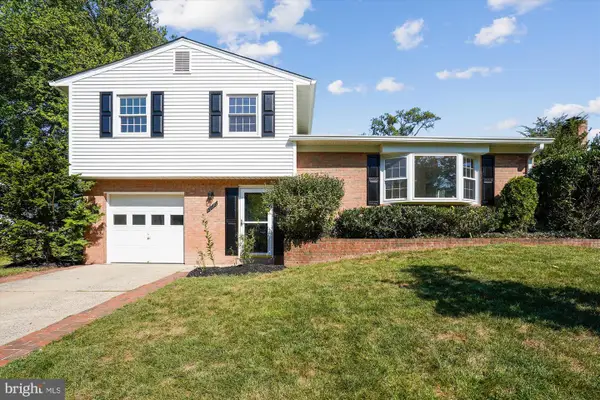 $679,990Active4 beds 2 baths1,462 sq. ft.
$679,990Active4 beds 2 baths1,462 sq. ft.13515 Tabscott Dr, CHANTILLY, VA 20151
MLS# VAFX2268160Listed by: CENTURY 21 NEW MILLENNIUM 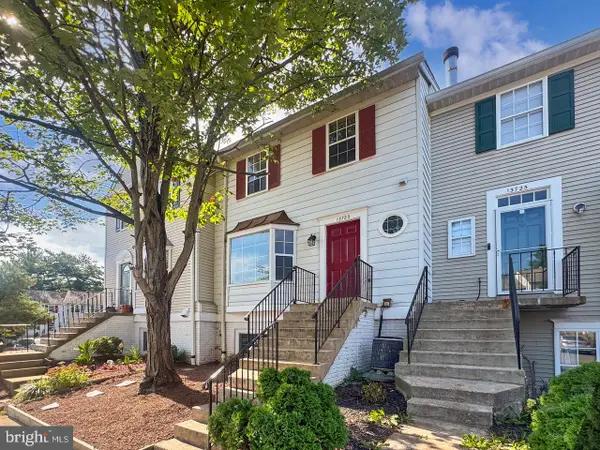 $375,000Pending3 beds 3 baths1,294 sq. ft.
$375,000Pending3 beds 3 baths1,294 sq. ft.13723 Autumn Vale Ct #24b, CHANTILLY, VA 20151
MLS# VAFX2268660Listed by: REAL BROKER, LLC
