25215 Briargate Ter, CHANTILLY, VA 20152
Local realty services provided by:Better Homes and Gardens Real Estate Reserve
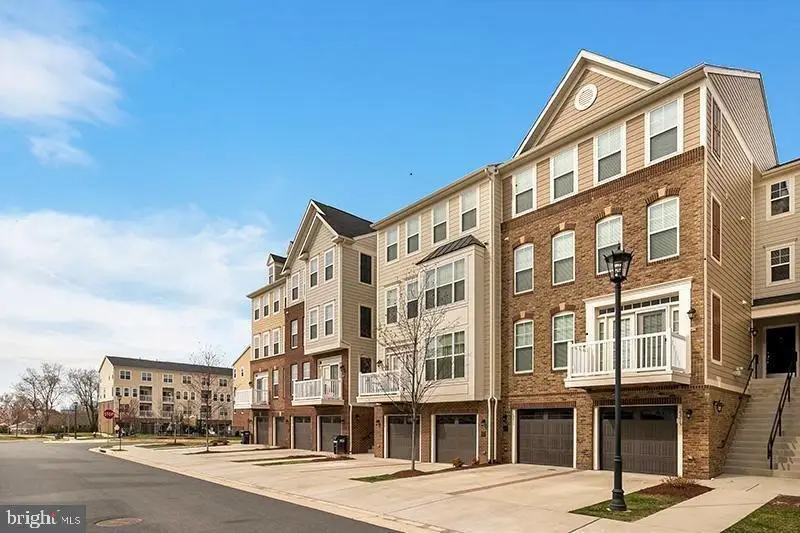
25215 Briargate Ter,CHANTILLY, VA 20152
$515,000
- 3 Beds
- 3 Baths
- 1,827 sq. ft.
- Condominium
- Active
Listed by:vipul b mehta
Office:samson properties
MLS#:VALO2104466
Source:BRIGHTMLS
Price summary
- Price:$515,000
- Price per sq. ft.:$281.88
- Monthly HOA dues:$185
About this home
Welcome to this stunning 3-level condo townhouse offering 3 spacious bedrooms, 2.5 bathrooms, and a layout designed with both comfort and efficiency in mind. Move-in ready and beautifully maintained, this home greets you with hardwood floors, abundant natural light from large windows, and an open-concept main level that seamlessly connects the living, dining, and kitchen areas—perfect for both daily living and entertaining. Upstairs, you'll find generously sized bedrooms, including a luxurious primary suite with a recessed ceiling and a private ensuite bath. Located in the highly desirable East Gate community, residents enjoy access to top-tier amenities such as a clubhouse, outdoor pool, playground, and scenic biking and walking trails. The neighborhood is also served by top-rated schools. With easy access to Route 50, Route 28, I-66, and Dulles Airport, commuting is a breeze. Plus, you're just minutes from a variety of shopping, dining, and everyday conveniences.
Contact an agent
Home facts
- Year built:2015
- Listing Id #:VALO2104466
- Added:3 day(s) ago
- Updated:August 14, 2025 at 11:42 PM
Rooms and interior
- Bedrooms:3
- Total bathrooms:3
- Full bathrooms:2
- Half bathrooms:1
- Living area:1,827 sq. ft.
Heating and cooling
- Cooling:Ceiling Fan(s), Central A/C
- Heating:Forced Air, Natural Gas
Structure and exterior
- Year built:2015
- Building area:1,827 sq. ft.
Schools
- High school:JOHN CHAMPE
Utilities
- Water:Public
- Sewer:Public Sewer
Finances and disclosures
- Price:$515,000
- Price per sq. ft.:$281.88
- Tax amount:$3,761 (2018)
New listings near 25215 Briargate Ter
- Coming SoonOpen Sat, 1 to 4pm
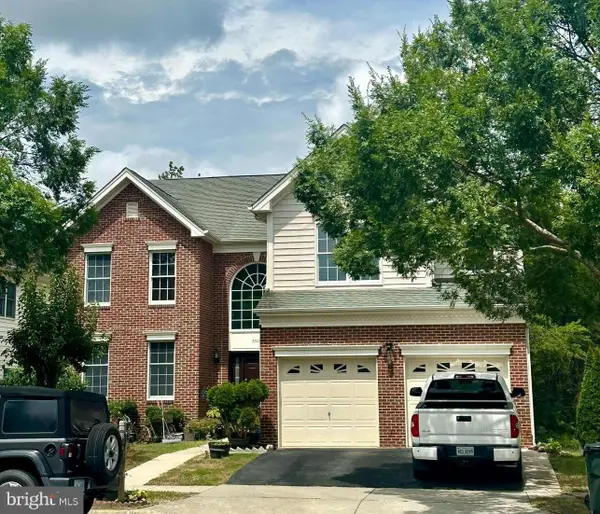 $1,159,000Coming Soon4 beds 4 baths
$1,159,000Coming Soon4 beds 4 baths25822 Donegal Dr, CHANTILLY, VA 20152
MLS# VALO2104620Listed by: EXP REALTY, LLC - New
 $849,000Active5 beds 4 baths3,124 sq. ft.
$849,000Active5 beds 4 baths3,124 sq. ft.42827 Freedom St, CHANTILLY, VA 20152
MLS# VALO2104596Listed by: SAMSON PROPERTIES - New
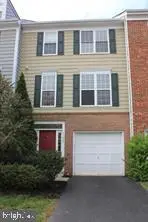 $640,000Active3 beds 4 baths2,254 sq. ft.
$640,000Active3 beds 4 baths2,254 sq. ft.43005 Beachall St, CHANTILLY, VA 20152
MLS# VALO2104438Listed by: BNI REALTY - Coming Soon
 $675,000Coming Soon3 beds 4 baths
$675,000Coming Soon3 beds 4 baths42783 Shaler St, CHANTILLY, VA 20152
MLS# VALO2104392Listed by: CENTURY 21 NEW MILLENNIUM - Coming Soon
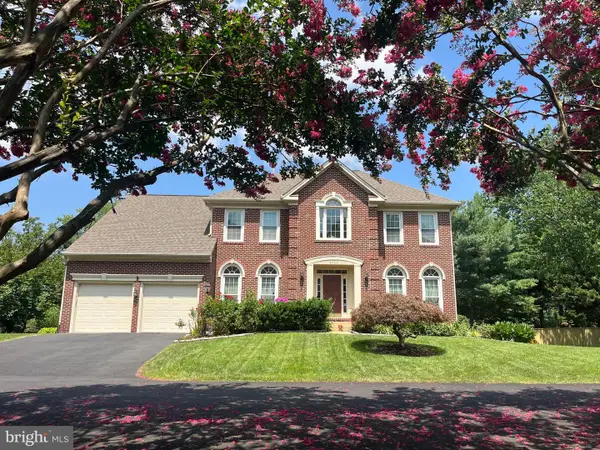 $1,100,000Coming Soon4 beds 3 baths
$1,100,000Coming Soon4 beds 3 baths4706 Walney Knoll Ct, CHANTILLY, VA 20151
MLS# VAFX2261000Listed by: LONG & FOSTER REAL ESTATE, INC.  $1,275,000Pending5 beds 6 baths5,171 sq. ft.
$1,275,000Pending5 beds 6 baths5,171 sq. ft.43613 Casters Pond Ct, CHANTILLY, VA 20152
MLS# VALO2104500Listed by: VIRGINIA SELECT HOMES, LLC.- Open Sun, 1 to 3pmNew
 $485,000Active2 beds 3 baths1,304 sq. ft.
$485,000Active2 beds 3 baths1,304 sq. ft.4180 Pleasant Meadow Ct #104a, CHANTILLY, VA 20151
MLS# VAFX2259116Listed by: REDFIN CORPORATION - New
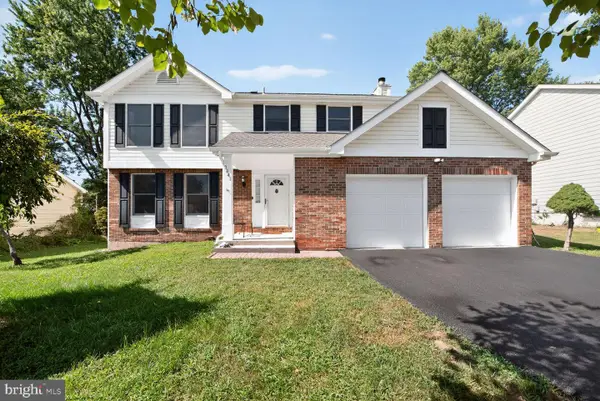 $829,000Active4 beds 4 baths2,546 sq. ft.
$829,000Active4 beds 4 baths2,546 sq. ft.3841 Beech Down Dr, CHANTILLY, VA 20151
MLS# VAFX2258868Listed by: SAK REALTY GROUP, INC. - Coming Soon
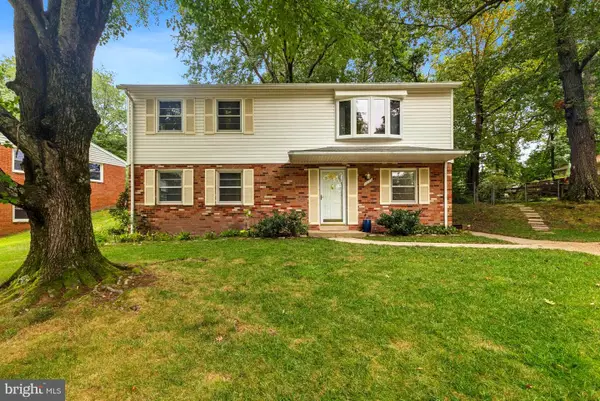 $575,000Coming Soon4 beds 2 baths
$575,000Coming Soon4 beds 2 baths13719 Mcgill Dr, CHANTILLY, VA 20151
MLS# VAFX2258856Listed by: RE/MAX GATEWAY

