3841 Beech Down Dr, Chantilly, VA 20151
Local realty services provided by:Better Homes and Gardens Real Estate Valley Partners
3841 Beech Down Dr,Chantilly, VA 20151
$799,000
- 4 Beds
- 4 Baths
- 2,546 sq. ft.
- Single family
- Active
Listed by:nick khawaja
Office:sak realty group, inc.
MLS#:VAFX2258868
Source:BRIGHTMLS
Price summary
- Price:$799,000
- Price per sq. ft.:$313.83
- Monthly HOA dues:$94.33
About this home
24 HOUR NOTICE - NO SHOWING BETWEEN 1-3PM
New price”, “Reduced”, “Motivated Seller
Welcome to 3841 Beech Down Drive, a charming three-story brick home nestled in the vibrant Chantilly community. Boasting approximately 2,546 sq ft, which includes 706 sq ft below grade fully finished basement with a bonus room which can be used as home and traditional layout offers four generously sized bedrooms and 3.5 bathrooms, Eat-in kitchen.
Step outside to your private backyard, ideal for outdoor gatherings or peaceful evenings on the patio. With an attached garage and established landscaping on a 6,120 sq ft lot, practicality meets curb appeal
Two 220V Outlets – Outdoor outlet provides convenient charging without pulling the car into the garage, ideal for guests or when the garage is full. Wall connector chargers will not be conveyed.
Contact an agent
Home facts
- Year built:1987
- Listing ID #:VAFX2258868
- Added:51 day(s) ago
- Updated:September 30, 2025 at 01:59 PM
Rooms and interior
- Bedrooms:4
- Total bathrooms:4
- Full bathrooms:3
- Half bathrooms:1
- Living area:2,546 sq. ft.
Heating and cooling
- Cooling:Central A/C
- Heating:Electric, Forced Air
Structure and exterior
- Year built:1987
- Building area:2,546 sq. ft.
- Lot area:0.14 Acres
Schools
- High school:CHANTILLY
- Middle school:FRANKLIN
- Elementary school:LEES CORNER
Utilities
- Water:Public
- Sewer:Public Sewer
Finances and disclosures
- Price:$799,000
- Price per sq. ft.:$313.83
- Tax amount:$4,388 (2007)
New listings near 3841 Beech Down Dr
- Coming SoonOpen Sat, 1 to 4pm
 $955,000Coming Soon4 beds 3 baths
$955,000Coming Soon4 beds 3 baths4603 Quartz Rock Ct, CHANTILLY, VA 20151
MLS# VAFX2268024Listed by: FAIRFAX REALTY OF TYSONS - New
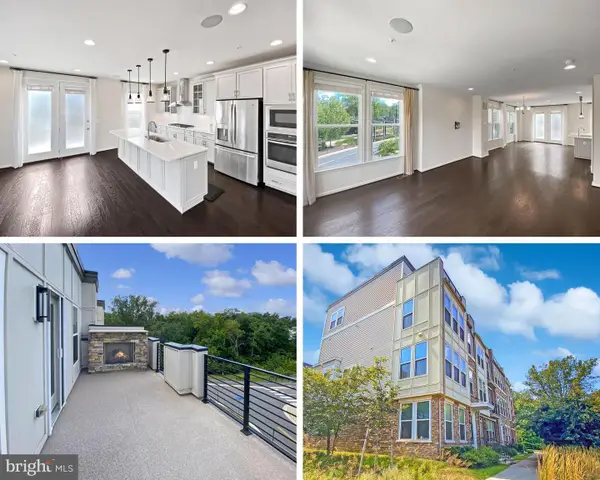 $819,900Active3 beds 5 baths2,252 sq. ft.
$819,900Active3 beds 5 baths2,252 sq. ft.4967 Lakeside Xing, CHANTILLY, VA 20151
MLS# VAFX2269444Listed by: RE/MAX GATEWAY, LLC - New
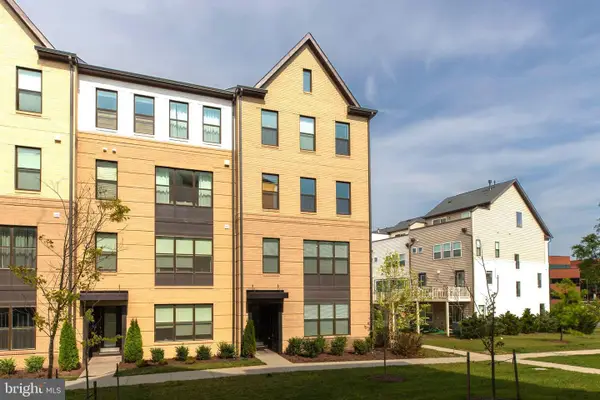 $689,500Active3 beds 3 baths1,620 sq. ft.
$689,500Active3 beds 3 baths1,620 sq. ft.4915 Longmire Way #124, CHANTILLY, VA 20151
MLS# VAFX2269104Listed by: MEGA REALTY & INVESTMENT INC - Coming Soon
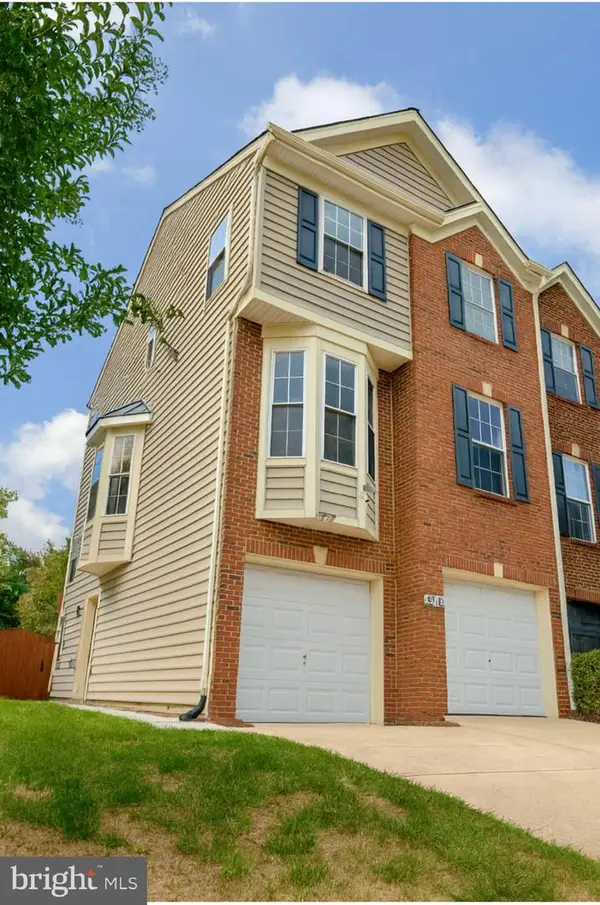 $669,000Coming Soon3 beds 3 baths
$669,000Coming Soon3 beds 3 baths4619 Deerwatch Dr, CHANTILLY, VA 20151
MLS# VAFX2269230Listed by: KELLER WILLIAMS REALTY - New
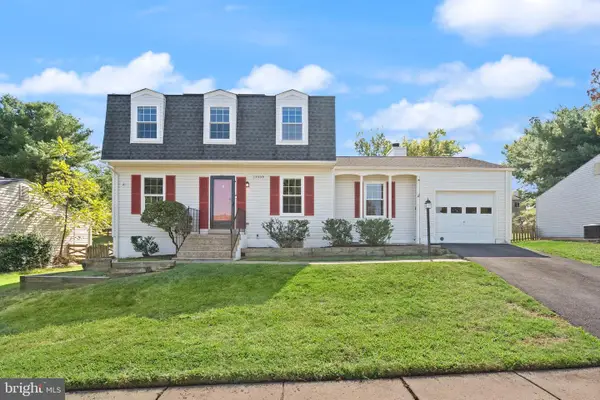 $710,000Active3 beds 3 baths2,033 sq. ft.
$710,000Active3 beds 3 baths2,033 sq. ft.13305 Hollinger Ave, FAIRFAX, VA 22033
MLS# VAFX2268066Listed by: RE/MAX GATEWAY, LLC - New
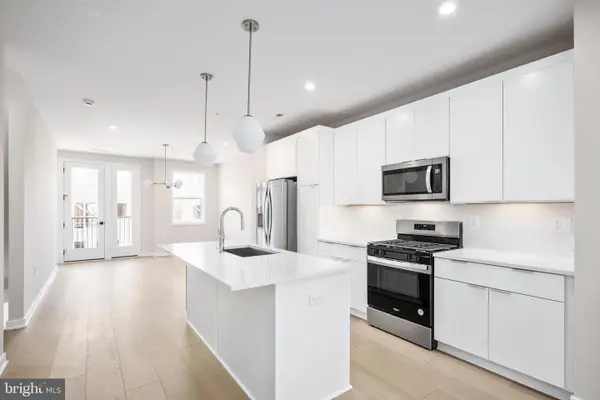 $526,000Active2 beds 3 baths1,767 sq. ft.
$526,000Active2 beds 3 baths1,767 sq. ft.14351 Glen Manor Dr, CHANTILLY, VA 20151
MLS# VAFX2269164Listed by: TOLL BROTHERS REAL ESTATE INC. - New
 $730,000Active3 beds 3 baths2,170 sq. ft.
$730,000Active3 beds 3 baths2,170 sq. ft.14426 Beckett Glen Cir #906, CHANTILLY, VA 20151
MLS# VAFX2268294Listed by: CENTURY 21 REDWOOD REALTY - New
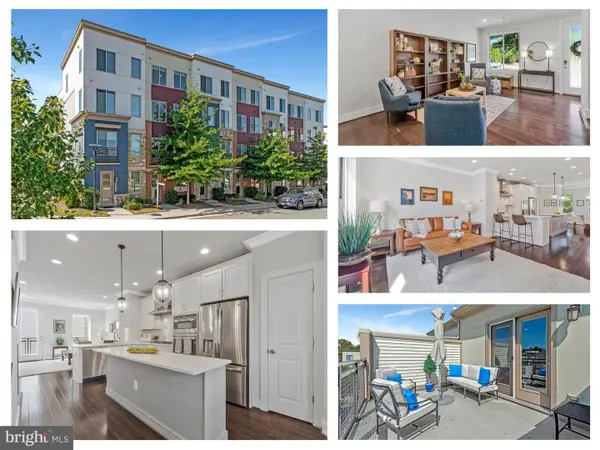 $699,000Active3 beds 4 baths1,760 sq. ft.
$699,000Active3 beds 4 baths1,760 sq. ft.4810 Garden View Ln, CHANTILLY, VA 20151
MLS# VAFX2265872Listed by: EXP REALTY, LLC 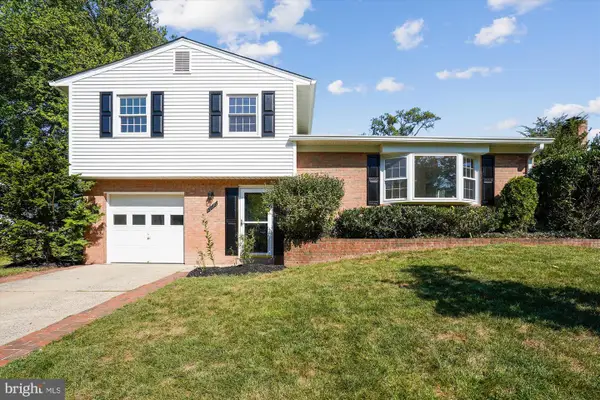 $679,990Pending4 beds 2 baths1,462 sq. ft.
$679,990Pending4 beds 2 baths1,462 sq. ft.13515 Tabscott Dr, CHANTILLY, VA 20151
MLS# VAFX2268160Listed by: CENTURY 21 NEW MILLENNIUM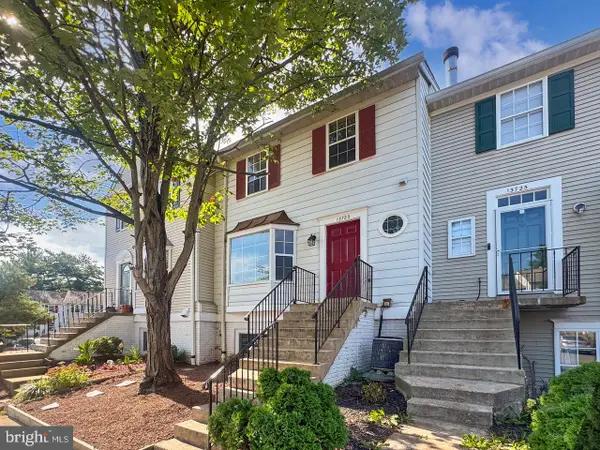 $375,000Pending3 beds 3 baths1,294 sq. ft.
$375,000Pending3 beds 3 baths1,294 sq. ft.13723 Autumn Vale Ct #24b, CHANTILLY, VA 20151
MLS# VAFX2268660Listed by: REAL BROKER, LLC
