42783 Shaler St, Chantilly, VA 20152
Local realty services provided by:Better Homes and Gardens Real Estate Maturo
42783 Shaler St,Chantilly, VA 20152
$675,000
- 3 Beds
- 4 Baths
- 2,148 sq. ft.
- Townhouse
- Pending
Listed by:robert c walters
Office:century 21 new millennium
MLS#:VALO2104392
Source:BRIGHTMLS
Price summary
- Price:$675,000
- Price per sq. ft.:$314.25
- Monthly HOA dues:$108
About this home
Spacious TH with hardwood floors on main level, ceramic tile in all bathrooms! Big kitchen with granite counters, center island, recessed lights, pantry, gas cooking, and many new appliances! All three bedrooms upstairs boast vaulted ceilings and ceiling fans. Primary bedroom has a walk-in closet and primary bathroom with two sinks. Fully finished lower level has recreation room, 3rd full bath, laundry (Maytag washer and dryer), and level walk-out to fully fenced rear with easy maintenance gravel rock. Huge no-maintenance deck offers relaxing view, backs to trees and single-family homes! New A/C condenser in rear yard (April 2025), new dishwasher (2024), new side-by-side stainless refrigerator (2023), new washer (2018), new HVAC air handling unit (2017), new water heater (2015)! Rear deck just power washed and garage floor painted - August 2025. Great location, walk to elementary school, tot lot, swimming pool, soccer fields, and tennis courts! Motivated seller will consider reasonable offers.
Contact an agent
Home facts
- Year built:2001
- Listing ID #:VALO2104392
- Added:49 day(s) ago
- Updated:October 01, 2025 at 07:32 AM
Rooms and interior
- Bedrooms:3
- Total bathrooms:4
- Full bathrooms:3
- Half bathrooms:1
- Living area:2,148 sq. ft.
Heating and cooling
- Cooling:Ceiling Fan(s), Central A/C
- Heating:Forced Air, Natural Gas
Structure and exterior
- Year built:2001
- Building area:2,148 sq. ft.
- Lot area:0.04 Acres
Utilities
- Water:Public
- Sewer:Public Sewer
Finances and disclosures
- Price:$675,000
- Price per sq. ft.:$314.25
- Tax amount:$5,018 (2025)
New listings near 42783 Shaler St
- Coming SoonOpen Sat, 1 to 4pm
 $955,000Coming Soon4 beds 3 baths
$955,000Coming Soon4 beds 3 baths4603 Quartz Rock Ct, CHANTILLY, VA 20151
MLS# VAFX2268024Listed by: FAIRFAX REALTY OF TYSONS - New
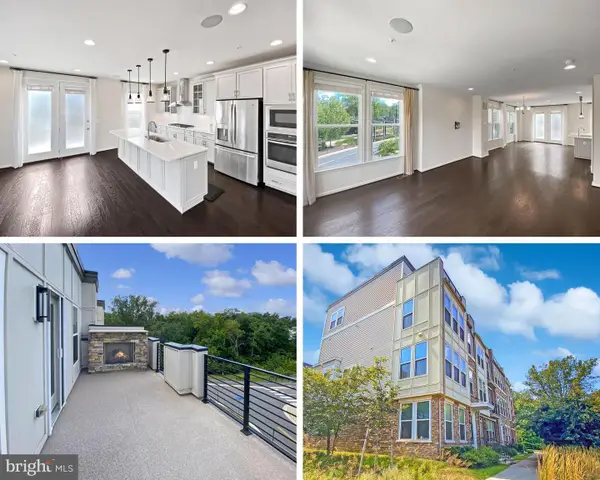 $819,900Active3 beds 5 baths2,252 sq. ft.
$819,900Active3 beds 5 baths2,252 sq. ft.4967 Lakeside Xing, CHANTILLY, VA 20151
MLS# VAFX2269444Listed by: RE/MAX GATEWAY, LLC - New
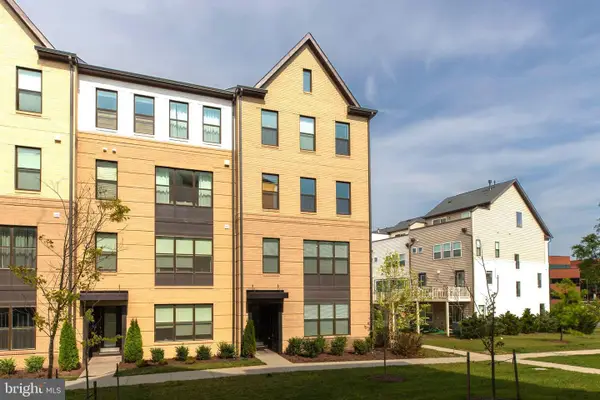 $689,500Active3 beds 3 baths1,620 sq. ft.
$689,500Active3 beds 3 baths1,620 sq. ft.4915 Longmire Way #124, CHANTILLY, VA 20151
MLS# VAFX2269104Listed by: MEGA REALTY & INVESTMENT INC - Coming Soon
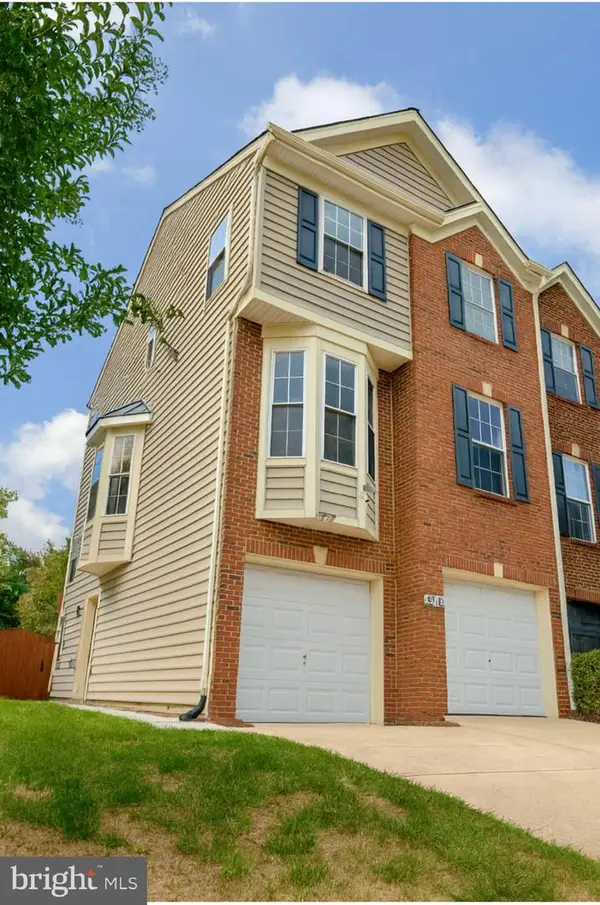 $669,000Coming Soon3 beds 3 baths
$669,000Coming Soon3 beds 3 baths4619 Deerwatch Dr, CHANTILLY, VA 20151
MLS# VAFX2269230Listed by: KELLER WILLIAMS REALTY - New
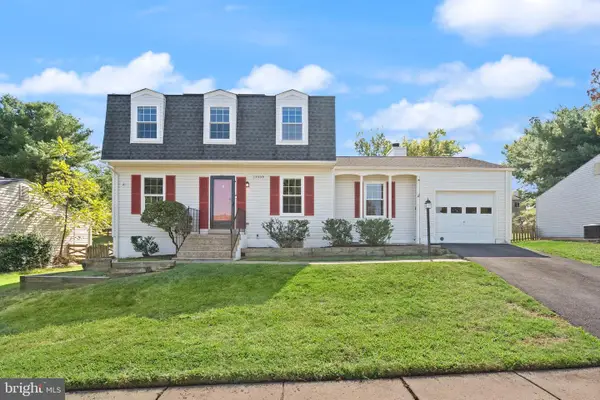 $710,000Active3 beds 3 baths2,033 sq. ft.
$710,000Active3 beds 3 baths2,033 sq. ft.13305 Hollinger Ave, FAIRFAX, VA 22033
MLS# VAFX2268066Listed by: RE/MAX GATEWAY, LLC - New
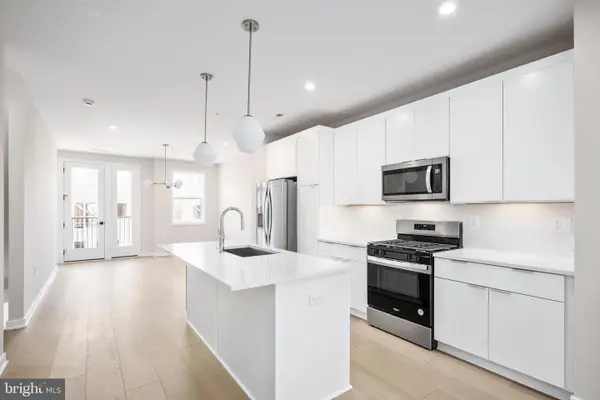 $526,000Active2 beds 3 baths1,767 sq. ft.
$526,000Active2 beds 3 baths1,767 sq. ft.14351 Glen Manor Dr, CHANTILLY, VA 20151
MLS# VAFX2269164Listed by: TOLL BROTHERS REAL ESTATE INC.  $730,000Pending3 beds 3 baths2,170 sq. ft.
$730,000Pending3 beds 3 baths2,170 sq. ft.14426 Beckett Glen Cir #906, CHANTILLY, VA 20151
MLS# VAFX2268294Listed by: CENTURY 21 REDWOOD REALTY- New
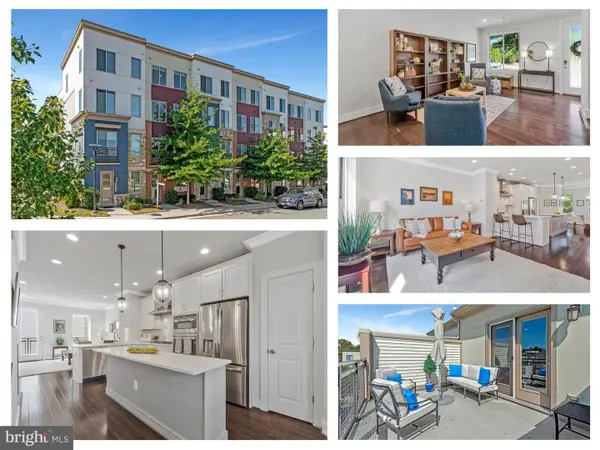 $699,000Active3 beds 4 baths1,760 sq. ft.
$699,000Active3 beds 4 baths1,760 sq. ft.4810 Garden View Ln, CHANTILLY, VA 20151
MLS# VAFX2265872Listed by: EXP REALTY, LLC 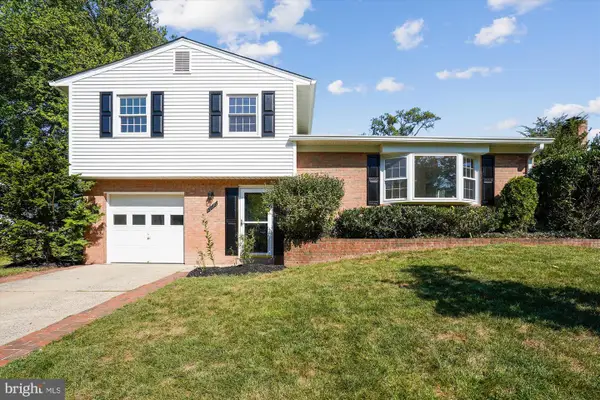 $679,990Pending4 beds 2 baths1,462 sq. ft.
$679,990Pending4 beds 2 baths1,462 sq. ft.13515 Tabscott Dr, CHANTILLY, VA 20151
MLS# VAFX2268160Listed by: CENTURY 21 NEW MILLENNIUM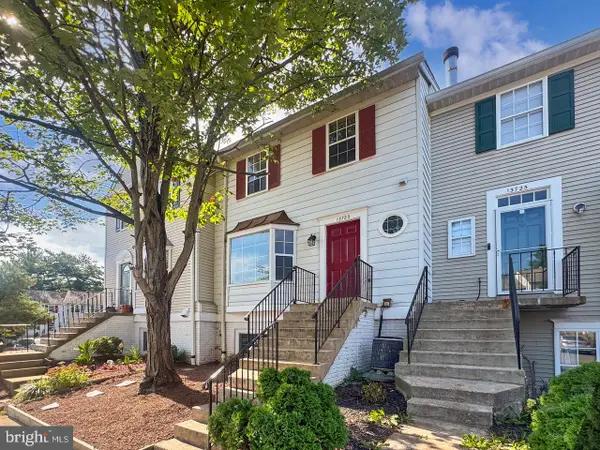 $375,000Pending3 beds 3 baths1,294 sq. ft.
$375,000Pending3 beds 3 baths1,294 sq. ft.13723 Autumn Vale Ct #24b, CHANTILLY, VA 20151
MLS# VAFX2268660Listed by: REAL BROKER, LLC
