25359 Wakestone Park Ter, CHANTILLY, VA 20152
Local realty services provided by:Better Homes and Gardens Real Estate Cassidon Realty
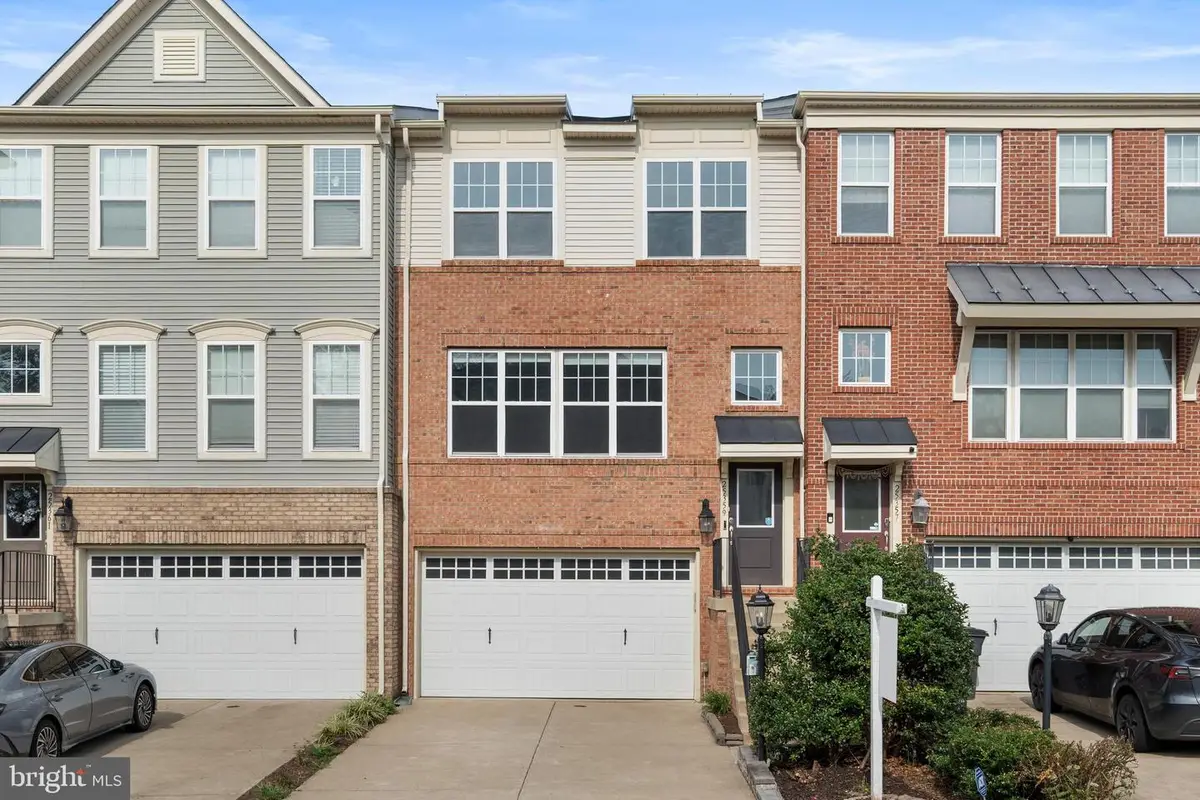
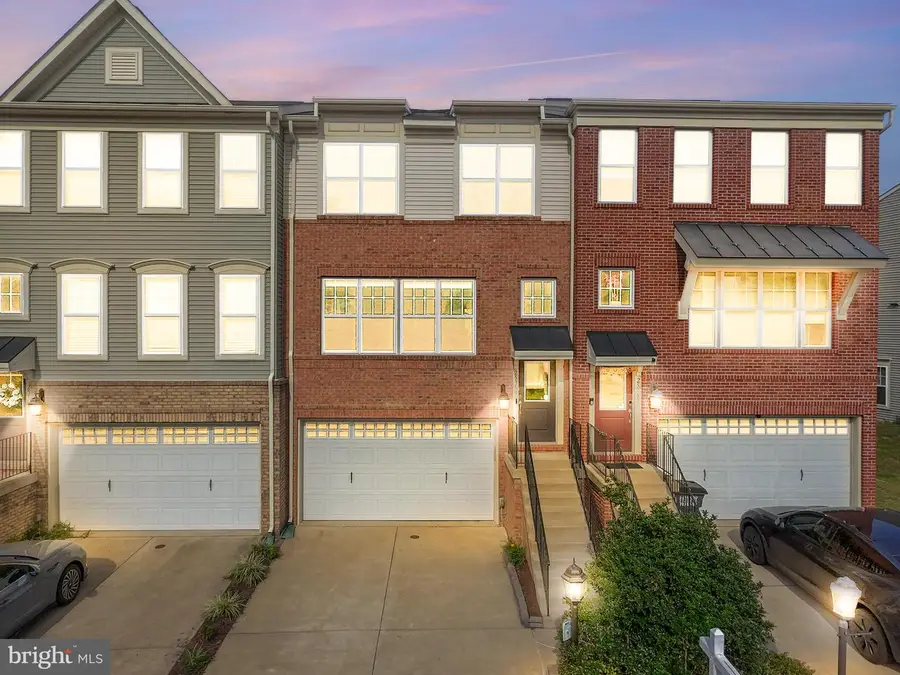
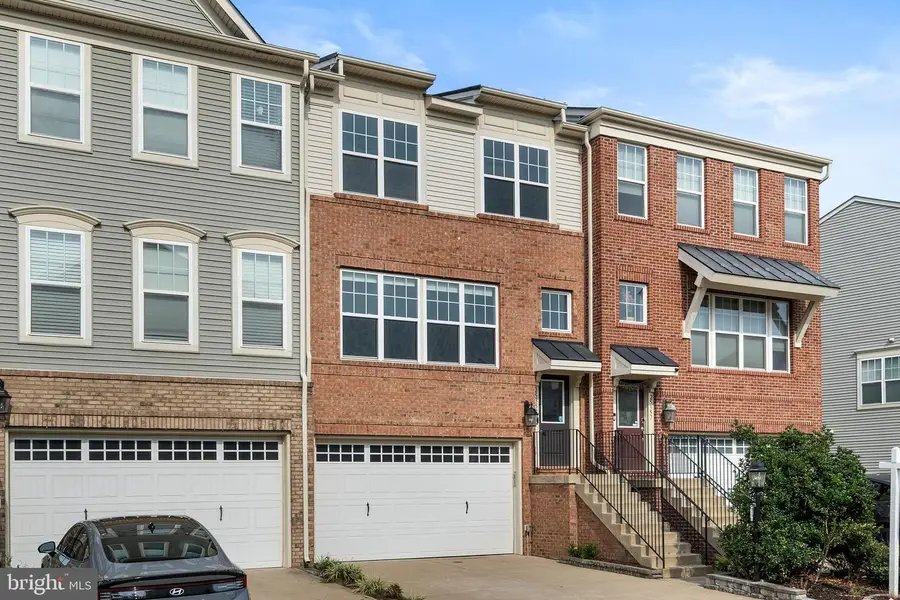
25359 Wakestone Park Ter,CHANTILLY, VA 20152
$675,000
- 4 Beds
- 4 Baths
- 2,288 sq. ft.
- Townhouse
- Active
Upcoming open houses
- Sat, Aug 2312:00 pm - 03:00 pm
Listed by:matthew james roberts
Office:redfin corporation
MLS#:VALO2104828
Source:BRIGHTMLS
Price summary
- Price:$675,000
- Price per sq. ft.:$295.02
- Monthly HOA dues:$130
About this home
Welcome to 25359 Wakestone Park Terrace, Chantilly, VA 20152!
This spacious 4-bedroom, 3.5-bathroom townhouse offers the perfect balance of comfort, convenience, and modern upgrades—all in a highly desirable South Riding location.
Step inside to find an inviting layout featuring wood flooring on the main level, a bright and airy family room, and a well-appointed kitchen with granite countertops, a new stove, and a new exhaust fan. The dining space flows seamlessly to a large enclosed deck, a rare feature in this neighborhood, ideal for year-round entertaining or quiet relaxation.
The private lower-level suite includes a bedroom and full bath, perfect for guests, extended family, or a home office. Upstairs, the spacious bedrooms and bathrooms provide both comfort and privacy, while the east-facing orientation fills the home with natural light each morning.
Additional highlights include a two-car garage with ample storage, a serene wooded backdrop for privacy and tranquility, plenty of visitor parking for gatherings and guests, and a large playground just steps away.
Perfectly situated, this home is just minutes from Triveni Supermarket, Harris Teeter, and nearby shops and dining. Commuters will love the easy access to Rt. 50 and major highways.
Whether you’re entertaining, working from home, or enjoying the peaceful setting, this home offers the best of suburban living in South Riding
Contact an agent
Home facts
- Year built:2013
- Listing Id #:VALO2104828
- Added:1 day(s) ago
- Updated:August 19, 2025 at 05:31 AM
Rooms and interior
- Bedrooms:4
- Total bathrooms:4
- Full bathrooms:3
- Half bathrooms:1
- Living area:2,288 sq. ft.
Heating and cooling
- Cooling:Central A/C
- Heating:Forced Air, Natural Gas
Structure and exterior
- Year built:2013
- Building area:2,288 sq. ft.
- Lot area:0.05 Acres
Schools
- High school:JOHN CHAMPE
- Middle school:MERCER
- Elementary school:CARDINAL RIDGE
Utilities
- Water:Public
- Sewer:Public Sewer
Finances and disclosures
- Price:$675,000
- Price per sq. ft.:$295.02
- Tax amount:$5,398 (2025)
New listings near 25359 Wakestone Park Ter
- New
 $944,899Active4 beds 4 baths4,058 sq. ft.
$944,899Active4 beds 4 baths4,058 sq. ft.43332 Burke Dale St, CHANTILLY, VA 20152
MLS# VALO2104948Listed by: JASON MITCHELL REAL ESTATE VIRGINIA, LLC - New
 $340,000Active2 beds 1 baths1,119 sq. ft.
$340,000Active2 beds 1 baths1,119 sq. ft.4130 Winter Harbor Ct #128f, CHANTILLY, VA 20151
MLS# VAFX2262240Listed by: NETREALTYNOW.COM, LLC - Coming Soon
 $1,100,000Coming Soon6 beds 6 baths
$1,100,000Coming Soon6 beds 6 baths42506 Oxford Forest Cir, CHANTILLY, VA 20152
MLS# VALO2104712Listed by: REAL BROKER, LLC - New
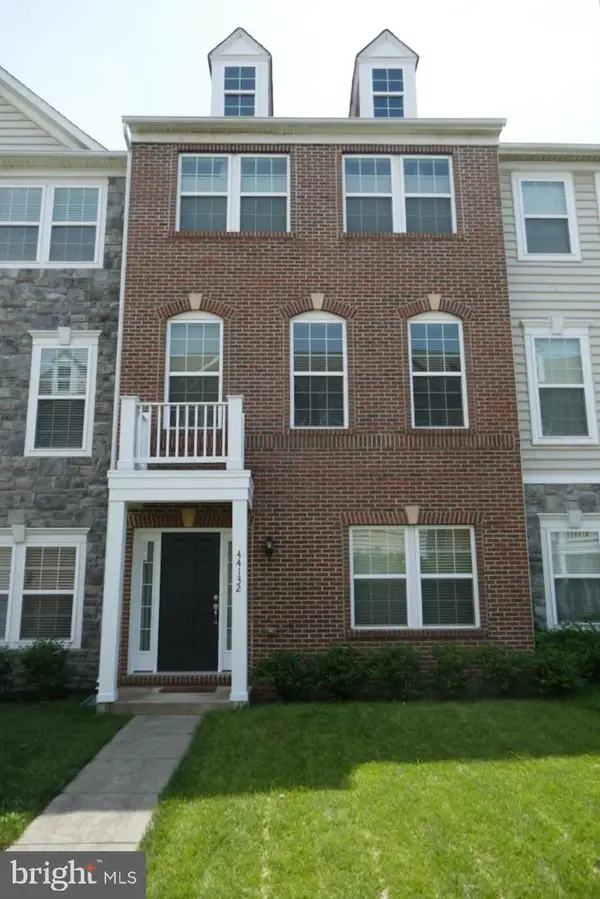 $715,000Active4 beds 4 baths2,360 sq. ft.
$715,000Active4 beds 4 baths2,360 sq. ft.44132 Puma Sq, CHANTILLY, VA 20152
MLS# VALO2104436Listed by: PEARSON SMITH REALTY, LLC - Coming SoonOpen Sun, 2 to 4pm
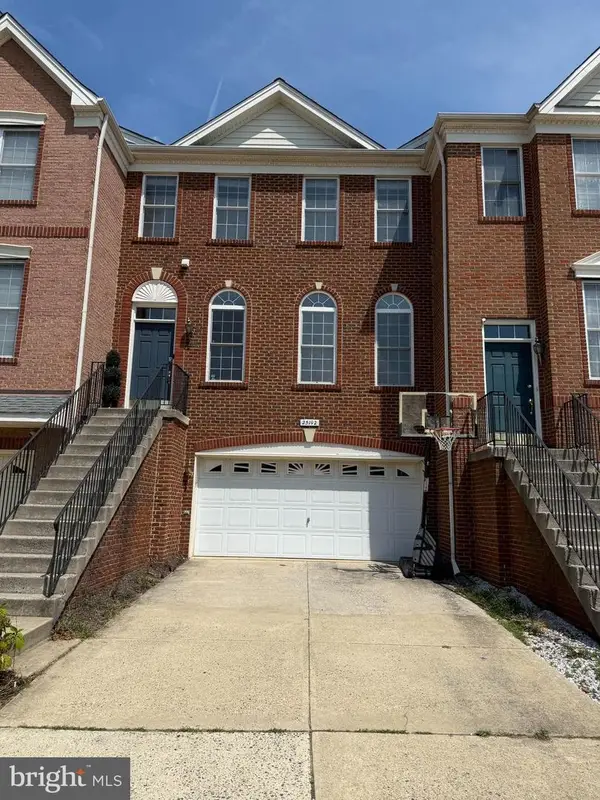 $780,000Coming Soon3 beds 4 baths
$780,000Coming Soon3 beds 4 baths25192 Whippoorwill Ter, CHANTILLY, VA 20152
MLS# VALO2104688Listed by: SAMSON PROPERTIES - New
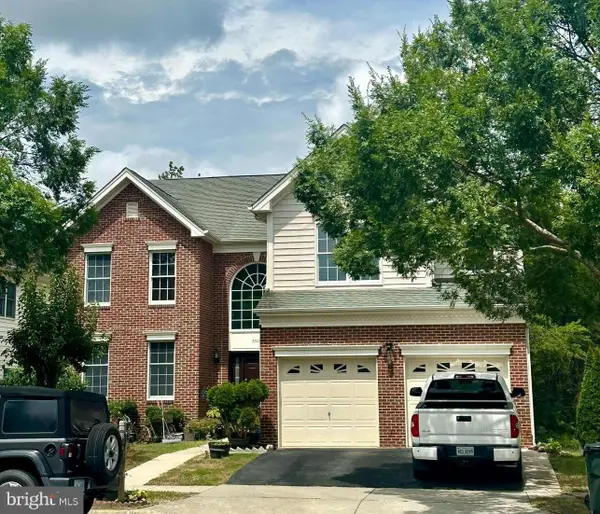 $1,159,000Active4 beds 4 baths5,121 sq. ft.
$1,159,000Active4 beds 4 baths5,121 sq. ft.25822 Donegal Dr, CHANTILLY, VA 20152
MLS# VALO2104620Listed by: EXP REALTY, LLC - New
 $849,000Active5 beds 4 baths3,124 sq. ft.
$849,000Active5 beds 4 baths3,124 sq. ft.42827 Freedom St, CHANTILLY, VA 20152
MLS# VALO2104596Listed by: SAMSON PROPERTIES - New
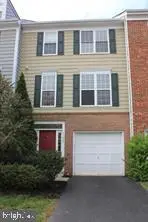 $640,000Active3 beds 4 baths2,254 sq. ft.
$640,000Active3 beds 4 baths2,254 sq. ft.43005 Beachall St, CHANTILLY, VA 20152
MLS# VALO2104438Listed by: BNI REALTY - New
 $675,000Active3 beds 4 baths2,148 sq. ft.
$675,000Active3 beds 4 baths2,148 sq. ft.42783 Shaler St, CHANTILLY, VA 20152
MLS# VALO2104392Listed by: CENTURY 21 NEW MILLENNIUM
