44132 Puma Sq, Chantilly, VA 20152
Local realty services provided by:Better Homes and Gardens Real Estate Reserve
44132 Puma Sq,Chantilly, VA 20152
$695,000
- 4 Beds
- 4 Baths
- 2,360 sq. ft.
- Townhouse
- Pending
Listed by: shane anderson
Office: pearson smith realty, llc.
MLS#:VALO2104436
Source:BRIGHTMLS
Price summary
- Price:$695,000
- Price per sq. ft.:$294.49
- Monthly HOA dues:$125
About this home
This delightful townhouse offers comfortable living with 4-bedrooms and 3.5-bathrooms at Eastgate Square. The exterior showcases a sturdy brick facade with a covered portico entry, newly upgraded roof with decorative dormers, and an oversized deck perfect for outdoor living. Inside, the gourmet kitchen features white cabinetry, granite countertops, double wall oven, gas cooktop, refrigerator, dishwasher, pantry, and a large island. The spacious dining area easily fits a large table with room for a desk and/or additional shelving. The open-concept living area boasts 9-ft ceilings, crown molding, 5-inch hardwood floors, built-in bookshelves with fluted trim, and a fireplace with dentil molding. The ground level offers a large family/rec room wired with 5 ceiling speakers, plus a bedroom and full bath. Ample storage options are found throughout the home, including two closets in the owner’s suite. The community includes beautifully maintained common grounds, walking paths, a tot lot for outdoor play, and many parking options. A convenient location off of US highway 50 in Loudoun County affords easy access to nearby restaurants, shopping centers, Route 28, and Dulles Airport. From the upgrades to the location, everything is in place for you to move in and start enjoying immediately.
Contact an agent
Home facts
- Year built:2012
- Listing ID #:VALO2104436
- Added:89 day(s) ago
- Updated:November 13, 2025 at 09:13 AM
Rooms and interior
- Bedrooms:4
- Total bathrooms:4
- Full bathrooms:3
- Half bathrooms:1
- Living area:2,360 sq. ft.
Heating and cooling
- Cooling:Ceiling Fan(s), Heat Pump(s), Multi Units, Programmable Thermostat
- Heating:Forced Air, Natural Gas
Structure and exterior
- Roof:Architectural Shingle
- Year built:2012
- Building area:2,360 sq. ft.
- Lot area:0.04 Acres
Schools
- High school:JOHN CHAMPE
- Middle school:MERCER
Utilities
- Water:Public
- Sewer:No Septic System
Finances and disclosures
- Price:$695,000
- Price per sq. ft.:$294.49
- Tax amount:$5,565 (2025)
New listings near 44132 Puma Sq
 $699,900Pending3 beds 3 baths2,479 sq. ft.
$699,900Pending3 beds 3 baths2,479 sq. ft.14902 Deco Cir #lot 88, CHANTILLY, VA 20151
MLS# VAFX2278418Listed by: SYLVIA SCOTT COWLES- New
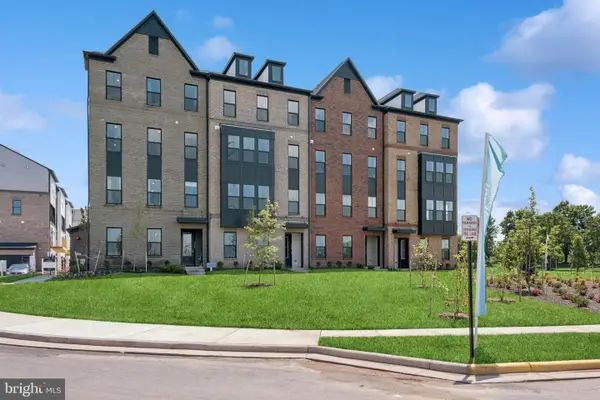 $690,900Active3 beds 3 baths2,479 sq. ft.
$690,900Active3 beds 3 baths2,479 sq. ft.14922 Deco Cir #lot 78, CHANTILLY, VA 20151
MLS# VAFX2278404Listed by: SYLVIA SCOTT COWLES - New
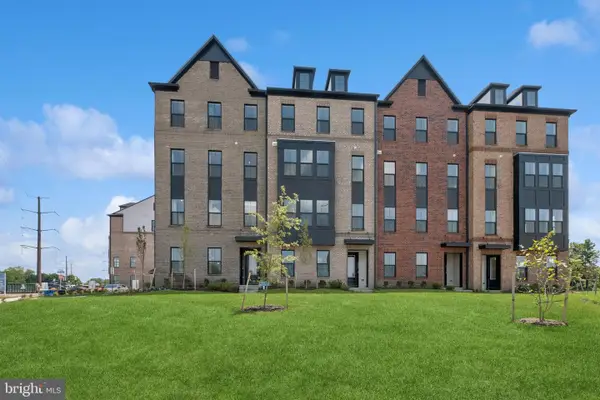 $599,900Active3 beds 3 baths1,619 sq. ft.
$599,900Active3 beds 3 baths1,619 sq. ft.14912 Deco Cir #lot 81, CHANTILLY, VA 20151
MLS# VAFX2278408Listed by: SYLVIA SCOTT COWLES - New
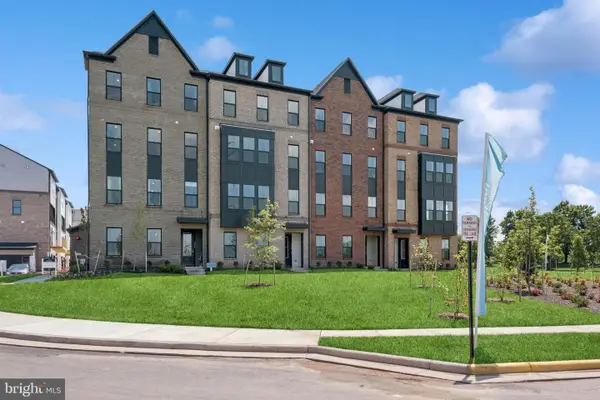 $679,900Active3 beds 3 baths2,479 sq. ft.
$679,900Active3 beds 3 baths2,479 sq. ft.14914 Deco Cir #lot 82, CHANTILLY, VA 20151
MLS# VAFX2278410Listed by: SYLVIA SCOTT COWLES - New
 $599,900Active3 beds 3 baths1,619 sq. ft.
$599,900Active3 beds 3 baths1,619 sq. ft.14904 Deco Cir #lot 85, CHANTILLY, VA 20151
MLS# VAFX2278412Listed by: SYLVIA SCOTT COWLES - New
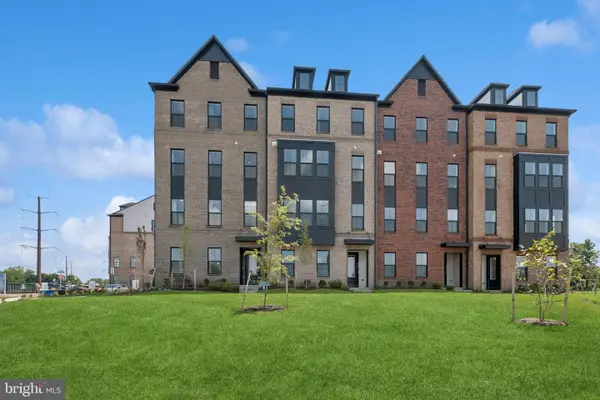 $619,900Active3 beds 3 baths1,619 sq. ft.
$619,900Active3 beds 3 baths1,619 sq. ft.14900 Deco Cir #lot 87, CHANTILLY, VA 20151
MLS# VAFX2278416Listed by: SYLVIA SCOTT COWLES - Coming Soon
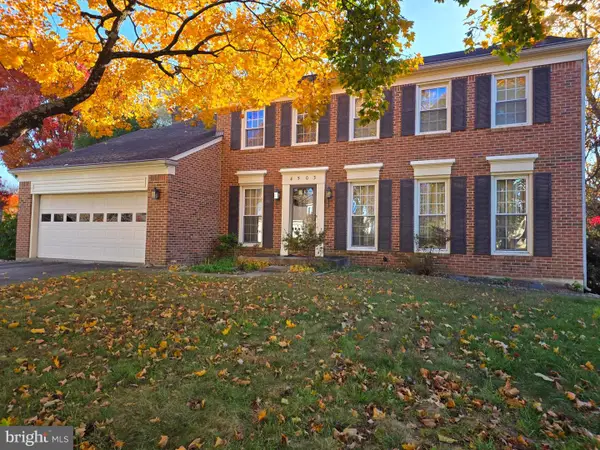 $698,000Coming Soon5 beds 3 baths
$698,000Coming Soon5 beds 3 baths4503 Stone Pine Ct, CHANTILLY, VA 20151
MLS# VAFX2278298Listed by: KELLER WILLIAMS FAIRFAX GATEWAY - Open Sat, 1 to 3pmNew
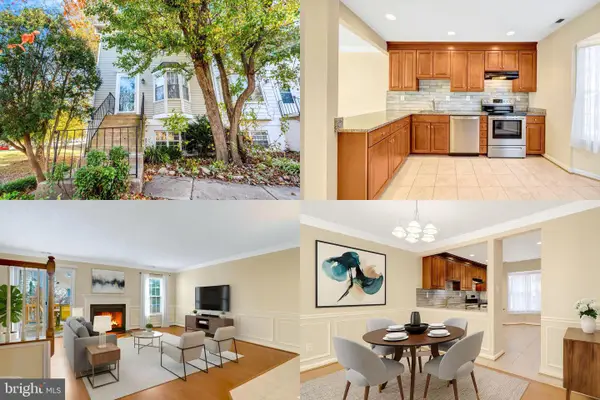 $475,000Active3 beds 3 baths1,304 sq. ft.
$475,000Active3 beds 3 baths1,304 sq. ft.13776 Flowing Brook Ct #31-a, CHANTILLY, VA 20151
MLS# VAFX2277524Listed by: KELLER WILLIAMS REALTY - New
 $499,900Active3 beds 3 baths1,304 sq. ft.
$499,900Active3 beds 3 baths1,304 sq. ft.4127 Weeping Willow Ct #142-a, CHANTILLY, VA 20151
MLS# VAFX2278060Listed by: SPRING HILL REAL ESTATE, LLC. - New
 $850,000Active4 beds 5 baths2,712 sq. ft.
$850,000Active4 beds 5 baths2,712 sq. ft.14580 Lakestone Dr, CHANTILLY, VA 20151
MLS# VAFX2278004Listed by: KELLER WILLIAMS REALTY
