25826 Janes Ct, CHANTILLY, VA 20152
Local realty services provided by:Better Homes and Gardens Real Estate Premier
Listed by:michael c huling
Office:coldwell banker realty
MLS#:VALO2106346
Source:BRIGHTMLS
Price summary
- Price:$1,400,000
- Price per sq. ft.:$232.56
About this home
Offer Deadline Monday 9/15 @ 5pm.
Welcome Home! This spectacular estate home on .46 acres, backing to green space was built in 2016! This home features 6 bedrooms, 5.5 baths on over 6000 square feet of well-appointed living with a 3-car side load garage. Interior design features include an open floor plan connecting to a beautiful screened in porch, hardwood floors, deluxe millwork, 9-foot ceilings, a main level bedroom, full bath & study. The stately home features a bright and open gourmet kitchen with stainless steel appliances, gas cooking, an oversized island, a walk-in pantry, separate butlers serving pantry area, high end cabinetry, a generous-size breakfast area, and so much more! The family room features a gas fireplace, opens to the kitchen, casual dining area, mudroom and screened in porch.
Upstairs, the primary suite is quite the retreat! The spacious bedroom and sitting area features hardwood floors, tray ceiling and two walk in closets. The spa-like bathroom has an oversized shower, a soaking tub, two vanities with ample cabinetry, linen closet and water closet. Three additional bedrooms, two additional bathrooms, and laundry suite complete this level.
The sunny, walk-out lower level of this home is ready for entertaining. An open recreation room provides unlimited options for gathering, gaming or play! A well-equipped wet bar boasts an icemaker, dishwasher and tv. The 6th bedroom and full bath are located on this level, as well as a fitness room and finished den that would be in ideal sleeping space (not to code bedroom), theater room or additional home office.
Contact an agent
Home facts
- Year built:2016
- Listing ID #:VALO2106346
- Added:12 day(s) ago
- Updated:September 17, 2025 at 04:33 AM
Rooms and interior
- Bedrooms:6
- Total bathrooms:5
- Full bathrooms:5
- Living area:6,020 sq. ft.
Heating and cooling
- Cooling:Central A/C
- Heating:Forced Air, Natural Gas
Structure and exterior
- Roof:Architectural Shingle
- Year built:2016
- Building area:6,020 sq. ft.
- Lot area:0.46 Acres
Schools
- High school:FREEDOM
- Middle school:J. MICHAEL LUNSFORD
- Elementary school:CARDINAL RIDGE
Utilities
- Water:Public
- Sewer:Public Sewer
Finances and disclosures
- Price:$1,400,000
- Price per sq. ft.:$232.56
- Tax amount:$10,182 (2025)
New listings near 25826 Janes Ct
- Coming Soon
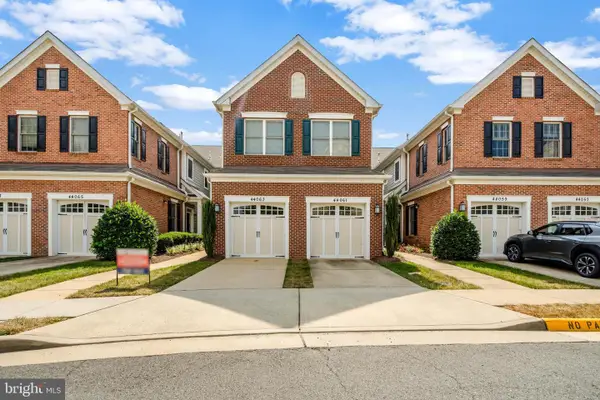 $525,000Coming Soon3 beds 2 baths
$525,000Coming Soon3 beds 2 baths44063 Vaira Ter, CHANTILLY, VA 20152
MLS# VALO2107056Listed by: COWNE GROUP - Coming Soon
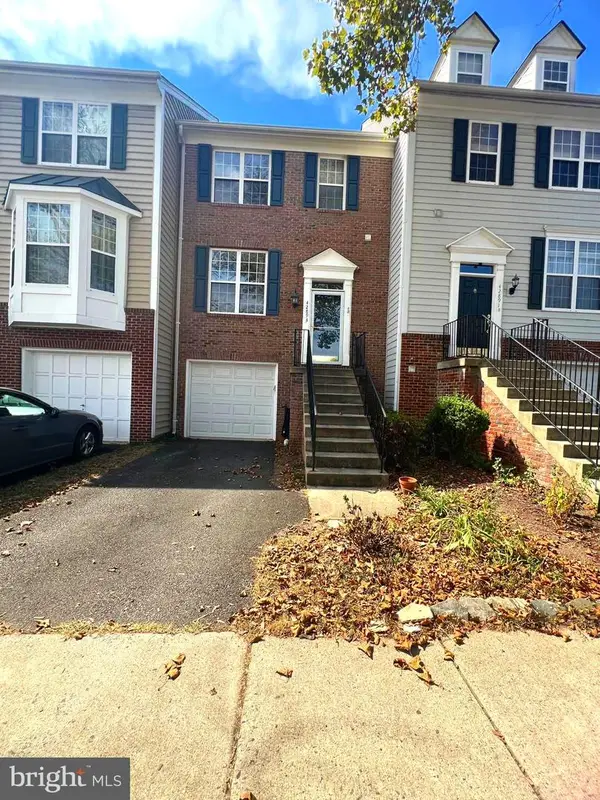 $619,000Coming Soon3 beds 4 baths
$619,000Coming Soon3 beds 4 baths42893 Golf View Dr, SOUTH RIDING, VA 20152
MLS# VALO2107048Listed by: SOLUTIONS REALTY GROUP LLC - New
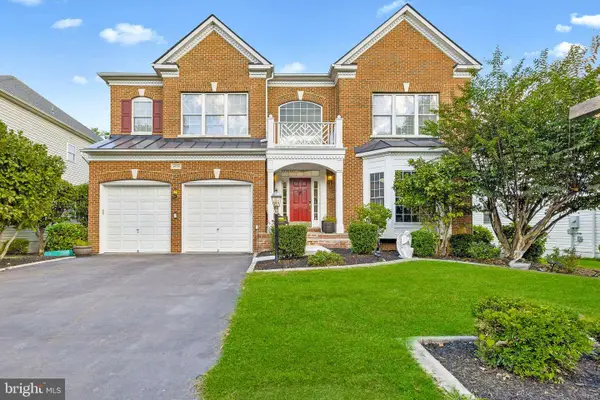 $1,150,000Active5 beds 5 baths4,994 sq. ft.
$1,150,000Active5 beds 5 baths4,994 sq. ft.25710 S Village Dr, CHANTILLY, VA 20152
MLS# VALO2106916Listed by: REAL BROKER, LLC - New
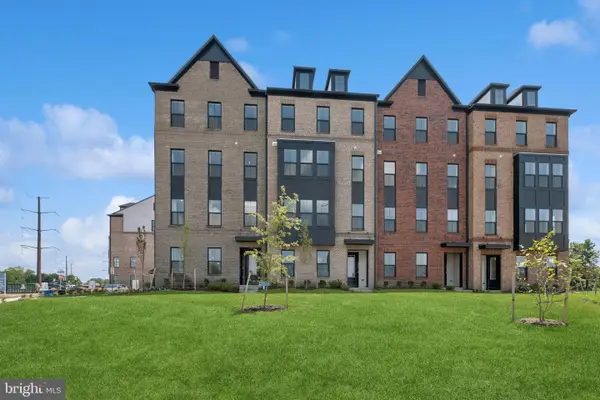 $709,230Active3 beds 3 baths2,479 sq. ft.
$709,230Active3 beds 3 baths2,479 sq. ft.4823 Bauhaus Sq #lot 110, CHANTILLY, VA 20151
MLS# VAFX2267540Listed by: SYLVIA SCOTT COWLES - New
 $629,143Active3 beds 3 baths1,619 sq. ft.
$629,143Active3 beds 3 baths1,619 sq. ft.4801 Bauhaus Sq #lot 119, CHANTILLY, VA 20151
MLS# VAFX2267552Listed by: SYLVIA SCOTT COWLES - Coming Soon
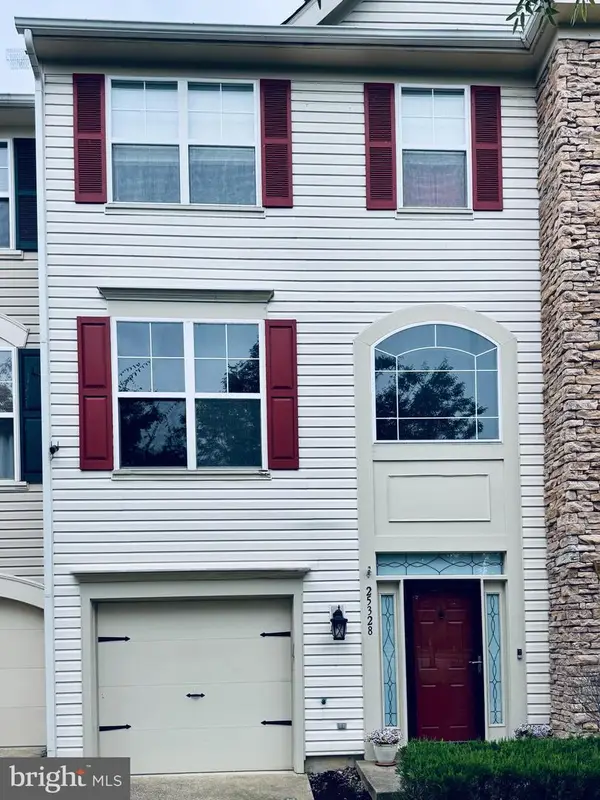 $629,900Coming Soon3 beds 3 baths
$629,900Coming Soon3 beds 3 baths25328 Ashbury Dr, CHANTILLY, VA 20152
MLS# VALO2106904Listed by: EXP REALTY, LLC 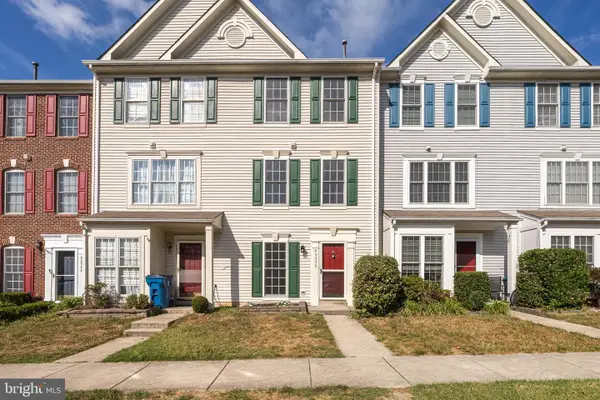 $549,900Pending3 beds 3 baths1,851 sq. ft.
$549,900Pending3 beds 3 baths1,851 sq. ft.43539 Kiplington Sq, CHANTILLY, VA 20152
MLS# VALO2106762Listed by: LONG & FOSTER REAL ESTATE, INC.- New
 $314,500Active1 beds 1 baths966 sq. ft.
$314,500Active1 beds 1 baths966 sq. ft.3820 Lightfoot St #214, CHANTILLY, VA 20151
MLS# VAFX2267232Listed by: VIRGINIA SELECT HOMES, LLC. - Open Sun, 1 to 4pmNew
 $629,000Active3 beds 4 baths2,254 sq. ft.
$629,000Active3 beds 4 baths2,254 sq. ft.43005 Beachall St, CHANTILLY, VA 20152
MLS# VALO2106796Listed by: BNI REALTY - New
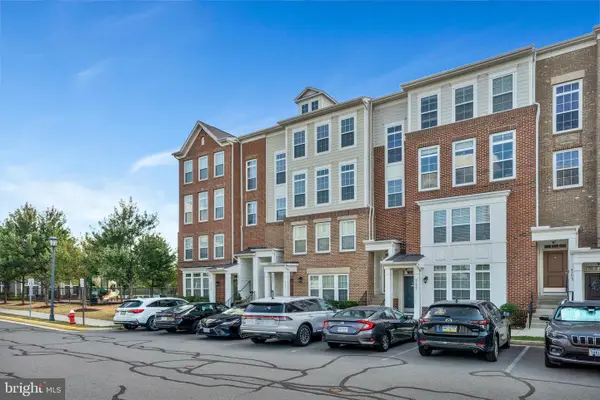 $540,000Active-- beds -- baths2,426 sq. ft.
$540,000Active-- beds -- baths2,426 sq. ft.43613 Helmsdale Ter, CHANTILLY, VA 20152
MLS# VALO2106720Listed by: SAMSON PROPERTIES
