3840 Lightfoot St #249, Chantilly, VA 20151
Local realty services provided by:Better Homes and Gardens Real Estate Maturo
3840 Lightfoot St #249,Chantilly, VA 20151
$399,500
- 3 Beds
- 2 Baths
- 1,233 sq. ft.
- Condominium
- Active
Listed by:kang san kim
Office:ko-am realty & investment, inc.
MLS#:VAFX2255042
Source:BRIGHTMLS
Price summary
- Price:$399,500
- Price per sq. ft.:$324.01
About this home
Welcome to the lovely home that is perfect and move in ready.
It has well maintained three bedrooms with two full bathrooms, entire hardwood floors, and a full-size laundry room has washer/drier with lenient closet and shelves.
An open floor plan, 9' ceilings and a flood of natural light work together to create a cheerful and welcoming home. Hardwood floors carry you through the living room, dining area and into the spacious bedroom, complete with a large walk-in closet. A cozy gas fireplace anchors the large living room, and a quiet nook provides a spot for a home office. The kitchen of this home offers sleek granite counters with a serving bar, ample cabinet space, a built-in microwave, gas cooking and a pantry. The end unit covered balcony provides a nice spot for dinner al fresco while watching the sunset.
Contact an agent
Home facts
- Year built:2005
- Listing ID #:VAFX2255042
- Added:74 day(s) ago
- Updated:September 29, 2025 at 02:04 PM
Rooms and interior
- Bedrooms:3
- Total bathrooms:2
- Full bathrooms:2
- Living area:1,233 sq. ft.
Heating and cooling
- Cooling:Central A/C
- Heating:Forced Air, Natural Gas
Structure and exterior
- Roof:Flat
- Year built:2005
- Building area:1,233 sq. ft.
Schools
- High school:CHANTILLY
- Middle school:FRANKLIN
- Elementary school:LEES CORNER
Utilities
- Water:Public
- Sewer:Public Sewer
Finances and disclosures
- Price:$399,500
- Price per sq. ft.:$324.01
New listings near 3840 Lightfoot St #249
- Coming SoonOpen Sat, 1 to 4pm
 $955,000Coming Soon4 beds 3 baths
$955,000Coming Soon4 beds 3 baths4603 Quartz Rock Ct, CHANTILLY, VA 20151
MLS# VAFX2268024Listed by: FAIRFAX REALTY OF TYSONS - New
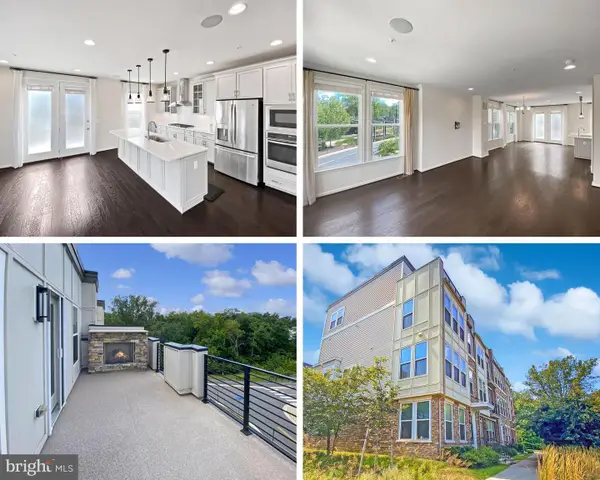 $819,900Active3 beds 5 baths2,252 sq. ft.
$819,900Active3 beds 5 baths2,252 sq. ft.4967 Lakeside Xing, CHANTILLY, VA 20151
MLS# VAFX2269444Listed by: RE/MAX GATEWAY, LLC - New
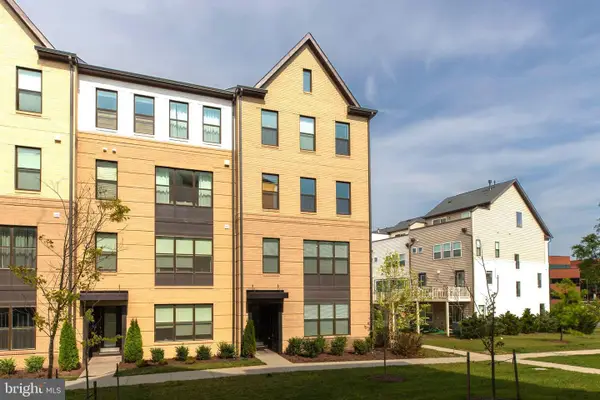 $689,500Active3 beds 3 baths1,620 sq. ft.
$689,500Active3 beds 3 baths1,620 sq. ft.4915 Longmire Way #124, CHANTILLY, VA 20151
MLS# VAFX2269104Listed by: MEGA REALTY & INVESTMENT INC - Coming Soon
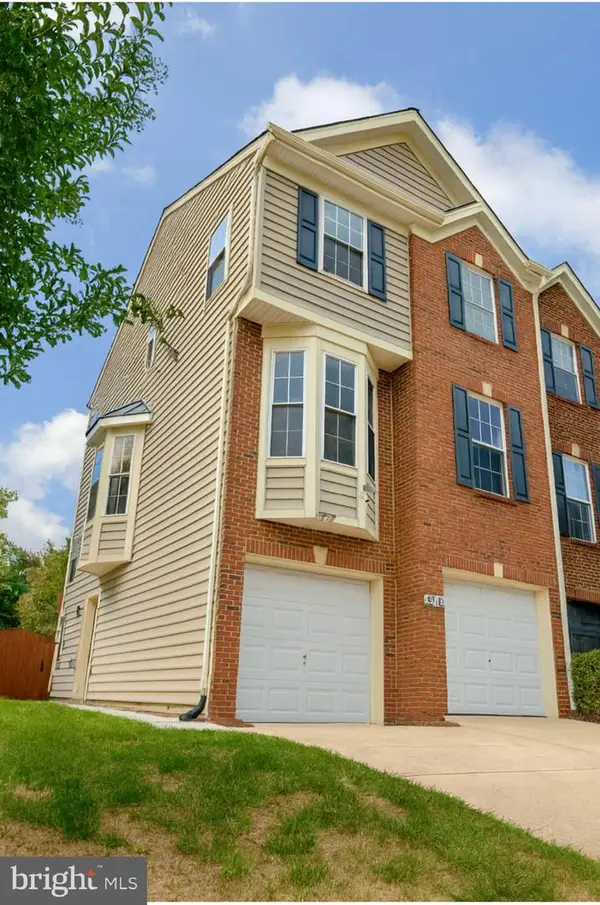 $669,000Coming Soon3 beds 3 baths
$669,000Coming Soon3 beds 3 baths4619 Deerwatch Dr, CHANTILLY, VA 20151
MLS# VAFX2269230Listed by: KELLER WILLIAMS REALTY - New
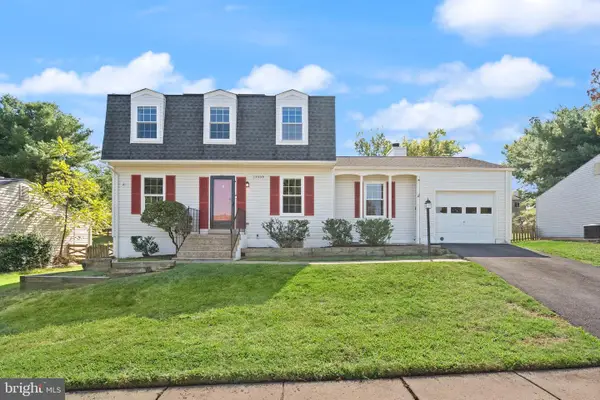 $710,000Active3 beds 3 baths2,033 sq. ft.
$710,000Active3 beds 3 baths2,033 sq. ft.13305 Hollinger Ave, FAIRFAX, VA 22033
MLS# VAFX2268066Listed by: RE/MAX GATEWAY, LLC - New
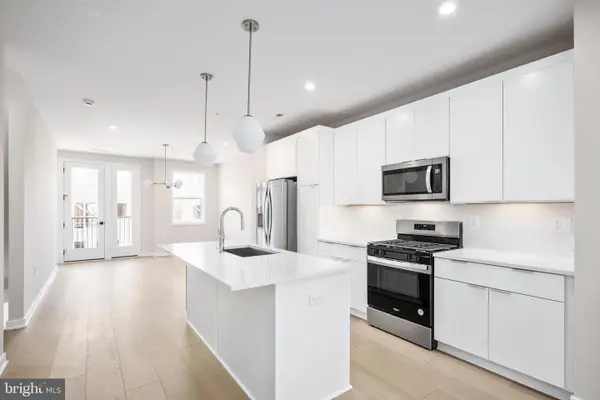 $526,000Active2 beds 3 baths1,767 sq. ft.
$526,000Active2 beds 3 baths1,767 sq. ft.14351 Glen Manor Dr, CHANTILLY, VA 20151
MLS# VAFX2269164Listed by: TOLL BROTHERS REAL ESTATE INC. - New
 $730,000Active3 beds 3 baths2,170 sq. ft.
$730,000Active3 beds 3 baths2,170 sq. ft.14426 Beckett Glen Cir #906, CHANTILLY, VA 20151
MLS# VAFX2268294Listed by: CENTURY 21 REDWOOD REALTY - New
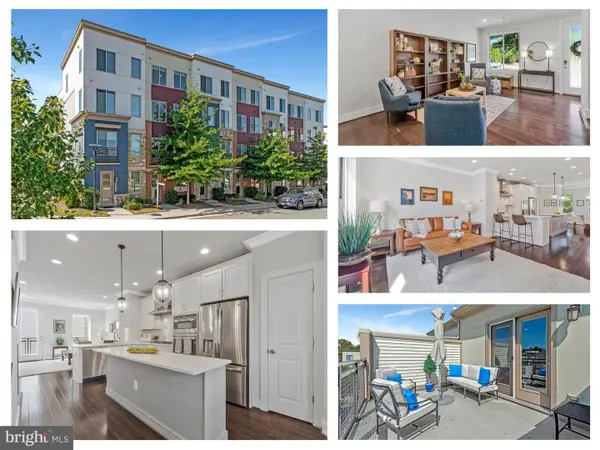 $699,000Active3 beds 4 baths1,760 sq. ft.
$699,000Active3 beds 4 baths1,760 sq. ft.4810 Garden View Ln, CHANTILLY, VA 20151
MLS# VAFX2265872Listed by: EXP REALTY, LLC - New
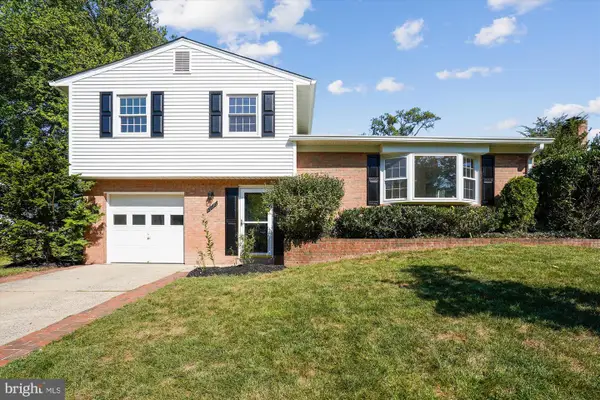 $679,990Active4 beds 2 baths1,462 sq. ft.
$679,990Active4 beds 2 baths1,462 sq. ft.13515 Tabscott Dr, CHANTILLY, VA 20151
MLS# VAFX2268160Listed by: CENTURY 21 NEW MILLENNIUM 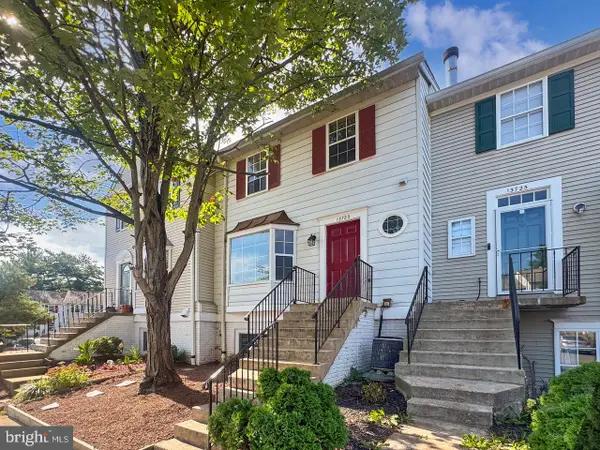 $375,000Pending3 beds 3 baths1,294 sq. ft.
$375,000Pending3 beds 3 baths1,294 sq. ft.13723 Autumn Vale Ct #24b, CHANTILLY, VA 20151
MLS# VAFX2268660Listed by: REAL BROKER, LLC
