42294 Iron Bit Pl, Chantilly, VA 20152
Local realty services provided by:Better Homes and Gardens Real Estate Cassidon Realty
42294 Iron Bit Pl,Chantilly, VA 20152
$1,949,999
- 5 Beds
- 6 Baths
- 7,809 sq. ft.
- Single family
- Active
Listed by: puja thukral
Office: samson properties
MLS#:VALO2103844
Source:BRIGHTMLS
Price summary
- Price:$1,949,999
- Price per sq. ft.:$249.71
- Monthly HOA dues:$75
About this home
Welcome to this exceptional estate in one of Chantilly’s most prestigious neighborhoods—Cedar Crest. Situated on a private 3-acre lot with desirable northeast exposure, this nearly 8,000 sq ft (Tax Assessment is incorrect) residence is bathed in natural light throughout.
Top-to-bottom upgrades—designed for luxurious living through 2025 and beyond—include all-new bathrooms, fresh interior paint, new flooring on all three levels, elegant chandeliers, two recently upgraded HVAC systems, a whole-home water softener, a new roof, an attached three-car garage, and an EV charger.
The elegant main level features a grand two-story foyer with a striking chandelier, a formal living room with a bay window offering scenic side views, and a dining room with a butler’s pantry. The gourmet kitchen boasts premium appliances, accompanied by a sunlit breakfast room and a spacious laundry room equipped with a washer, dryer, and a large utility sink. The expansive two-story family room showcases a wall of windows overlooking the private backyard, vaulted ceilings, a fireplace, and exquisite custom built-ins. A versatile main-level workspace behind double French doors, with cloakroom access, adds flexibility.
This home includes five spacious bedrooms—each featuring fandeliers—and 5.5 spa-inspired bathrooms with custom finishes and Japanese bidet toilets. The well-lit owner's suite offers a tray ceiling, a comfortable lounge area, a generous walk-in closet, and a luxury en-suite with dual vanities, dual head spa style shower and a soaking tub.
The fully finished walk-out lower level presents a luxurious home theater with tiered seating space, projector and audio equipment (conveys), a large recreation room, a wet bar with beverage refrigerator, dishwasher and sink, multiple bonus rooms, a guest suite with a full bath, and access to a hidden backyard oasis.
Outdoor highlights include an oversized Trex deck, a screened-in porch with built-in speakers, and a professionally landscaped lot that backs to woods, ensuring peace, privacy, and the perfect setting for private gatherings.
Located in eastern Loudoun County, just minutes from South Riding, this estate offers the best of both seclusion and accessibility. Enjoy quick access to Route 50, Loudoun County Parkway, and major commuter routes—plus close proximity to Dulles Airport, top-rated schools, Brambleton Town Center, Stone Ridge Shopping Plaza, and a wide array of dining, retail, and recreational amenities.
This is a rare opportunity to experience estate-style living without compromising on modern convenience.
Contact an agent
Home facts
- Year built:2005
- Listing ID #:VALO2103844
- Added:103 day(s) ago
- Updated:November 13, 2025 at 02:39 PM
Rooms and interior
- Bedrooms:5
- Total bathrooms:6
- Full bathrooms:5
- Half bathrooms:1
- Living area:7,809 sq. ft.
Heating and cooling
- Cooling:Ceiling Fan(s), Central A/C, Programmable Thermostat
- Heating:Central, Heat Pump(s), Natural Gas
Structure and exterior
- Year built:2005
- Building area:7,809 sq. ft.
- Lot area:3.01 Acres
Utilities
- Water:Public
- Sewer:Public Sewer
Finances and disclosures
- Price:$1,949,999
- Price per sq. ft.:$249.71
- Tax amount:$13,068 (2025)
New listings near 42294 Iron Bit Pl
 $699,900Pending3 beds 3 baths2,479 sq. ft.
$699,900Pending3 beds 3 baths2,479 sq. ft.14902 Deco Cir #lot 88, CHANTILLY, VA 20151
MLS# VAFX2278418Listed by: SYLVIA SCOTT COWLES- New
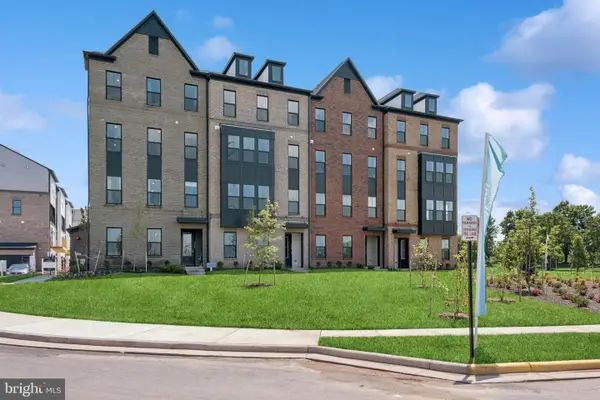 $690,900Active3 beds 3 baths2,479 sq. ft.
$690,900Active3 beds 3 baths2,479 sq. ft.14922 Deco Cir #lot 78, CHANTILLY, VA 20151
MLS# VAFX2278404Listed by: SYLVIA SCOTT COWLES - New
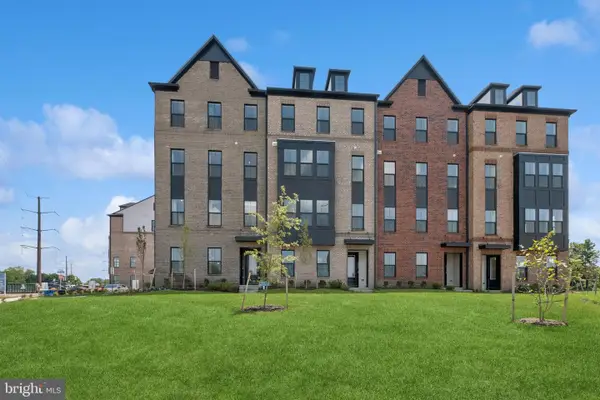 $599,900Active3 beds 3 baths1,619 sq. ft.
$599,900Active3 beds 3 baths1,619 sq. ft.14912 Deco Cir #lot 81, CHANTILLY, VA 20151
MLS# VAFX2278408Listed by: SYLVIA SCOTT COWLES - New
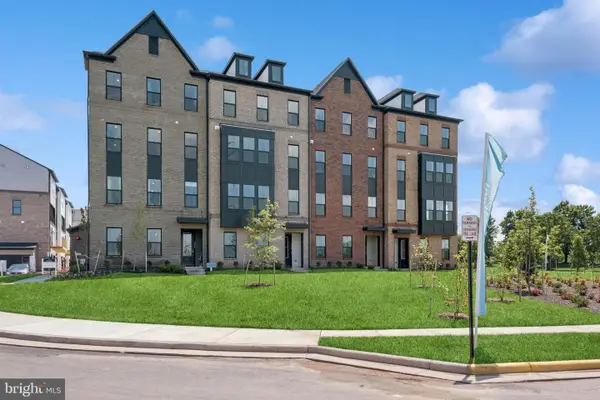 $679,900Active3 beds 3 baths2,479 sq. ft.
$679,900Active3 beds 3 baths2,479 sq. ft.14914 Deco Cir #lot 82, CHANTILLY, VA 20151
MLS# VAFX2278410Listed by: SYLVIA SCOTT COWLES - New
 $599,900Active3 beds 3 baths1,619 sq. ft.
$599,900Active3 beds 3 baths1,619 sq. ft.14904 Deco Cir #lot 85, CHANTILLY, VA 20151
MLS# VAFX2278412Listed by: SYLVIA SCOTT COWLES - New
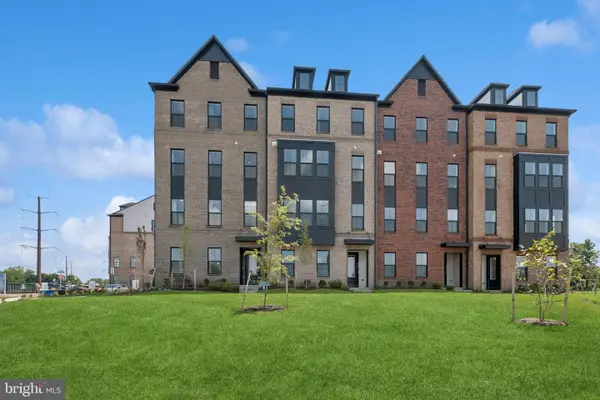 $619,900Active3 beds 3 baths1,619 sq. ft.
$619,900Active3 beds 3 baths1,619 sq. ft.14900 Deco Cir #lot 87, CHANTILLY, VA 20151
MLS# VAFX2278416Listed by: SYLVIA SCOTT COWLES - Coming Soon
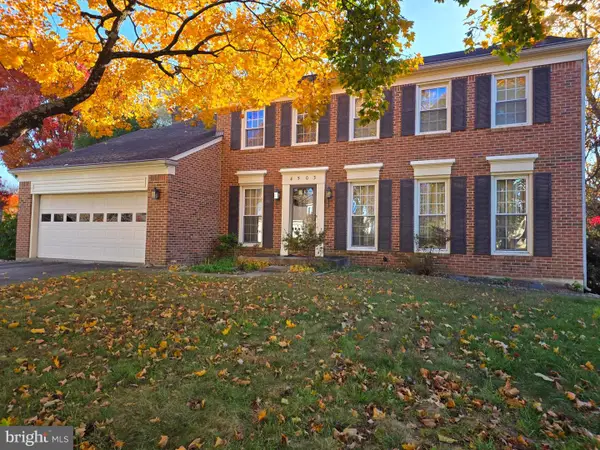 $698,000Coming Soon5 beds 3 baths
$698,000Coming Soon5 beds 3 baths4503 Stone Pine Ct, CHANTILLY, VA 20151
MLS# VAFX2278298Listed by: KELLER WILLIAMS FAIRFAX GATEWAY - Open Sat, 1 to 3pmNew
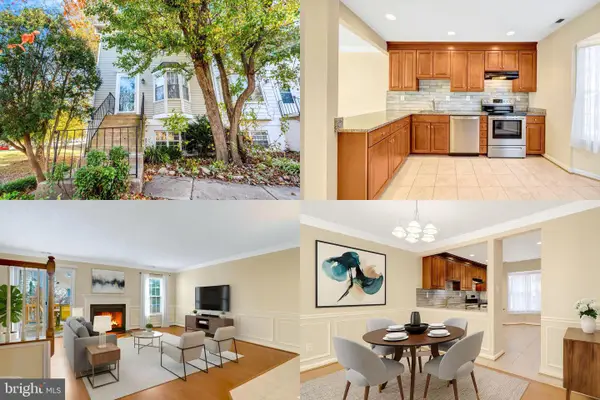 $475,000Active3 beds 3 baths1,304 sq. ft.
$475,000Active3 beds 3 baths1,304 sq. ft.13776 Flowing Brook Ct #31-a, CHANTILLY, VA 20151
MLS# VAFX2277524Listed by: KELLER WILLIAMS REALTY - New
 $499,900Active3 beds 3 baths1,304 sq. ft.
$499,900Active3 beds 3 baths1,304 sq. ft.4127 Weeping Willow Ct #142-a, CHANTILLY, VA 20151
MLS# VAFX2278060Listed by: SPRING HILL REAL ESTATE, LLC. - New
 $850,000Active4 beds 5 baths2,712 sq. ft.
$850,000Active4 beds 5 baths2,712 sq. ft.14580 Lakestone Dr, CHANTILLY, VA 20151
MLS# VAFX2278004Listed by: KELLER WILLIAMS REALTY
