42346 Ponderosa Dr, Chantilly, VA 20152
Local realty services provided by:Better Homes and Gardens Real Estate Valley Partners
Listed by:barbara causa
Office:pearson smith realty, llc.
MLS#:VALO2099316
Source:BRIGHTMLS
Price summary
- Price:$1,325,000
- Price per sq. ft.:$288.92
- Monthly HOA dues:$98.33
About this home
The WOW house!!! Welcome to the home you’ve been waiting for—get ready to be impressed! Resort style living!
This stunning all-brick beauty offers over 5,000 sq. ft. on a private, .76-acre lot and has been completely renovated with $150,000+ in upgrades.
✨ Interior Highlights:
Freshly painted throughout in designer colors, including kitchen cabinets & banisters
Brand-new carpets, refinished hardwood floors, and upgraded LVP on the entire upper level
Stylish new hardware, fixtures, and mirrors throughout
Dream primary suite with tray ceiling, sitting area, two walk-in closets, and spa-like bath featuring a soaking tub, oversized shower, and dual designer vanities
Secondary bedroom with private bath; bedrooms 3 & 4 share a Jack-and-Jill bath
🚪 Lower Level & Bonus Spaces:
Full walkout basement with bedroom, full bath, living area, and unfinished storage space
Pre-wired for media room, plumbed for wet bar, and includes alarm system wiring
Optional electric stair lift (can convey or be removed)
🏡 Outdoor Living:
Screened-in porch, spacious deck, and patio overlooking a beautifully landscaped, cleared, and electric fenced backyard
Over $50K in professional landscaping with lighting, buried downspouts, and irrigation upgrades. Recently cleared 6000' backyard space.
3-car side-entry garage with custom epoxy flooring
🔧 Major Updates (Peace of Mind!):
HVAC (2 units) – replaced in 2023, 10-year parts warranty
Roof – replaced in 2024, 25-year warranty
Water heater – 2023
Refrigerator – 2023
Gutter guards & electric fence
Microwave is vented to exterior of the home
This home truly offers it all—luxury, function, and peace of mind with major systems already updated. Don’t miss the virtual and 3D tours to experience everything this property has to offer!
Contact an agent
Home facts
- Year built:2005
- Listing ID #:VALO2099316
- Added:67 day(s) ago
- Updated:September 29, 2025 at 07:35 AM
Rooms and interior
- Bedrooms:5
- Total bathrooms:5
- Full bathrooms:4
- Half bathrooms:1
- Living area:4,586 sq. ft.
Heating and cooling
- Cooling:Ceiling Fan(s), Central A/C, Heat Pump(s), Zoned
- Heating:Heat Pump(s), Natural Gas, Zoned
Structure and exterior
- Roof:Shingle
- Year built:2005
- Building area:4,586 sq. ft.
- Lot area:0.76 Acres
Schools
- High school:JOHN CHAMPE
- Middle school:MERCER
- Elementary school:LIBERTY
Utilities
- Water:Public
- Sewer:Public Sewer
Finances and disclosures
- Price:$1,325,000
- Price per sq. ft.:$288.92
- Tax amount:$10,111 (2025)
New listings near 42346 Ponderosa Dr
- Coming SoonOpen Sat, 1 to 4pm
 $955,000Coming Soon4 beds 3 baths
$955,000Coming Soon4 beds 3 baths4603 Quartz Rock Ct, CHANTILLY, VA 20151
MLS# VAFX2268024Listed by: FAIRFAX REALTY OF TYSONS - New
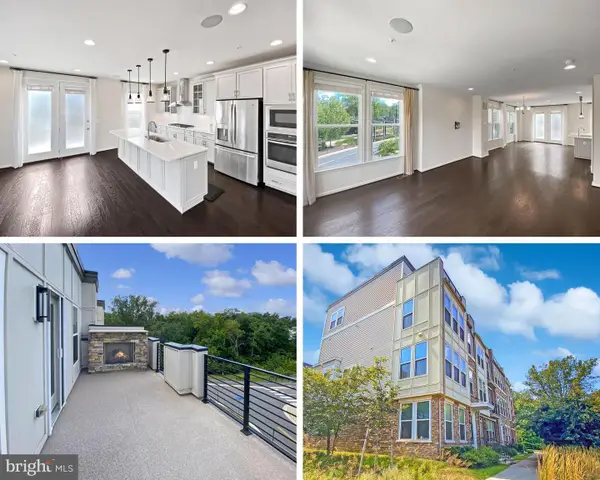 $819,900Active3 beds 5 baths2,252 sq. ft.
$819,900Active3 beds 5 baths2,252 sq. ft.4967 Lakeside Xing, CHANTILLY, VA 20151
MLS# VAFX2269444Listed by: RE/MAX GATEWAY, LLC - New
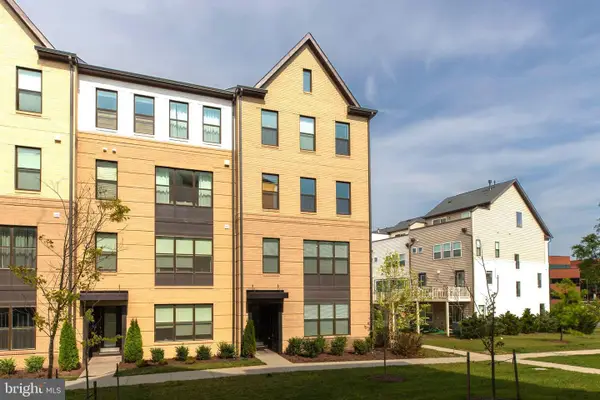 $689,500Active3 beds 3 baths1,620 sq. ft.
$689,500Active3 beds 3 baths1,620 sq. ft.4915 Longmire Way #124, CHANTILLY, VA 20151
MLS# VAFX2269104Listed by: MEGA REALTY & INVESTMENT INC - Coming Soon
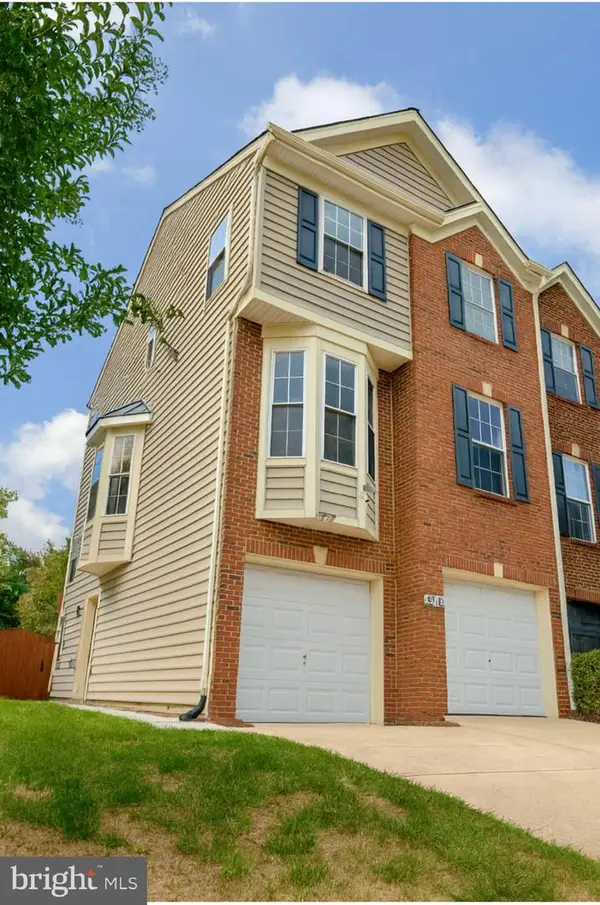 $669,000Coming Soon3 beds 3 baths
$669,000Coming Soon3 beds 3 baths4619 Deerwatch Dr, CHANTILLY, VA 20151
MLS# VAFX2269230Listed by: KELLER WILLIAMS REALTY - New
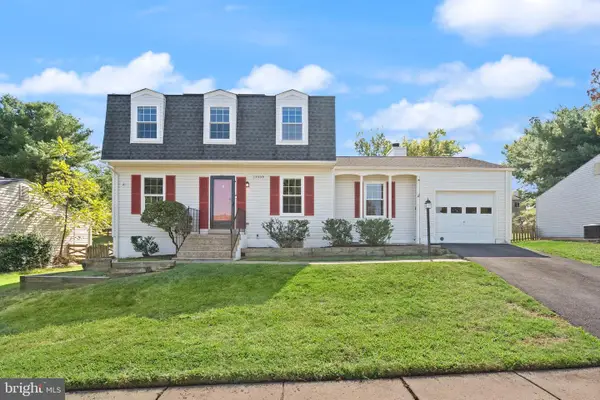 $710,000Active3 beds 3 baths2,033 sq. ft.
$710,000Active3 beds 3 baths2,033 sq. ft.13305 Hollinger Ave, FAIRFAX, VA 22033
MLS# VAFX2268066Listed by: RE/MAX GATEWAY, LLC - New
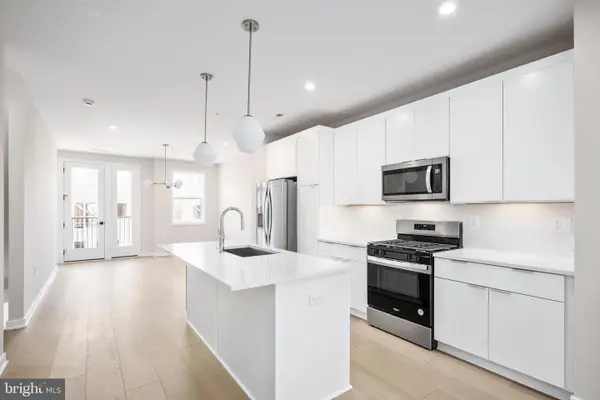 $526,000Active2 beds 3 baths1,767 sq. ft.
$526,000Active2 beds 3 baths1,767 sq. ft.14351 Glen Manor Dr, CHANTILLY, VA 20151
MLS# VAFX2269164Listed by: TOLL BROTHERS REAL ESTATE INC. - New
 $730,000Active3 beds 3 baths2,170 sq. ft.
$730,000Active3 beds 3 baths2,170 sq. ft.14426 Beckett Glen Cir #906, CHANTILLY, VA 20151
MLS# VAFX2268294Listed by: CENTURY 21 REDWOOD REALTY - New
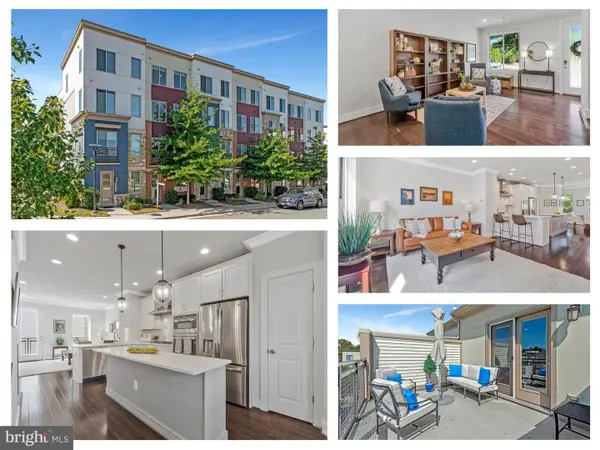 $699,000Active3 beds 4 baths1,760 sq. ft.
$699,000Active3 beds 4 baths1,760 sq. ft.4810 Garden View Ln, CHANTILLY, VA 20151
MLS# VAFX2265872Listed by: EXP REALTY, LLC - New
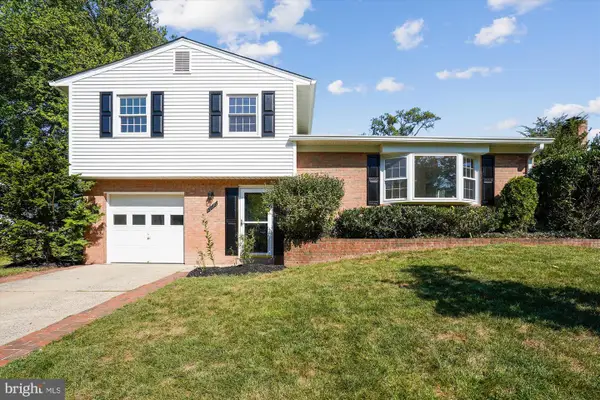 $679,990Active4 beds 2 baths1,462 sq. ft.
$679,990Active4 beds 2 baths1,462 sq. ft.13515 Tabscott Dr, CHANTILLY, VA 20151
MLS# VAFX2268160Listed by: CENTURY 21 NEW MILLENNIUM 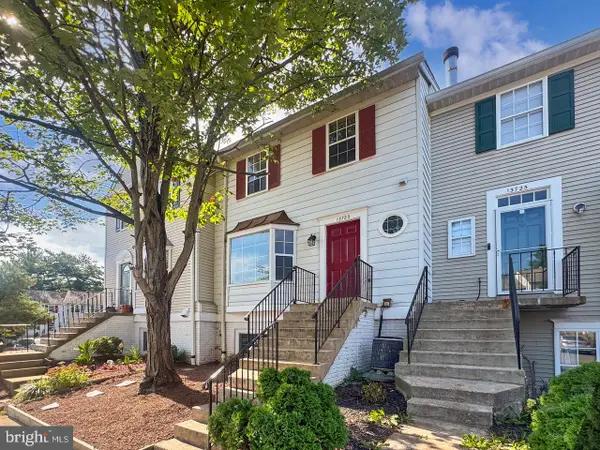 $375,000Pending3 beds 3 baths1,294 sq. ft.
$375,000Pending3 beds 3 baths1,294 sq. ft.13723 Autumn Vale Ct #24b, CHANTILLY, VA 20151
MLS# VAFX2268660Listed by: REAL BROKER, LLC
