42634 Lancaster Ridge Ter, Chantilly, VA 20152
Local realty services provided by:Better Homes and Gardens Real Estate Community Realty
42634 Lancaster Ridge Ter,Chantilly, VA 20152
$849,000
- 3 Beds
- 5 Baths
- 3,872 sq. ft.
- Townhouse
- Pending
Listed by: judith a mcguire
Office: long & foster real estate, inc.
MLS#:VALO2100566
Source:BRIGHTMLS
Price summary
- Price:$849,000
- Price per sq. ft.:$219.27
- Monthly HOA dues:$133
About this home
OPEN HOUSE 9/28, 1-4 pm.
This rarely available end unit home is the one you have been waiting for! This beautiful four-level brick front townhouse with three-bedrooms and four-full baths and one-half bath, high ceilings boasts elegance to this stunning house. With fresh paint on all levels it shows like a new home. The main level has a beautiful gourmet kitchen, extended island with four bar stools including pendulum lighting, upgraded granite counters, backsplash, stainless steel appliances, upgraded slow close cabinets, and hardwood floors and carpet. The washer and dryer are located on the bedroom level. The primary bedroom has walk-in closets and an electric fireplace with remote. The primary bath has a soaking tub, dual sinks, and a massive shower. Heading upstairs to the 4th level, you'll find one-of-a-kind loft with a full bathroom. This level can be used as a bedroom/study/home office/den or a game room. A great place for a pool table to improve your game while entertaining friends and family. This level features a rooftop terrace, offering additional space for entertaining. You can access the basement through the garage or rear sliding glass doors. The basement has a full bath and large closet and could be used as a home office or bedroom. The two-car garage has generous storage space. There are windows galore that provide so much natural light. Additional features include plantation shutters, CAT6 wiring, recessed lights, ceiling fans, skylights, and a security system. Enjoy the community amenities including tennis and basketball courts, playgrounds, swimming pool, fitness center, pavilion, and walking trails. Easy access to Routes 50, 28, 606, Braddock Road and Tall Cedars Parkway. Close proximity to restaurants, shopping centers, grocery stores, hospital, public library and approximately 15 minutes to Dulles Airport. WELCOME HOME
Contact an agent
Home facts
- Year built:2016
- Listing ID #:VALO2100566
- Added:141 day(s) ago
- Updated:November 13, 2025 at 09:13 AM
Rooms and interior
- Bedrooms:3
- Total bathrooms:5
- Full bathrooms:4
- Half bathrooms:1
- Living area:3,872 sq. ft.
Heating and cooling
- Cooling:Ceiling Fan(s), Central A/C
- Heating:Forced Air, Humidifier, Natural Gas
Structure and exterior
- Year built:2016
- Building area:3,872 sq. ft.
- Lot area:0.07 Acres
Schools
- High school:JOHN CHAMPE
- Middle school:MERCER
- Elementary school:LIBERTY
Utilities
- Water:Public
- Sewer:Public Sewer
Finances and disclosures
- Price:$849,000
- Price per sq. ft.:$219.27
- Tax amount:$7,226 (2025)
New listings near 42634 Lancaster Ridge Ter
 $699,900Pending3 beds 3 baths2,479 sq. ft.
$699,900Pending3 beds 3 baths2,479 sq. ft.14902 Deco Cir #lot 88, CHANTILLY, VA 20151
MLS# VAFX2278418Listed by: SYLVIA SCOTT COWLES- New
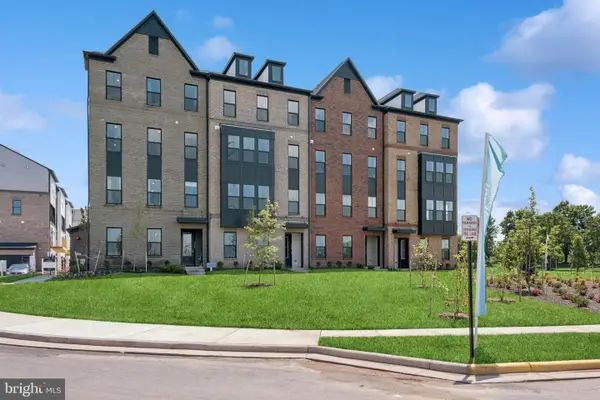 $690,900Active3 beds 3 baths2,479 sq. ft.
$690,900Active3 beds 3 baths2,479 sq. ft.14922 Deco Cir #lot 78, CHANTILLY, VA 20151
MLS# VAFX2278404Listed by: SYLVIA SCOTT COWLES - New
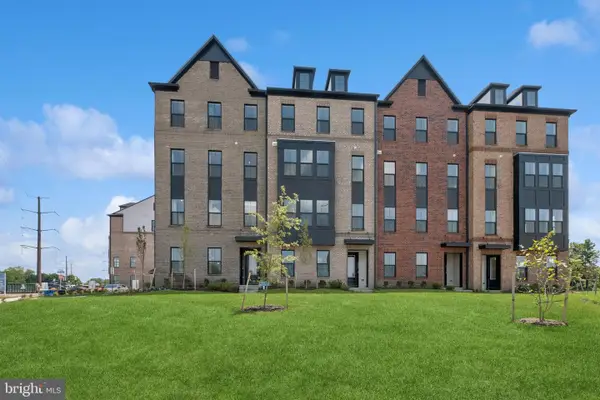 $599,900Active3 beds 3 baths1,619 sq. ft.
$599,900Active3 beds 3 baths1,619 sq. ft.14912 Deco Cir #lot 81, CHANTILLY, VA 20151
MLS# VAFX2278408Listed by: SYLVIA SCOTT COWLES - New
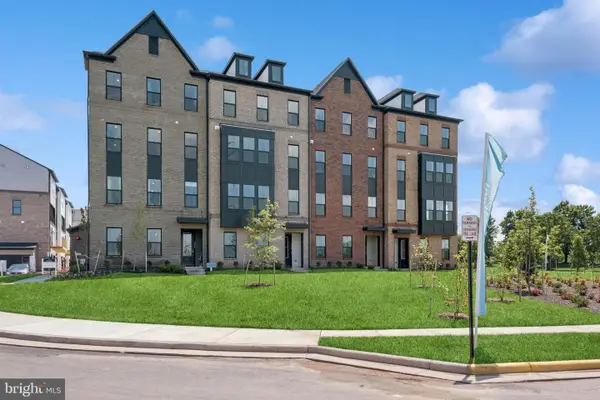 $679,900Active3 beds 3 baths2,479 sq. ft.
$679,900Active3 beds 3 baths2,479 sq. ft.14914 Deco Cir #lot 82, CHANTILLY, VA 20151
MLS# VAFX2278410Listed by: SYLVIA SCOTT COWLES - New
 $599,900Active3 beds 3 baths1,619 sq. ft.
$599,900Active3 beds 3 baths1,619 sq. ft.14904 Deco Cir #lot 85, CHANTILLY, VA 20151
MLS# VAFX2278412Listed by: SYLVIA SCOTT COWLES - New
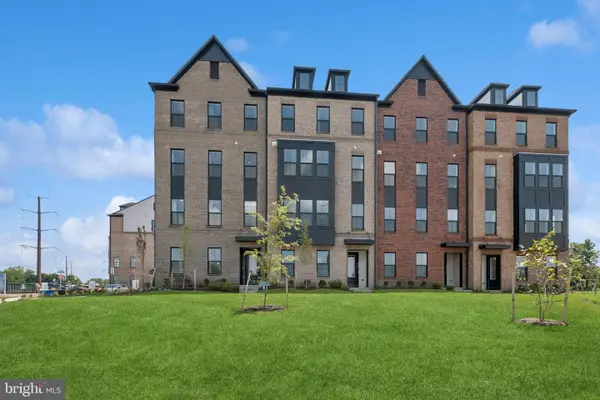 $619,900Active3 beds 3 baths1,619 sq. ft.
$619,900Active3 beds 3 baths1,619 sq. ft.14900 Deco Cir #lot 87, CHANTILLY, VA 20151
MLS# VAFX2278416Listed by: SYLVIA SCOTT COWLES - Coming Soon
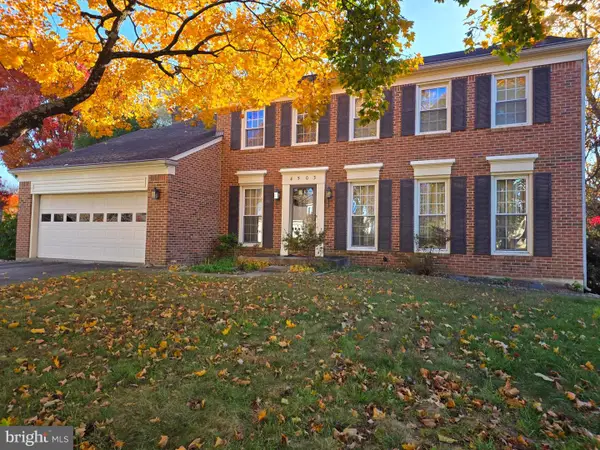 $698,000Coming Soon5 beds 3 baths
$698,000Coming Soon5 beds 3 baths4503 Stone Pine Ct, CHANTILLY, VA 20151
MLS# VAFX2278298Listed by: KELLER WILLIAMS FAIRFAX GATEWAY - Open Sat, 1 to 3pmNew
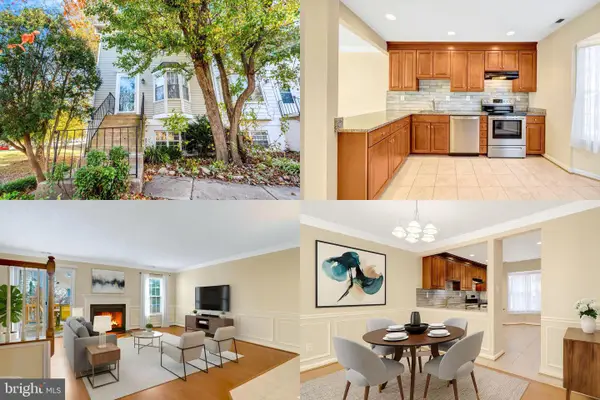 $475,000Active3 beds 3 baths1,304 sq. ft.
$475,000Active3 beds 3 baths1,304 sq. ft.13776 Flowing Brook Ct #31-a, CHANTILLY, VA 20151
MLS# VAFX2277524Listed by: KELLER WILLIAMS REALTY - New
 $499,900Active3 beds 3 baths1,304 sq. ft.
$499,900Active3 beds 3 baths1,304 sq. ft.4127 Weeping Willow Ct #142-a, CHANTILLY, VA 20151
MLS# VAFX2278060Listed by: SPRING HILL REAL ESTATE, LLC. - New
 $850,000Active4 beds 5 baths2,712 sq. ft.
$850,000Active4 beds 5 baths2,712 sq. ft.14580 Lakestone Dr, CHANTILLY, VA 20151
MLS# VAFX2278004Listed by: KELLER WILLIAMS REALTY
