4305 Warner Lane, Chantilly, VA 20151
Local realty services provided by:Better Homes and Gardens Real Estate Murphy & Co.
4305 Warner Lane,Chantilly, VA 20151
$927,000
- 4 Beds
- 4 Baths
- - sq. ft.
- Single family
- Sold
Listed by:eleanor s wester
Office:long & foster real estate, inc.
MLS#:VAFX2256604
Source:BRIGHTMLS
Sorry, we are unable to map this address
Price summary
- Price:$927,000
- Monthly HOA dues:$30.42
About this home
An exceptional home in Waverly Crossing offers lovely and liveable interior space while the cul de sac location assures a quiet peaceful environment
The tiled foyer entry welcomes you to this center hall colonial and the very convenient home office is ideally situated for privacy as needed
Entertaining and daily living on the main level with the spacious kitchen and delightful open and airy family room will delight friends and family
The family room is especially bright with multiple windows, skylights and soaring vaulted ceiling. In the cooler months let the wood burning fireplace insert keep you toasty warm. When the warmer days beg you to the outdoors the adjacent screened porch and spacious deck will be your destination
The lower level of this home offers so many options: currently the owners have utilized the space as a workout/ gym and the current artist studio is perfect for crafting or a media room truly flex space to make your own
The upper bedroom level features a private owners suite with a full bath ; a separate tub and private stall shower. Three other bedrooms and a full bath make this an ideal level ideal both for your personal living and guests comfort
Waverly Crossing is so convenient to Dulles Airport, major employment centers as well as shopping, restaurants and public transportation
Contact an agent
Home facts
- Year built:1986
- Listing ID #:VAFX2256604
- Added:73 day(s) ago
- Updated:September 30, 2025 at 07:42 PM
Rooms and interior
- Bedrooms:4
- Total bathrooms:4
- Full bathrooms:3
- Half bathrooms:1
Heating and cooling
- Cooling:Ceiling Fan(s), Central A/C
- Heating:Forced Air, Natural Gas
Structure and exterior
- Roof:Asphalt
- Year built:1986
Schools
- High school:CHANTILLY
- Middle school:ROCKY RUN
- Elementary school:BROOKFIELD
Utilities
- Water:Public
- Sewer:Public Sewer
Finances and disclosures
- Price:$927,000
- Tax amount:$10,270 (2025)
New listings near 4305 Warner Lane
- Coming SoonOpen Sat, 1 to 4pm
 $955,000Coming Soon4 beds 3 baths
$955,000Coming Soon4 beds 3 baths4603 Quartz Rock Ct, CHANTILLY, VA 20151
MLS# VAFX2268024Listed by: FAIRFAX REALTY OF TYSONS - New
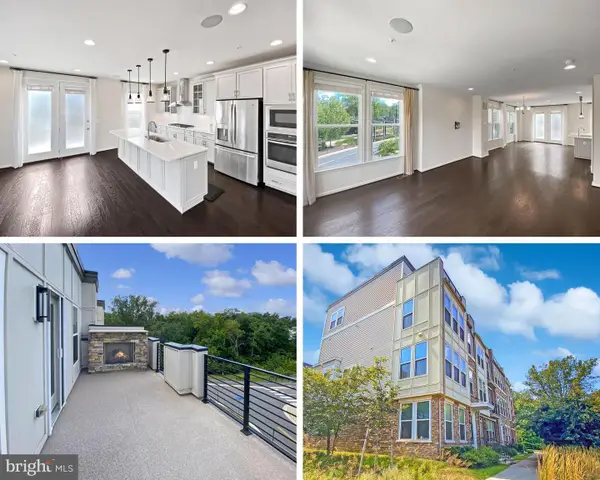 $819,900Active3 beds 5 baths2,252 sq. ft.
$819,900Active3 beds 5 baths2,252 sq. ft.4967 Lakeside Xing, CHANTILLY, VA 20151
MLS# VAFX2269444Listed by: RE/MAX GATEWAY, LLC - New
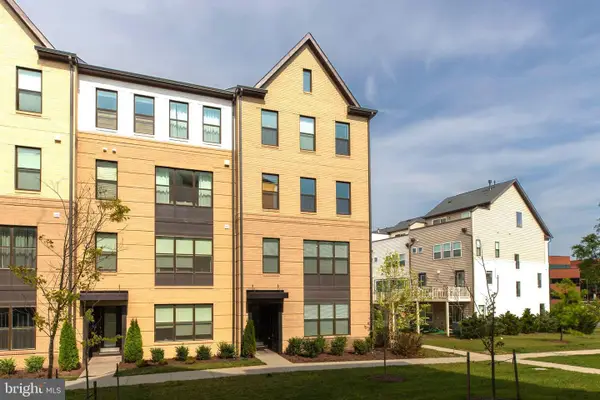 $689,500Active3 beds 3 baths1,620 sq. ft.
$689,500Active3 beds 3 baths1,620 sq. ft.4915 Longmire Way #124, CHANTILLY, VA 20151
MLS# VAFX2269104Listed by: MEGA REALTY & INVESTMENT INC - Coming Soon
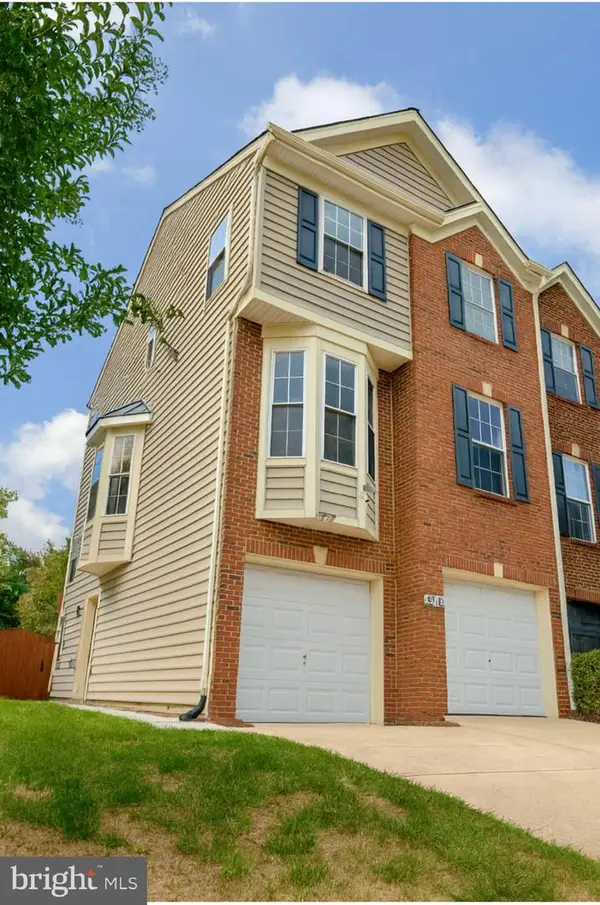 $669,000Coming Soon3 beds 3 baths
$669,000Coming Soon3 beds 3 baths4619 Deerwatch Dr, CHANTILLY, VA 20151
MLS# VAFX2269230Listed by: KELLER WILLIAMS REALTY - New
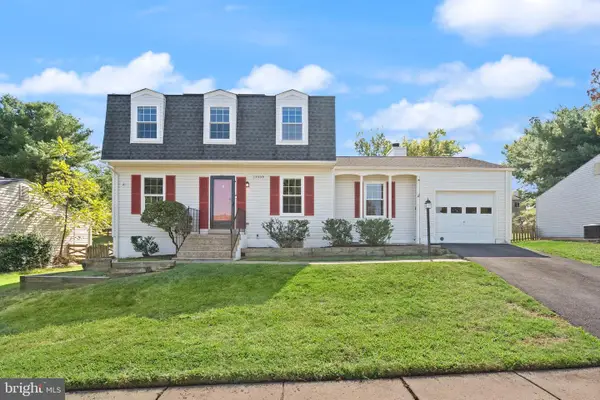 $710,000Active3 beds 3 baths2,033 sq. ft.
$710,000Active3 beds 3 baths2,033 sq. ft.13305 Hollinger Ave, FAIRFAX, VA 22033
MLS# VAFX2268066Listed by: RE/MAX GATEWAY, LLC - New
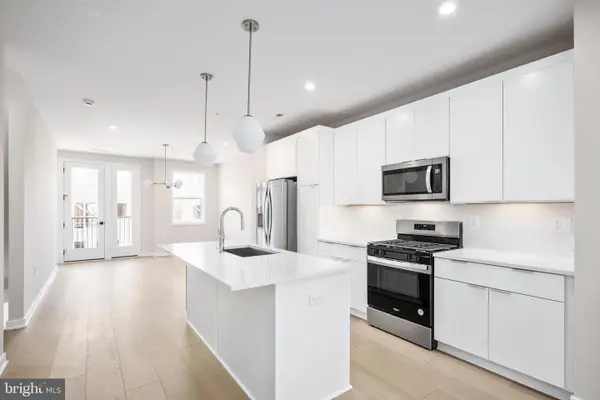 $526,000Active2 beds 3 baths1,767 sq. ft.
$526,000Active2 beds 3 baths1,767 sq. ft.14351 Glen Manor Dr, CHANTILLY, VA 20151
MLS# VAFX2269164Listed by: TOLL BROTHERS REAL ESTATE INC. - New
 $730,000Active3 beds 3 baths2,170 sq. ft.
$730,000Active3 beds 3 baths2,170 sq. ft.14426 Beckett Glen Cir #906, CHANTILLY, VA 20151
MLS# VAFX2268294Listed by: CENTURY 21 REDWOOD REALTY - New
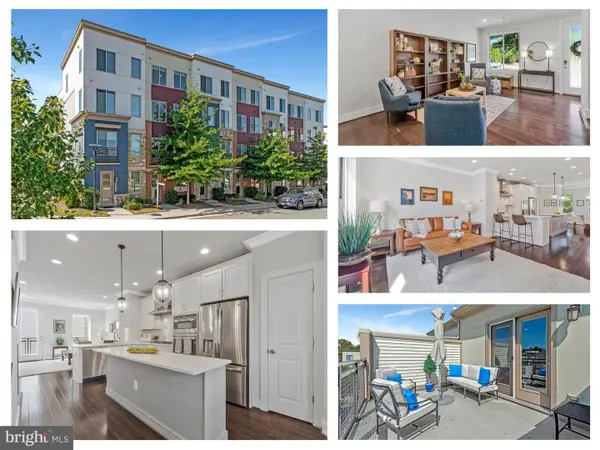 $699,000Active3 beds 4 baths1,760 sq. ft.
$699,000Active3 beds 4 baths1,760 sq. ft.4810 Garden View Ln, CHANTILLY, VA 20151
MLS# VAFX2265872Listed by: EXP REALTY, LLC 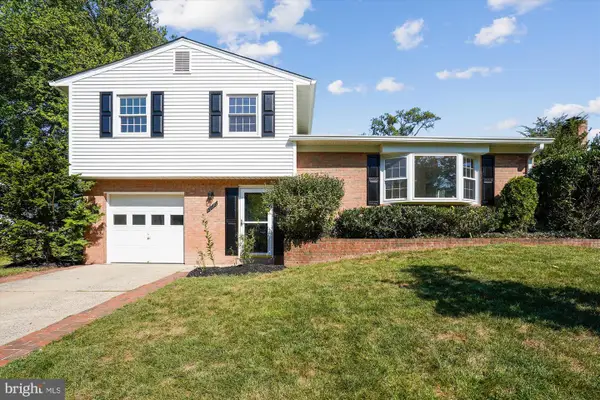 $679,990Pending4 beds 2 baths1,462 sq. ft.
$679,990Pending4 beds 2 baths1,462 sq. ft.13515 Tabscott Dr, CHANTILLY, VA 20151
MLS# VAFX2268160Listed by: CENTURY 21 NEW MILLENNIUM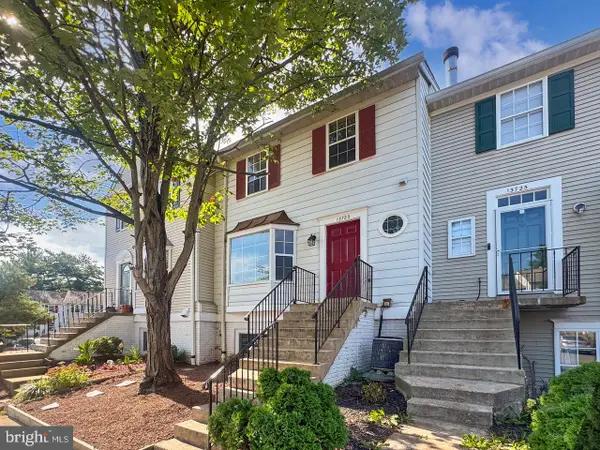 $375,000Pending3 beds 3 baths1,294 sq. ft.
$375,000Pending3 beds 3 baths1,294 sq. ft.13723 Autumn Vale Ct #24b, CHANTILLY, VA 20151
MLS# VAFX2268660Listed by: REAL BROKER, LLC
