4426 Cub Run Rd, Chantilly, VA 20151
Local realty services provided by:Better Homes and Gardens Real Estate Valley Partners
4426 Cub Run Rd,Chantilly, VA 20151
$689,500
- 3 Beds
- 3 Baths
- 1,640 sq. ft.
- Single family
- Active
Listed by:jad n. sarsour
Office:samson properties
MLS#:VAFX2260090
Source:BRIGHTMLS
Price summary
- Price:$689,500
- Price per sq. ft.:$420.43
About this home
BACK ON THE MARKET due to buyer financing falling through! Don’t miss this opportunity to make this home yours!!! Pristine, Charming & Move-In Ready! Discover the perfect blend of comfort and convenience in this beautifully updated 3-bedroom, 3-bath home in sought-after Fairfax County. With a fresh, modern feel throughout—thanks to a newer HVAC system, carpeting, and paint—you'll love the move-in-ready condition from day one.
The master's bedroom features a newly renovated private bathroom, while the spacious living room and abundant kitchen cabinetry provide everyday ease and functionality. Step outside to your patio and generous, level backyard—ideal for BBQs, playtime, or simply relaxing in your own outdoor retreat.
Professional pictures to be added shortly.
Enjoy curb appeal with a lovely stone façade, a front-entry garage, and a setting that feels private, yet remains incredibly connected. Nestled in a neighborhood that offers a **community pool, walking trails, parkland, a recreation center, and a golf course—all with no HOA fees!
Minutes from Reston, Fairfax, Loudoun, and Dulles amenities, and just a quick hop to Routes 50 and 28 for smooth commuting. Homes like this don’t last—come see it before it’s gone!
Contact an agent
Home facts
- Year built:1985
- Listing ID #:VAFX2260090
- Added:53 day(s) ago
- Updated:September 29, 2025 at 02:04 PM
Rooms and interior
- Bedrooms:3
- Total bathrooms:3
- Full bathrooms:3
- Living area:1,640 sq. ft.
Heating and cooling
- Cooling:Central A/C
- Heating:Heat Pump(s)
Structure and exterior
- Year built:1985
- Building area:1,640 sq. ft.
- Lot area:0.24 Acres
Utilities
- Water:Public
- Sewer:Public Sewer
Finances and disclosures
- Price:$689,500
- Price per sq. ft.:$420.43
- Tax amount:$6,858 (2025)
New listings near 4426 Cub Run Rd
- Coming SoonOpen Sat, 1 to 4pm
 $955,000Coming Soon4 beds 3 baths
$955,000Coming Soon4 beds 3 baths4603 Quartz Rock Ct, CHANTILLY, VA 20151
MLS# VAFX2268024Listed by: FAIRFAX REALTY OF TYSONS - New
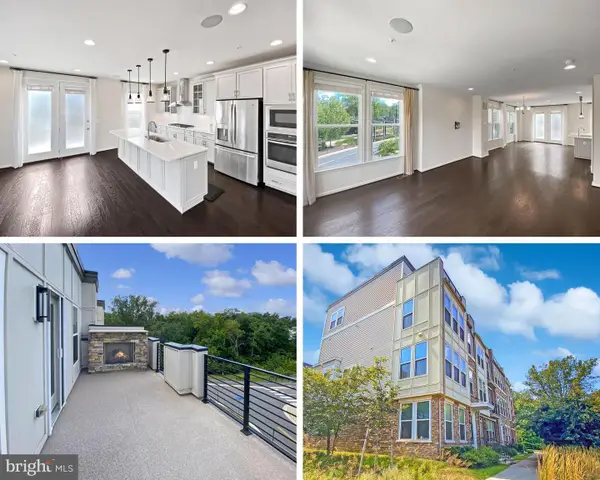 $819,900Active3 beds 5 baths2,252 sq. ft.
$819,900Active3 beds 5 baths2,252 sq. ft.4967 Lakeside Xing, CHANTILLY, VA 20151
MLS# VAFX2269444Listed by: RE/MAX GATEWAY, LLC - New
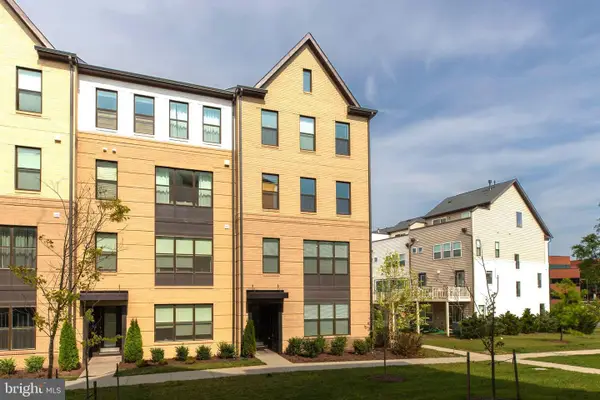 $689,500Active3 beds 3 baths1,620 sq. ft.
$689,500Active3 beds 3 baths1,620 sq. ft.4915 Longmire Way #124, CHANTILLY, VA 20151
MLS# VAFX2269104Listed by: MEGA REALTY & INVESTMENT INC - Coming Soon
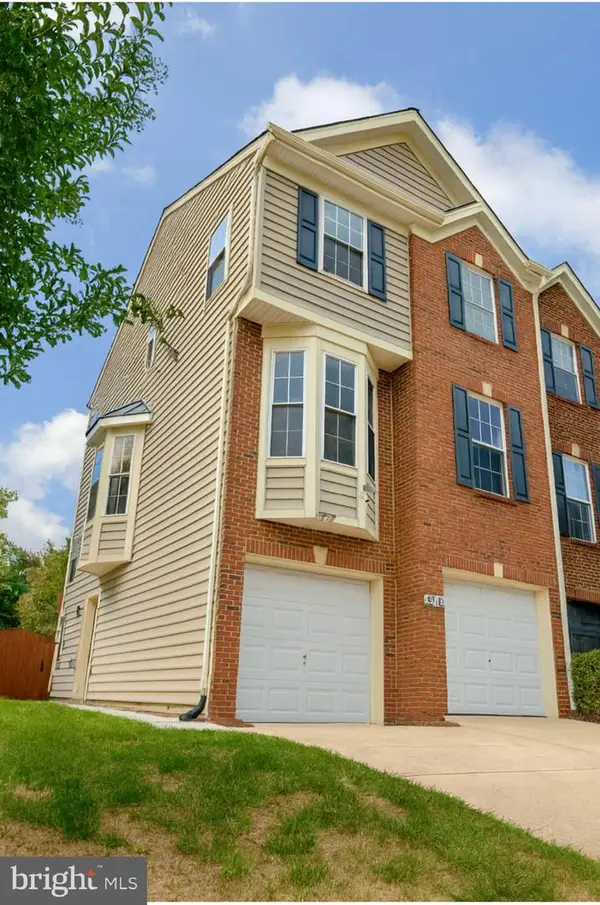 $669,000Coming Soon3 beds 3 baths
$669,000Coming Soon3 beds 3 baths4619 Deerwatch Dr, CHANTILLY, VA 20151
MLS# VAFX2269230Listed by: KELLER WILLIAMS REALTY - New
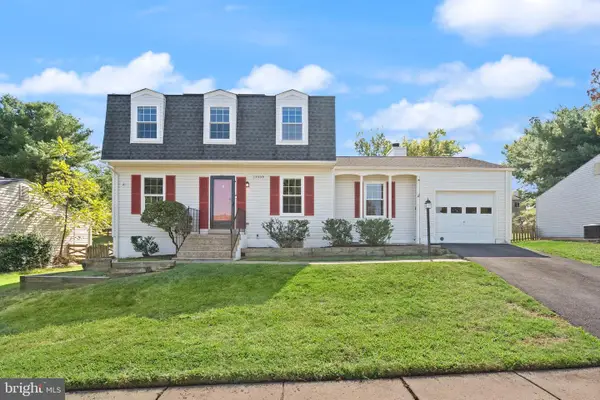 $710,000Active3 beds 3 baths2,033 sq. ft.
$710,000Active3 beds 3 baths2,033 sq. ft.13305 Hollinger Ave, FAIRFAX, VA 22033
MLS# VAFX2268066Listed by: RE/MAX GATEWAY, LLC - New
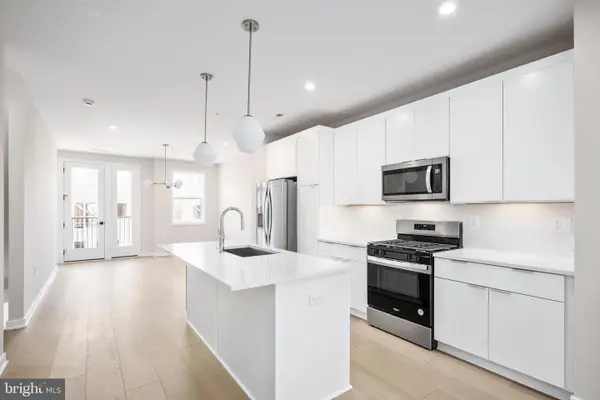 $526,000Active2 beds 3 baths1,767 sq. ft.
$526,000Active2 beds 3 baths1,767 sq. ft.14351 Glen Manor Dr, CHANTILLY, VA 20151
MLS# VAFX2269164Listed by: TOLL BROTHERS REAL ESTATE INC. - New
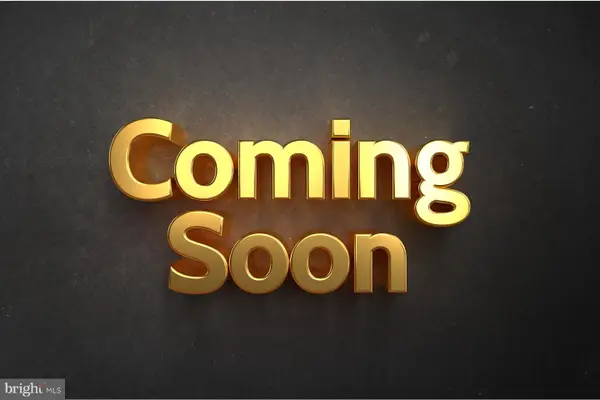 $730,000Active3 beds 3 baths2,170 sq. ft.
$730,000Active3 beds 3 baths2,170 sq. ft.14426 Beckett Glen Cir #906, CHANTILLY, VA 20151
MLS# VAFX2268294Listed by: CENTURY 21 REDWOOD REALTY - New
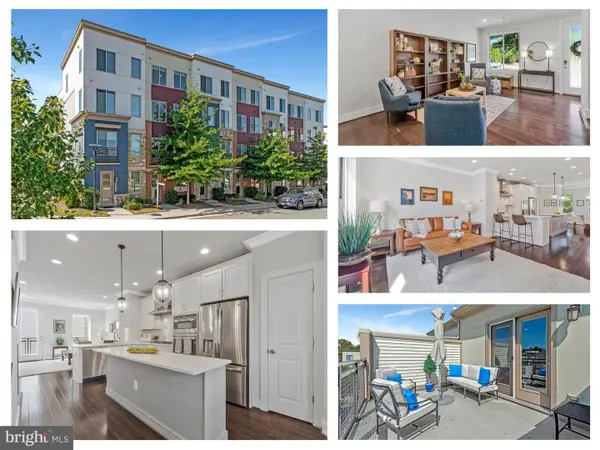 $699,000Active3 beds 4 baths1,760 sq. ft.
$699,000Active3 beds 4 baths1,760 sq. ft.4810 Garden View Ln, CHANTILLY, VA 20151
MLS# VAFX2265872Listed by: EXP REALTY, LLC - New
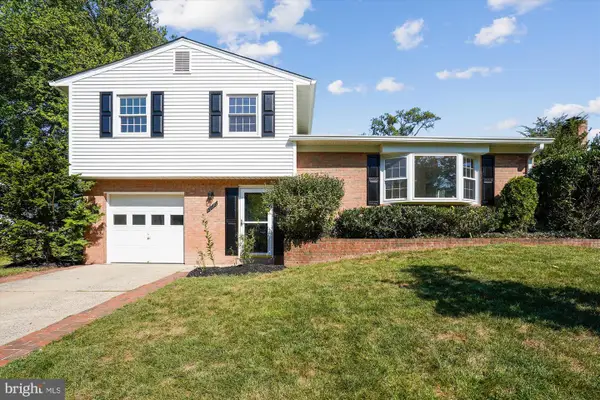 $679,990Active4 beds 2 baths1,462 sq. ft.
$679,990Active4 beds 2 baths1,462 sq. ft.13515 Tabscott Dr, CHANTILLY, VA 20151
MLS# VAFX2268160Listed by: CENTURY 21 NEW MILLENNIUM 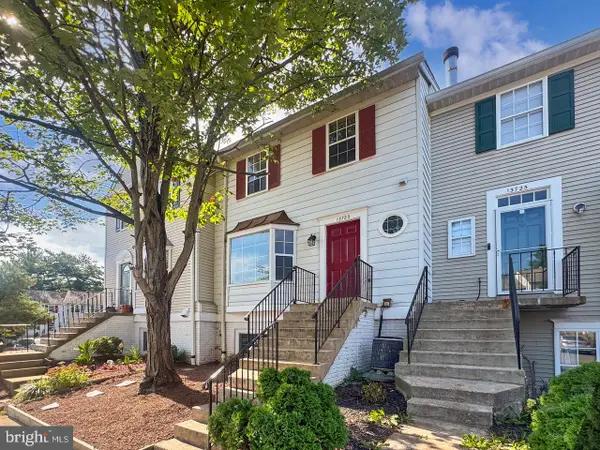 $375,000Pending3 beds 3 baths1,294 sq. ft.
$375,000Pending3 beds 3 baths1,294 sq. ft.13723 Autumn Vale Ct #24b, CHANTILLY, VA 20151
MLS# VAFX2268660Listed by: REAL BROKER, LLC
