4503 Fillingame Dr, Chantilly, VA 20151
Local realty services provided by:Better Homes and Gardens Real Estate Premier
4503 Fillingame Dr,Chantilly, VA 20151
$650,000
- 3 Beds
- 2 Baths
- 1,616 sq. ft.
- Single family
- Pending
Listed by:gary w fitzgibbon
Office:re/max gateway, llc.
MLS#:VAFX2231542
Source:BRIGHTMLS
Price summary
- Price:$650,000
- Price per sq. ft.:$402.23
About this home
Charming 3BR/2BA One-Level Home with Spacious Backyard & Prime Location
Don’t miss the opportunity to own this well-maintained and thoughtfully designed home offering comfortable one-level living. Inside the freshly painted home, you’ll find 3 bedrooms and 2 full baths, along with a formal living room, separate dining room, and a spacious family room tucked at the back of the home—featuring sliding glass doors that open to the patio and large, fully fenced backyard, complete with a storage shed for added convenience.
The functional and efficient kitchen boasts quartz countertops, new stainless steel appliances with gas cooking, a small pantry, room for a table, and a side entry leading directly outside—making daily living easy and efficient.
An attached one-car garage with extra storage adds to the practicality of the home, while the oversized backyard offers plenty of room for outdoor activities, entertaining, or simply relaxing.
Located in a wonderful community with easy access to Dulles International Airport, and close to several fabulous parks, this home combines comfort, functionality, and an unbeatable location. This one has it all—don’t miss your chance to make it yours!
Contact an agent
Home facts
- Year built:1968
- Listing ID #:VAFX2231542
- Added:61 day(s) ago
- Updated:September 29, 2025 at 07:35 AM
Rooms and interior
- Bedrooms:3
- Total bathrooms:2
- Full bathrooms:2
- Living area:1,616 sq. ft.
Heating and cooling
- Cooling:Ceiling Fan(s), Central A/C
- Heating:Forced Air, Natural Gas
Structure and exterior
- Year built:1968
- Building area:1,616 sq. ft.
- Lot area:0.37 Acres
Schools
- High school:CHANTILLY
- Middle school:ROCKY RUN
- Elementary school:BROOKFIELD
Utilities
- Water:Public
- Sewer:Public Sewer
Finances and disclosures
- Price:$650,000
- Price per sq. ft.:$402.23
- Tax amount:$6,446 (2025)
New listings near 4503 Fillingame Dr
- Coming SoonOpen Sat, 1 to 4pm
 $955,000Coming Soon4 beds 3 baths
$955,000Coming Soon4 beds 3 baths4603 Quartz Rock Ct, CHANTILLY, VA 20151
MLS# VAFX2268024Listed by: FAIRFAX REALTY OF TYSONS - New
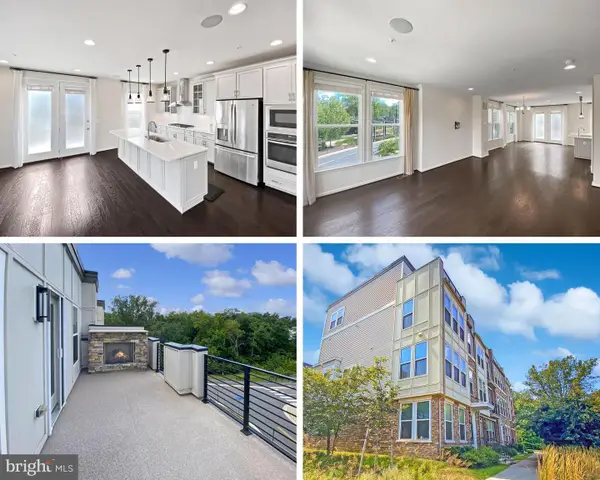 $819,900Active3 beds 5 baths2,252 sq. ft.
$819,900Active3 beds 5 baths2,252 sq. ft.4967 Lakeside Xing, CHANTILLY, VA 20151
MLS# VAFX2269444Listed by: RE/MAX GATEWAY, LLC - New
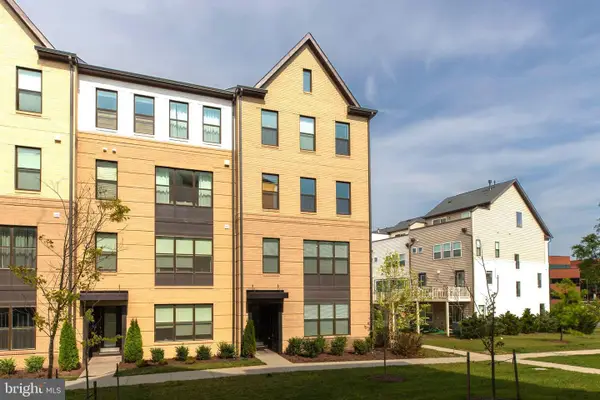 $689,500Active3 beds 3 baths1,620 sq. ft.
$689,500Active3 beds 3 baths1,620 sq. ft.4915 Longmire Way #124, CHANTILLY, VA 20151
MLS# VAFX2269104Listed by: MEGA REALTY & INVESTMENT INC - Coming Soon
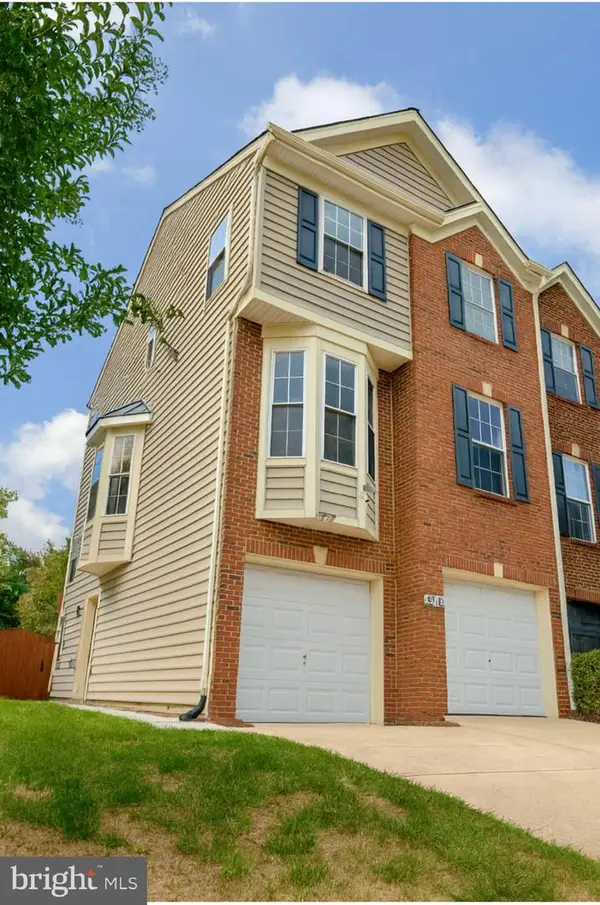 $669,000Coming Soon3 beds 3 baths
$669,000Coming Soon3 beds 3 baths4619 Deerwatch Dr, CHANTILLY, VA 20151
MLS# VAFX2269230Listed by: KELLER WILLIAMS REALTY - New
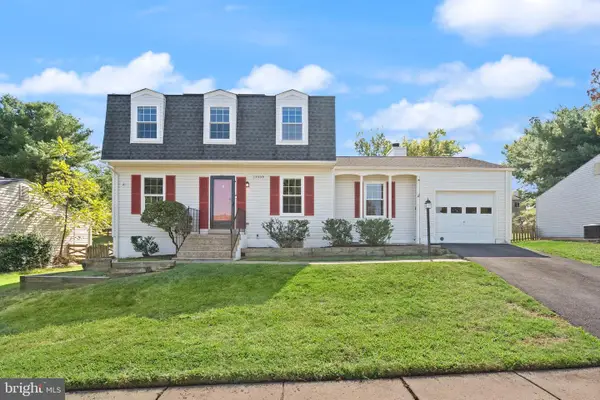 $710,000Active3 beds 3 baths2,033 sq. ft.
$710,000Active3 beds 3 baths2,033 sq. ft.13305 Hollinger Ave, FAIRFAX, VA 22033
MLS# VAFX2268066Listed by: RE/MAX GATEWAY, LLC - New
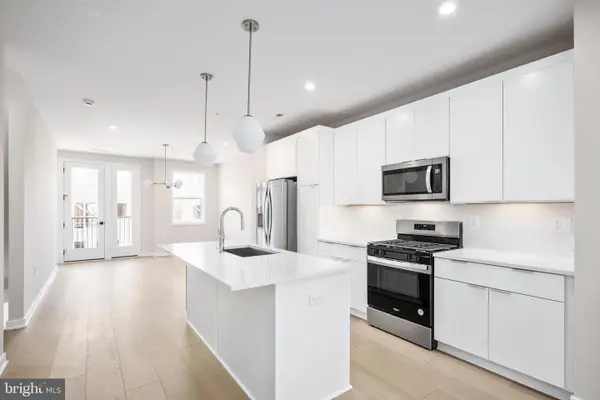 $526,000Active2 beds 3 baths1,767 sq. ft.
$526,000Active2 beds 3 baths1,767 sq. ft.14351 Glen Manor Dr, CHANTILLY, VA 20151
MLS# VAFX2269164Listed by: TOLL BROTHERS REAL ESTATE INC. - New
 $730,000Active3 beds 3 baths2,170 sq. ft.
$730,000Active3 beds 3 baths2,170 sq. ft.14426 Beckett Glen Cir #906, CHANTILLY, VA 20151
MLS# VAFX2268294Listed by: CENTURY 21 REDWOOD REALTY - New
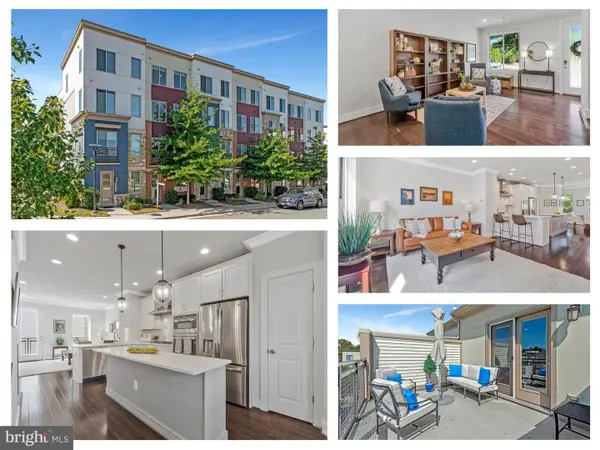 $699,000Active3 beds 4 baths1,760 sq. ft.
$699,000Active3 beds 4 baths1,760 sq. ft.4810 Garden View Ln, CHANTILLY, VA 20151
MLS# VAFX2265872Listed by: EXP REALTY, LLC - New
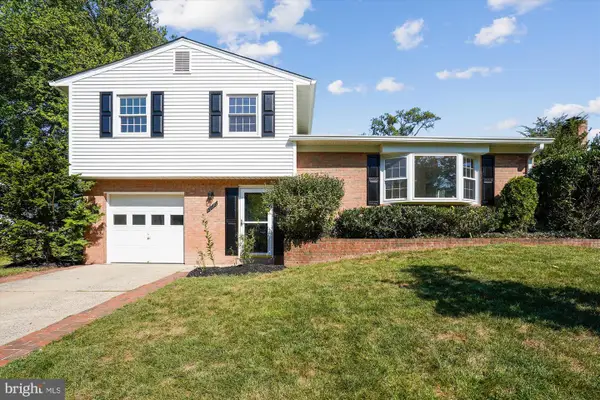 $679,990Active4 beds 2 baths1,462 sq. ft.
$679,990Active4 beds 2 baths1,462 sq. ft.13515 Tabscott Dr, CHANTILLY, VA 20151
MLS# VAFX2268160Listed by: CENTURY 21 NEW MILLENNIUM 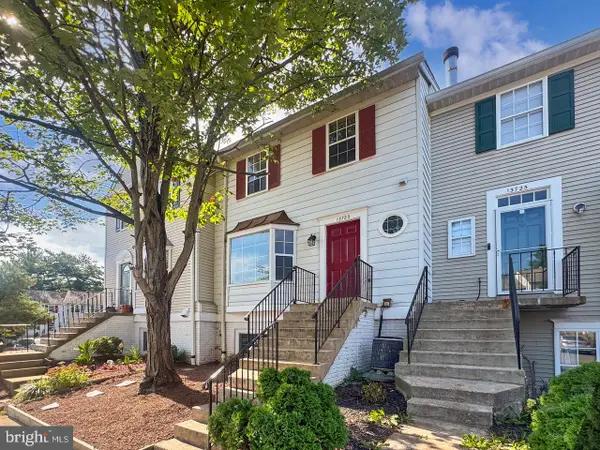 $375,000Pending3 beds 3 baths1,294 sq. ft.
$375,000Pending3 beds 3 baths1,294 sq. ft.13723 Autumn Vale Ct #24b, CHANTILLY, VA 20151
MLS# VAFX2268660Listed by: REAL BROKER, LLC
