4764 Sully Point Ln, Chantilly, VA 20151
Local realty services provided by:Better Homes and Gardens Real Estate Cassidon Realty
4764 Sully Point Ln,Chantilly, VA 20151
$579,000
- 2 Beds
- 2 Baths
- 1,342 sq. ft.
- Townhouse
- Pending
Listed by:carla c brown
Office:toll brothers real estate inc.
MLS#:VAFX2238078
Source:BRIGHTMLS
Price summary
- Price:$579,000
- Price per sq. ft.:$431.45
- Monthly HOA dues:$121
About this home
Welcome home to Commonwealth Place at Westfields – the Belle Haven Collection by Toll Brothers! This beautifully crafted home design is complete with a 2-car tandem garage! The Edmond Aberdeen's inviting entry and welcoming stairs reveal main level living with the kitchen leading to the flex space and bright great room, with desirable balcony. The designer-appointed kitchen is equipped with a center island with a breakfast bar and plenty of counter and cabinet space along with a walk-in pantry. Luxurious designer-curated finishes include two-toned kitchen cabinetry with Whirlpool stainless appliances, a quartz countertop flowing right into the backsplash. The primary bedroom suite is enhanced by a tray ceiling, generous walk-in closet and spa-like primary bath with a dual-sink vanity and luxe shower. The secondary bedroom features an ample closet and a shared full hall bath. Additional highlights include its one-level living, additional storage, and private two car garage. Walk over and grab your morning coffee from Peets and check out all Westfields has to offer, including a Wegmans, Mellow Mushroom, South Block, Lazy Dog, and more. Quick access to major commuter routes! Move into your new home by September/October/November 2025 – give us a call today!
Contact an agent
Home facts
- Year built:2025
- Listing ID #:VAFX2238078
- Added:150 day(s) ago
- Updated:September 29, 2025 at 07:35 AM
Rooms and interior
- Bedrooms:2
- Total bathrooms:2
- Full bathrooms:2
- Living area:1,342 sq. ft.
Heating and cooling
- Cooling:Central A/C, Programmable Thermostat
- Heating:Heat Pump(s), Natural Gas, Programmable Thermostat
Structure and exterior
- Roof:Composite
- Year built:2025
- Building area:1,342 sq. ft.
Schools
- High school:WESTFIELD
- Middle school:FRANKLIN
- Elementary school:CUB RUN
Utilities
- Water:Public
- Sewer:Public Sewer
Finances and disclosures
- Price:$579,000
- Price per sq. ft.:$431.45
New listings near 4764 Sully Point Ln
- Coming SoonOpen Sat, 1 to 4pm
 $955,000Coming Soon4 beds 3 baths
$955,000Coming Soon4 beds 3 baths4603 Quartz Rock Ct, CHANTILLY, VA 20151
MLS# VAFX2268024Listed by: FAIRFAX REALTY OF TYSONS - New
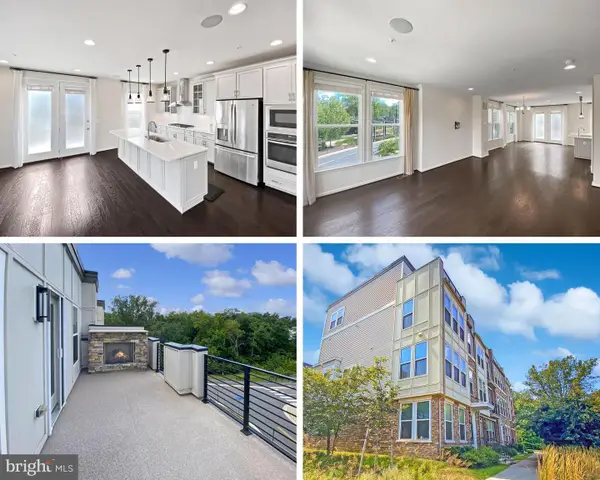 $819,900Active3 beds 5 baths2,252 sq. ft.
$819,900Active3 beds 5 baths2,252 sq. ft.4967 Lakeside Xing, CHANTILLY, VA 20151
MLS# VAFX2269444Listed by: RE/MAX GATEWAY, LLC - New
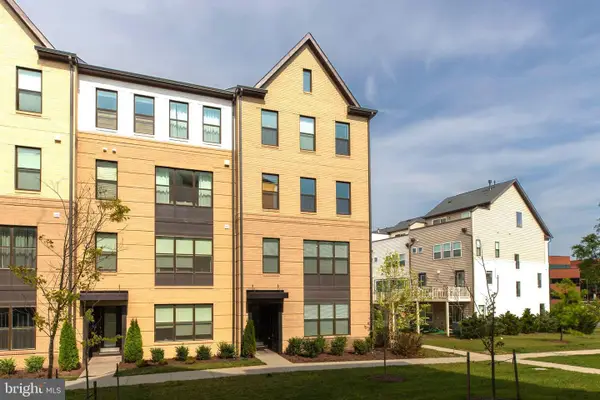 $689,500Active3 beds 3 baths1,620 sq. ft.
$689,500Active3 beds 3 baths1,620 sq. ft.4915 Longmire Way #124, CHANTILLY, VA 20151
MLS# VAFX2269104Listed by: MEGA REALTY & INVESTMENT INC - Coming Soon
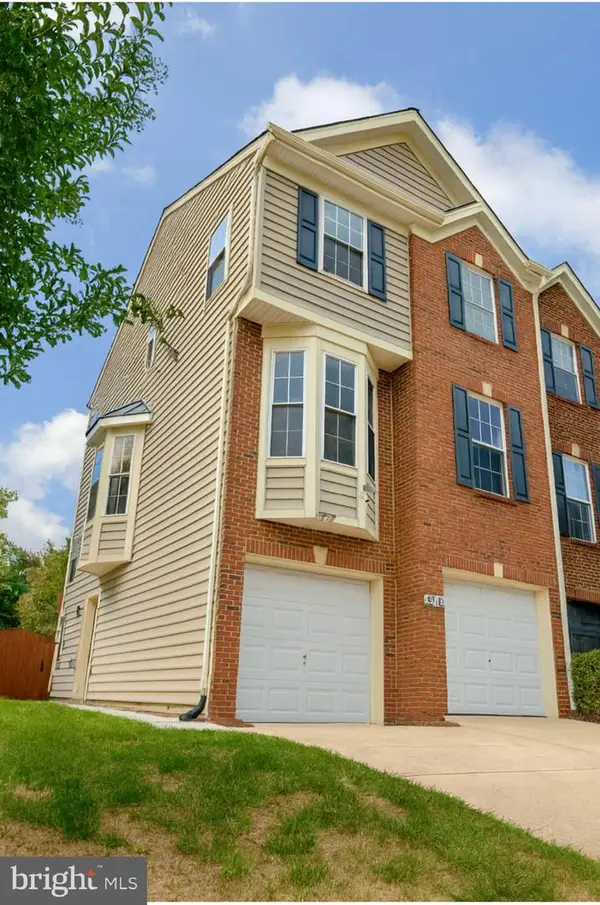 $669,000Coming Soon3 beds 3 baths
$669,000Coming Soon3 beds 3 baths4619 Deerwatch Dr, CHANTILLY, VA 20151
MLS# VAFX2269230Listed by: KELLER WILLIAMS REALTY - New
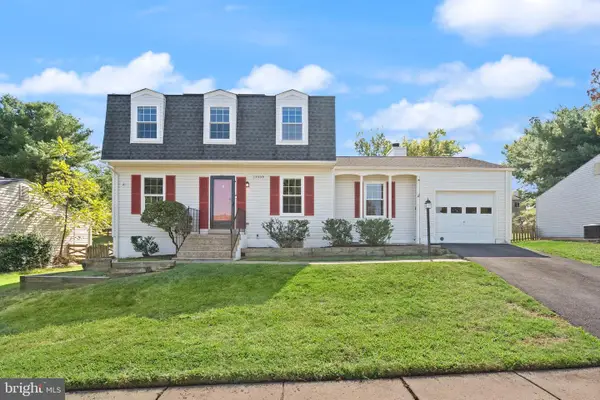 $710,000Active3 beds 3 baths2,033 sq. ft.
$710,000Active3 beds 3 baths2,033 sq. ft.13305 Hollinger Ave, FAIRFAX, VA 22033
MLS# VAFX2268066Listed by: RE/MAX GATEWAY, LLC - New
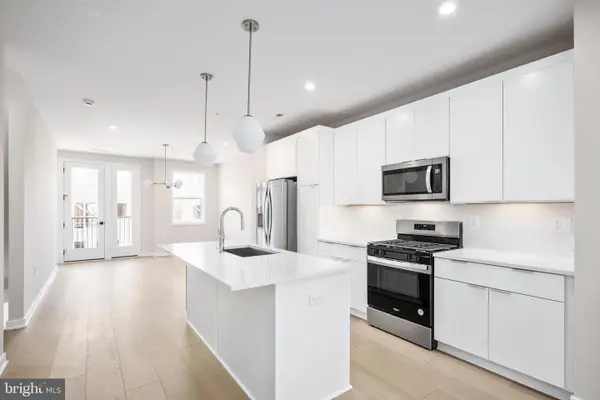 $526,000Active2 beds 3 baths1,767 sq. ft.
$526,000Active2 beds 3 baths1,767 sq. ft.14351 Glen Manor Dr, CHANTILLY, VA 20151
MLS# VAFX2269164Listed by: TOLL BROTHERS REAL ESTATE INC. - New
 $730,000Active3 beds 3 baths2,170 sq. ft.
$730,000Active3 beds 3 baths2,170 sq. ft.14426 Beckett Glen Cir #906, CHANTILLY, VA 20151
MLS# VAFX2268294Listed by: CENTURY 21 REDWOOD REALTY - New
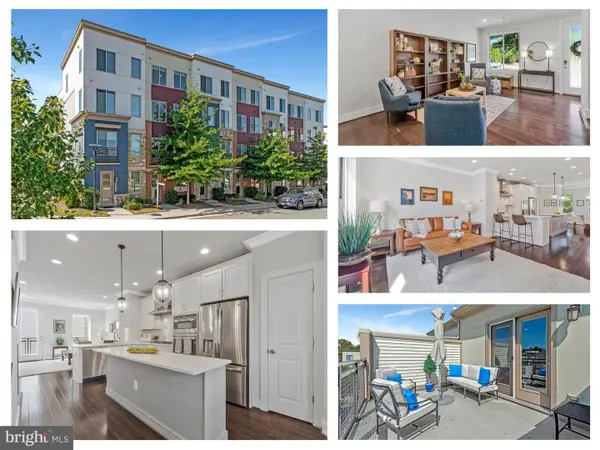 $699,000Active3 beds 4 baths1,760 sq. ft.
$699,000Active3 beds 4 baths1,760 sq. ft.4810 Garden View Ln, CHANTILLY, VA 20151
MLS# VAFX2265872Listed by: EXP REALTY, LLC - New
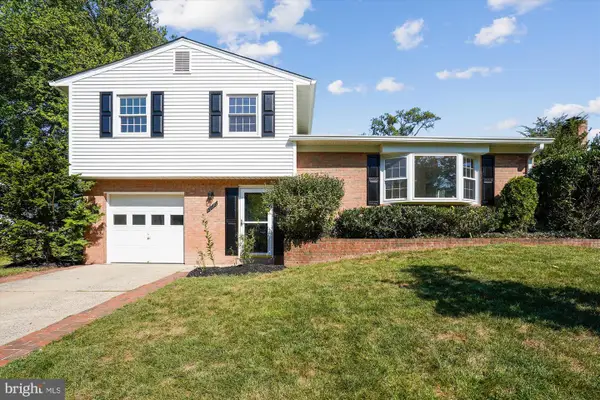 $679,990Active4 beds 2 baths1,462 sq. ft.
$679,990Active4 beds 2 baths1,462 sq. ft.13515 Tabscott Dr, CHANTILLY, VA 20151
MLS# VAFX2268160Listed by: CENTURY 21 NEW MILLENNIUM 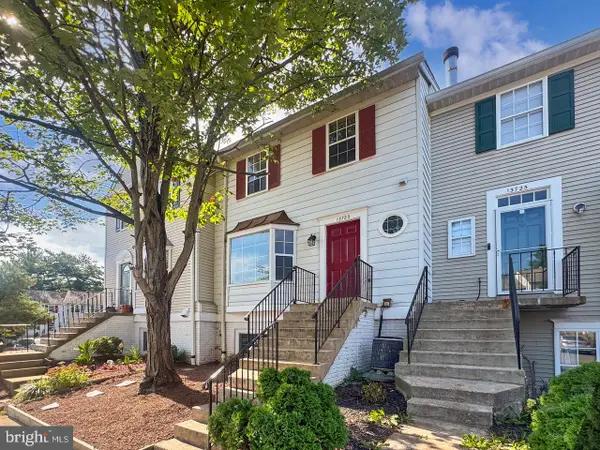 $375,000Pending3 beds 3 baths1,294 sq. ft.
$375,000Pending3 beds 3 baths1,294 sq. ft.13723 Autumn Vale Ct #24b, CHANTILLY, VA 20151
MLS# VAFX2268660Listed by: REAL BROKER, LLC
