4769 Sun Orchard Dr, CHANTILLY, VA 20151
Local realty services provided by:Better Homes and Gardens Real Estate Maturo
4769 Sun Orchard Dr,CHANTILLY, VA 20151
$1,499,000
- 6 Beds
- 5 Baths
- 4,773 sq. ft.
- Single family
- Active
Upcoming open houses
- Sat, Sep 2702:00 pm - 04:00 pm
- Sun, Sep 2802:00 pm - 04:00 pm
Listed by:heejoon park
Office:samson properties
MLS#:VAFX2268554
Source:BRIGHTMLS
Price summary
- Price:$1,499,000
- Price per sq. ft.:$314.06
- Monthly HOA dues:$42
About this home
WELCOME TO THE PRESERVE AT POPLAR TREE! This beautifully maintained Kensington model by Edgemoore Homes offers nearly 5,000 sq ft of comfortable living across three finished levels, with 6 bedrooms and 4.5 baths. The main level features a bright, open floor plan with a two-story foyer and family room with a cozy gas fireplace, hardwood floors throughout, a private office/den, and formal living and dining rooms that connect to a gourmet kitchen with pantry storage, electric cooktop hookup, and access to the spacious deck. Upstairs, the primary suite includes a luxury bath and custom closets, while secondary bedrooms are generously sized for family and guests. The finished walkout basement with full-size windows offers the 5th and 6th bedrooms, a full bath, media area, pool table space, craft room, extra laundry hookup, utility sink, and durable LVP flooring. Outdoor living is just as inviting with a backyard retreat backing to HOA-maintained trees on two sides, a deck, and an in-ground sprinkler system. A rare oversized 3-car garage provides abundant storage, and the extended driveway fits six or more cars. All in a prime location just minutes to I-66, Route 28, Route 50, Dulles Airport, shopping, dining, scenic trails, and Poplar Tree Park. Zoned for Chantilly High, Rocky Run Middle, and Poplar Tree Elementary, this home combines convenience, space, and quality in one perfect package.
Contact an agent
Home facts
- Year built:1999
- Listing ID #:VAFX2268554
- Added:5 day(s) ago
- Updated:September 25, 2025 at 12:09 PM
Rooms and interior
- Bedrooms:6
- Total bathrooms:5
- Full bathrooms:4
- Half bathrooms:1
- Living area:4,773 sq. ft.
Heating and cooling
- Cooling:Central A/C
- Heating:90% Forced Air, Natural Gas
Structure and exterior
- Roof:Architectural Shingle
- Year built:1999
- Building area:4,773 sq. ft.
- Lot area:0.3 Acres
Schools
- High school:CHANTILLY
- Middle school:ROCKY RUN
- Elementary school:POPLAR TREE
Utilities
- Water:Public
- Sewer:Public Septic, Public Sewer
Finances and disclosures
- Price:$1,499,000
- Price per sq. ft.:$314.06
- Tax amount:$13,972 (2025)
New listings near 4769 Sun Orchard Dr
- New
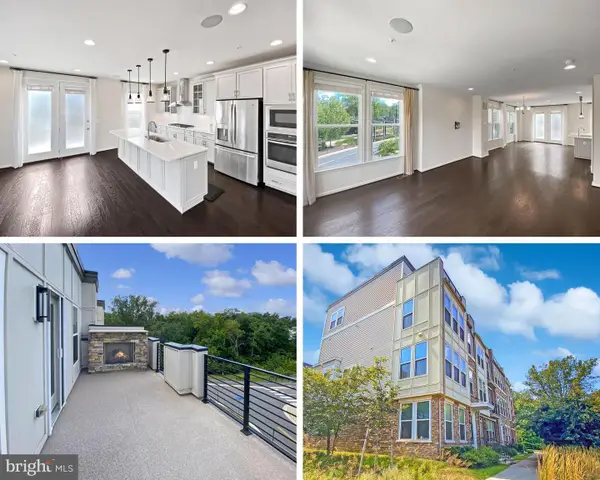 $819,900Active3 beds 5 baths2,252 sq. ft.
$819,900Active3 beds 5 baths2,252 sq. ft.4967 Lakeside Xing, CHANTILLY, VA 20151
MLS# VAFX2269444Listed by: RE/MAX GATEWAY, LLC - New
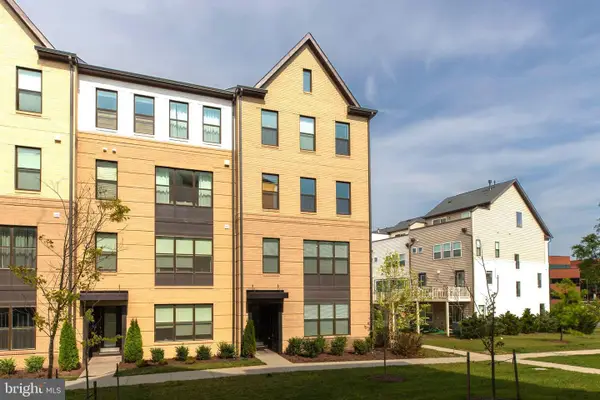 $689,500Active3 beds 3 baths1,620 sq. ft.
$689,500Active3 beds 3 baths1,620 sq. ft.4915 Longmire Way #124, CHANTILLY, VA 20151
MLS# VAFX2269104Listed by: MEGA REALTY & INVESTMENT INC - Coming Soon
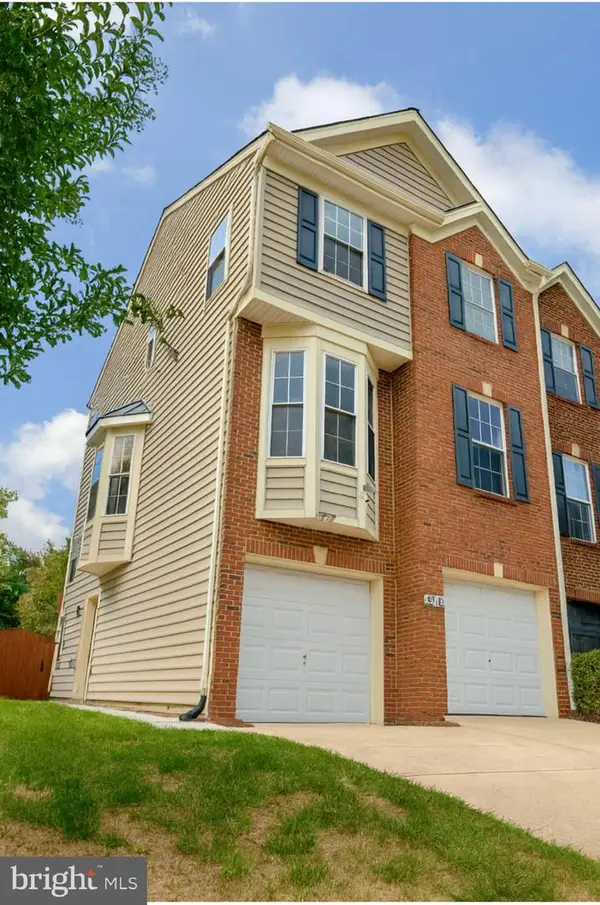 $669,000Coming Soon3 beds 3 baths
$669,000Coming Soon3 beds 3 baths4619 Deerwatch Dr, CHANTILLY, VA 20151
MLS# VAFX2269230Listed by: KELLER WILLIAMS REALTY - Coming SoonOpen Sat, 12 to 2pm
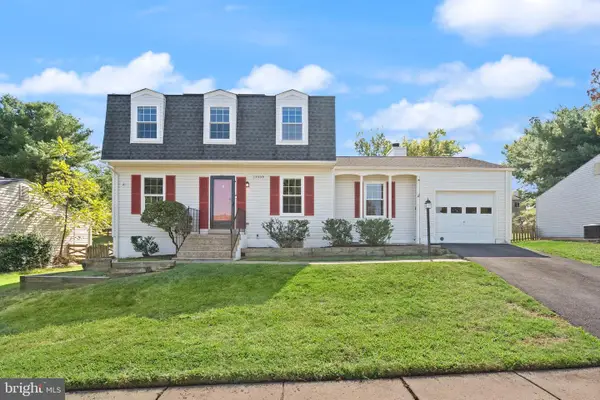 $710,000Coming Soon3 beds 3 baths
$710,000Coming Soon3 beds 3 baths13305 Hollinger Ave, FAIRFAX, VA 22033
MLS# VAFX2268066Listed by: RE/MAX GATEWAY, LLC - New
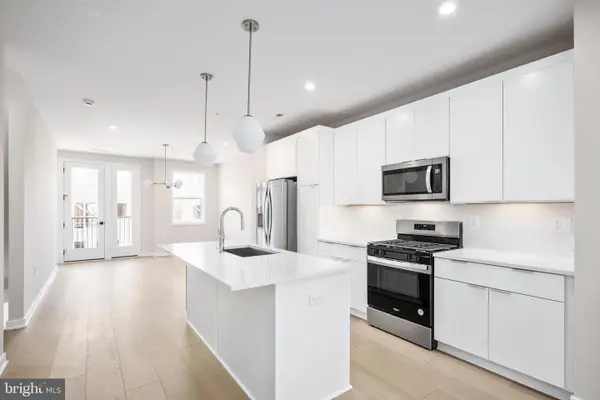 $526,000Active2 beds 3 baths1,767 sq. ft.
$526,000Active2 beds 3 baths1,767 sq. ft.14351 Glen Manor Dr, CHANTILLY, VA 20151
MLS# VAFX2269164Listed by: TOLL BROTHERS REAL ESTATE INC. - Coming SoonOpen Sat, 2 to 4pm
 $730,000Coming Soon3 beds 3 baths
$730,000Coming Soon3 beds 3 baths14426 Beckett Glen Cir #906, CHANTILLY, VA 20151
MLS# VAFX2268294Listed by: CENTURY 21 REDWOOD REALTY - Open Thu, 4 to 6pmNew
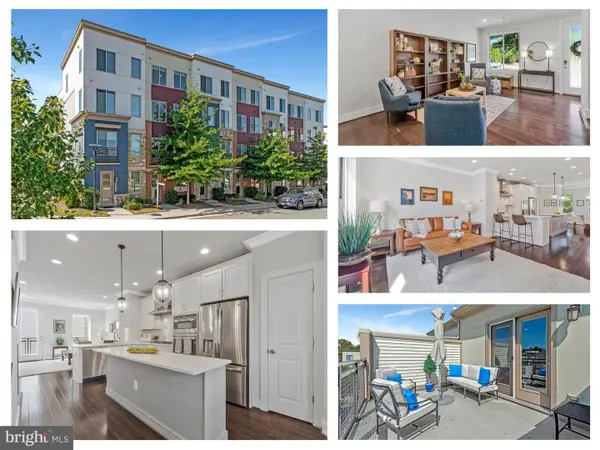 $699,000Active3 beds 4 baths1,760 sq. ft.
$699,000Active3 beds 4 baths1,760 sq. ft.4810 Garden View Ln, CHANTILLY, VA 20151
MLS# VAFX2265872Listed by: EXP REALTY, LLC - Open Sat, 11am to 1pmNew
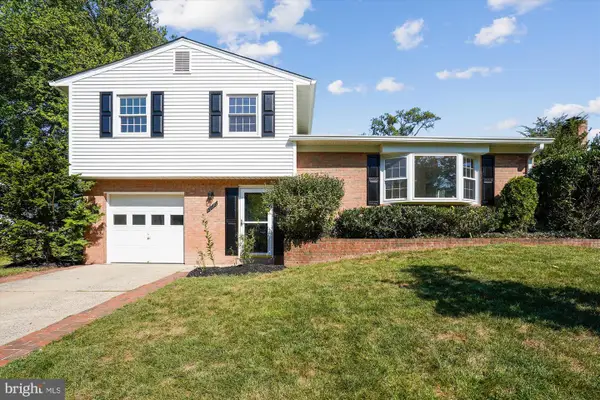 $679,990Active4 beds 2 baths1,462 sq. ft.
$679,990Active4 beds 2 baths1,462 sq. ft.13515 Tabscott Dr, CHANTILLY, VA 20151
MLS# VAFX2268160Listed by: CENTURY 21 NEW MILLENNIUM 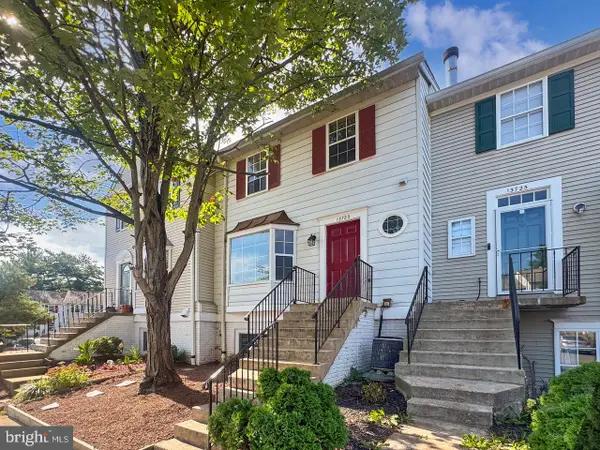 $375,000Pending3 beds 3 baths1,294 sq. ft.
$375,000Pending3 beds 3 baths1,294 sq. ft.13723 Autumn Vale Ct #24b, CHANTILLY, VA 20151
MLS# VAFX2268660Listed by: REAL BROKER, LLC
