5280 Ridgeview Retreat Dr, Chantilly, VA 20151
Local realty services provided by:Better Homes and Gardens Real Estate Maturo
Listed by:munish batra
Office:pearson smith realty, llc.
MLS#:VAFX2259290
Source:BRIGHTMLS
Price summary
- Price:$829,000
- Price per sq. ft.:$299.93
- Monthly HOA dues:$124
About this home
Beautiful and exceptional three year old townhome with a perfect blend of style, space, comfort and low maintenance - This stunning four level end unit townhome with two sided brick with an open concept layout flows seamlessly throughout the house with natural light flowing from all three sides - This elegant home comes with four bedrooms, three full bathrooms, two half bathrooms, two car attached rear entry garage - Window coverings thru out the house - The walk in level includes a recreation room with hardwood flooring, recessed lighting, windows, a half bathroom, with a access to your garage which has two side windows - Oak staircase lead you to the main level which has an open floor plan with a concept to design the way you want it - Hardwood flooring thru out this level and recessed lighting - The gourmet kitchen is a dream featuring expansive island with quartz countertops, Bosch stainless steel appliances, upgraded cabinetry, pantry and a half bathroom - The bright and open family / great room flows seamlessly on this entire level with a balcony on the back side - The upper level offers three bedrooms, two full bathrooms with hardwood flooring thru out the floor - Master bathroom has upgraded ceramic tiles, standing shower and two separate vanities - Washer and Dryer are on this level for your added convenience - The fourth level loft offers a complete one bedroom with a closet and a full bathroom - Lots of visitor parking - Plus, enjoy the easy access to Route 50, Route 28, Route 66, Dulles International Airport - Nearby shopping destinations provide an array of dining, retail and entertainment choices.....
Contact an agent
Home facts
- Year built:2022
- Listing ID #:VAFX2259290
- Added:56 day(s) ago
- Updated:September 30, 2025 at 03:39 AM
Rooms and interior
- Bedrooms:4
- Total bathrooms:5
- Full bathrooms:3
- Half bathrooms:2
- Living area:2,764 sq. ft.
Heating and cooling
- Cooling:Central A/C
- Heating:90% Forced Air, Natural Gas
Structure and exterior
- Year built:2022
- Building area:2,764 sq. ft.
- Lot area:0.03 Acres
Schools
- High school:WESTFIELD
- Elementary school:CUB RUN
Utilities
- Water:Public
- Sewer:Public Sewer
Finances and disclosures
- Price:$829,000
- Price per sq. ft.:$299.93
- Tax amount:$9,472 (2025)
New listings near 5280 Ridgeview Retreat Dr
- Coming SoonOpen Sat, 1 to 4pm
 $955,000Coming Soon4 beds 3 baths
$955,000Coming Soon4 beds 3 baths4603 Quartz Rock Ct, CHANTILLY, VA 20151
MLS# VAFX2268024Listed by: FAIRFAX REALTY OF TYSONS - New
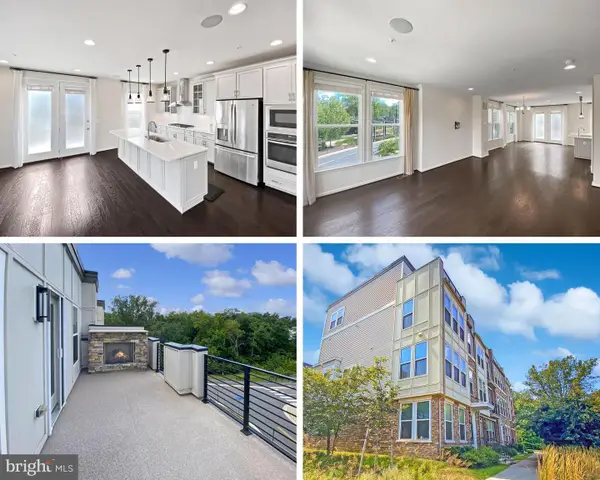 $819,900Active3 beds 5 baths2,252 sq. ft.
$819,900Active3 beds 5 baths2,252 sq. ft.4967 Lakeside Xing, CHANTILLY, VA 20151
MLS# VAFX2269444Listed by: RE/MAX GATEWAY, LLC - New
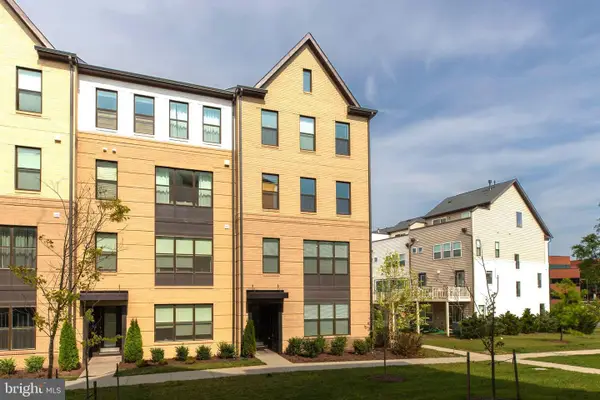 $689,500Active3 beds 3 baths1,620 sq. ft.
$689,500Active3 beds 3 baths1,620 sq. ft.4915 Longmire Way #124, CHANTILLY, VA 20151
MLS# VAFX2269104Listed by: MEGA REALTY & INVESTMENT INC - Coming Soon
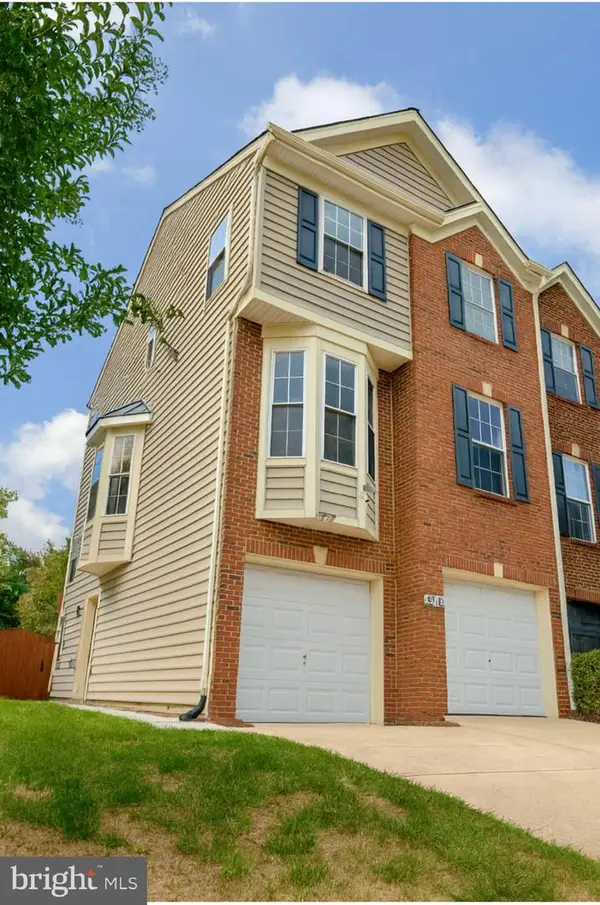 $669,000Coming Soon3 beds 3 baths
$669,000Coming Soon3 beds 3 baths4619 Deerwatch Dr, CHANTILLY, VA 20151
MLS# VAFX2269230Listed by: KELLER WILLIAMS REALTY - New
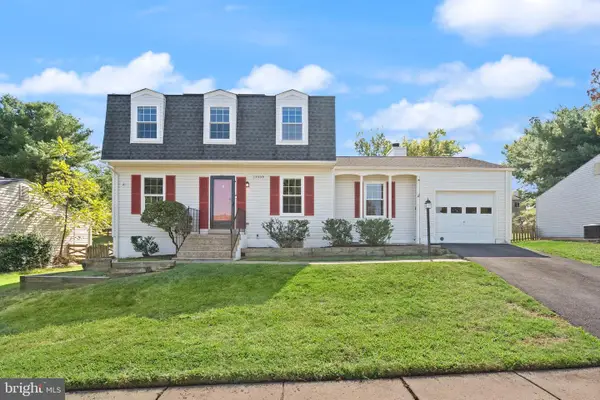 $710,000Active3 beds 3 baths2,033 sq. ft.
$710,000Active3 beds 3 baths2,033 sq. ft.13305 Hollinger Ave, FAIRFAX, VA 22033
MLS# VAFX2268066Listed by: RE/MAX GATEWAY, LLC - New
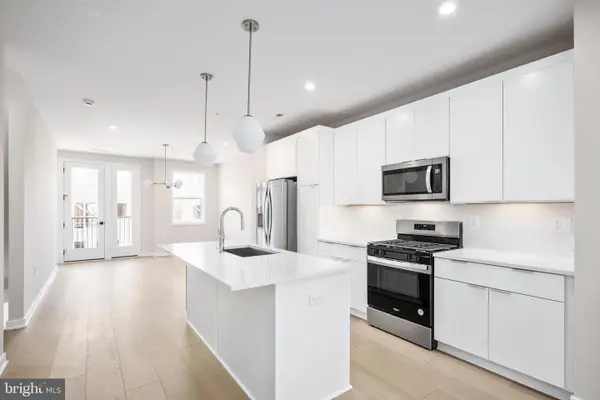 $526,000Active2 beds 3 baths1,767 sq. ft.
$526,000Active2 beds 3 baths1,767 sq. ft.14351 Glen Manor Dr, CHANTILLY, VA 20151
MLS# VAFX2269164Listed by: TOLL BROTHERS REAL ESTATE INC. - New
 $730,000Active3 beds 3 baths2,170 sq. ft.
$730,000Active3 beds 3 baths2,170 sq. ft.14426 Beckett Glen Cir #906, CHANTILLY, VA 20151
MLS# VAFX2268294Listed by: CENTURY 21 REDWOOD REALTY - New
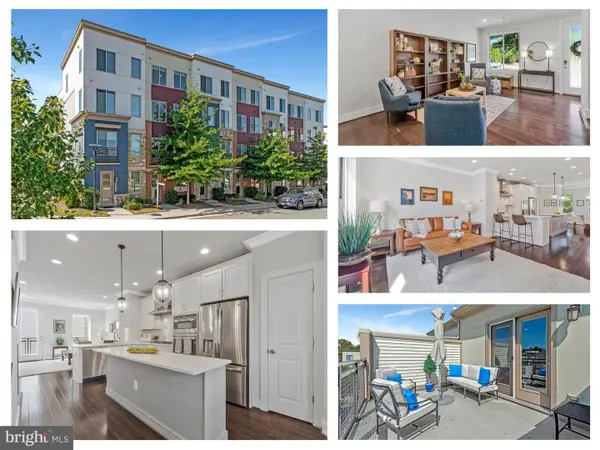 $699,000Active3 beds 4 baths1,760 sq. ft.
$699,000Active3 beds 4 baths1,760 sq. ft.4810 Garden View Ln, CHANTILLY, VA 20151
MLS# VAFX2265872Listed by: EXP REALTY, LLC 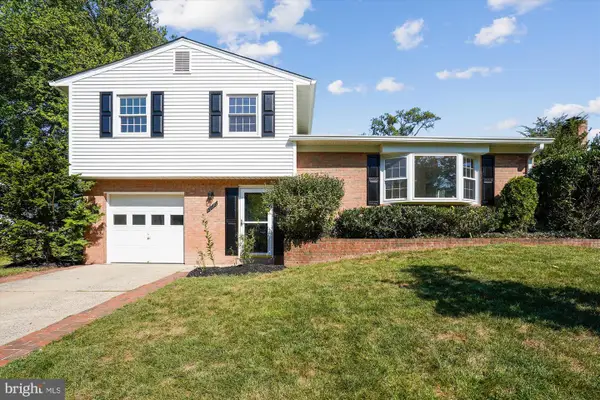 $679,990Pending4 beds 2 baths1,462 sq. ft.
$679,990Pending4 beds 2 baths1,462 sq. ft.13515 Tabscott Dr, CHANTILLY, VA 20151
MLS# VAFX2268160Listed by: CENTURY 21 NEW MILLENNIUM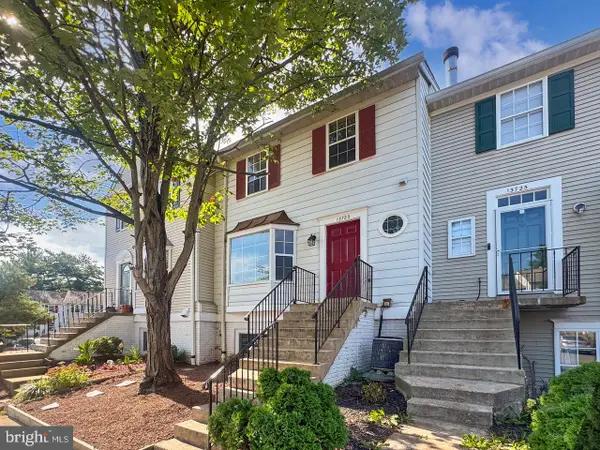 $375,000Pending3 beds 3 baths1,294 sq. ft.
$375,000Pending3 beds 3 baths1,294 sq. ft.13723 Autumn Vale Ct #24b, CHANTILLY, VA 20151
MLS# VAFX2268660Listed by: REAL BROKER, LLC
