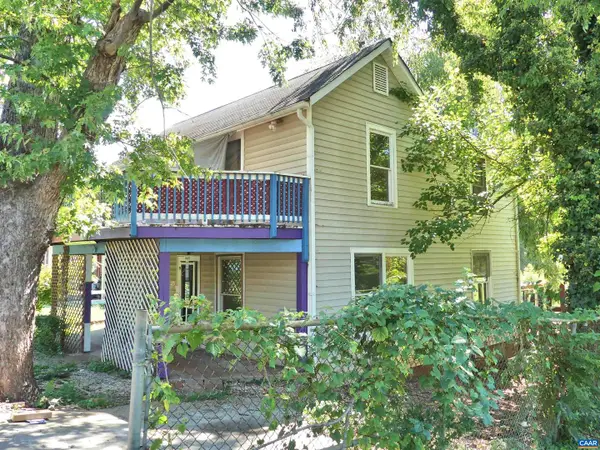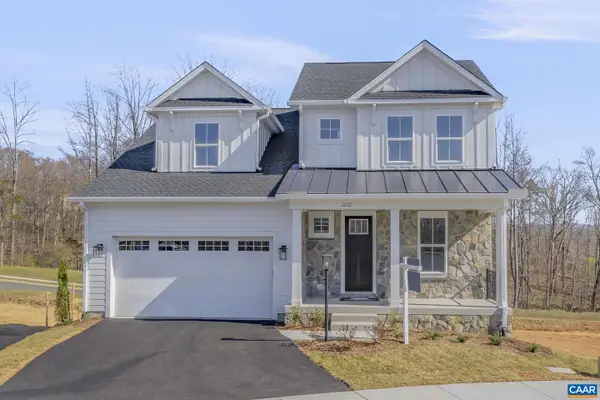1515 Rutledge Ave, Charlottesville, VA 22903
Local realty services provided by:Better Homes and Gardens Real Estate Pathways
1515 Rutledge Ave,Charlottesville, VA 22903
$995,000
- 4 Beds
- 3 Baths
- 3,172 sq. ft.
- Single family
- Pending
Listed by:maurice covington
Office:frank hardy sotheby's international realty
MLS#:668775
Source:CHARLOTTESVILLE
Price summary
- Price:$995,000
- Price per sq. ft.:$313.68
About this home
This beautifully remodeled 4-bed, 3-bath home offers 2,700 sqft of stylish living on a quiet, well-kept street just minutes from downtown. Every detail has been thoughtfully designed, from the gorgeous white oak hardwood floors to the modern traditional kitchen with Aegean White Marble countertops. Bathrooms feel fresh and inviting, while brand-new Pella windows fill the home with natural light.
The fully finished walk-out basement expands your possibilities, featuring a workshop area, rec room, and flexible space perfect for a rental or in-law suite. Major updates include a new HVAC system, electrical, and plumbing to add comfort and peace of mind.
Outdoors, enjoy one of the largest lots on the street, giving you extra privacy and room to entertain. An unlike any other home on the block, this property features a 2-car garage, connected to the house by a breezeway that’s ideal for morning coffee or relaxing afternoons.
All this, within walking distance of the YMCA, Greenleaf Park, city schools, and neighborhood favorites like Marie Bette Coffee—with quick access to Highway 250, Barracks Road, and all downtown Charlottesville has to offer.
This is a must-see home in a prime location, designed by Stushek design!
Contact an agent
Home facts
- Year built:1951
- Listing ID #:668775
- Added:1 day(s) ago
- Updated:September 10, 2025 at 12:37 AM
Rooms and interior
- Bedrooms:4
- Total bathrooms:3
- Full bathrooms:3
- Living area:3,172 sq. ft.
Heating and cooling
- Cooling:Central Air, Ductless
- Heating:Central, Electric
Structure and exterior
- Year built:1951
- Building area:3,172 sq. ft.
- Lot area:0.32 Acres
Schools
- High school:Charlottesville
- Middle school:Walker & Buford
- Elementary school:Trailblazer
Utilities
- Water:Public
- Sewer:Public Sewer
Finances and disclosures
- Price:$995,000
- Price per sq. ft.:$313.68
- Tax amount:$6,305 (2025)
New listings near 1515 Rutledge Ave
- New
 $1,200,000Active6 beds 7 baths5,404 sq. ft.
$1,200,000Active6 beds 7 baths5,404 sq. ft.2280 Garth Rd, CHARLOTTESVILLE, VA 22901
MLS# 668839Listed by: SALLY DU BOSE REAL ESTATE PARTNERS - New
 $265,000Active3 beds 3 baths1,456 sq. ft.
$265,000Active3 beds 3 baths1,456 sq. ft.908 Rives St, CHARLOTTESVILLE, VA 22902
MLS# 668825Listed by: HOWARD HANNA ROY WHEELER REALTY - ZION CROSSROADS - New
 $715,000Active3 beds 3 baths2,251 sq. ft.
$715,000Active3 beds 3 baths2,251 sq. ft.3526 Thicket Run Pl, CHARLOTTESVILLE, VA 22911
MLS# 668455Listed by: LORING WOODRIFF REAL ESTATE ASSOCIATES - New
 $715,000Active3 beds 3 baths2,682 sq. ft.
$715,000Active3 beds 3 baths2,682 sq. ft.3526 Thicket Run Pl, Charlottesville, VA 22911
MLS# 668455Listed by: LORING WOODRIFF REAL ESTATE ASSOCIATES - New
 $894,900Active3 beds 3 baths2,535 sq. ft.
$894,900Active3 beds 3 baths2,535 sq. ft.19e Farrow Cove, CHARLOTTESVILLE, VA 22901
MLS# 668815Listed by: NEST REALTY GROUP - New
 $350,000Active6.93 Acres
$350,000Active6.93 AcresLot 2 Grand View Dr, CHARLOTTESVILLE, VA 22901
MLS# 668806Listed by: LONG & FOSTER - CHARLOTTESVILLE WEST - New
 $819,900Active3 beds 3 baths2,106 sq. ft.
$819,900Active3 beds 3 baths2,106 sq. ft.19b Farrow Cove, CHARLOTTESVILLE, VA 22901
MLS# 668807Listed by: NEST REALTY GROUP - New
 $275,000Active3 beds 3 baths1,320 sq. ft.
$275,000Active3 beds 3 baths1,320 sq. ft.988 Towne Ln, CHARLOTTESVILLE, VA 22901
MLS# 668808Listed by: KELLER WILLIAMS ALLIANCE - CHARLOTTESVILLE - New
 $869,900Active4 beds 3 baths2,758 sq. ft.
$869,900Active4 beds 3 baths2,758 sq. ft.19c Farrow Cove, CHARLOTTESVILLE, VA 22901
MLS# 668810Listed by: NEST REALTY GROUP
