22c Wardell Crest, Charlottesville, VA 22902
Local realty services provided by:Better Homes and Gardens Real Estate Cassidon Realty
22c Wardell Crest,Charlottesville, VA 22902
$639,900
- 3 Beds
- 3 Baths
- 2,410 sq. ft.
- Single family
- Active
Listed by:greg slater
Office:nest realty group
MLS#:669624
Source:BRIGHTMLS
Price summary
- Price:$639,900
- Price per sq. ft.:$172.2
- Monthly HOA dues:$80
About this home
Nestled near I-64, 5th Street Shopping Center, UVA, and Downtown Charlottesville, Southwood offers the best of both worlds?easy access to city life and the tranquility of suburban surroundings. The Amberwood offers a thoughtful balance of comfort, flexibility, and style. The inviting main level features a spacious great room with an optional fireplace, a modern kitchen with a large island, and a dining area perfect for gatherings. Just off the kitchen, a mudroom connects to an optional covered or screened deck, creating an easy flow between indoor and outdoor living. The first-floor primary suite provides convenience and privacy with a spa-inspired bath and walk-in closet. Upstairs, the Amberwood continues to impress with two bedrooms connected by a Jack-and-Jill bath, plus a versatile loft space that can be used as a play area, lounge, or study. Options include a finished flex space or an additional guest suite, giving you the flexibility to design the second floor around your lifestyle. The lower level showcases an included unfinished basement with options to complete a recreation room, media room, bedroom, full bath, and plenty of storage. Similar photos.,Granite Counter,Maple Cabinets
Contact an agent
Home facts
- Year built:2026
- Listing ID #:669624
- Added:1 day(s) ago
- Updated:October 03, 2025 at 04:38 AM
Rooms and interior
- Bedrooms:3
- Total bathrooms:3
- Full bathrooms:2
- Half bathrooms:1
- Living area:2,410 sq. ft.
Heating and cooling
- Cooling:Central A/C, Fresh Air Recovery System, Heat Pump(s)
- Heating:Central, Heat Pump(s), Natural Gas
Structure and exterior
- Roof:Composite
- Year built:2026
- Building area:2,410 sq. ft.
- Lot area:0.1 Acres
Schools
- High school:MONTICELLO
- Middle school:BURLEY
Utilities
- Water:Public
- Sewer:Public Sewer
Finances and disclosures
- Price:$639,900
- Price per sq. ft.:$172.2
- Tax amount:$5,464 (2025)
New listings near 22c Wardell Crest
- Open Fri, 10am to 12pmNew
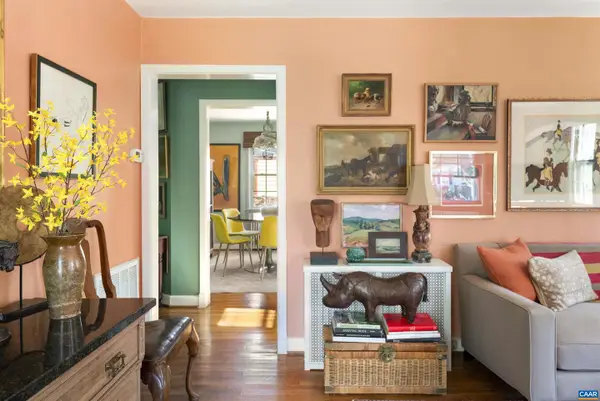 $589,000Active3 beds 2 baths1,450 sq. ft.
$589,000Active3 beds 2 baths1,450 sq. ft.1618 Greenleaf Ln, CHARLOTTESVILLE, VA 22903
MLS# 669633Listed by: NEST REALTY GROUP - New
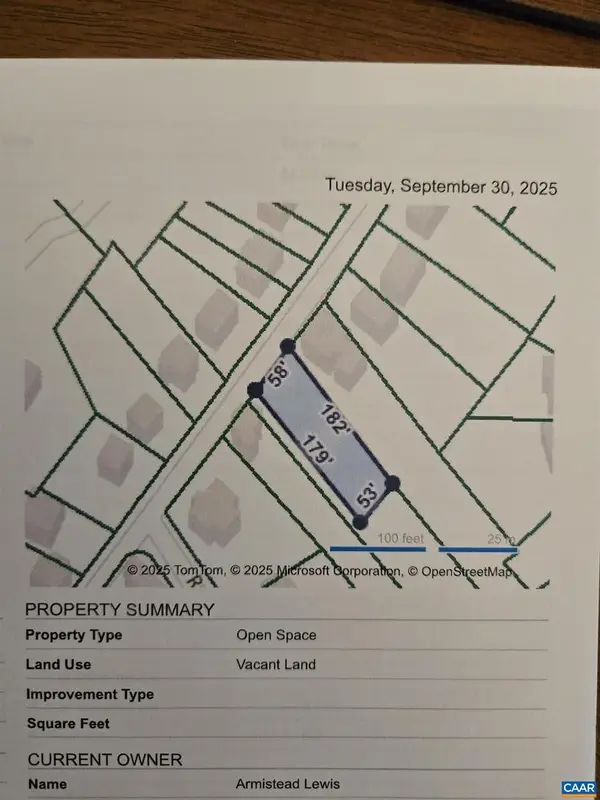 $147,000Active0.2 Acres
$147,000Active0.2 Acres834 Ridge St, CHARLOTTESVILLE, VA 22902
MLS# 669645Listed by: REAL ESTATE III, INC. - New
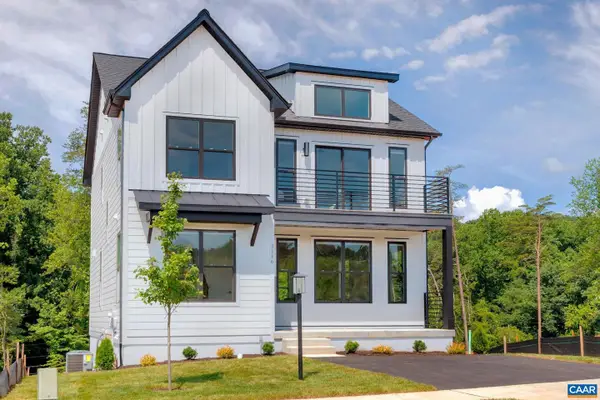 $589,900Active3 beds 3 baths2,040 sq. ft.
$589,900Active3 beds 3 baths2,040 sq. ft.22a Wardell Crest, CHARLOTTESVILLE, VA 22902
MLS# 669623Listed by: NEST REALTY GROUP - New
 $589,900Active3 beds 3 baths3,060 sq. ft.
$589,900Active3 beds 3 baths3,060 sq. ft.22A Wardell Crest, Charlottesville, VA 22902
MLS# 669623Listed by: NEST REALTY GROUP - New
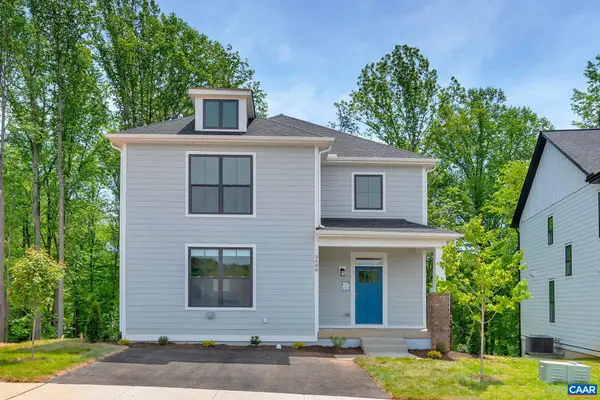 $639,900Active3 beds 3 baths3,716 sq. ft.
$639,900Active3 beds 3 baths3,716 sq. ft.22C Wardell Crest, Charlottesville, VA 22902
MLS# 669624Listed by: NEST REALTY GROUP - New
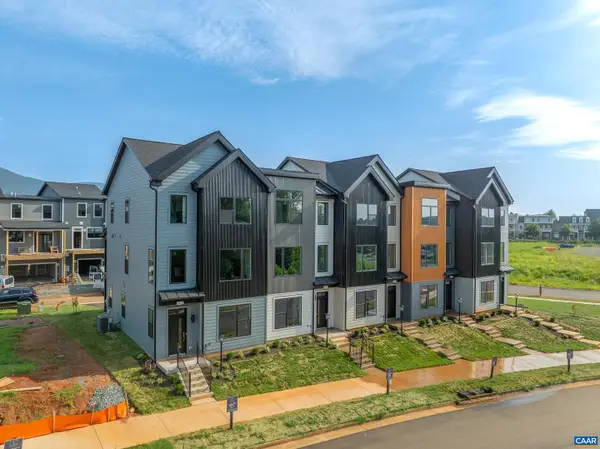 $409,900Active2 beds 3 baths1,571 sq. ft.
$409,900Active2 beds 3 baths1,571 sq. ft.19b Wardell Crest, CHARLOTTESVILLE, VA 22902
MLS# 669612Listed by: NEST REALTY GROUP - New
 $409,900Active2 beds 3 baths1,896 sq. ft.
$409,900Active2 beds 3 baths1,896 sq. ft.19B Wardell Crest, Charlottesville, VA 22902
MLS# 669612Listed by: NEST REALTY GROUP - Open Sat, 12 to 2pmNew
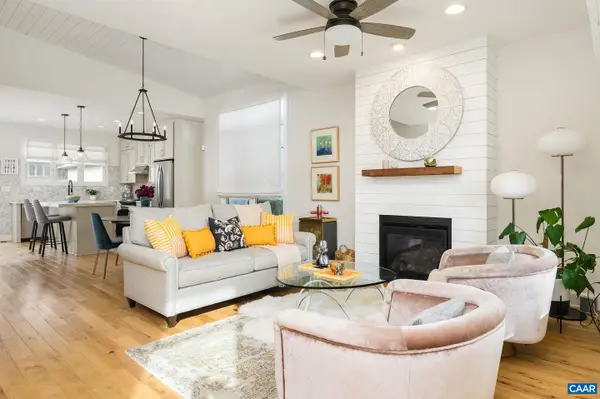 $575,000Active3 beds 2 baths1,701 sq. ft.
$575,000Active3 beds 2 baths1,701 sq. ft.509 Bennett St, CHARLOTTESVILLE, VA 22901
MLS# 669526Listed by: LORING WOODRIFF REAL ESTATE ASSOCIATES - New
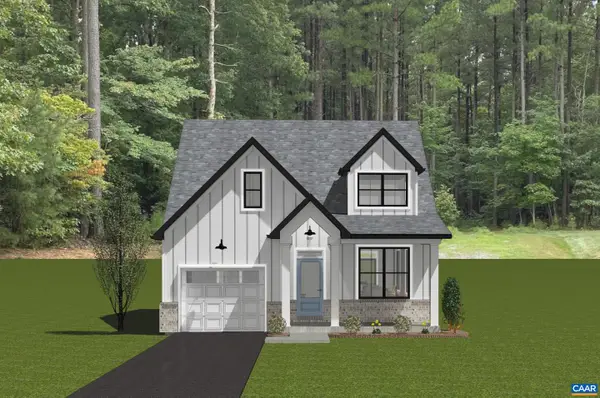 $629,900Active3 beds 3 baths1,848 sq. ft.
$629,900Active3 beds 3 baths1,848 sq. ft.22b Wardell Crest, CHARLOTTESVILLE, VA 22902
MLS# 669564Listed by: NEST REALTY GROUP
