44 Saxon St, Charlottesville, VA 22902
Local realty services provided by:Better Homes and Gardens Real Estate Murphy & Co.
44 Saxon St,Charlottesville, VA 22902
$290,890
- 3 Beds
- 3 Baths
- 1,800 sq. ft.
- Townhouse
- Pending
Listed by: brianne mraz, danielle wallace
Office: sm brokerage, llc.
MLS#:670997
Source:BRIGHTMLS
Price summary
- Price:$290,890
- Price per sq. ft.:$138.12
- Monthly HOA dues:$95
About this home
Ready to make your move? Whether you're stepping into homeownership for the first time or simplifying your lifestyle, the Piper townhome offers a stylish, functional space that fits your needs. Located just 20 minutes from downtown Charlottesville, this thoughtfully crafted 3-bedroom, 2.5-bath end unit delivers three levels of light-filled living and modern finishes. On the entry level, you'll find a great flex room?perfect for guests, a quiet home office, or your personal fitness zone. Step out to the backyard for fresh air or weekend relaxation. The second floor opens up to a spacious living area with direct access to a generous deck?ideal for sipping coffee at sunrise or unwinding at sunset. The sleek kitchen features quartz countertops, stainless steel appliances, and a large center island that anchors the space for cooking and conversation. A tucked-away powder room adds convenience without sacrificing flow. Upstairs, the laundry is smartly located near all bedrooms for easy access?washer and dryer included! Every detail of this home is designed to make life easier and more enjoyable?estimated delivery: November 2025. Secure your spot now and celebrate the holidays in your new home! *Photos of a similar model home.
Contact an agent
Home facts
- Year built:2025
- Listing ID #:670997
- Added:1 day(s) ago
- Updated:November 13, 2025 at 11:10 AM
Rooms and interior
- Bedrooms:3
- Total bathrooms:3
- Full bathrooms:2
- Half bathrooms:1
- Living area:1,800 sq. ft.
Heating and cooling
- Cooling:Central A/C, Heat Pump(s)
- Heating:Electric, Heat Pump(s)
Structure and exterior
- Year built:2025
- Building area:1,800 sq. ft.
- Lot area:0.04 Acres
Schools
- High school:FLUVANNA
- Middle school:FLUVANNA
- Elementary school:CENTRAL
Utilities
- Water:Public
- Sewer:Public Sewer
Finances and disclosures
- Price:$290,890
- Price per sq. ft.:$138.12
New listings near 44 Saxon St
- New
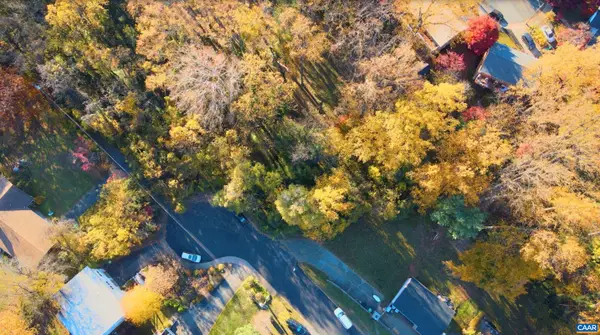 Listed by BHGRE$225,000Active0.37 Acres
Listed by BHGRE$225,000Active0.37 AcresLot A Saint Charles Ave, Charlottesville, VA 22901
MLS# 671021Listed by: BETTER HOMES & GARDENS R.E.-PATHWAYS - New
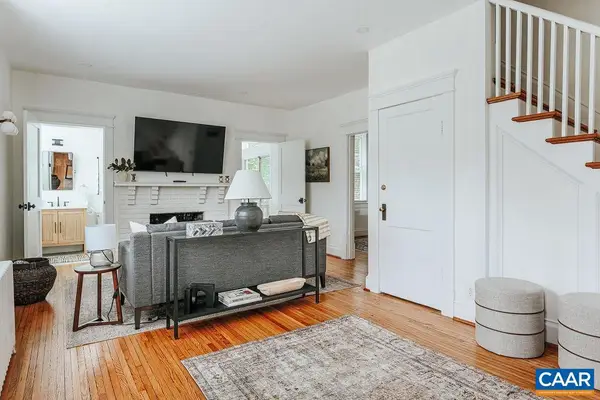 $725,000Active3 beds 2 baths1,428 sq. ft.
$725,000Active3 beds 2 baths1,428 sq. ft.126 Maywood Ln, CHARLOTTESVILLE, VA 22903
MLS# 670942Listed by: LORING WOODRIFF REAL ESTATE ASSOCIATES - New
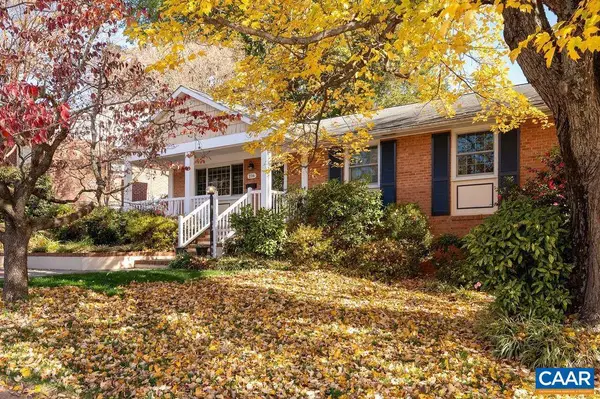 $575,000Active3 beds 3 baths2,047 sq. ft.
$575,000Active3 beds 3 baths2,047 sq. ft.216 Camellia Dr, CHARLOTTESVILLE, VA 22903
MLS# 670979Listed by: NEST REALTY GROUP - New
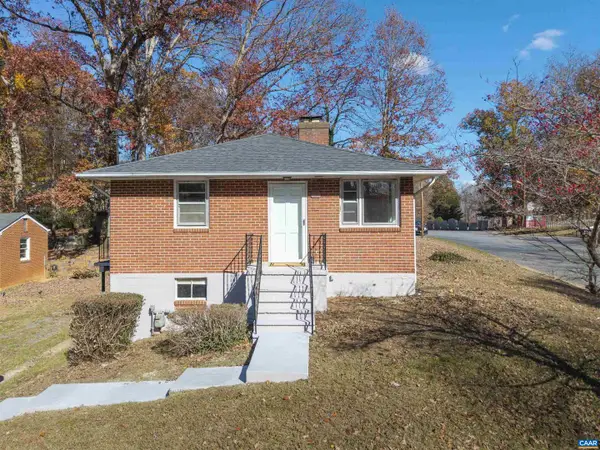 $375,000Active3 beds 1 baths1,000 sq. ft.
$375,000Active3 beds 1 baths1,000 sq. ft.623 North Ave, CHARLOTTESVILLE, VA 22901
MLS# 670957Listed by: NEST REALTY GROUP - New
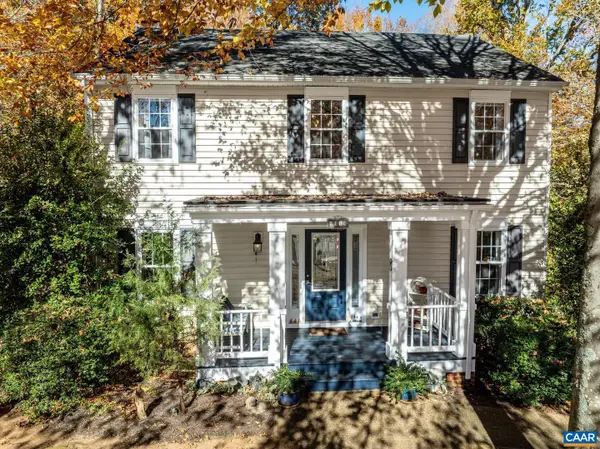 $629,900Active3 beds 3 baths2,155 sq. ft.
$629,900Active3 beds 3 baths2,155 sq. ft.1018 Ashby Pl, CHARLOTTESVILLE, VA 22901
MLS# 670952Listed by: FIND HOMES REALTY LLC - New
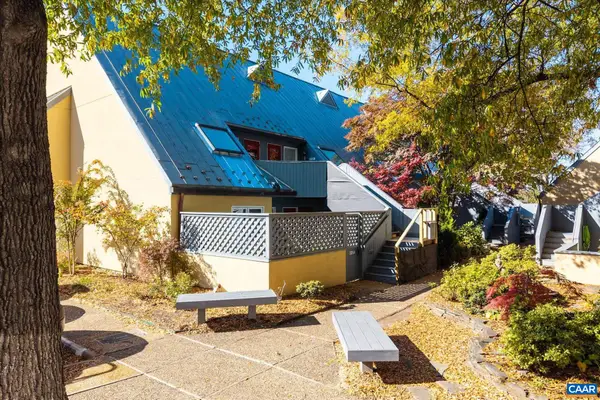 $500,000Active2 beds 2 baths1,352 sq. ft.
$500,000Active2 beds 2 baths1,352 sq. ft.301 2nd St Nw, Charlottesville, VA 22902
MLS# 670896Listed by: FRANK HARDY SOTHEBY'S INTERNATIONAL REALTY - Open Sat, 12 to 2pmNew
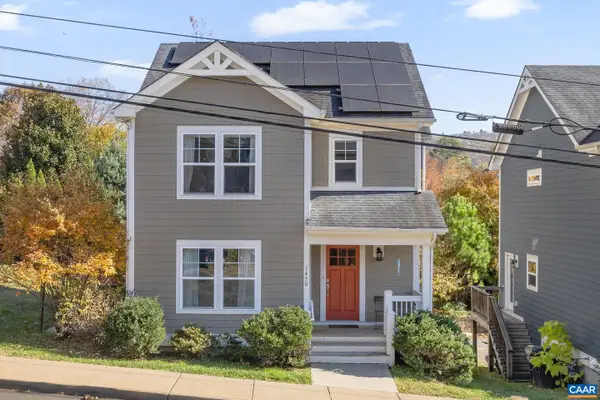 $540,000Active3 beds 3 baths1,350 sq. ft.
$540,000Active3 beds 3 baths1,350 sq. ft.1450 Avon St, CHARLOTTESVILLE, VA 22902
MLS# 670888Listed by: NEST REALTY GROUP - New
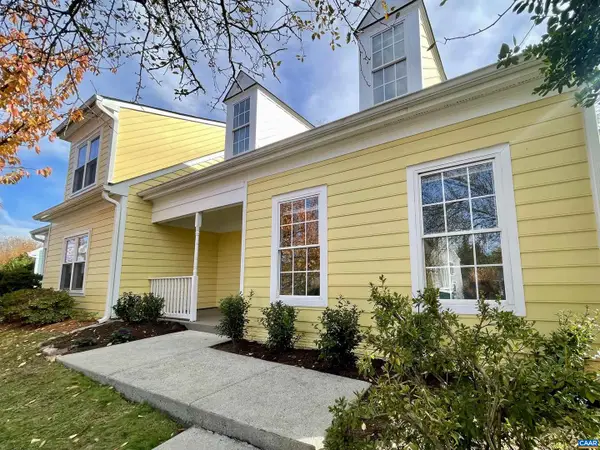 $449,000Active3 beds 3 baths1,632 sq. ft.
$449,000Active3 beds 3 baths1,632 sq. ft.900 Locust Ln, CHARLOTTESVILLE, VA 22902
MLS# 670776Listed by: KELLER WILLIAMS ALLIANCE - CHARLOTTESVILLE - New
 $449,000Active3 beds 3 baths1,632 sq. ft.
$449,000Active3 beds 3 baths1,632 sq. ft.900 Locust Ln, Charlottesville, VA 22902
MLS# 670776Listed by: KELLER WILLIAMS ALLIANCE - CHARLOTTESVILLE
