714 West St, Charlottesville, VA 22903
Local realty services provided by:Better Homes and Gardens Real Estate Maturo
714 West St,Charlottesville, VA 22903
$549,000
- 3 Beds
- 3 Baths
- 2,395 sq. ft.
- Single family
- Active
Listed by:erin garcia
Office:loring woodriff real estate associates
MLS#:669375
Source:BRIGHTMLS
Price summary
- Price:$549,000
- Price per sq. ft.:$229.23
About this home
This early 1900s farmhouse blends historic charm with thoughtful updates, all in a sought-after location on West Street ? just a short walk to Dairy Market, Downtown, and UVA. Reclaimed and refinished heart pine floors anchor the home, complemented by period details that tell a story in every room. Stained glass from England, vintage light fixtures sourced over decades, and salvaged mantels add character throughout. Even the kitchen and bath feature reclaimed pieces, including reclaimed heart pine cabinetry and flooring once part of Pleasant Grove Baptist Church. Additions provide modern functionality, including a separate laundry and mudroom, dry basement, 2 staircases and off-street parking. Outdoor living is equally inviting with a large wrapped front porch, private backyard, and garden shed. From intricate fireplace surrounds to Queen Anne windows and antique finishes, each detail has been chosen with care, making this property a rare blend of history, craftsmanship, and livability in the heart of Charlottesville. Freshly painted in 2025, Fridge/Microwave/Dishwasher/Garbage Disposal (2025)
Contact an agent
Home facts
- Year built:1940
- Listing ID #:669375
- Added:1 day(s) ago
- Updated:September 26, 2025 at 01:52 PM
Rooms and interior
- Bedrooms:3
- Total bathrooms:3
- Full bathrooms:3
- Living area:2,395 sq. ft.
Heating and cooling
- Cooling:Central A/C, Programmable Thermostat
- Heating:Heat Pump(s)
Structure and exterior
- Year built:1940
- Building area:2,395 sq. ft.
- Lot area:0.11 Acres
Schools
- High school:CHARLOTTESVILLE
- Middle school:WALKER & BUFORD
Utilities
- Water:Public
- Sewer:Public Sewer
Finances and disclosures
- Price:$549,000
- Price per sq. ft.:$229.23
- Tax amount:$2,666 (2025)
New listings near 714 West St
- Open Sun, 2 to 4pmNew
 $699,000Active3 beds 4 baths2,781 sq. ft.
$699,000Active3 beds 4 baths2,781 sq. ft.105 Kelsey Ct, CHARLOTTESVILLE, VA 22903
MLS# 669421Listed by: NEST REALTY GROUP - Open Sun, 2 to 4pmNew
 $545,000Active4 beds 3 baths1,880 sq. ft.
$545,000Active4 beds 3 baths1,880 sq. ft.613 Shamrock Rd, CHARLOTTESVILLE, VA 22903
MLS# 669420Listed by: DONNA GOINGS REAL ESTATE LLC - Open Sat, 11am to 1pmNew
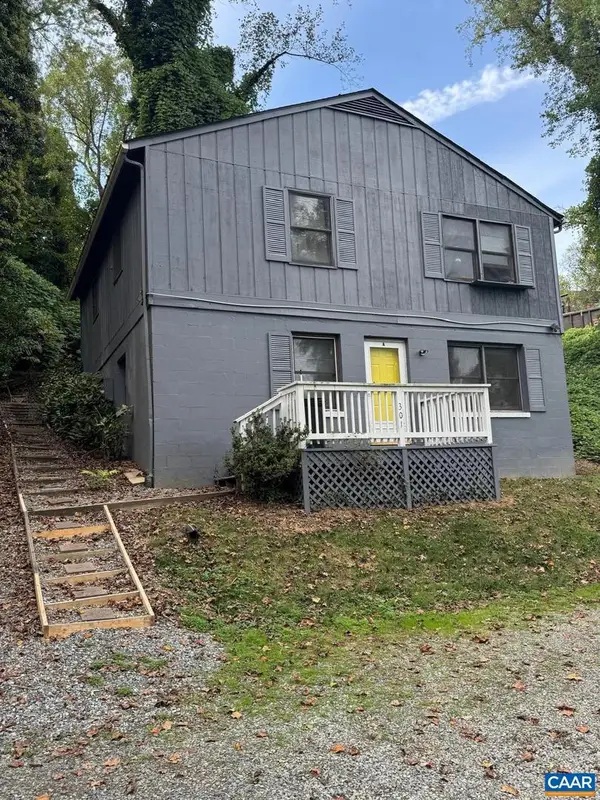 $515,000Active-- beds -- baths
$515,000Active-- beds -- baths301 Paton St #a & B, CHARLOTTESVILLE, VA 22903
MLS# 669402Listed by: EXP REALTY LLC - STAFFORD - Open Sat, 11am to 1pmNew
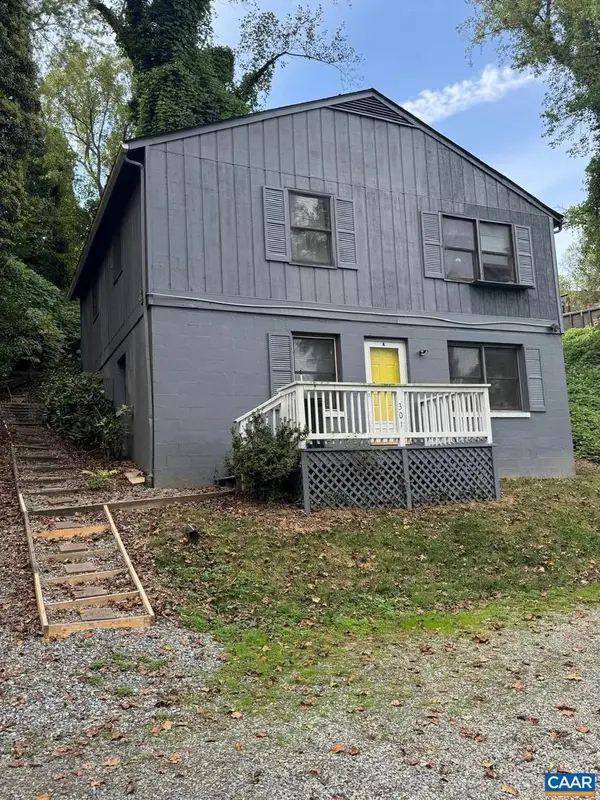 $515,000Active4 beds 2 baths1,800 sq. ft.
$515,000Active4 beds 2 baths1,800 sq. ft.Unit A & B 301 Paton St #a & B, CHARLOTTESVILLE, VA 22903
MLS# 669382Listed by: EXP REALTY LLC - STAFFORD - New
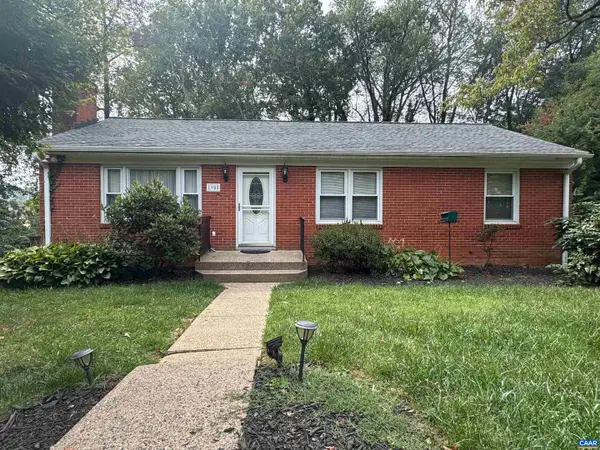 $399,900Active3 beds 2 baths1,436 sq. ft.
$399,900Active3 beds 2 baths1,436 sq. ft.1905 Swanson Dr, CHARLOTTESVILLE, VA 22901
MLS# 669372Listed by: AKARION REALTY - New
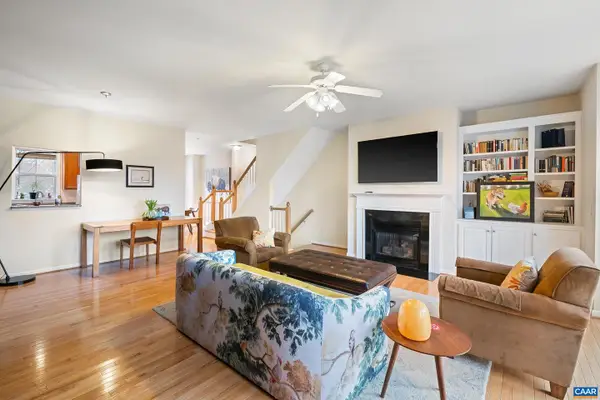 $439,000Active3 beds 3 baths1,638 sq. ft.
$439,000Active3 beds 3 baths1,638 sq. ft.106 Melbourne Prk #f, CHARLOTTESVILLE, VA 22901
MLS# 669362Listed by: NEST REALTY GROUP - New
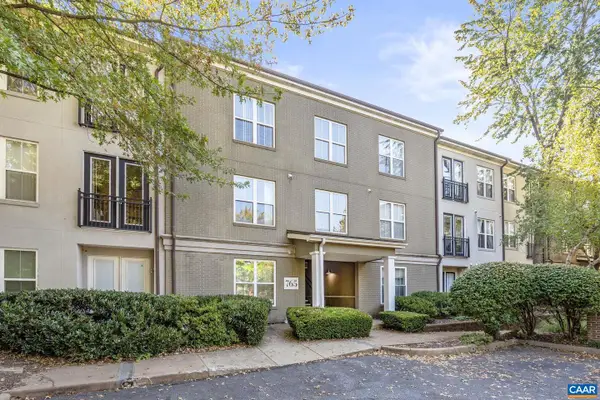 $425,000Active2 beds 2 baths1,161 sq. ft.
$425,000Active2 beds 2 baths1,161 sq. ft.765 Walker Sq #4b, CHARLOTTESVILLE, VA 22903
MLS# 669292Listed by: REAL ESTATE III, INC. - New
 $425,000Active2 beds 2 baths1,161 sq. ft.
$425,000Active2 beds 2 baths1,161 sq. ft.765 Walker Sq, Charlottesville, VA 22903
MLS# 669292Listed by: REAL ESTATE III, INC. - New
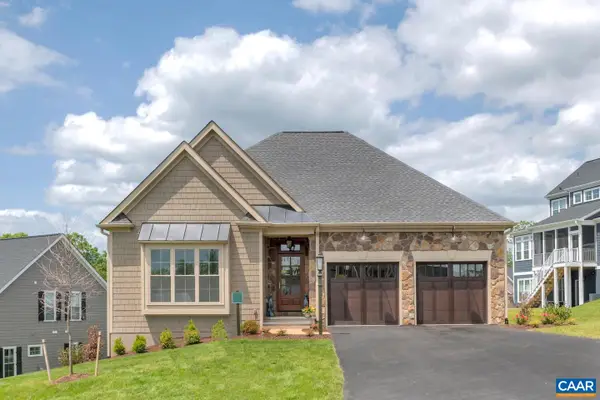 $824,900Active3 beds 2 baths2,248 sq. ft.
$824,900Active3 beds 2 baths2,248 sq. ft.1700 Steep Rock Pl, CHARLOTTESVILLE, VA 22911
MLS# 669268Listed by: STORY HOUSE REAL ESTATE
