729 Cairn Heights Ct, Charlottesville, VA 22903
Local realty services provided by:Better Homes and Gardens Real Estate Pathways
729 Cairn Heights Ct,Charlottesville, VA 22903
$479,000
- 2 Beds
- 2 Baths
- 1,948 sq. ft.
- Single family
- Pending
Listed by:lisa lyons
Office:loring woodriff real estate associates
MLS#:668248
Source:CHARLOTTESVILLE
Price summary
- Price:$479,000
- Price per sq. ft.:$245.89
- Monthly HOA dues:$532
About this home
Move-in ready and freshly updated in a prime UVA location just behind the UVA Orthopedic Center! Just-completed upgrades include a brand-new HVAC system, fresh paint throughout (trim, walls, ceilings, and garage), a stylish custom tile shower in the primary bath, updated light fixtures, and a newly epoxied garage floor. This upscale luxury townhome offers an open-concept kitchen and great room with a cozy gas fireplace framed by built-ins, plus a private brick patio with landscaped surroundings. The entry level features a welcoming foyer, spacious tandem garage with extra storage, and a full laundry room. Enjoy the best of both worlds—close enough to walk to UVA while still savoring the peace and quiet of private living.
Contact an agent
Home facts
- Year built:2007
- Listing ID #:668248
- Added:3 day(s) ago
- Updated:September 01, 2025 at 11:39 PM
Rooms and interior
- Bedrooms:2
- Total bathrooms:2
- Full bathrooms:2
- Living area:1,948 sq. ft.
Heating and cooling
- Cooling:Central Air, Heat Pump
- Heating:Central, Heat Pump
Structure and exterior
- Year built:2007
- Building area:1,948 sq. ft.
- Lot area:0.03 Acres
Schools
- High school:Albemarle
- Middle school:Journey
- Elementary school:Greer
Utilities
- Water:Public
- Sewer:Public Sewer
Finances and disclosures
- Price:$479,000
- Price per sq. ft.:$245.89
- Tax amount:$3,590 (2025)
New listings near 729 Cairn Heights Ct
- New
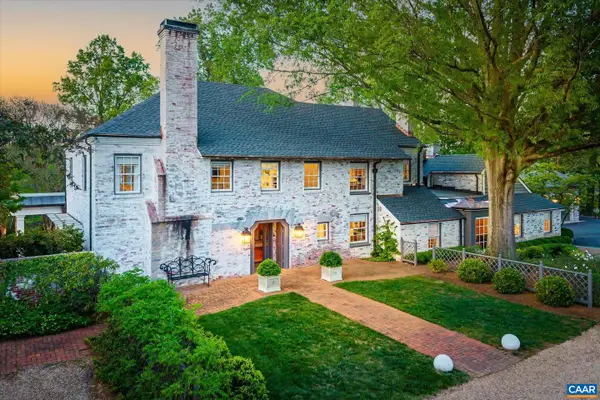 $6,995,000Active6 beds 7 baths7,083 sq. ft.
$6,995,000Active6 beds 7 baths7,083 sq. ft.325 Farmington Dr, CHARLOTTESVILLE, VA 22901
MLS# 668551Listed by: MCLEAN FAULCONER INC., REALTOR 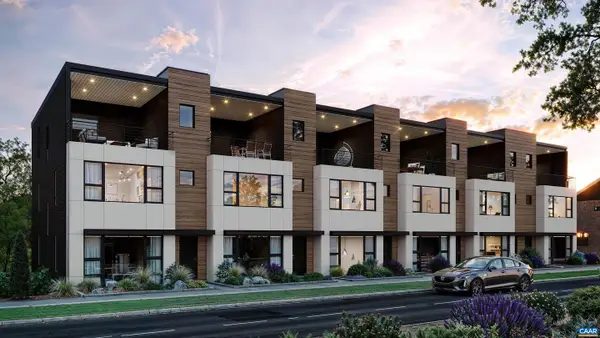 $947,960Pending3 beds 4 baths3,069 sq. ft.
$947,960Pending3 beds 4 baths3,069 sq. ft.1215 Pen Park Ln, CHARLOTTESVILLE, VA 22901
MLS# 655318Listed by: LORING WOODRIFF REAL ESTATE ASSOCIATES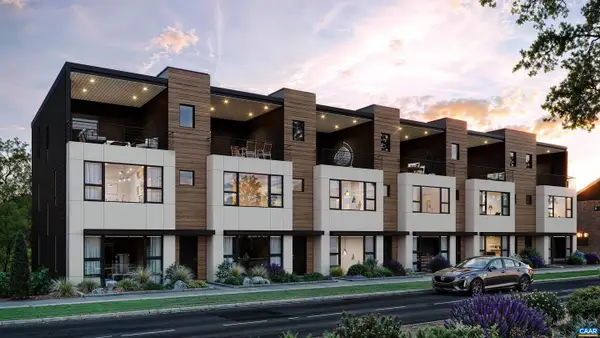 $899,525Pending3 beds 4 baths3,069 sq. ft.
$899,525Pending3 beds 4 baths3,069 sq. ft.1219 Pen Park Ln, CHARLOTTESVILLE, VA 22901
MLS# 655342Listed by: LORING WOODRIFF REAL ESTATE ASSOCIATES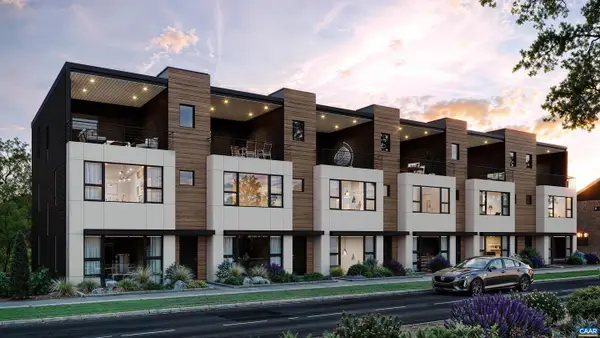 $1,017,633Pending3 beds 5 baths3,069 sq. ft.
$1,017,633Pending3 beds 5 baths3,069 sq. ft.1213 Pen Park Ln, CHARLOTTESVILLE, VA 22901
MLS# 655343Listed by: LORING WOODRIFF REAL ESTATE ASSOCIATES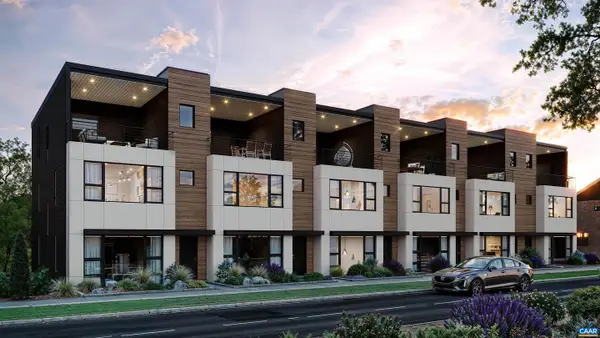 $976,938Pending3 beds 5 baths3,069 sq. ft.
$976,938Pending3 beds 5 baths3,069 sq. ft.1223 Pen Park Ln, CHARLOTTESVILLE, VA 22901
MLS# 656009Listed by: LORING WOODRIFF REAL ESTATE ASSOCIATES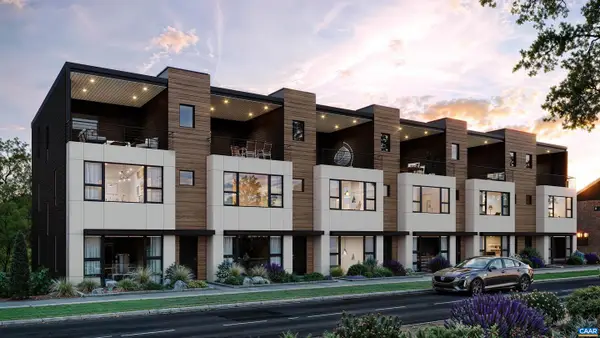 $852,900Pending3 beds 4 baths3,069 sq. ft.
$852,900Pending3 beds 4 baths3,069 sq. ft.1221 Pen Park Ln, CHARLOTTESVILLE, VA 22901
MLS# 656388Listed by: LORING WOODRIFF REAL ESTATE ASSOCIATES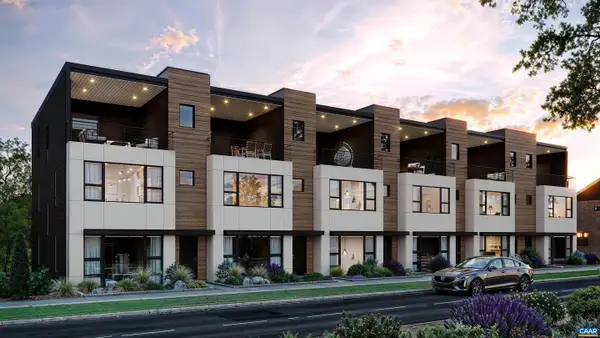 $973,921Pending3 beds 4 baths3,069 sq. ft.
$973,921Pending3 beds 4 baths3,069 sq. ft.1217 Pen Park Ln, CHARLOTTESVILLE, VA 22901
MLS# 662457Listed by: LORING WOODRIFF REAL ESTATE ASSOCIATES- New
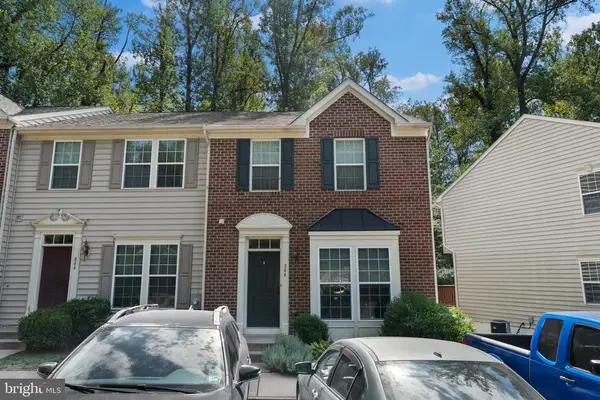 $475,000Active3 beds 4 baths1,972 sq. ft.
$475,000Active3 beds 4 baths1,972 sq. ft.844 Rock Creek Rd, Charlottesville, VA 22903
MLS# VACO2000196Listed by: CENTURY 21 NEW MILLENNIUM 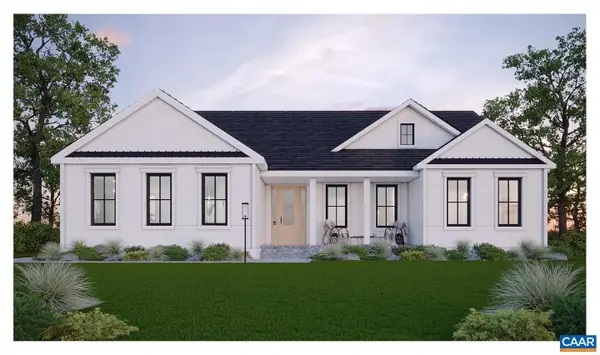 $1,475,258Pending4 beds 4 baths3,434 sq. ft.
$1,475,258Pending4 beds 4 baths3,434 sq. ft.3228 Garth Rd, CHARLOTTESVILLE, VA 22901
MLS# 659446Listed by: LORING WOODRIFF REAL ESTATE ASSOCIATES- New
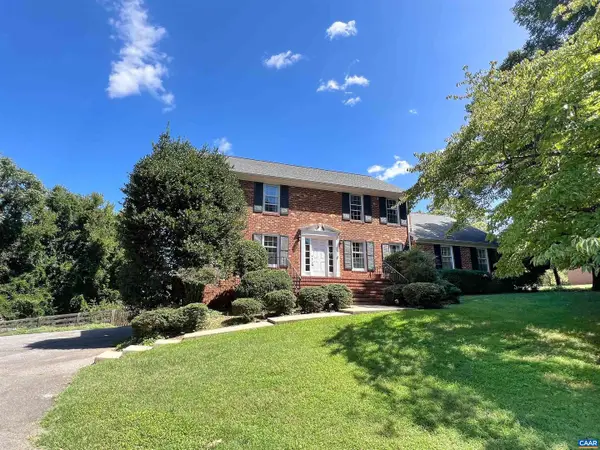 $625,000Active5 beds 4 baths3,196 sq. ft.
$625,000Active5 beds 4 baths3,196 sq. ft.224 Carrsbrook Dr, CHARLOTTESVILLE, VA 22901
MLS# 668536Listed by: EXP REALTY LLC - STAFFORD
